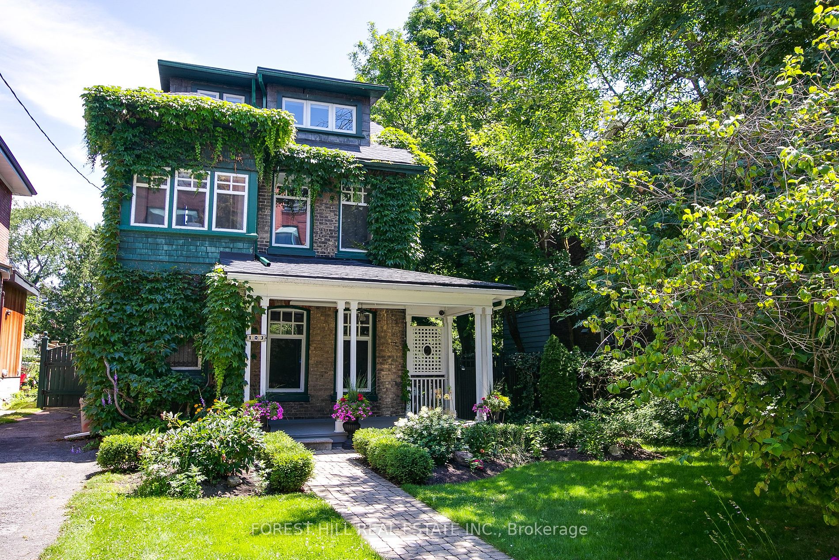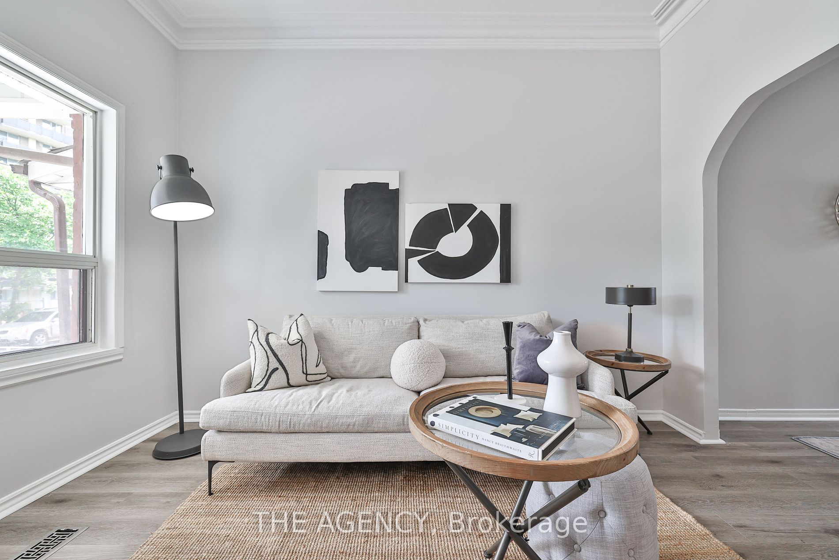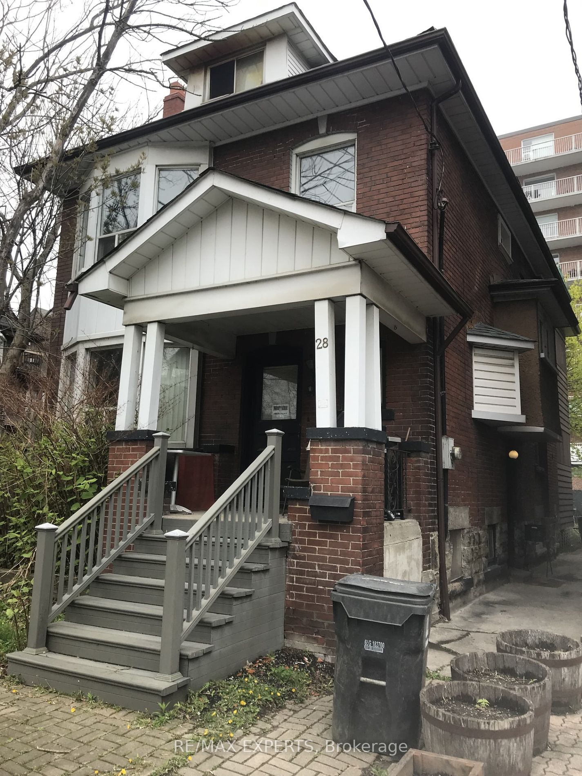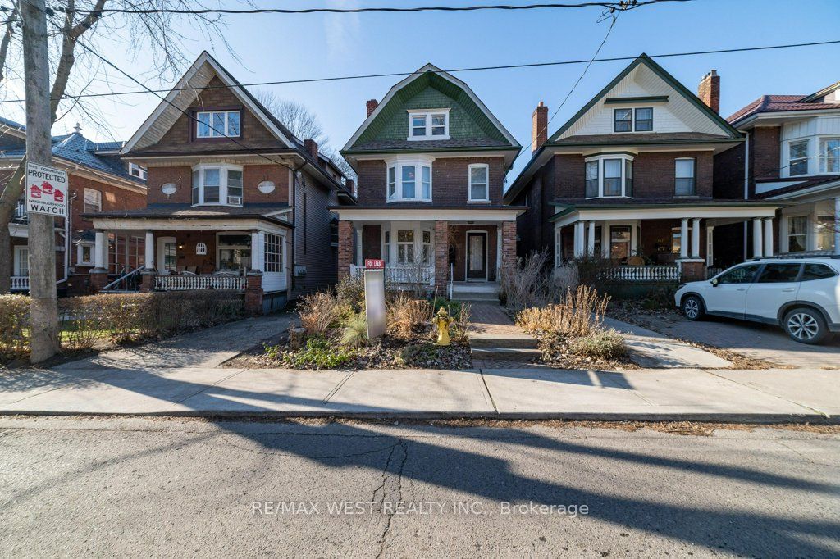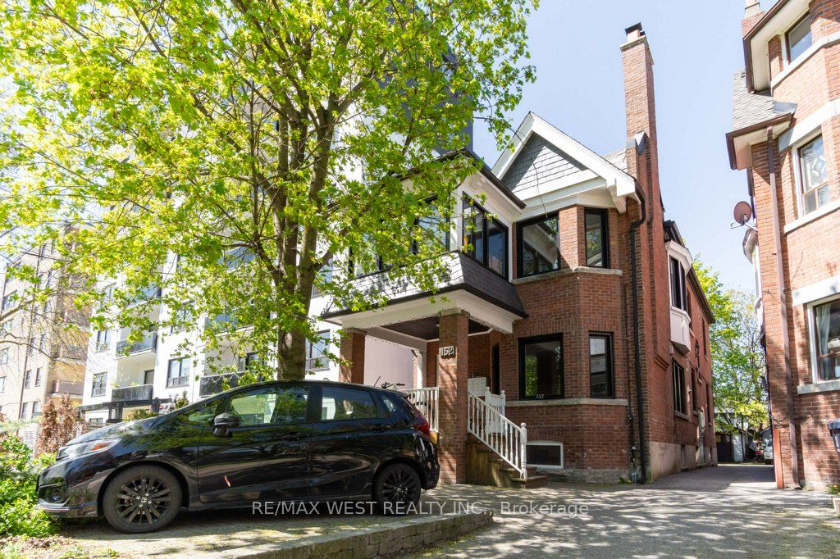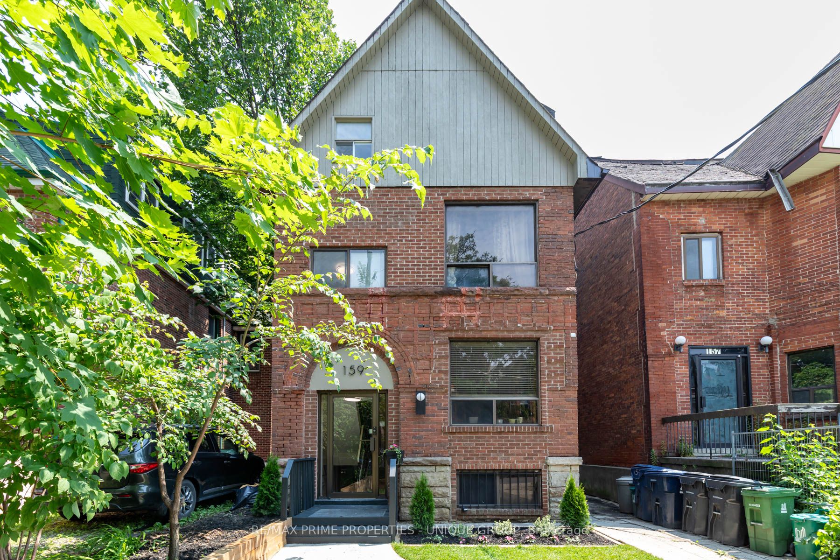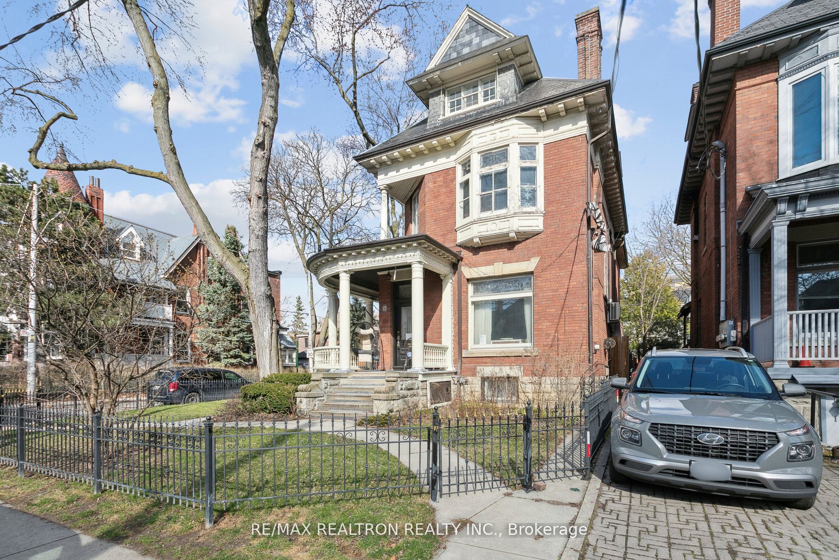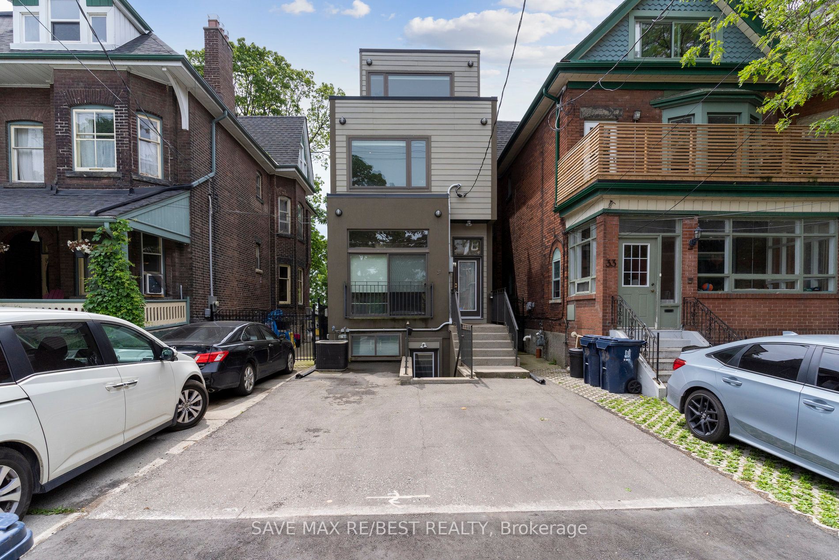137 Springhurst Ave
$1,825,000/ For Sale
Details | 137 Springhurst Ave
Step into this meticulously renovated 5 bedroom home where every detail has been carefully considered for your comfort and convenience. From the expansive 2.5 storeys to the transformative underpinning and foundation in 2020, this property boasts a plethora of meaningful enhancements while maintaining its historic charm. A fully furnished turnkey Airbnb apartment is ready for immediate occupancy. This RARE opportunity offers instant cash flow from day one. Add even more income with a potential garden suite (report attached) on this extra deep lot. Perfect for an end user looking for a mortgage helper or 2! Smart home upgrades add modern convenience, while recent improvements like a new front lawn and interlock pathways enhance curb appeal. From the basement to the backyard, every aspect of this home reflects quality craftsmanship and thoughtful design, ready to welcome you to a life of comfort and luxury.
Features & Upgrades attached too many to list. Proximity to Lake Ontario trails and a total Walk Score Of 85 & Bike Score Of 89 & Close To Gardiner Expressway & Lakeshore Blvd, & Highway 427, Garden Suite Report Attached.
Room Details:
| Room | Level | Length (m) | Width (m) | |||
|---|---|---|---|---|---|---|
| Living | Main | 4.58 | 3.49 | Leaded Glass | Fireplace | Hardwood Floor |
| Dining | Main | 4.39 | 2.48 | Combined W/Kitchen | W/O To Deck | Hardwood Floor |
| Kitchen | Main | 4.43 | 3.62 | Centre Island | Granite Counter | Backsplash |
| Prim Bdrm | 2nd | 3.21 | 4.21 | W/I Closet | W/I Closet | O/Looks Backyard |
| 2nd Br | 2nd | 3.20 | 4.39 | Bay Window | Fireplace | Broadloom |
| 3rd Br | 2nd | 2.85 | 2.51 | Window | B/I Shelves | Hardwood Floor |
| Laundry | 2nd | 2.08 | 1.68 | 2 Pc Bath | Ceramic Floor | Window |
| 4th Br | 3rd | 3.11 | 3.08 | B/I Closet | Window | Vaulted Ceiling |
| 5th Br | 3rd | 3.08 | 3.58 | Window | B/I Closet | O/Looks Frontyard |
| Living | Lower | 3.67 | 5.46 | 3 Pc Bath | Open Concept | Combined W/Laundry |
| Kitchen | Lower | 5.01 | 3.06 | Combined W/Living | Stainless Steel Appl | Eat-In Kitchen |
| Br | Lower | 2.69 | 2.93 | 3 Pc Bath | Sliding Doors | Closet |

