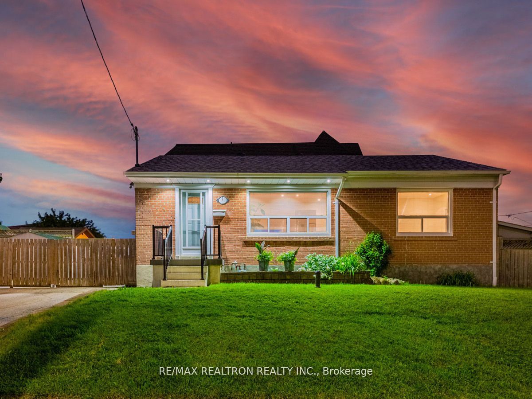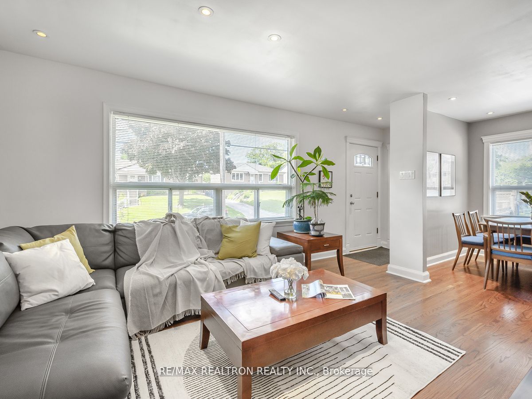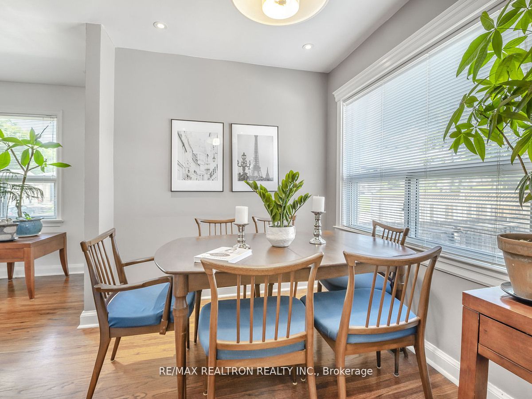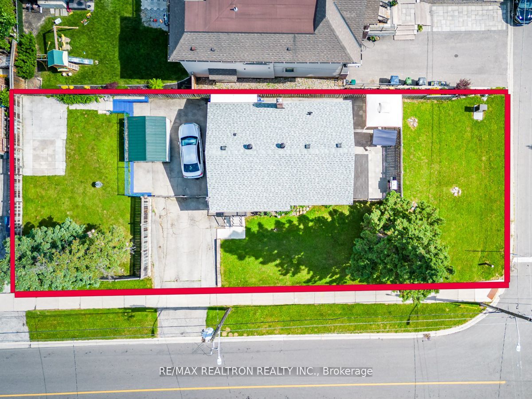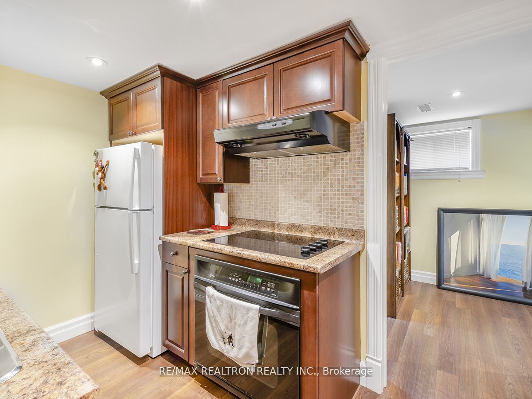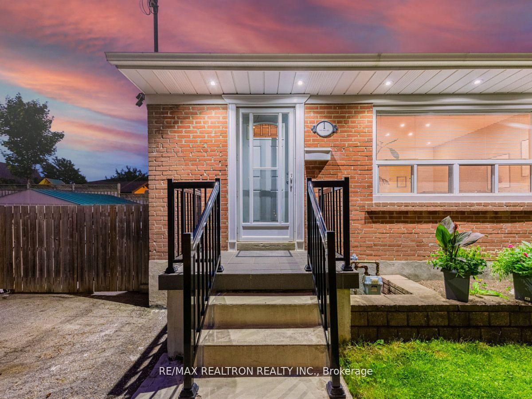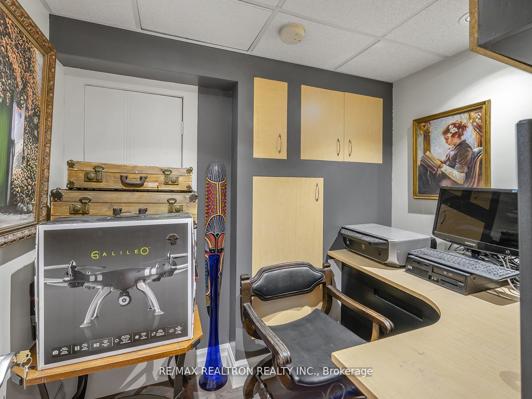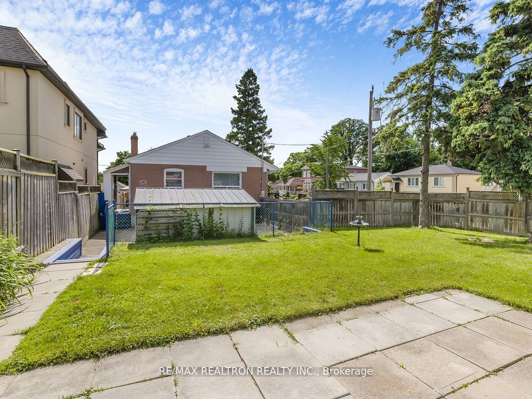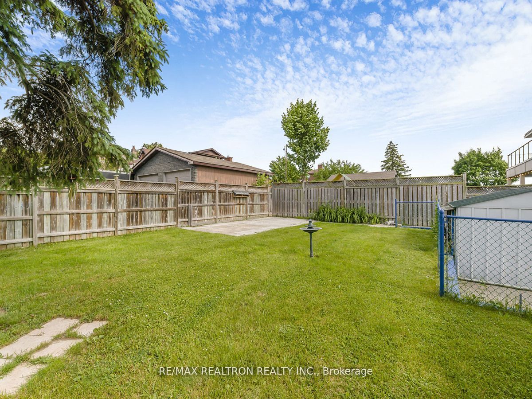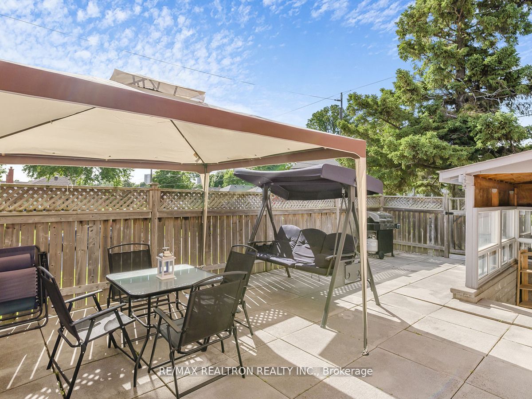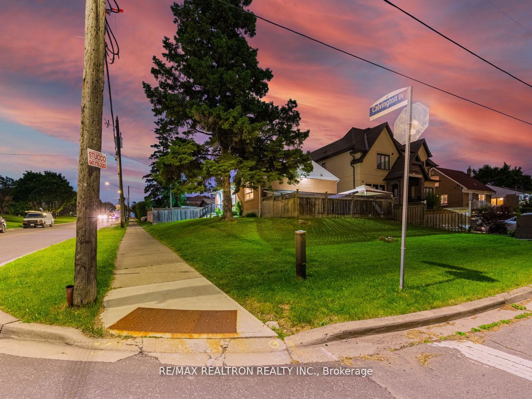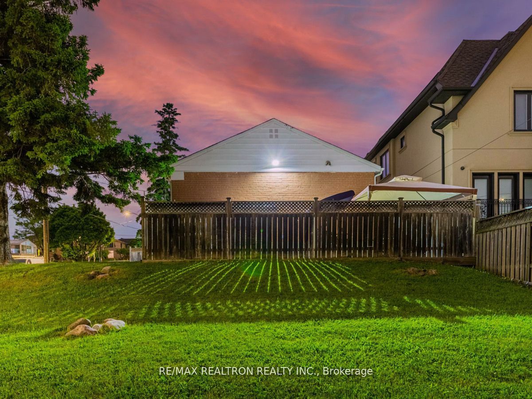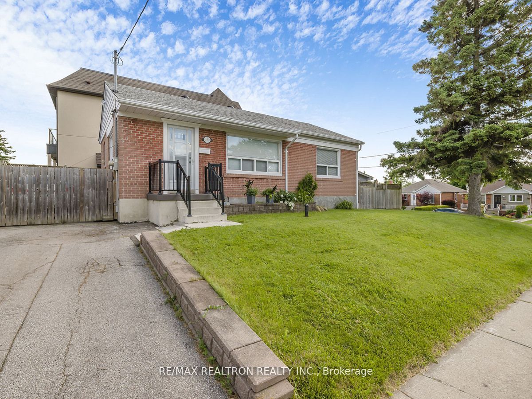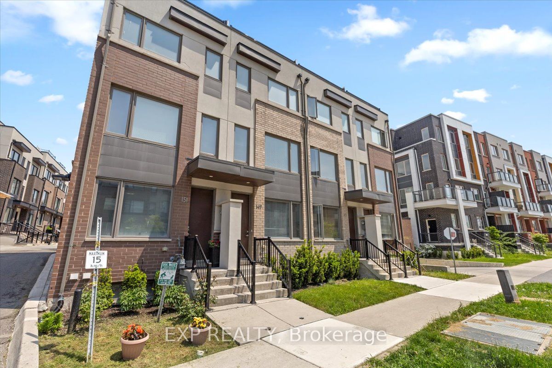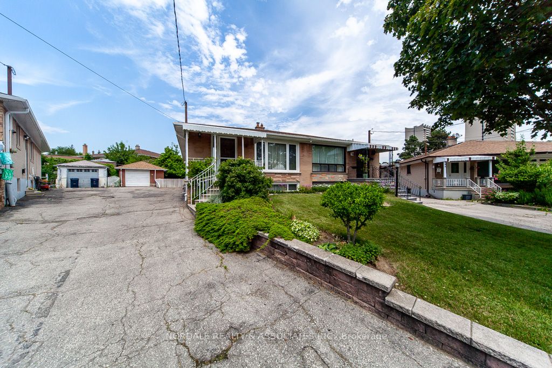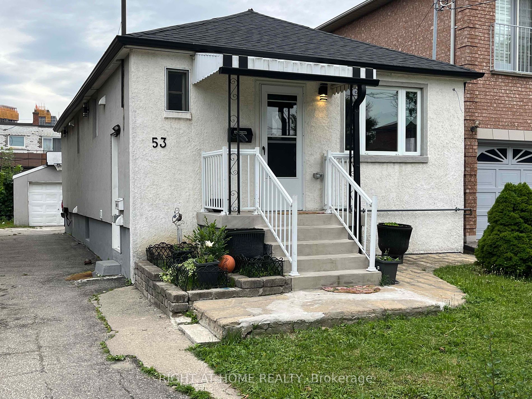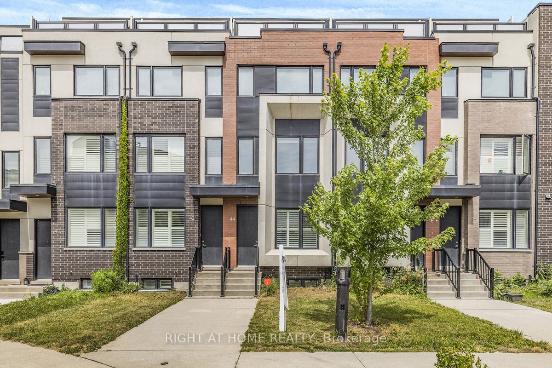1 Forthbridge Cres
$929,000/ For Sale
Details | 1 Forthbridge Cres
Discover the perfect blend of comfort, charm and space in this bright, cheerful, and meticulously maintained bungalow. Rare corner lot provides privacy and distance from neighbours! Nestled on a fantastic large lot with a fenced expansive backyard and a second totally separate side yard! The home features 3+1 bdrms, 2 full baths, 2 sep units for extended or 2families! Main floor has a modern flair with open concept eat-in kitchen overlooking the backyard with access to a mud room/storage room. Three bdrms and bathroom are set away from the main living space. Bsmt features plenty of storage space and a workshop, separate from another living unit. Bsmt unit has sep entrance, modern kitchen, living room, and bathroom, along with a unique sep yard. This is a unique setting in a family oriented mature neighbourhood - must be seen!
Well-loved family home. All appls, window covs, and elfs.
Room Details:
| Room | Level | Length (m) | Width (m) | |||
|---|---|---|---|---|---|---|
| Kitchen | Main | 2.59 | 2.47 | Eat-In Kitchen | Open Concept | W/O To Deck |
| Living | Main | 4.33 | 3.57 | O/Looks Frontyard | Large Window | Hardwood Floor |
| Dining | Main | 4.33 | 3.57 | Combined W/Living | Open Concept | Pantry |
| Prim Bdrm | Main | 3.99 | 2.83 | Closet | Large Closet | 4 Pc Ensuite |
| 2nd Br | Main | 3.51 | 2.96 | Closet | Large Window | |
| 3rd Br | Main | 3.05 | 2.47 | Closet | Large Window | |
| 4th Br | Bsmt | 3.60 | 2.68 | Closet | Large Window | |
| Rec | Bsmt | 6.10 | 10.10 | |||
| Workshop | Bsmt | 6.00 | 2.47 | |||
| Utility | Bsmt | 2.04 | 1.80 | |||
| Kitchen | Bsmt | 3.57 | 2.44 |
