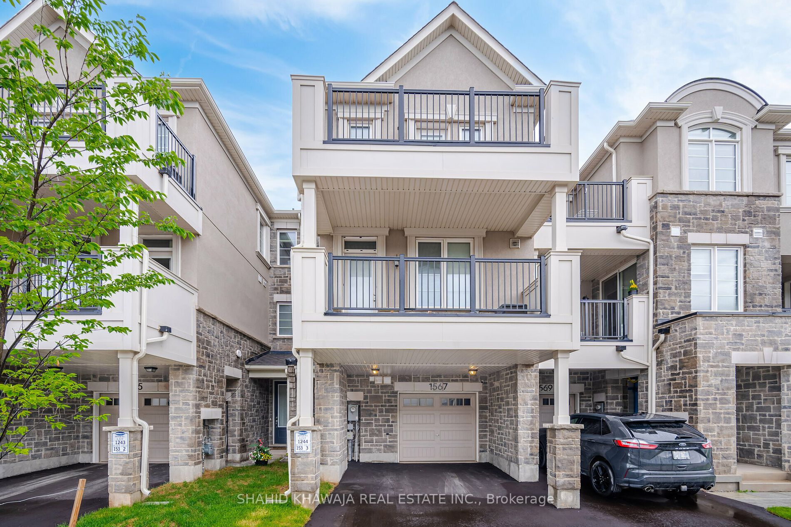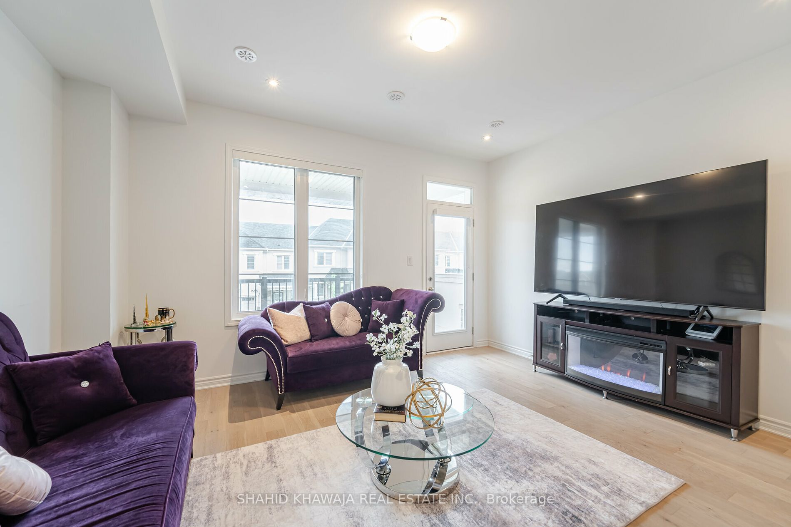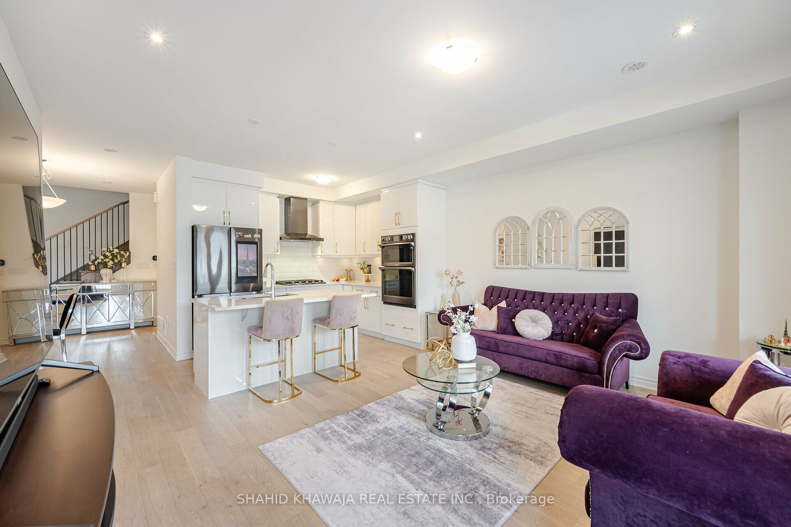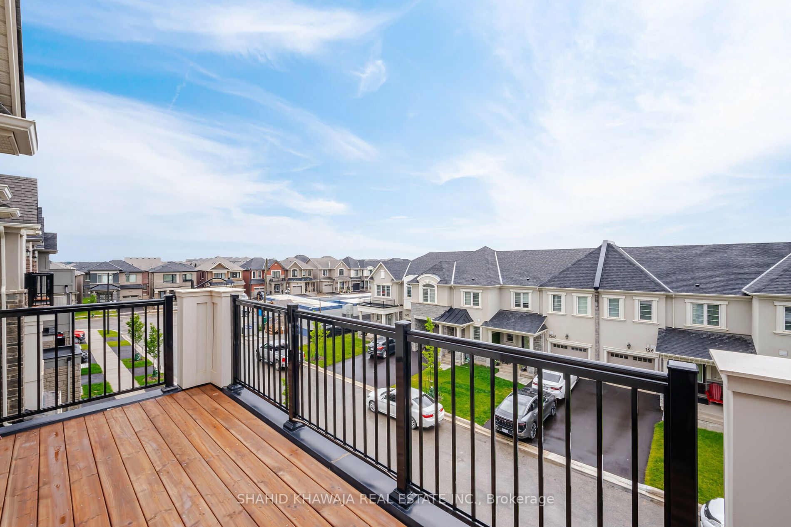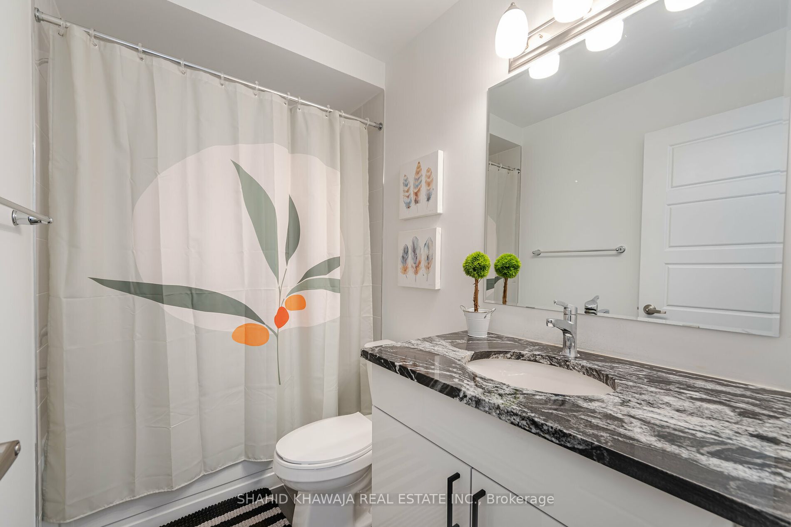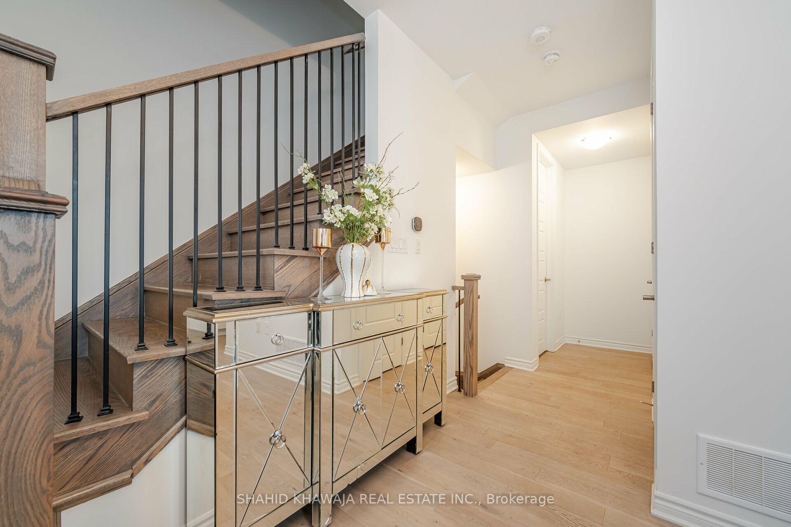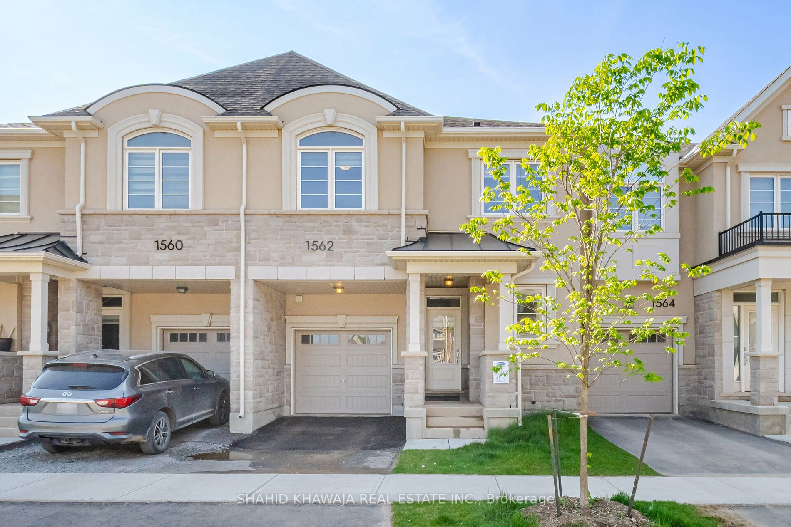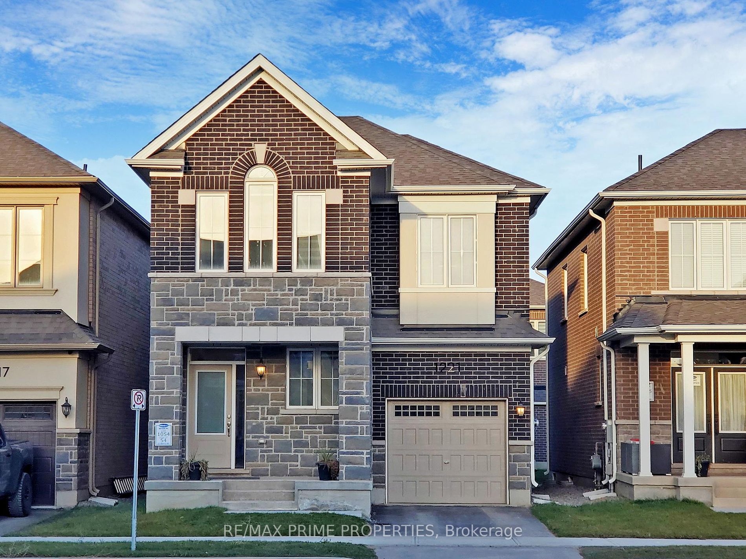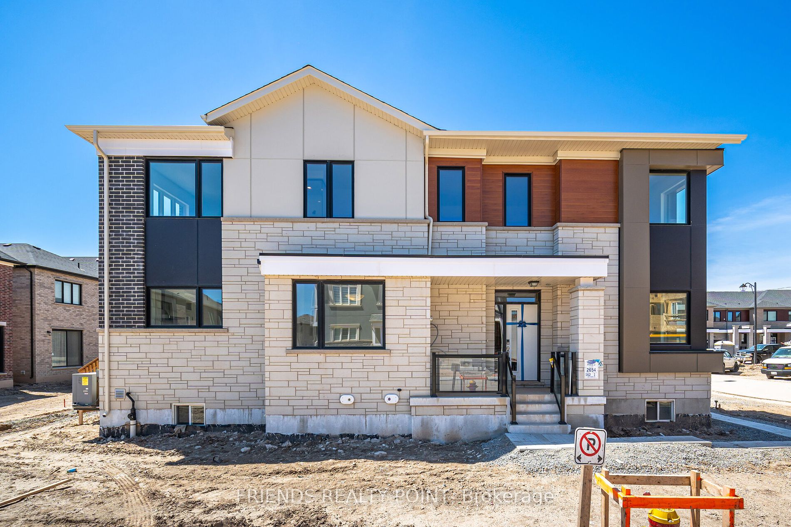1567 Denison Pl
$799,900/ For Sale
Details | 1567 Denison Pl
** Welcome To 1567 Denison Place, Milton! This Stunning Freehold 3-Storey Townhouse Is Situated In The Desirable Bowes Community. ** This Beautiful Residence Offers A Perfect Blend Of Elegance And Comfort. ** With A Generous Lot Size Of 21.09 x 44.09 Feet, This Property Features 3 Spacious Bedrooms, 2.5 Bathrooms, And Modern Finishes Throughout. ** Key Features Include A Large Great Room With Modern Hardwood Flooring, An Open-Concept Grand Kitchen Package With Quartz Countertops and State of the art upgraded appliances, A Cozy Dining Room With A Walkout To a spacious Terrace. Pot lights throughout the main level.** The Third Floor Boasts A Primary Bedroom With A 3-Piece Ensuite And Walk-In Closet as well as a walkout spacious terrace for peace and tranquility, also two other generous size Bedrooms along with A 3-Piece Ensuite And Cathedral Ceiling. All washrooms include upgraded vanities and countertops.** The Property Also Includes A Built-In Garage And Private Driveway, Offering A Total Of 2 Parking Spaces. Central Air Conditioning And Gas Heating Ensure Year-Round Comfort. Home is still under Tarion Warranty, and is less than one year old **
** Stainless Steel Appliances In The Kitchen, Breakfast Bar And Quartz Countertops, Light Fixtures Throughout The Home, Hardwood Flooring, Pot lights, Garage door opener, Easy Access To HWY 407 And HWY 401, walking distance to School**
Room Details:
| Room | Level | Length (m) | Width (m) | |||
|---|---|---|---|---|---|---|
| Great Rm | 2nd | 4.58 | 4.00 | Open Concept | Vinyl Floor | Combined W/Dining |
| Dining | 2nd | 2.60 | 4.00 | W/O To Terrace | Vinyl Floor | Combined W/Great Rm |
| Kitchen | 2nd | 4.00 | 3.00 | Quartz Counter | Breakfast Bar | Stainless Steel Appl |
| Prim Bdrm | 3rd | 3.00 | 3.07 | W/I Closet | 3 Pc Ensuite | W/O To Terrace |
| 2nd Br | 3rd | 3.04 | 4.00 | W/I Closet | 3 Pc Ensuite | Cathedral Ceiling |
| 3rd Br | 3rd | 3.04 | 4.00 | Closet | Broadloom | Cathedral Ceiling |
