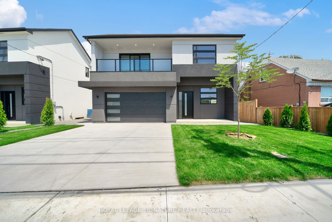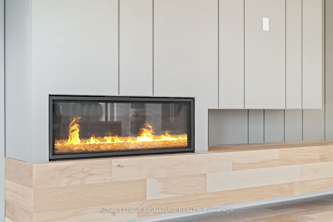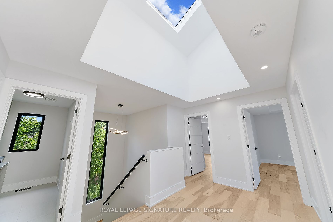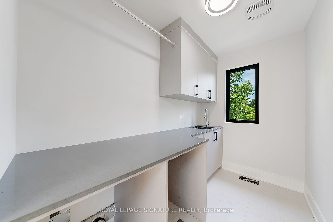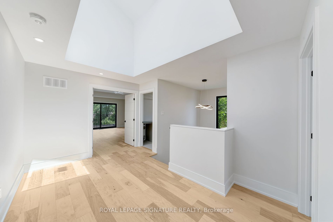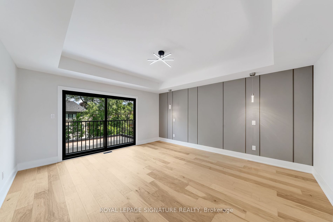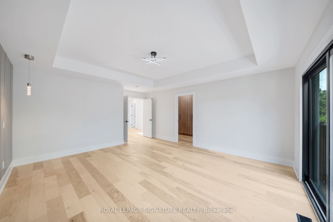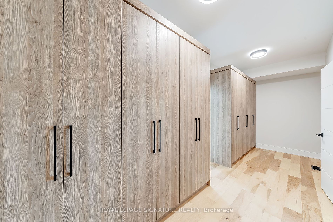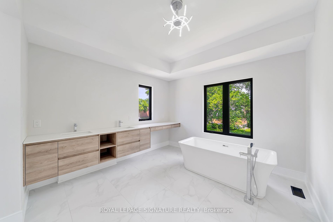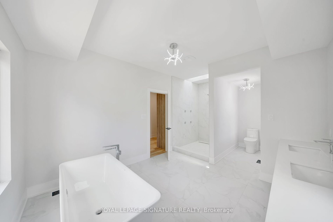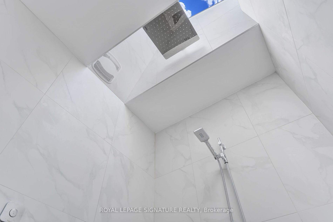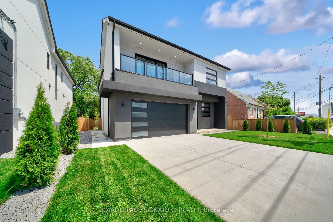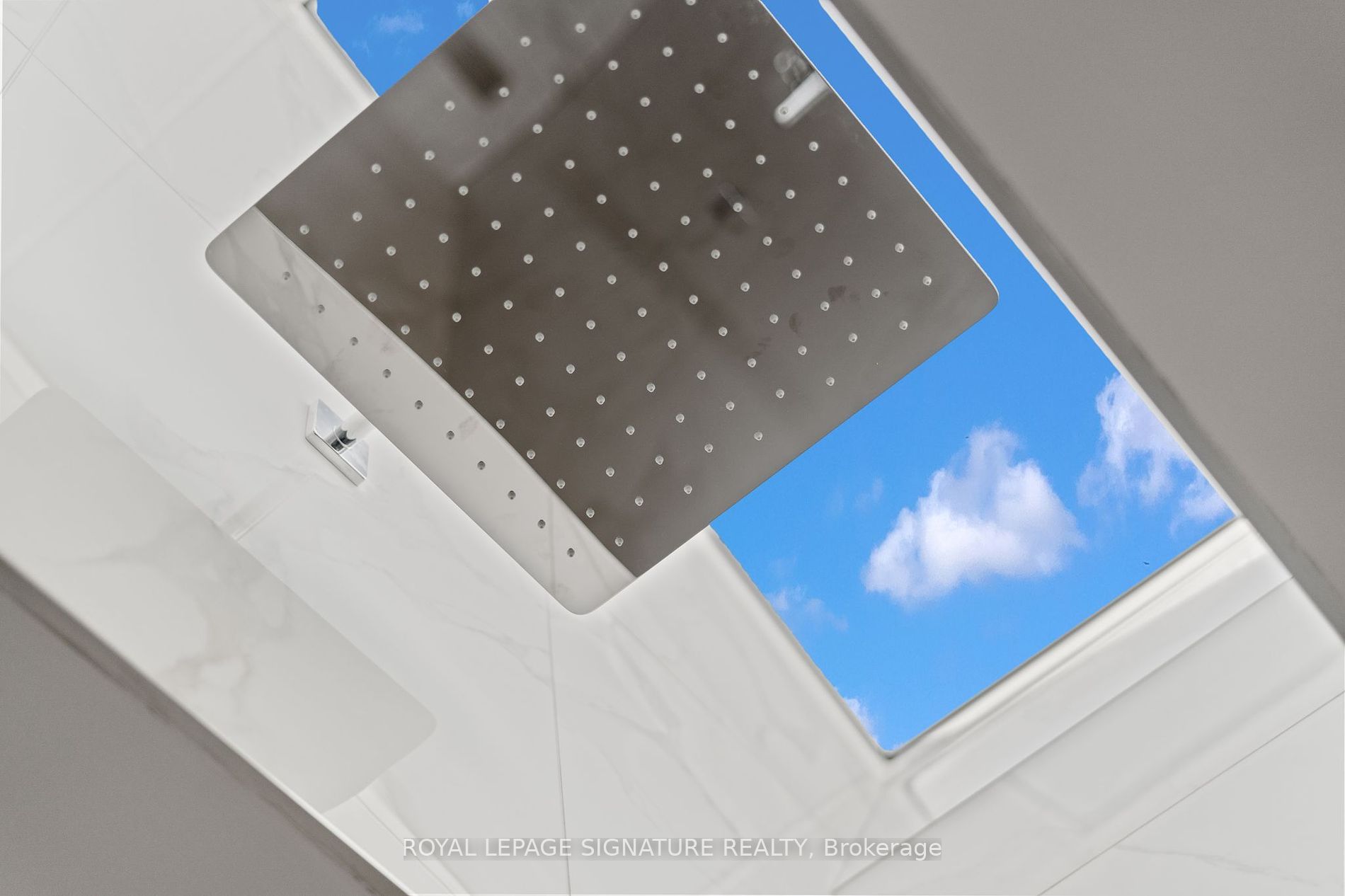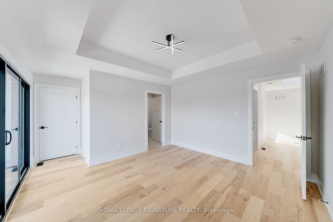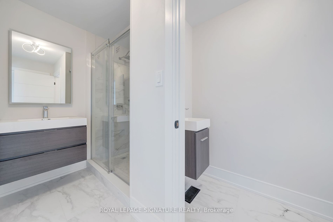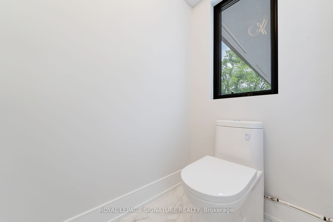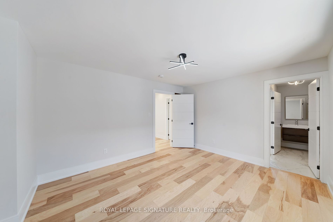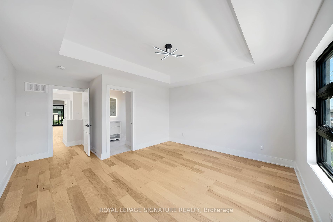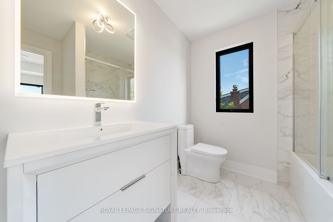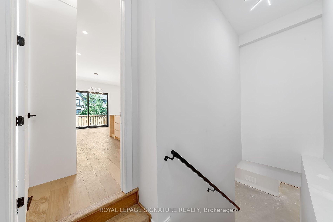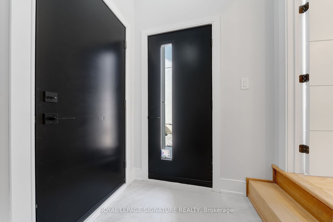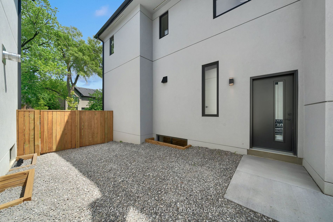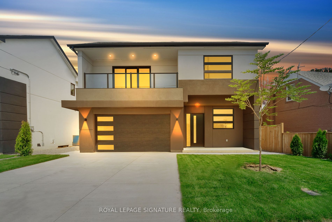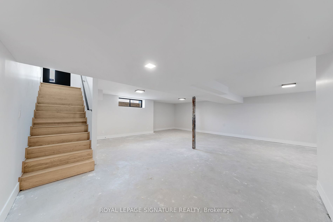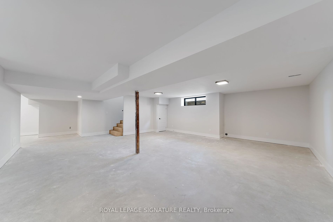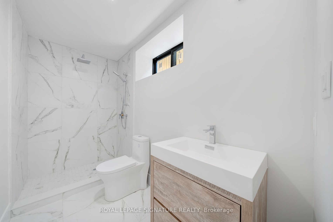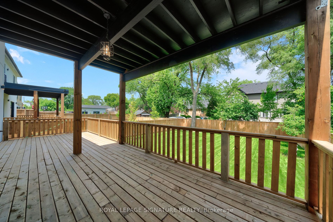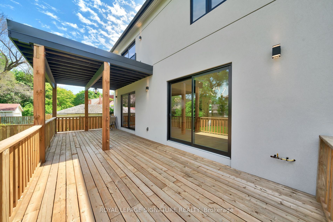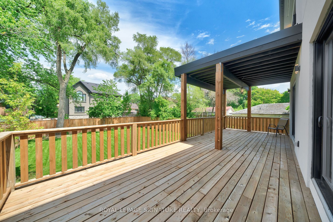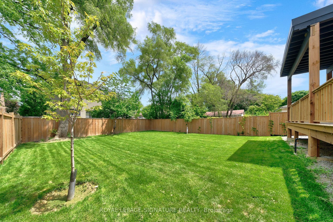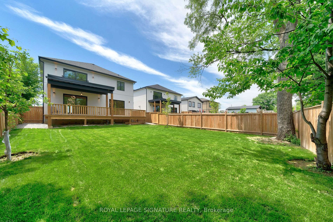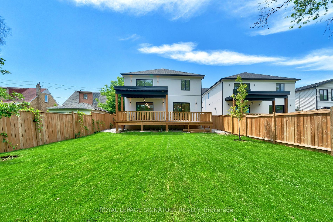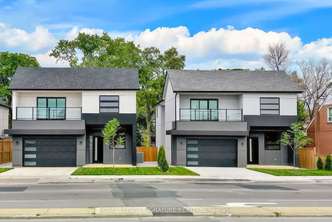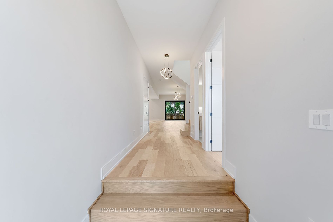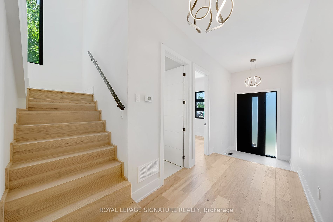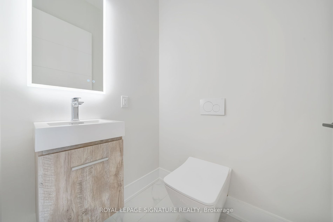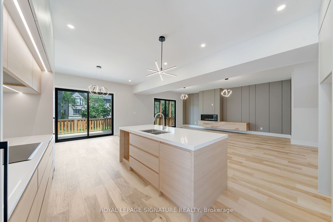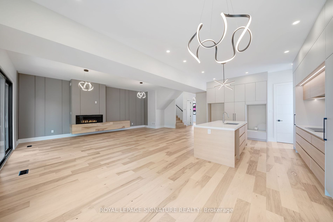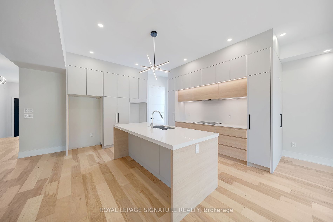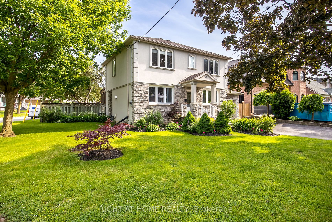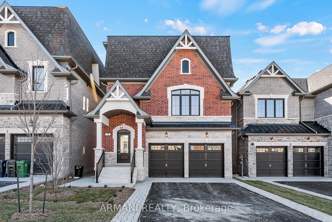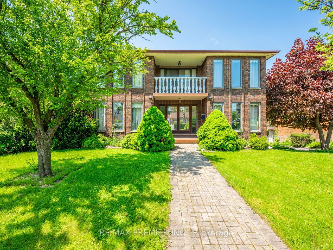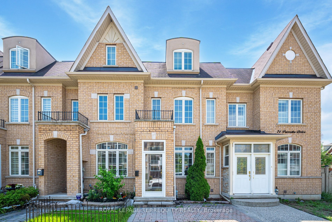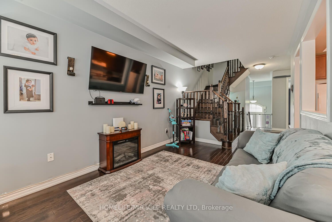14 Walsh Ave
$2,488,888/ For Sale
Details | 14 Walsh Ave
Discover luxury in this European-inspired, modern custom-built Toronto home. With over 3000 sgft, this property features spacious principal rooms, spa-like washrooms, and expansive skylights that flood the space with natural light. The open concept main floor with a modern kitchen, dining area and living room fireplace feature wall, has 2 oversized sliding doors giving access to a beautifully landscaped backyard. Escape to your oasis with freshly laid sod and trees and a 12' x 30' pressure-treated covered deck that is perfect for relaxation and entertaining. Located in a prime area close to highways, schools, amenities, and shopping, this home offers an exceptional blend of space and convenience in Toronto. Check it out for yourself why this home is a must-see!
Hardwood & natural stone flooring throughout. solid wood custom doors and quartz counters throughout. A separate entrance to the basement gives the potential to make minor modifications and generate rental income or a separate in-law suite.
Room Details:
| Room | Level | Length (m) | Width (m) | |||
|---|---|---|---|---|---|---|
| Kitchen | Main | 5.20 | 4.90 | Quartz Counter | Hardwood Floor | Centre Island |
| Dining | Main | 4.00 | 4.90 | W/O To Deck | Hardwood Floor | Sliding Doors |
| Living | Main | 7.00 | 4.60 | Gas Fireplace | Hardwood Floor | W/O To Deck |
| Office | Main | 3.40 | 2.40 | O/Looks Frontyard | Hardwood Floor | Picture Window |
| Prim Bdrm | 2nd | 6.10 | 4.60 | His/Hers Closets | Hardwood Floor | Juliette Balcony |
| 2nd Br | 2nd | 5.20 | 4.30 | Coffered Ceiling | Hardwood Floor | 4 Pc Bath |
| 3rd Br | 2nd | 4.00 | 3.70 | Balcony | Hardwood Floor | Semi Ensuite |
| 4th Br | 2nd | 4.00 | 3.70 | Large Window | Hardwood Floor | Semi Ensuite |
| Laundry | 2nd | 1.80 | 2.70 | Window | Stone Floor | Laundry Sink |
| Rec | Bsmt | 10.70 | 9.10 | 3 Pc Bath | Concrete Floor | Large Window |
