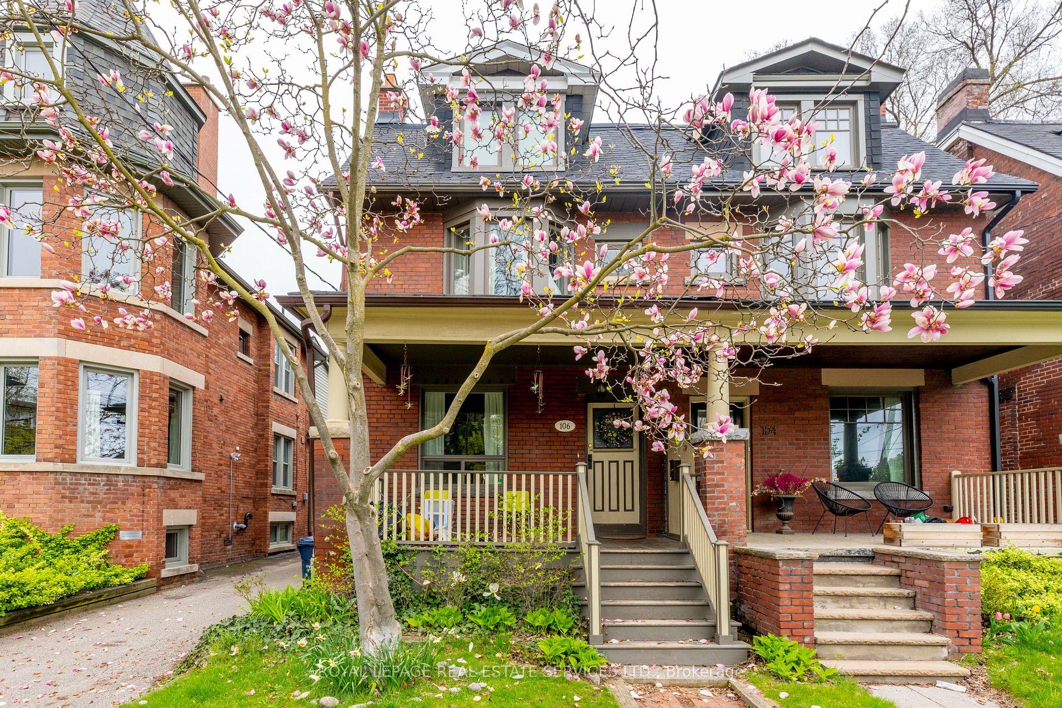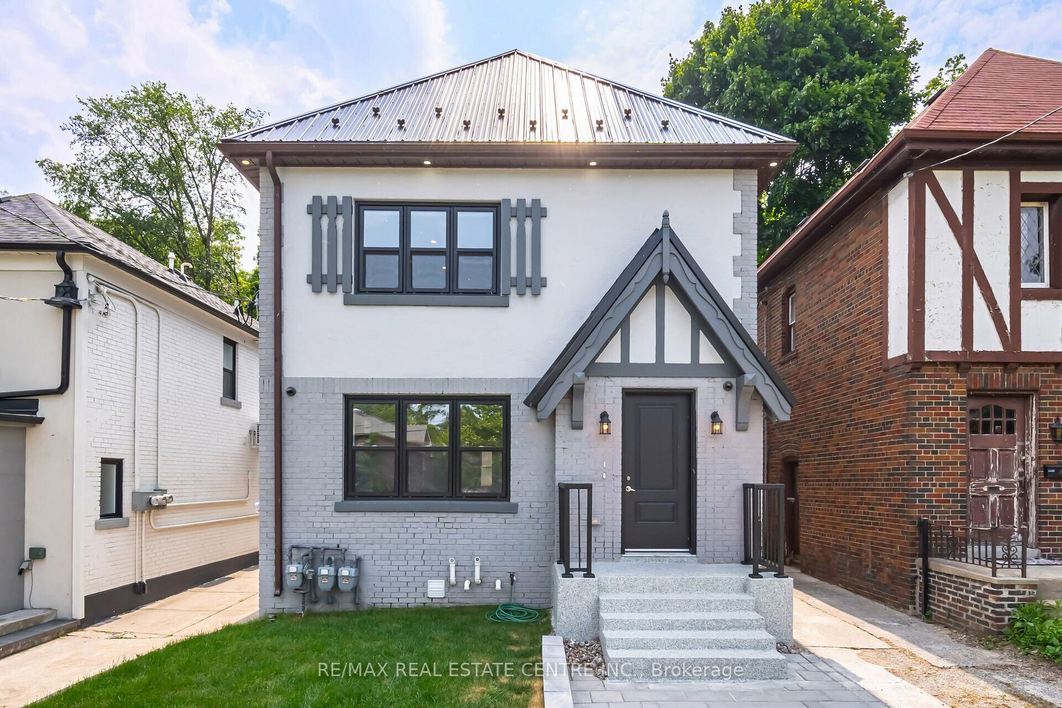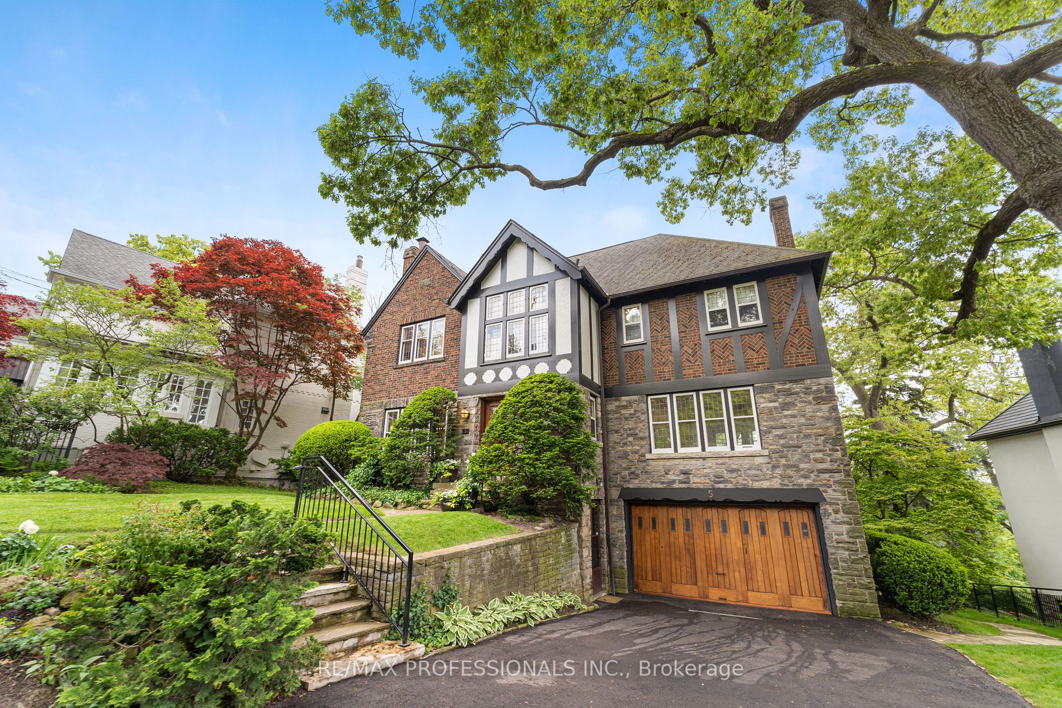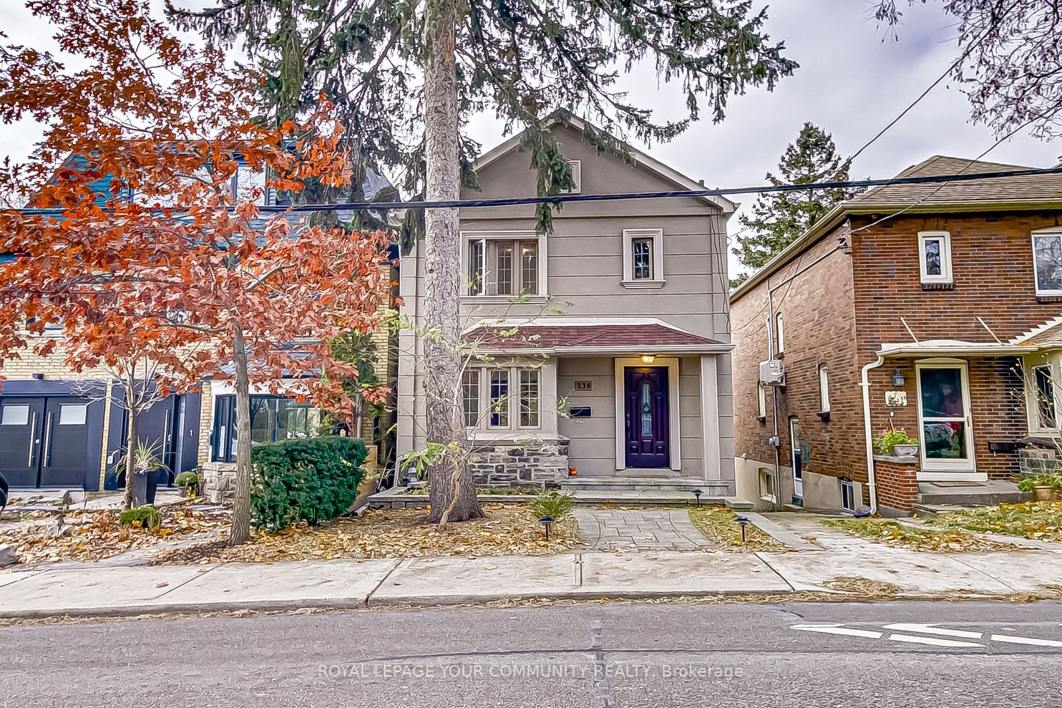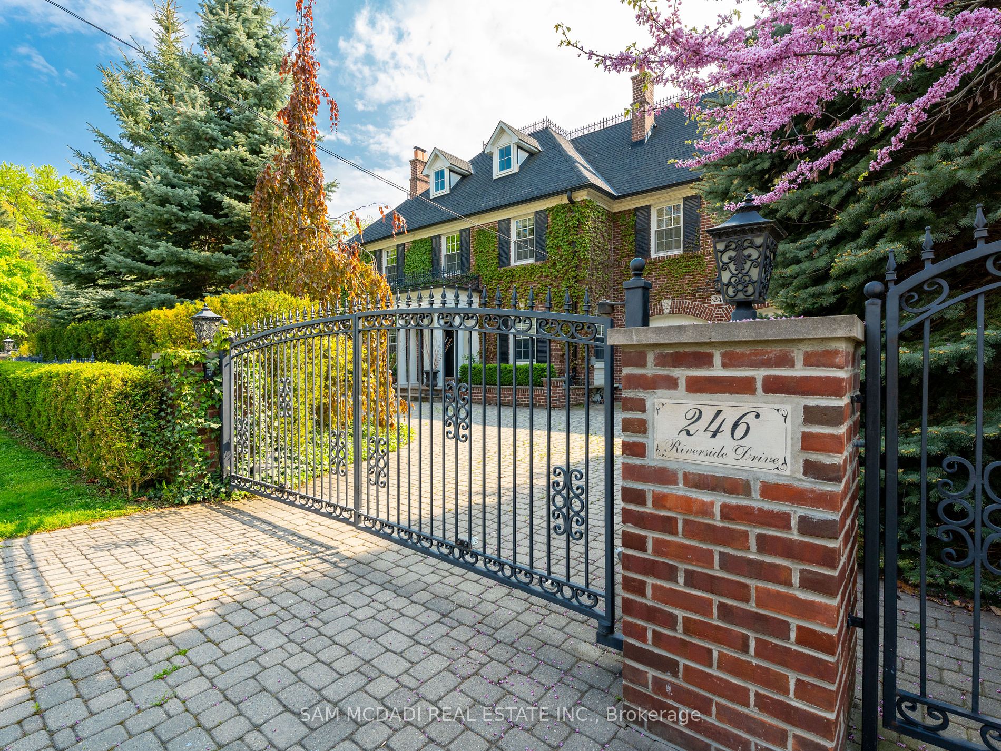301 Sunnyside Ave
$2,488,000/ For Sale
Details | 301 Sunnyside Ave
Stylishly renovated High Park home with unspoiled architectural features including stained and leaded glass windows, oak trim, hardwood floors, and original fireplaces. Great for Buyers considering co-ownership arrangements or multi-generational living. Return to single family, keep as 2 units (current usage), or potential as 3 units. Lovely corner property provides privacy and sun-filled rooms. Fantastic neighbourhood, steps to High Park, transit, and great schools (public, private). Minutes to Bloor, the UP Express, and short stroll to fabulous boutiques, bakeries, specialty food stores, and restaurants in BWV, the Junction and Roncesvalles. Walk out from the main or second floor (spiral staircase) to large deck and lovely fenced backyard. Private drive for 2 cars. The perfect home for a family, professionals or investors.
Heated floors in 2nd floor kitchen, bathroom and basement bathroom. Bidet in 2nd fl bathroom. Large storage room in basement, easily converted to bedroom. 2 gourmet kitchens. Private 2-car driveway and enclosed front porch.
Room Details:
| Room | Level | Length (m) | Width (m) | |||
|---|---|---|---|---|---|---|
| Living | Main | 6.52 | 2.55 | Sliding Doors | Hardwood Floor | W/O To Deck |
| Dining | Main | 4.24 | 4.82 | Leaded Glass | Hardwood Floor | Pocket Doors |
| Kitchen | Main | 3.05 | 4.32 | Quartz Counter | Hardwood Floor | Ceiling Fan |
| Br | Main | 4.38 | 4.32 | Fireplace | Hardwood Floor | Bay Window |
| Family | 2nd | 4.38 | 3.44 | Fireplace | Hardwood Floor | Bay Window |
| Dining | 2nd | 4.54 | 3.11 | Hardwood Floor | ||
| Kitchen | 2nd | 6.52 | 2.55 | Eat-In Kitchen | Heated Floor | Ceiling Fan |
| Br | 2nd | 5.08 | 2.90 | Bay Window | Hardwood Floor | Double Closet |
| Br | 3rd | 4.63 | 4.01 | Ceiling Fan | Laminate | Closet |
| Br | 3rd | 4.62 | 4.01 | Ceiling Fan | Broadloom | 2 Pc Ensuite |
| Rec | Bsmt | 5.72 | 3.22 | Open Concept | Vinyl Floor | Combined W/Kitchen |
| Br | Bsmt | 3.79 | 3.21 | Vinyl Floor | 3 Pc Ensuite | Pot Lights |


