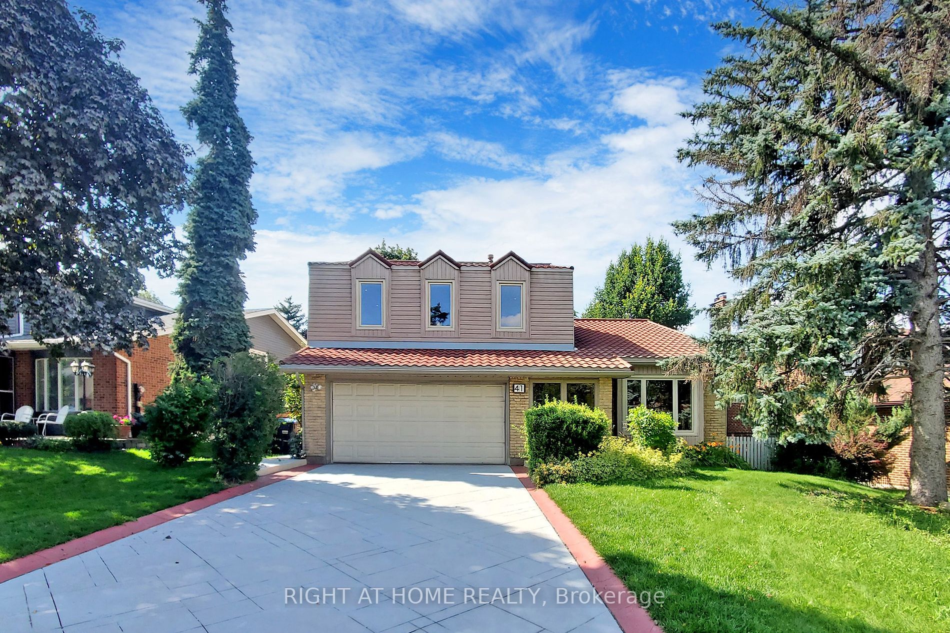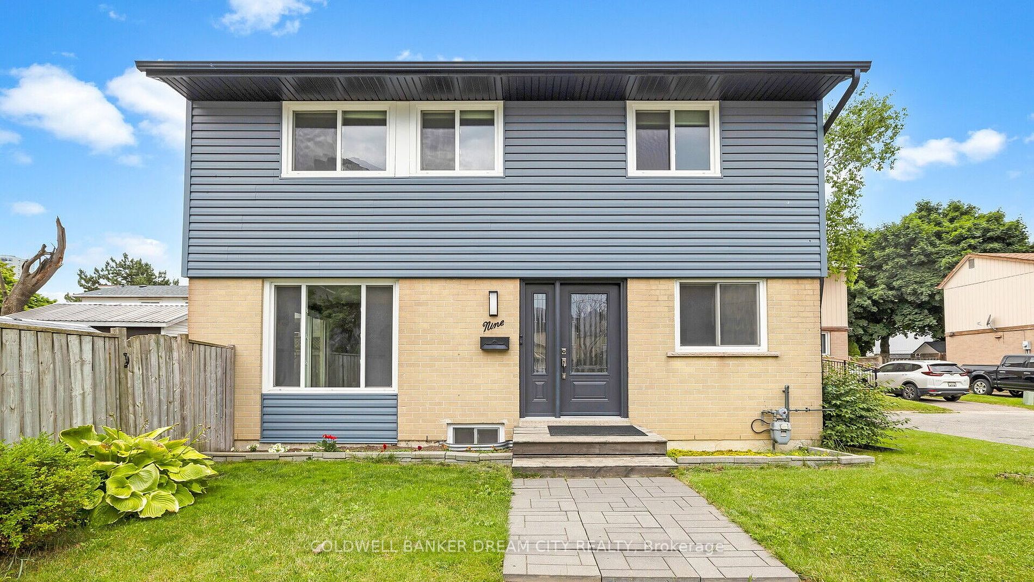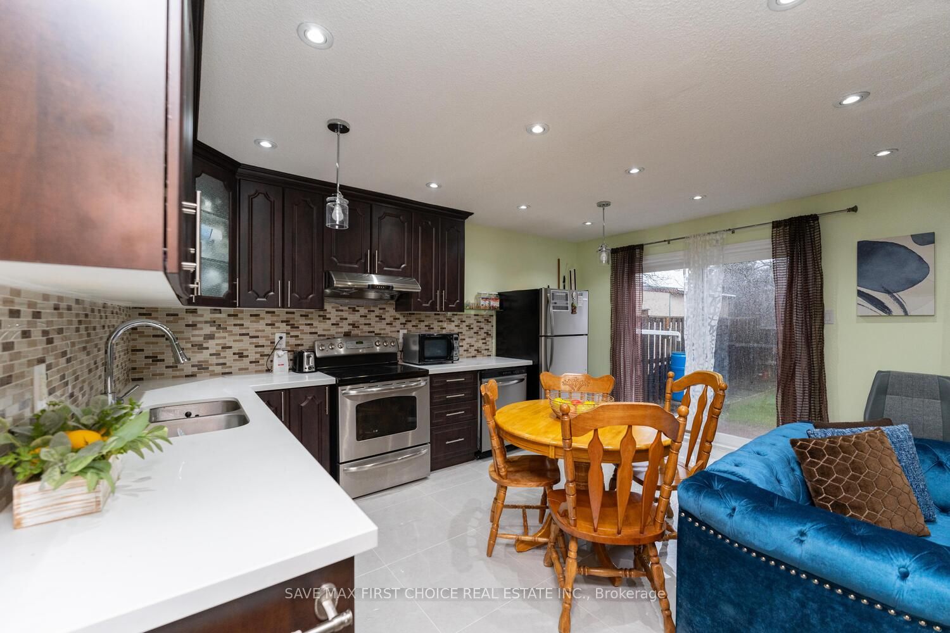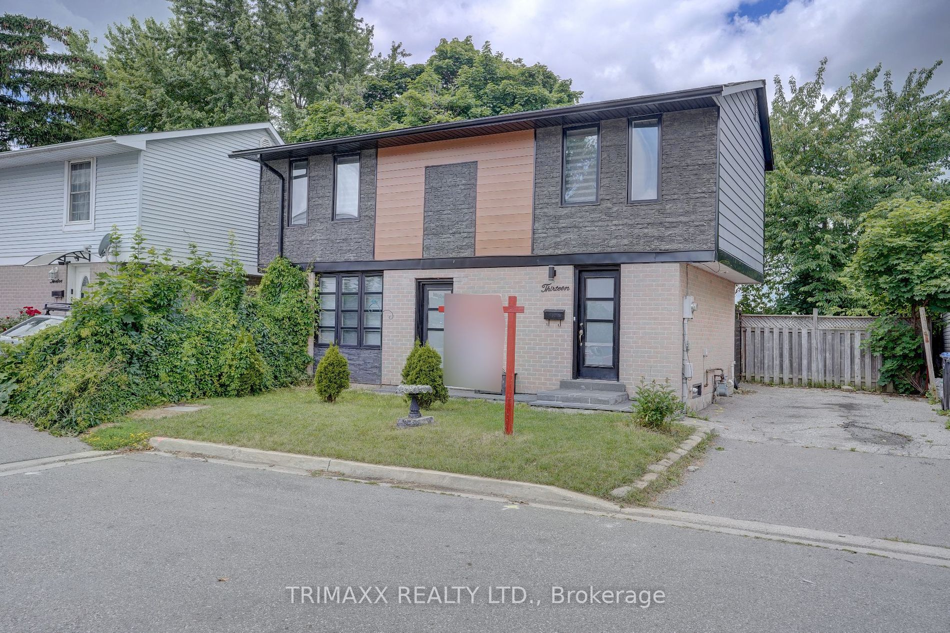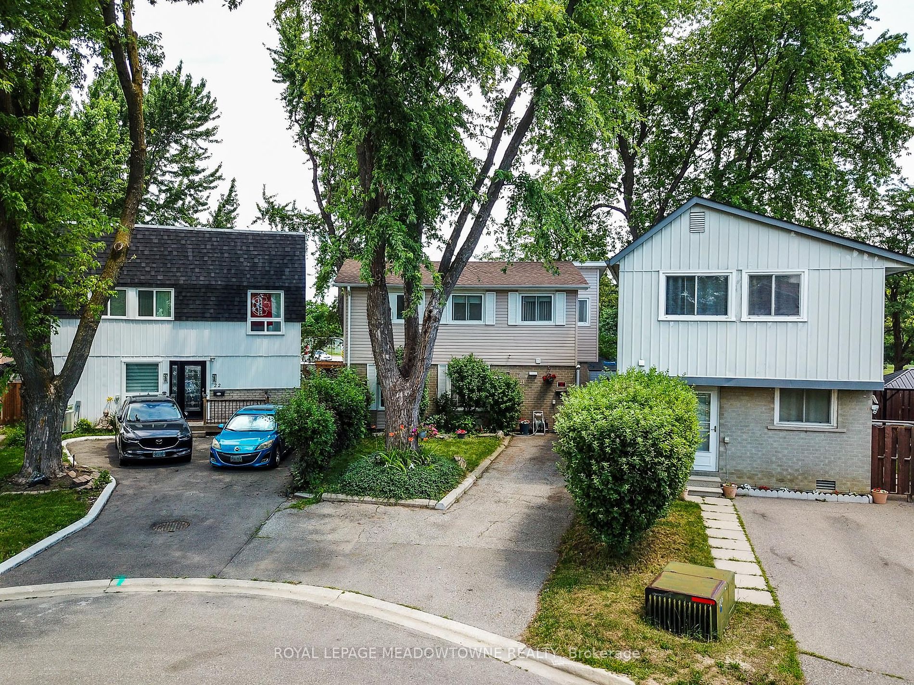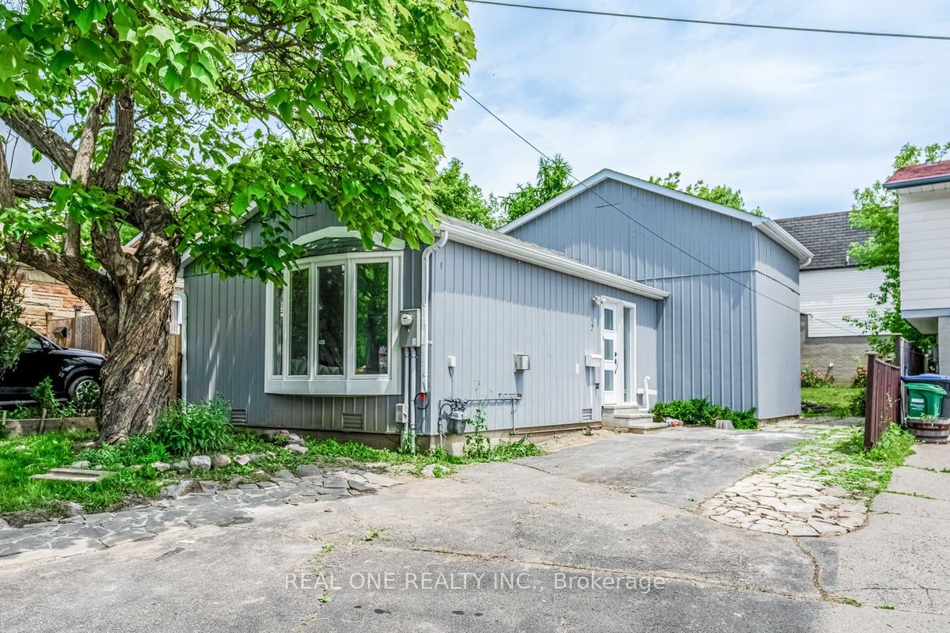12 Hardcastle Crt
$689,900/ For Sale
Details | 12 Hardcastle Crt
**Offers Anytime, Great Value For A Detached Home** Welcome To 12 Hardcastle Court! First Time For Sale By Its Original Owner! A Move- In Ready Detached Home That Is Nestled On Desirable Family Friendly Court Location With A Premium Lot! The Main Level Offers Quality Laminate Floors Through-Out With An Updated Solid Oak Kitchen, Spacious Living Room & Dining Room With Double French Doors. 2nd Floor With 4 Bedrooms & A Full 4 Piece Bathroom! Need More Space Then Come Down To A Finished Basement Featuring A Large Recreation/Entertainment Area With A Wood Fire Place, Area For A Kitchenette That Has A Roughed-In Water Supply Line, Large Laundry Room & Lots Of Space For Storage! Enjoy A Cup Of Coffee On Your Front Porch Or Come Out To Your Private Backyard/Deck To Relax/Play/Entertain, There Is Plenty Of Space Here! Parking For Up To 4 Cars! Central Vacuum With Attachments Included! Leaf Guards Installed In Gutters! This Is A Great Neighborhood With Walking Access To Chinguacousy Park, Library, Schools, Bus Stops, Medical, Shops, Bramalea City Centre & Much More! Close Proximity To Highways, GO Transit & More!
Room Details:
| Room | Level | Length (m) | Width (m) | |||
|---|---|---|---|---|---|---|
| Living | Main | 4.99 | 3.40 | W/O To Yard | Laminate | |
| Dining | Main | 2.37 | 2.75 | Wainscoting | Laminate | French Doors |
| Kitchen | Main | 2.75 | 2.75 | Backsplash | Laminate | Window |
| Prim Bdrm | 2nd | 3.47 | 3.03 | Window | Large Closet | Ceiling Fan |
| 2nd Br | 2nd | 3.52 | 2.12 | Window | Broadloom | Closet |
| 3rd Br | 2nd | 2.79 | 2.46 | Window | Broadloom | Closet |
| 4th Br | 2nd | 2.79 | 2.70 | Window | Broadloom | |
| Media/Ent | Bsmt | 4.32 | 3.11 | Fireplace | Broadloom | Open Concept |
| Other | Bsmt | 2.72 | 1.25 | |||
| Laundry | Bsmt | 2.74 | 2.35 | Laundry Sink |


