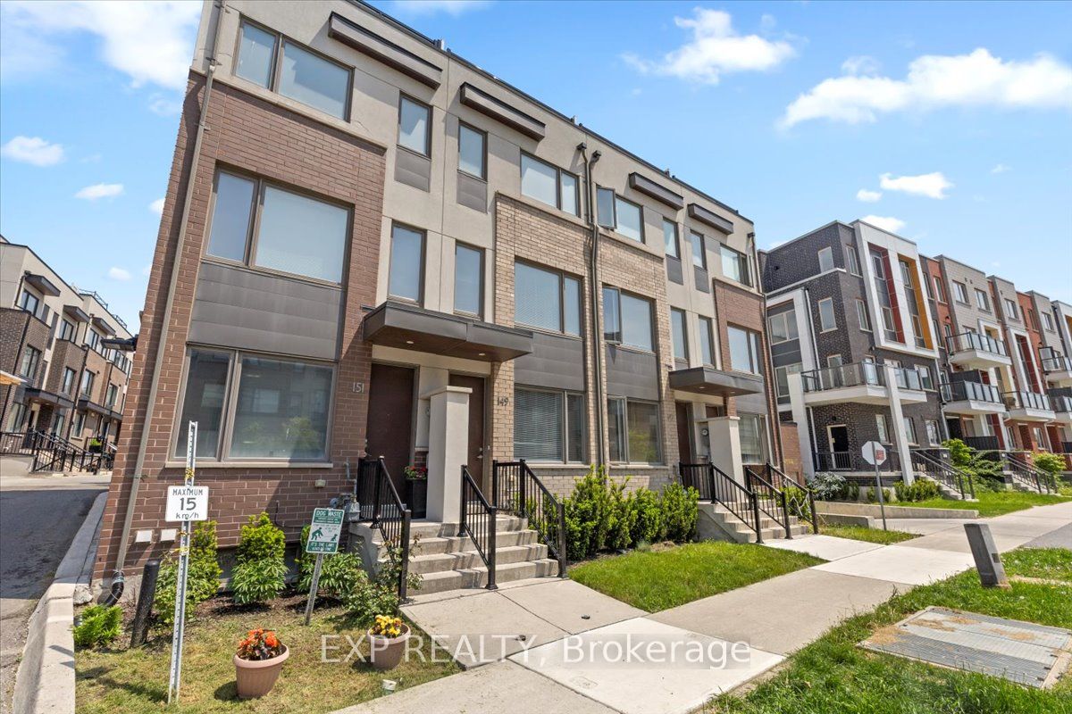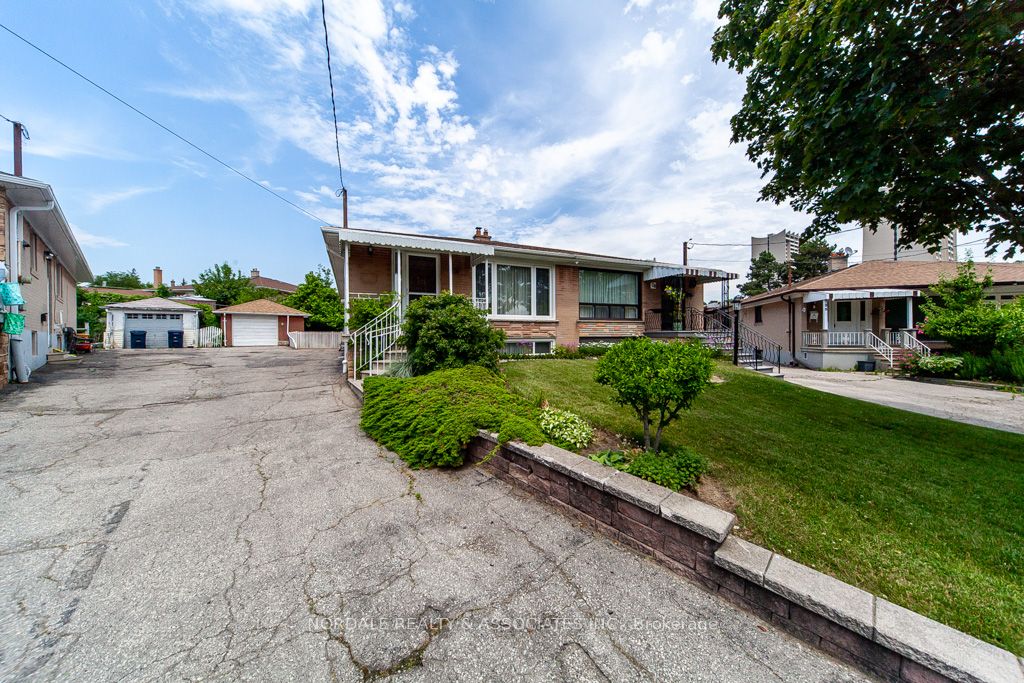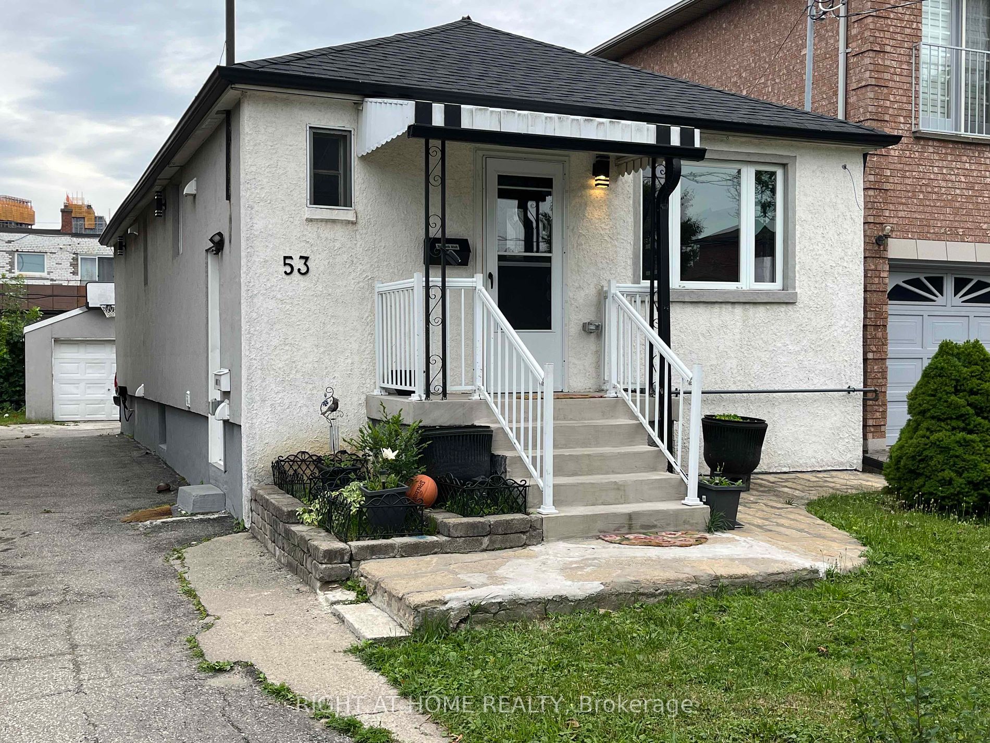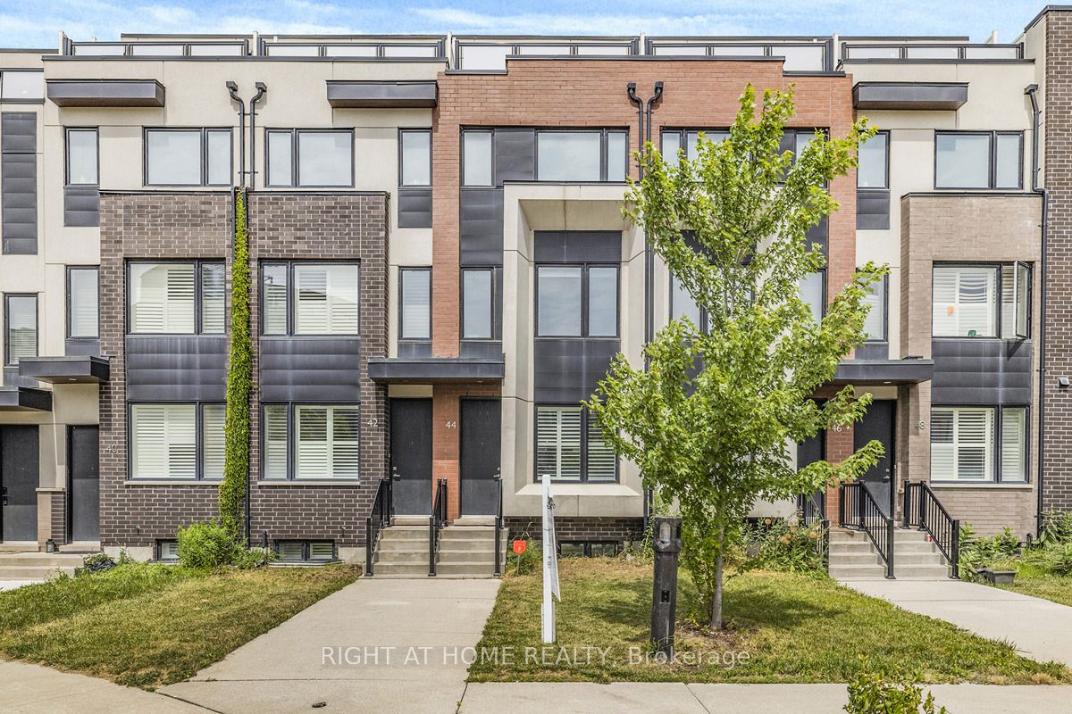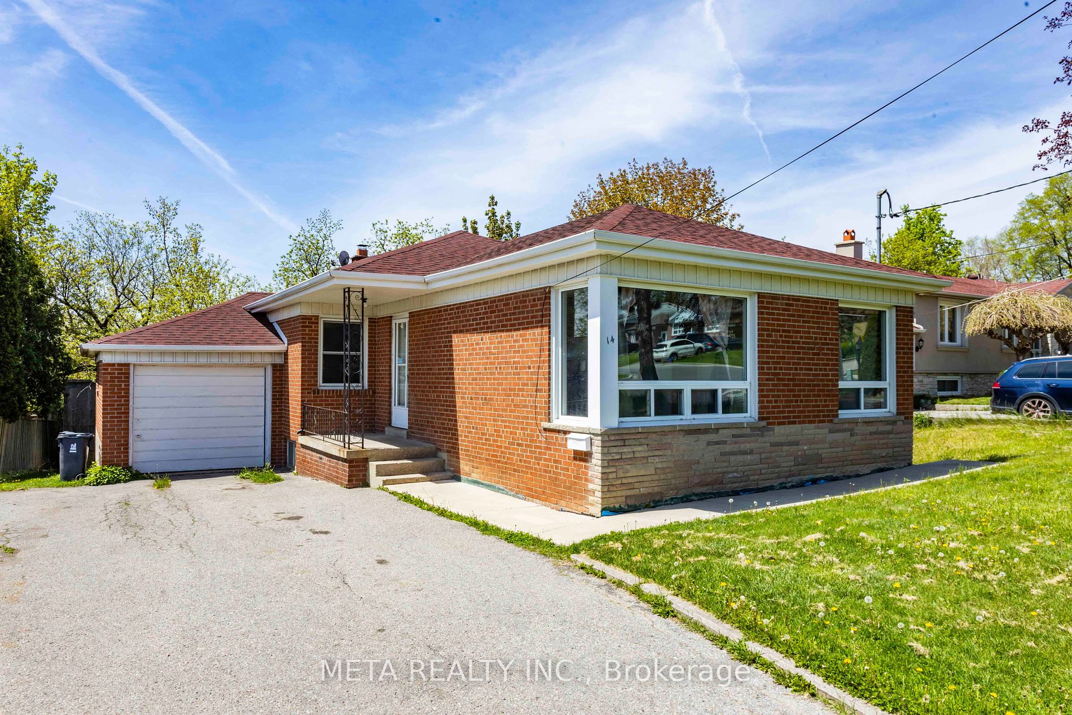283 Downsview Park
$999,000/ For Sale
Details | 283 Downsview Park
Welcome to your dream home! This stunning 4-level freehold townhome, crafted by Mattamy Homes, offers unparalleled luxury and modern living, perfectly situated facing the serene 600 acre protected Downsview Park. Step into the primary bedroom, your private retreat, featuring a spacious walk-in closet and a rare 5-piece ensuite bath. Enjoy breathtaking views of Downsview Park through a beautiful picture window. Two additional spacious bedrooms provide ample room for family or guests, while a dedicated study area ensures a quiet space for work or relaxation. The heart of the home is the contemporary kitchen, equipped with modern appliances, quartz counter top and a walkout to a BBQ terrace, 9 ft ceilings and perfect for entertaining. The bright and airy living room is ideal for everyday living and hosting gatherings. Experience outdoor living at its finest with not one, but two rooftop patio terraces, offering panoramic views and a peaceful escape. The walkout basement adds convenience with access to the garage and a handy ensuite 2-piece washroom. Don't miss the opportunity to own this exceptional townhome that blends comfort, style, and a prime location. Welcome home to Downsview Park! Home Comes Handsomely Equipped With Smart Accessories Like Ring Doorbell, Wifi Gdo & Ecobee Thermostat! Street parking available for $250 a year.
Stainless Steel Appliances: Fridge, Stove, Dishwasher, Microwave, All Window Covering, Pot Lights, All Elf's, Designer Kitchen W/ QuartzCounters & Island.
Room Details:
| Room | Level | Length (m) | Width (m) | |||
|---|---|---|---|---|---|---|
| Family | Main | 3.38 | 2.80 | Combined W/Dining | O/Looks Park | Open Concept |
| Dining | Main | 3.27 | 2.80 | Combined W/Kitchen | W/O To Terrace | Open Concept |
| Kitchen | Main | 4.50 | 2.80 | W/O To Terrace | Stainless Steel Appl | Quartz Counter |
| 2nd Br | 2nd | 2.82 | 2.82 | Laminate | O/Looks Park | Large Window |
| 3rd Br | 2nd | 3.78 | 2.79 | Laminate | O/Looks Park | Large Window |
| Study | 2nd | 3.54 | 2.50 | Open Concept | Laminate | |
| Prim Bdrm | 3rd | 4.50 | 3.53 | 5 Pc Ensuite | O/Looks Park | W/I Closet |
| Study | Bsmt | 2.54 | 3.05 | Access To Garage | Heated Floor | 2 Pc Bath |

