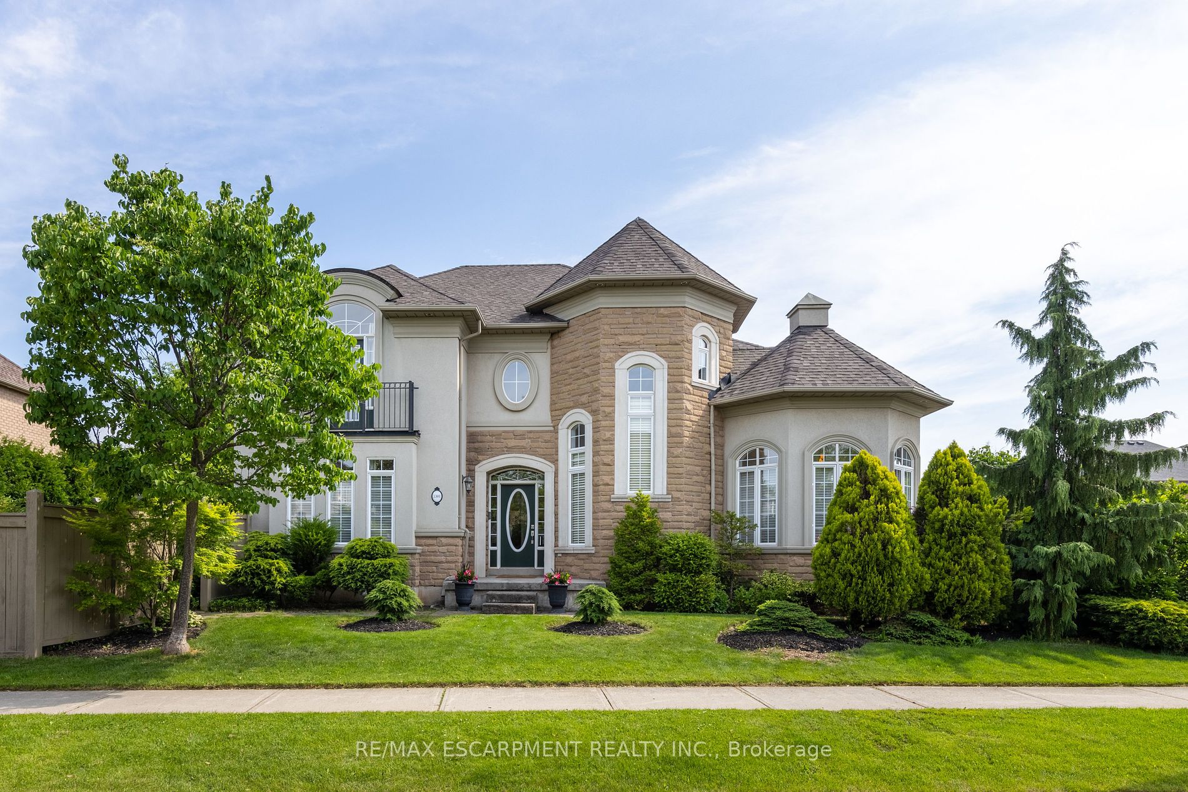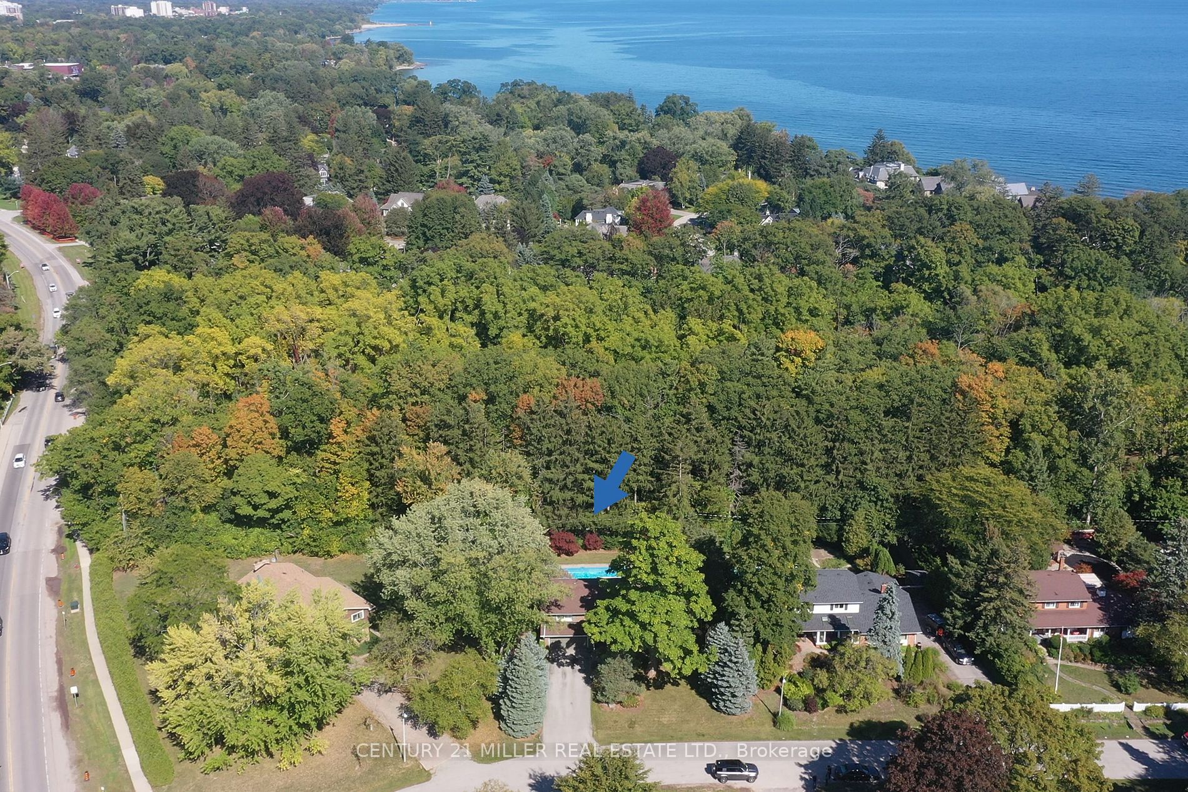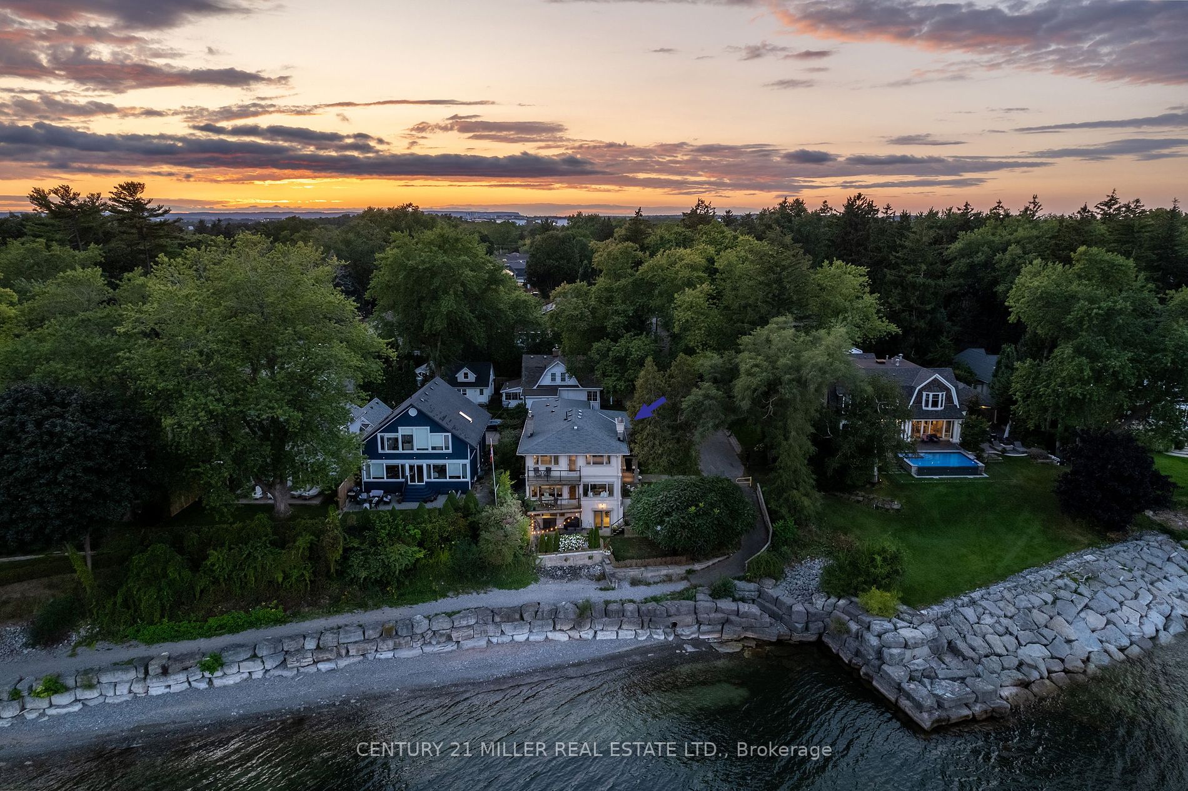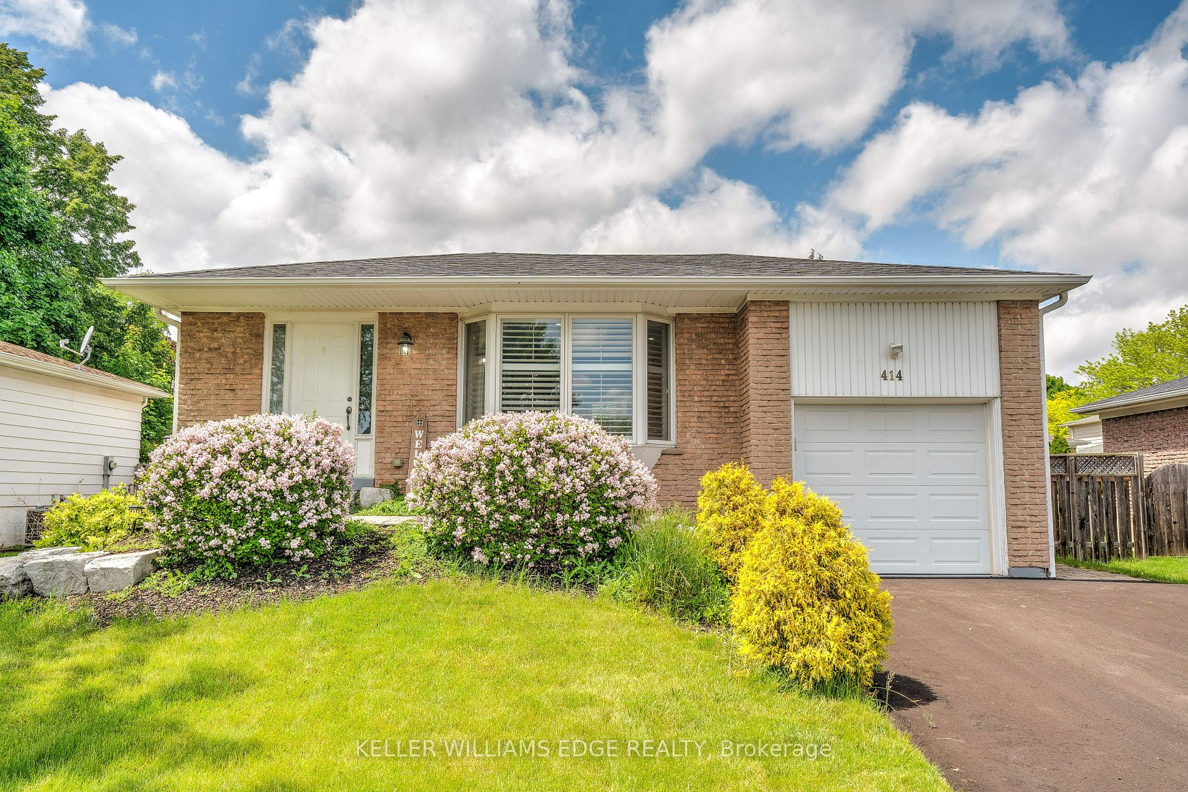2420 Belyea St
$849,900/ For Sale
Details | 2420 Belyea St
First Time Offered, In Bronte West Proper. You Will Be Challenged To Find A Better Location! Walk To Charming Bronte Village For A Coffee Or Dinner, Watch The Boats In The Harbour, Play At The Beach, Parks, Trails And Enjoy The Many Family Festival Events. This Semi-Detached Bungalow Has A Rare 190 Ft Lot, Providing Loads Of Real Estate For Gardeners And Kids Alike. Situated On A Friendly And Quiet Street, This Home Is Just Minutes To Schools. Three Bedrooms and Full Washroom On The Main Floor. Basement Has A Recreation Area, Utilities And A Powder Room - Really A Blank Canvas For the New Owners. This Bungalow With Side Entrance To Basement Provides Options For All Types Of Buyers, But Might Be Ideally Suited For A Young Family, First Time Buyer Or Downsizer. See Virtual Tour for Location and List of Parks, Schools, Stores etc.
Furnace and AC Replaced In 2017 (10 Year Warranty), Roof 2016, Windows Were Replaced In 2016, Driveway Was Just Completed. Gas BBQ and Gas Hookup, Three Garden Sheds.
Room Details:
| Room | Level | Length (m) | Width (m) | |||
|---|---|---|---|---|---|---|
| Kitchen | Main | 3.18 | 3.12 | Large Window | ||
| Living | Main | 3.86 | 3.28 | Bay Window | Hardwood Floor | Open Concept |
| Foyer | Main | 4.00 | 1.88 | Open Concept | Hardwood Floor | |
| Dining | Main | 3.18 | 2.59 | Combined W/Living | Hardwood Floor | Walk-Thru |
| Prim Bdrm | Main | 4.60 | 2.74 | O/Looks Backyard | Hardwood Floor | |
| 2nd Br | Main | 3.20 | 3.05 | O/Looks Backyard | Hardwood Floor | |
| 3rd Br | Main | 2.95 | 2.74 | Hardwood Floor | ||
| Rec | Bsmt | 5.66 | 3.40 | Open Concept | ||
| Play | Bsmt | 4.24 | 3.66 | Wet Bar | ||
| Utility | Bsmt | 5.92 | 5.79 |







