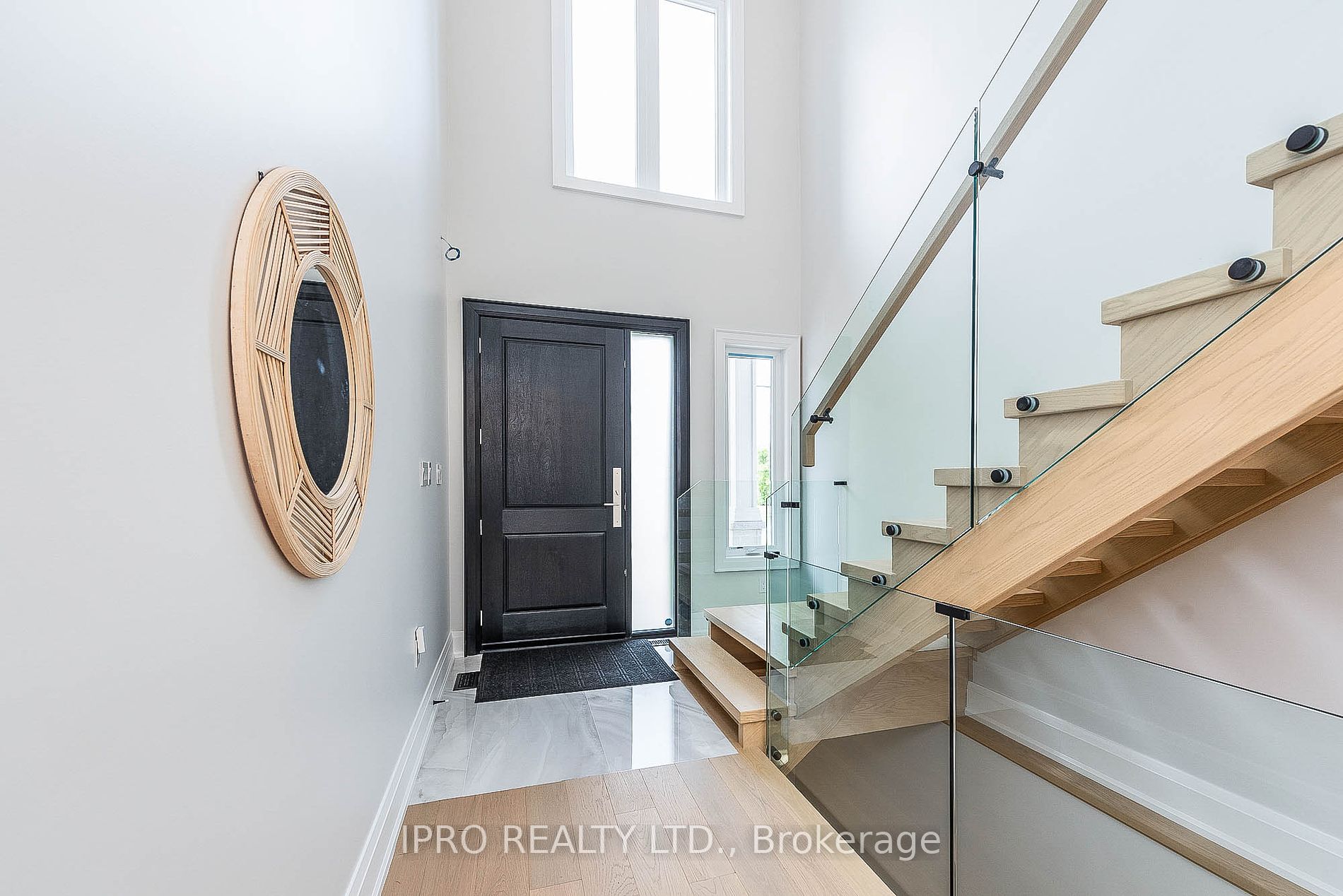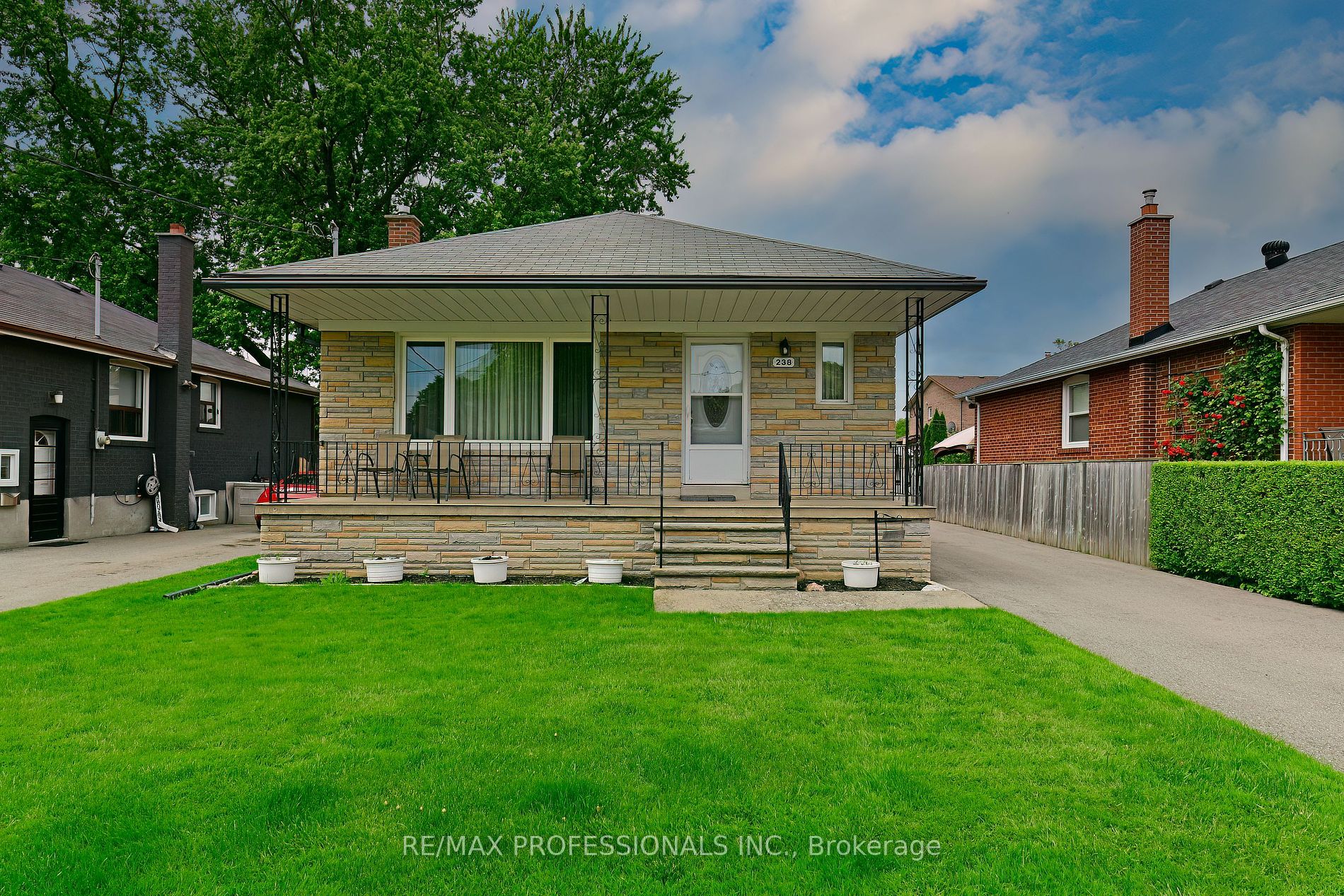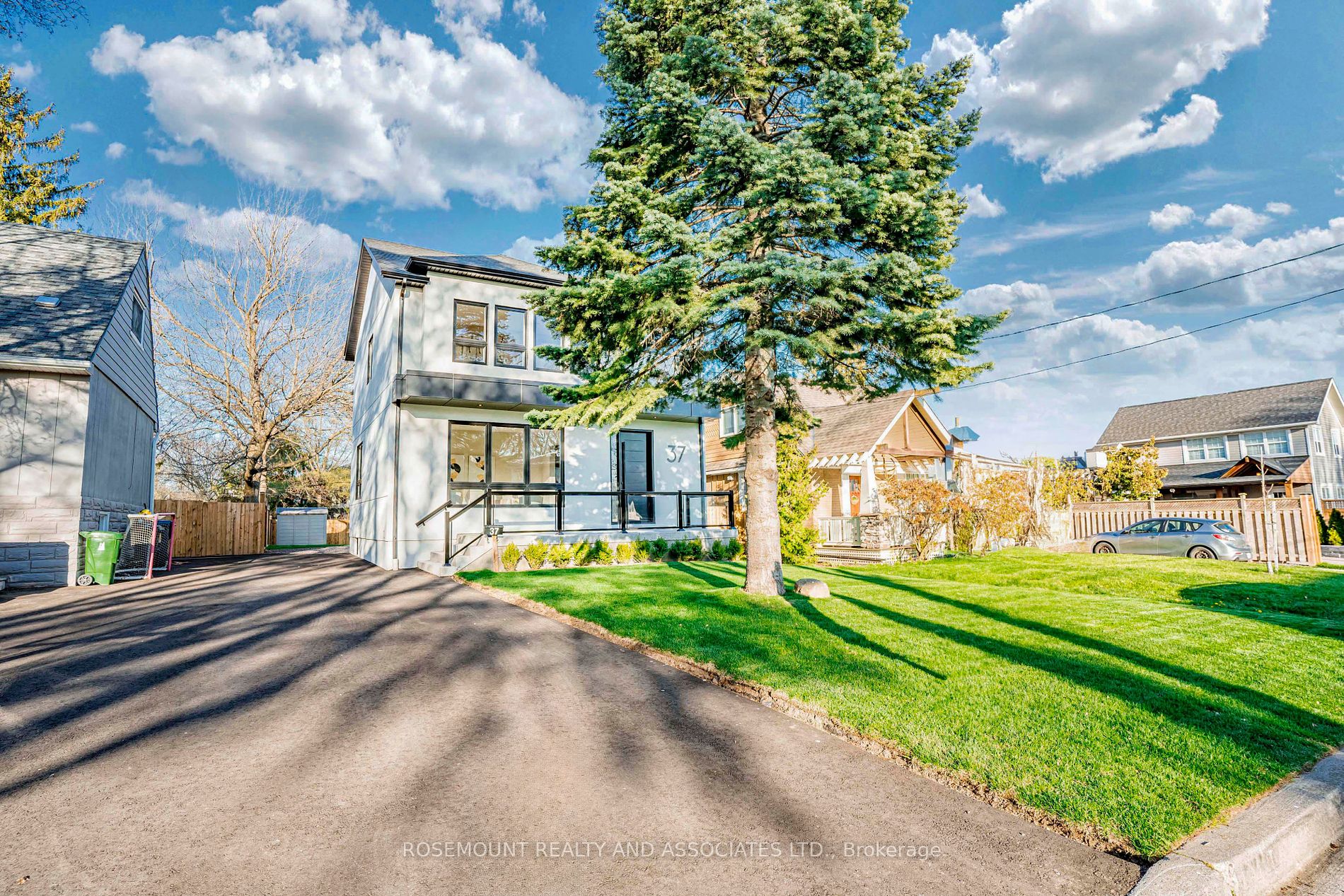213 Aldercrest Rd
$824,900/ For Sale
Details | 213 Aldercrest Rd
Welcome to 213 Aldercrest, a charming semi-detached home in the Alderwood community. This property features 3+1 spacious bedrooms and 2 full bathrooms, perfect for a growing family. The house is filled with lots of natural light and offers ample storage space. The detached garage boasts a recently replaced roof, ensuring durability for years to come. With a driveway that accommodates up to 3 cars, parking is never an issue. Enjoy the convenience of being close to all amenities, including Long Branch GO, QEW, 401, and Gardiner Expressway. This prime location is also near parks, schools, and shopping, making it a renovator's dream. It's just a quick walk to the bus stop and a 5-minute drive to Walmart, Home Depot, and Winners. Don't miss this incredible opportunity to create your perfect home in a highly sought-after neighborhood!
Dryer in basement is Gas powered. Wiring is Copper/Aluminum. Roof on Garage recently replaced. Windows replaced 10 years ago. Fridge recently replaced. No Stove or Washer included in sale. Wood stove and meat smoker in Garage.
Room Details:
| Room | Level | Length (m) | Width (m) | |||
|---|---|---|---|---|---|---|
| Foyer | Main | 2.95 | 1.09 | |||
| Kitchen | Main | 4.39 | 3.07 | |||
| Living | Main | 4.42 | 3.30 | Large Window | ||
| 4th Br | Main | 3.23 | 2.82 | Closet | ||
| Prim Bdrm | 2nd | 4.55 | 3.30 | Large Window | ||
| 2nd Br | 2nd | 3.63 | 3.45 | |||
| 3rd Br | 2nd | 3.07 | 2.34 | |||
| Rec | Lower | 5.44 | 4.42 | Wood Stove | ||
| Laundry | Lower | 4.39 | 3.02 | |||
| Cold/Cant | Lower | 3.00 | 1.27 |




