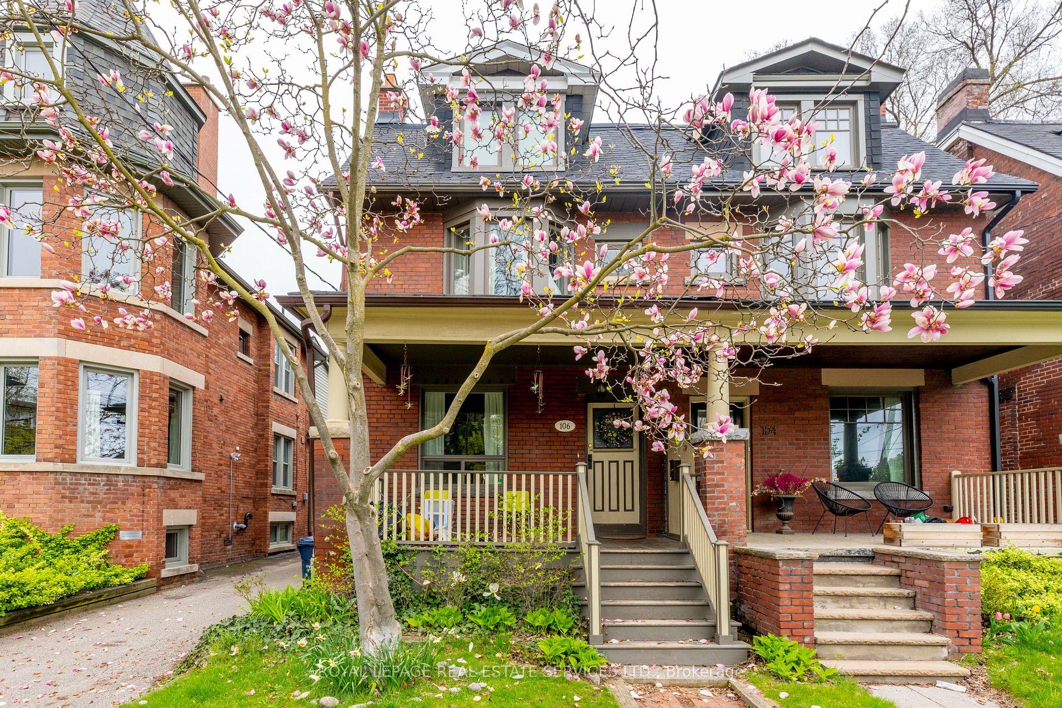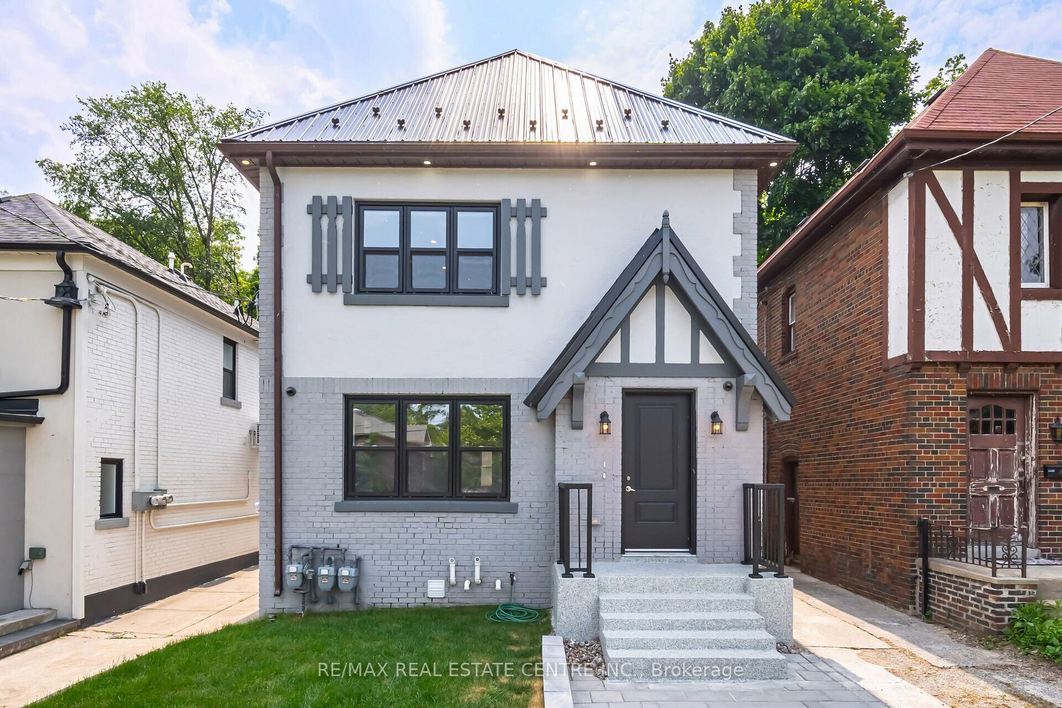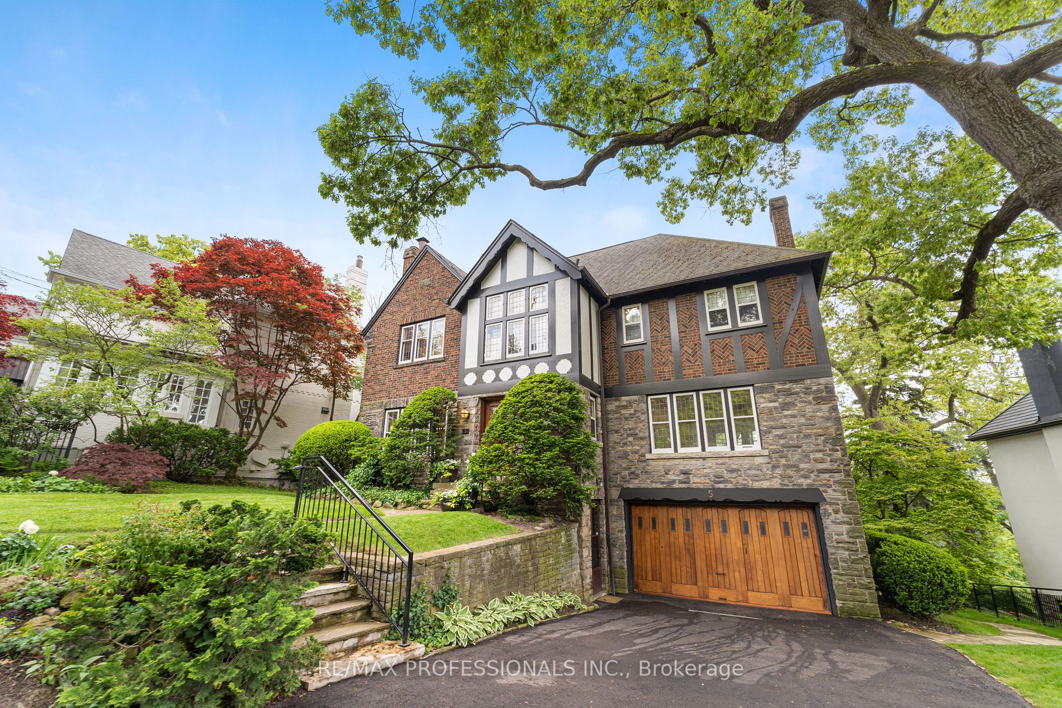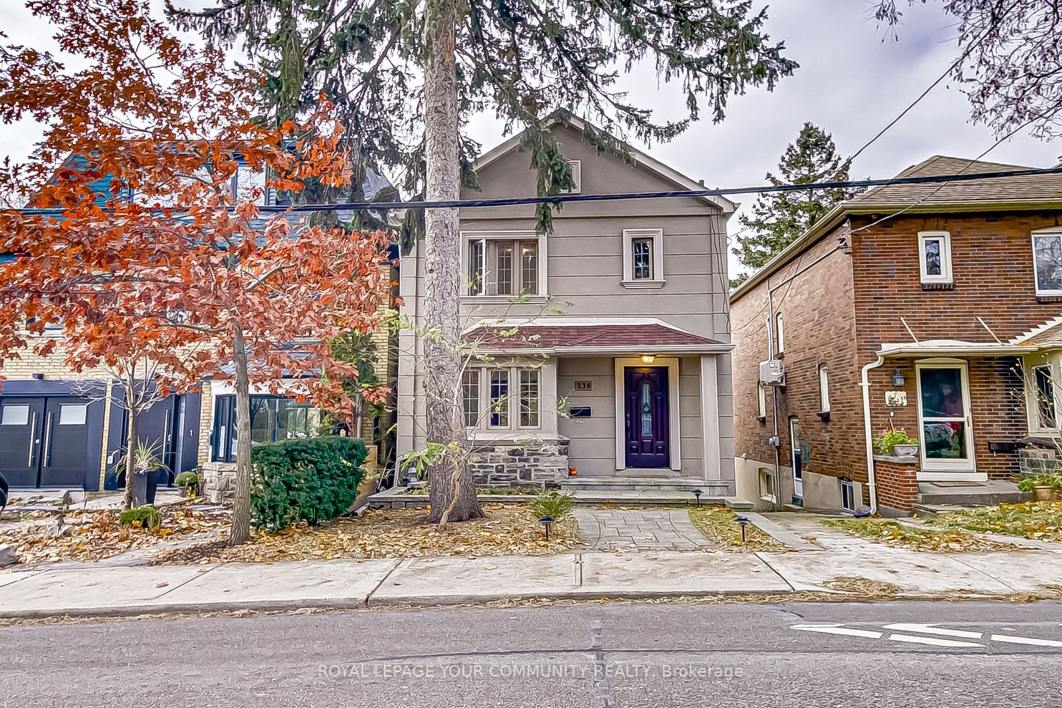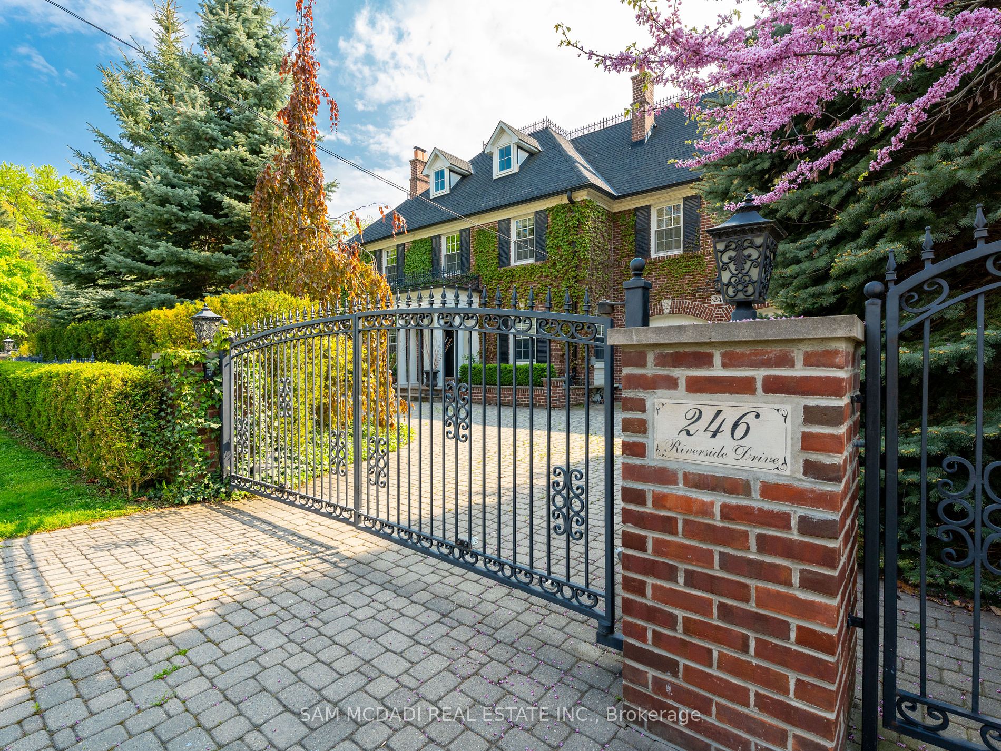40 Beresford Ave
$2,499,000/ For Sale
Details | 40 Beresford Ave
Absolutely Spectacular Modern Architecture! Over 2500 Sq Ft Of Unparalleled Quality & Craftsmanship In The Coveted Neighbourhood Of Swansea. This 3+1Br, 5 Bath Home Features An Open Concept Design At Its Best With State Of The Art Features. This House Exceeds Expectations & Satisfies The Pickiest Buyers! Grand Family Room With 10 Ft Ceilings, Pot Lights, Wall To Wall Windows, Combined With Stunning Designer Kitchen, Quartz Counters & Huge 10 Foot Island With Breakfast Bar, Stainless Steel High End Appliances. Walk-Out To Huge Covered Deck! Perfect For Entertaining! White Oak Floors Throughout With Pot Lights. The Oak Staircase Leads You To The King Size Primary Br W/ Large Walk-In Closet & Gorgeous 5 Piece Ensuite With Soaker Tub! Finished Basement With 12 Ft Ceilings! 3Pc Bath, Bedroom, And A Walkout To A Spacious Terrace. Perfect For In-Law/Nanny Suite. Includes A Roughed-In Charging Station In The Garage. This House Is An Entertainers Dream!
Fridge, Stove, Built-In Dishwasher, Washer, Dryer, All Electrical Light Fixtures, Roughed-In Electric Charging Station In garage.
Room Details:
| Room | Level | Length (m) | Width (m) | |||
|---|---|---|---|---|---|---|
| Foyer | Main | 1.46 | 2.17 | B/I Closet | Tile Floor | Closet Organizers |
| Dining | Main | 4.19 | 3.36 | O/Looks Frontyard | Hardwood Floor | Large Window |
| Kitchen | Main | 5.18 | 3.36 | Centre Island | Hardwood Floor | Combined W/Living |
| Living | Main | 4.39 | 5.52 | Pot Lights | Hardwood Floor | W/O To Deck |
| Prim Bdrm | 2nd | 4.45 | 4.05 | 5 Pc Ensuite | Hardwood Floor | W/I Closet |
| 2nd Br | 2nd | 3.08 | 3.02 | Large Window | Hardwood Floor | Closet Organizers |
| 3rd Br | 2nd | 3.66 | 2.00 | Large Closet | Hardwood Floor | Closet Organizers |
| Laundry | 2nd | 1.25 | 1.13 | Hardwood Floor | ||
| 4th Br | Bsmt | 4.18 | 2.50 | Window | Hardwood Floor | Closet |
| Rec | Bsmt | 5.58 | 4.36 | W/O To Patio | Hardwood Floor | |
| Laundry | Bsmt | 2.60 | 2.23 | Ceramic Floor |


