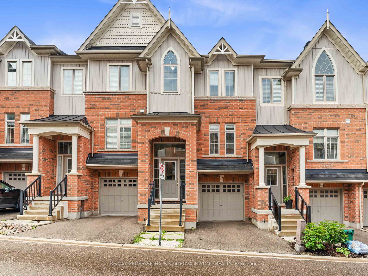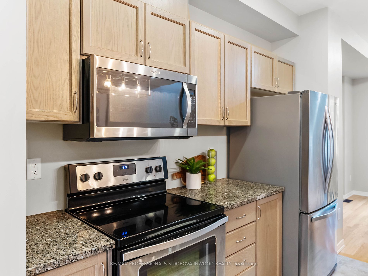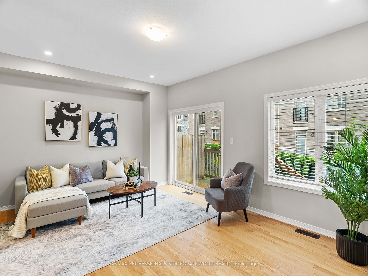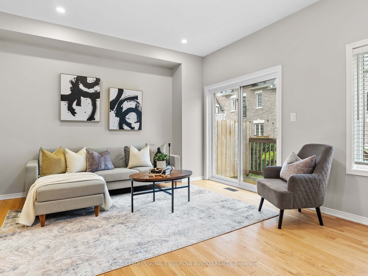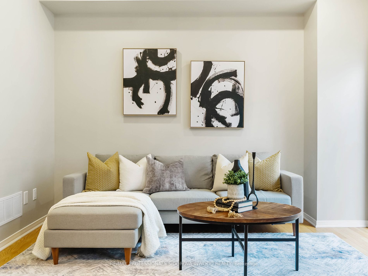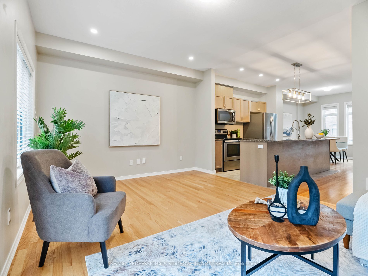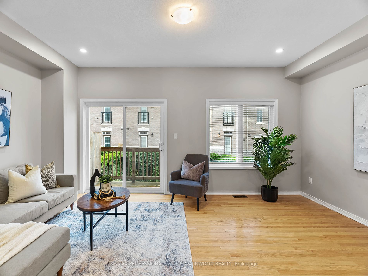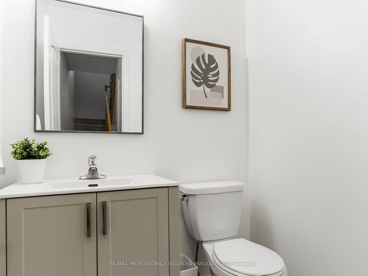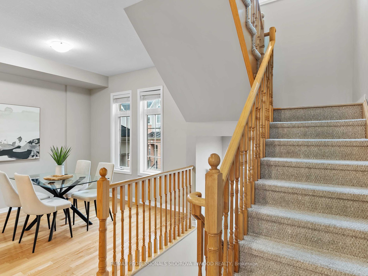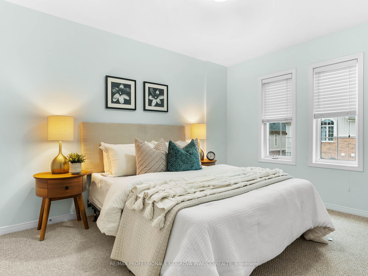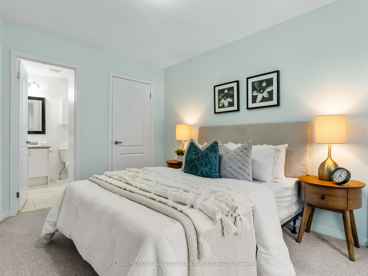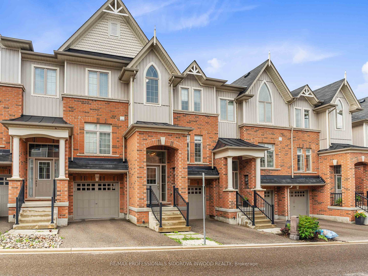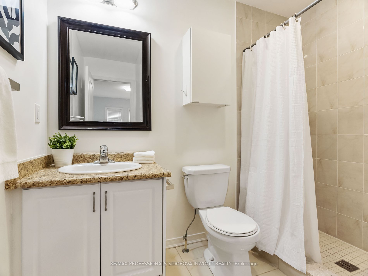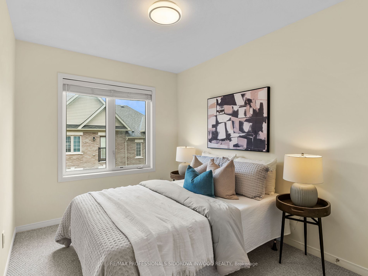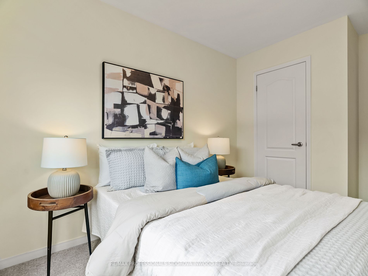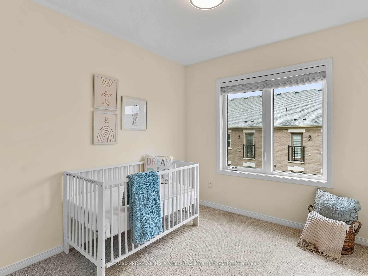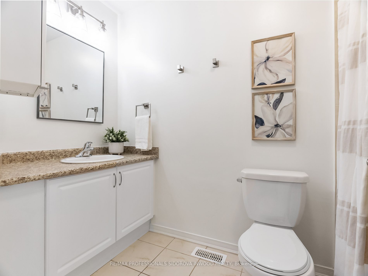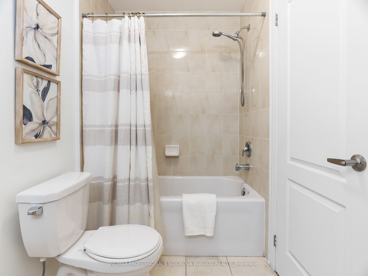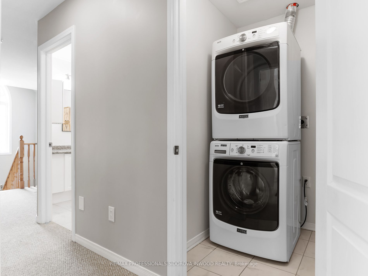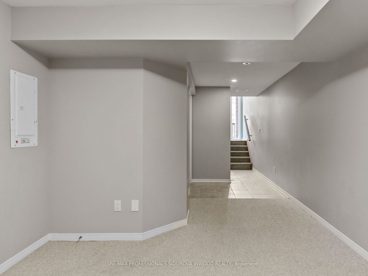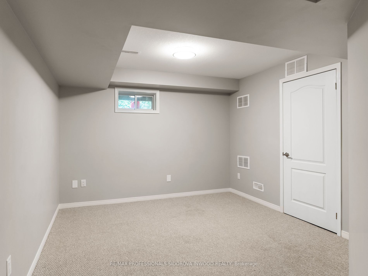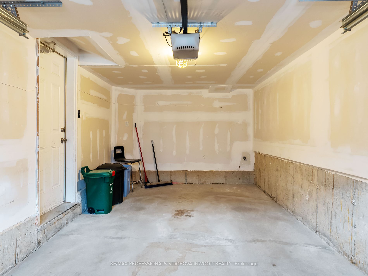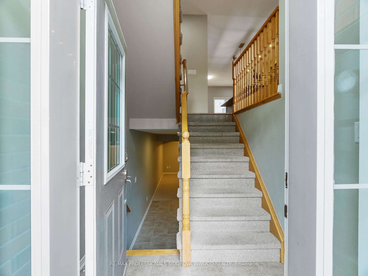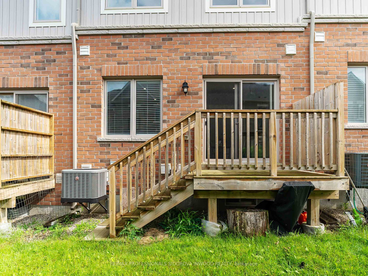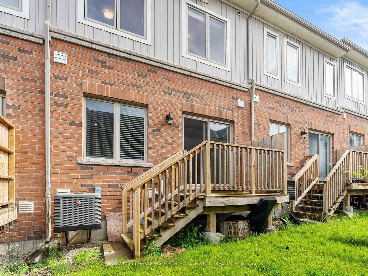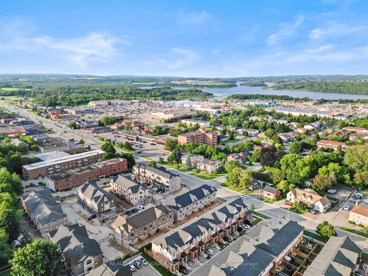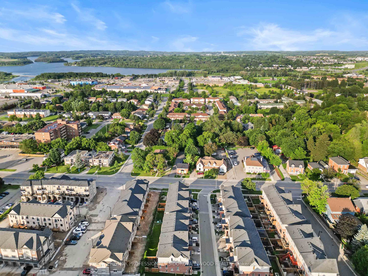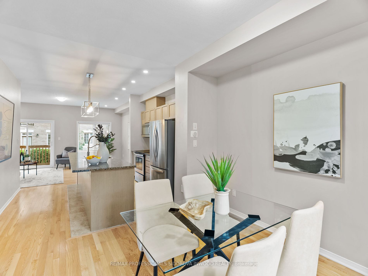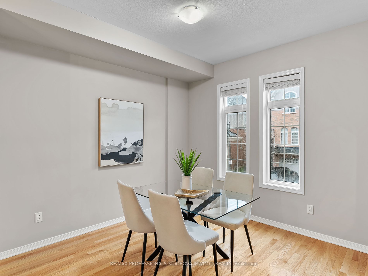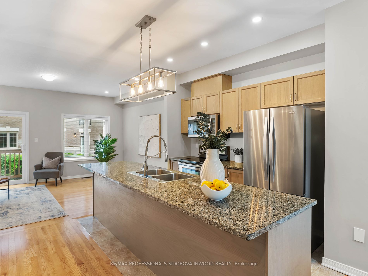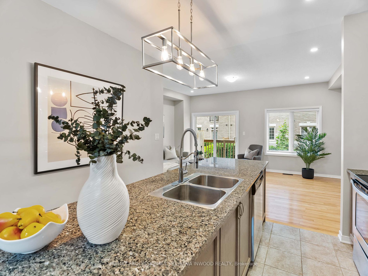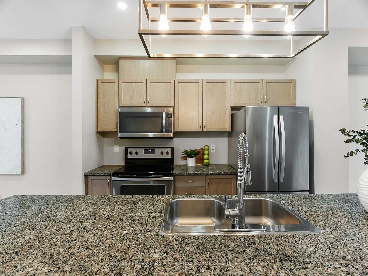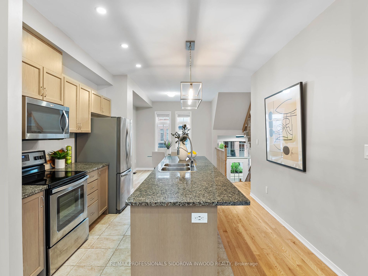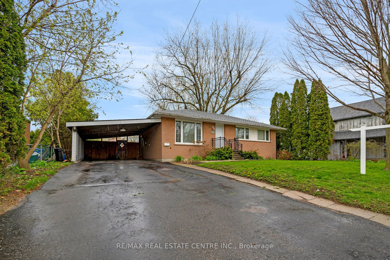60 First St
$749,000/ For Sale
Details | 60 First St
Discover modern living in the spacious 3-bedroom, 3-bathroom, finished basement townhouse, conveniently located steps from beautiful downtown Orangeville, Ontario. This beautifully designed home features a contemporary kitchen with stainless steel appliances and granite countertops, perfect for cooking and entertaining. The open-concept living and dining area adorned with hardwood floors, provide ample space for relaxation and gatherings. Upstairs the primary bedroom boosts an ensuite washroom for privacy and comfort. Two additional bedrooms provide flexibility for family, a nursery or home office. With two parking spaces and close proximity to downtown amenities, including shops, restaurants and Island Lake, this townhouse offers both convenience and charm in a vibrant community. POTL Monthly Fee: $176.93
Main Floor Washroom(2021), Upgraded Attic Insulation(2022)
Room Details:
| Room | Level | Length (m) | Width (m) | |||
|---|---|---|---|---|---|---|
| Kitchen | Main | 3.49 | 3.04 | Hardwood Floor | Granite Counter | Pot Lights |
| Dining | Main | 3.54 | 3.13 | Pot Lights | Hardwood Floor | |
| Living | Main | 5.24 | 3.65 | W/O To Deck | Hardwood Floor | Pot Lights |
| Prim Bdrm | Upper | 3.79 | 3.09 | Closet | 3 Pc Ensuite | Broadloom |
| 2nd Br | Upper | 3.98 | 2.51 | Closet | Broadloom | Large Window |
| 3rd Br | Upper | 2.86 | 2.61 | Window | Broadloom | |
| Bathroom | Main | 1.61 | 1.40 | Pot Lights | 2 Pc Bath | Tile Floor |
| Bathroom | Upper | 2.50 | 2.23 | Tile Floor | 3 Pc Ensuite | |
| Laundry | Upper | 0.00 | 0.00 | Tile Floor | ||
| Bathroom | Upper | 2.88 | 1.52 | Tile Floor | 4 Pc Ensuite | |
| Rec | Lower | 3.71 | 3.31 | W/O To Garage | Broadloom | Tile Floor |
