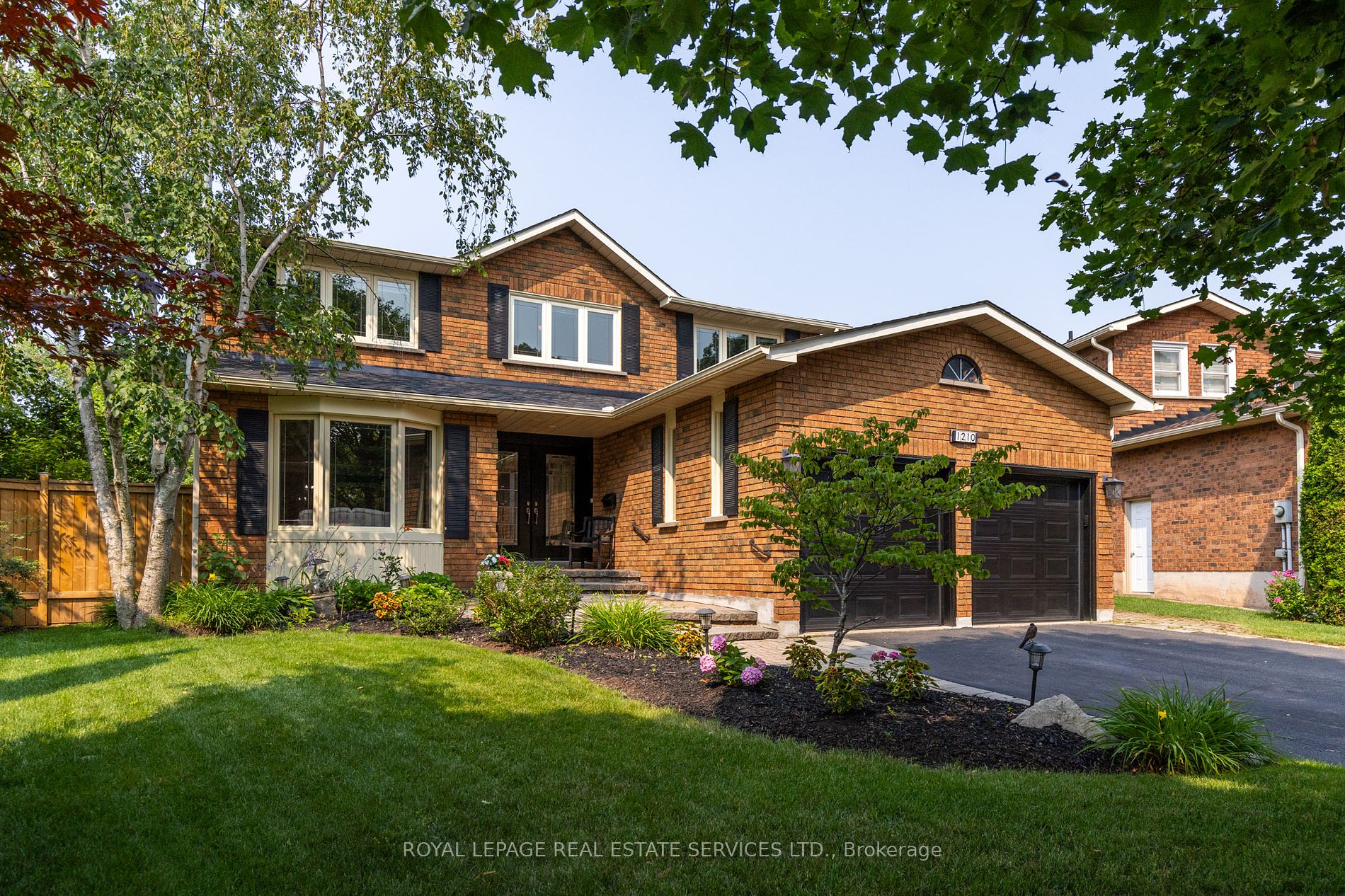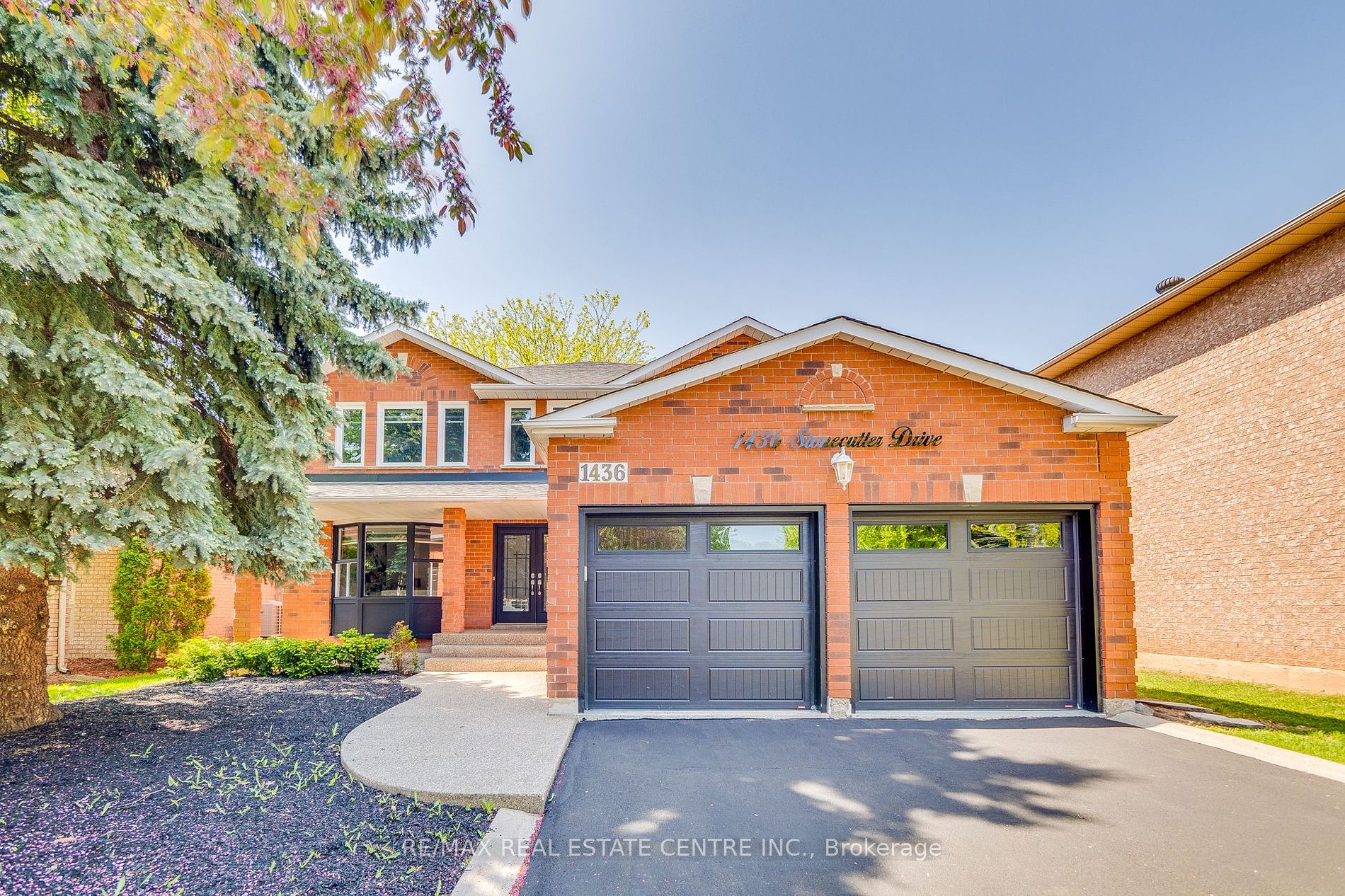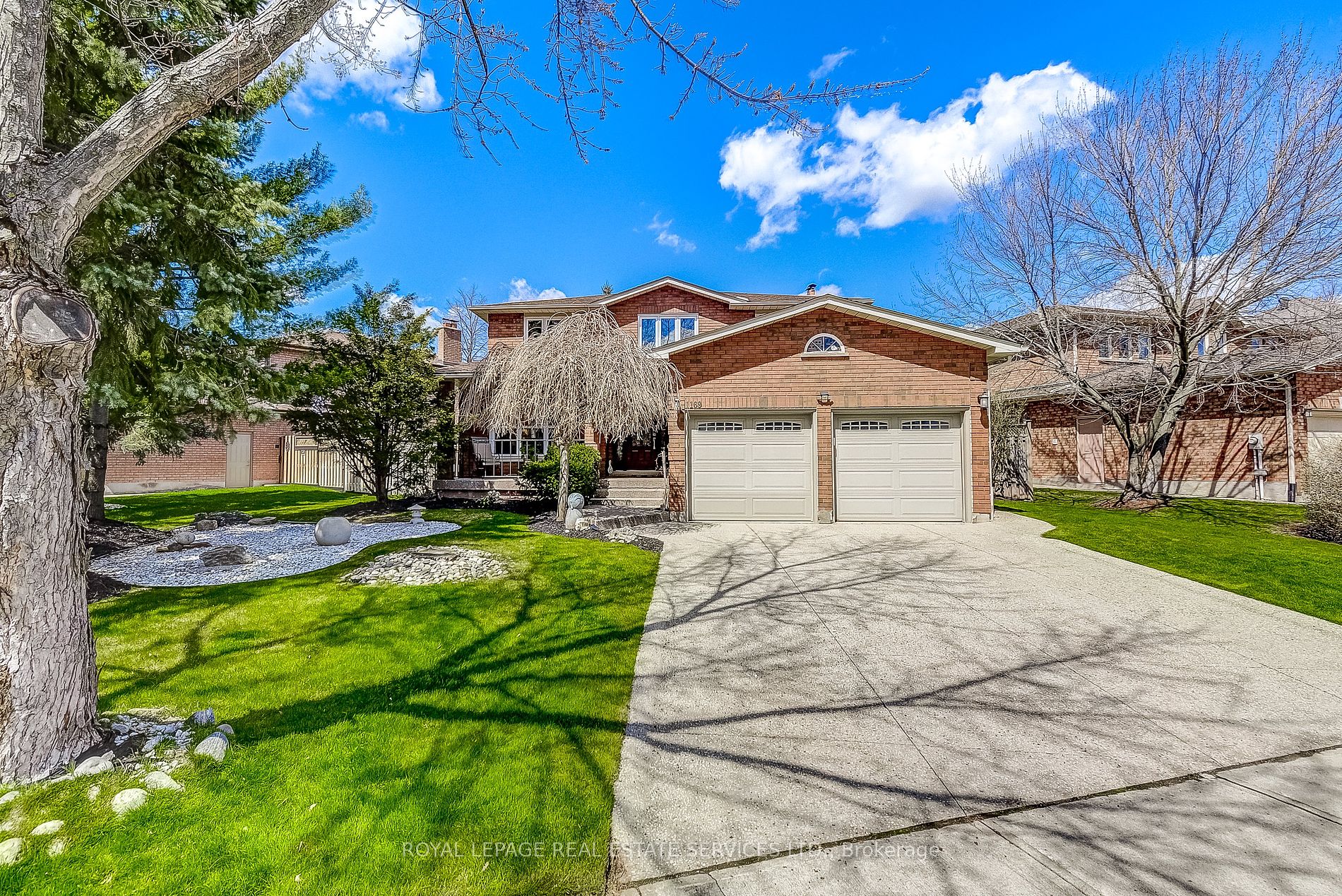1139 Springbrook Cres
$948,000/ For Sale
Details | 1139 Springbrook Cres
BEST PRICED - NO BIDDING WARS -Outstanding value In prime Glen Abbey. This sun filled home is perfect for anyone looking to get into a sought after Community. Large, bright eat-in sized KITCHEN With BREAKFAST AREA. Generous sized LIVING and DINING Rooms, with walk out to pretty, landscaped, fenced yard. The second level has 3 very spacious bedrooms with loads of closet space, each with sun filled views of the yard. Finished lower level offers a FAMILY ROOM, OFFICE or den with separate LAUNDRY area and additional storage. Easy access to rear yard from both the side of the home and thru the garage. The convenience of this location is perfect. Close to Go Train & Hwys, Oakville Hospital, Monastery Bakery, Glen Abbey Rec. Centre, Library And the Iconic Glen Abbey Golf Course. Steps to Trails, Parks, Playground, Convenience Store, T-D Bank, French Bakery, Pizza, Shawarma, Veterinary Clinic, Walk-In Clinic and Pharmacy. PLEASE NOTE The photos with furniture are virtually staged.
All Electric Light Fixtures, 2 ceiling fans, Fridge, Stove, Port Dishwasher, Washer, Dryer, garage door opener & 2 remotes, Gas Burner & Its Equipment , Central Air Complete .Handy access to rear yard from side of house & from the garage.
Room Details:
| Room | Level | Length (m) | Width (m) | |||
|---|---|---|---|---|---|---|
| Kitchen | Main | 4.06 | 2.52 | Eat-In Kitchen | ||
| Breakfast | Main | 2.52 | 2.44 | O/Looks Frontyard | ||
| Living | Main | 4.81 | 3.35 | Laminate | O/Looks Garden | |
| Dining | Main | 3.44 | 2.28 | Laminate | W/O To Garden | |
| Prim Bdrm | 2nd | 5.79 | 3.04 | Large Closet | Semi Ensuite | O/Looks Frontyard |
| 2nd Br | 2nd | 5.36 | 2.80 | Broadloom | Double Closet | O/Looks Backyard |
| 3rd Br | 2nd | 4.05 | 2.92 | Broadloom | Double Closet | O/Looks Backyard |
| Family | Lower | 5.18 | 4.63 | Laminate | ||
| Rec | Lower | 4.00 | 3.81 | Laminate | ||
| Laundry | Lower | 2.49 | 1.70 | Laundry Sink | Separate Rm |




