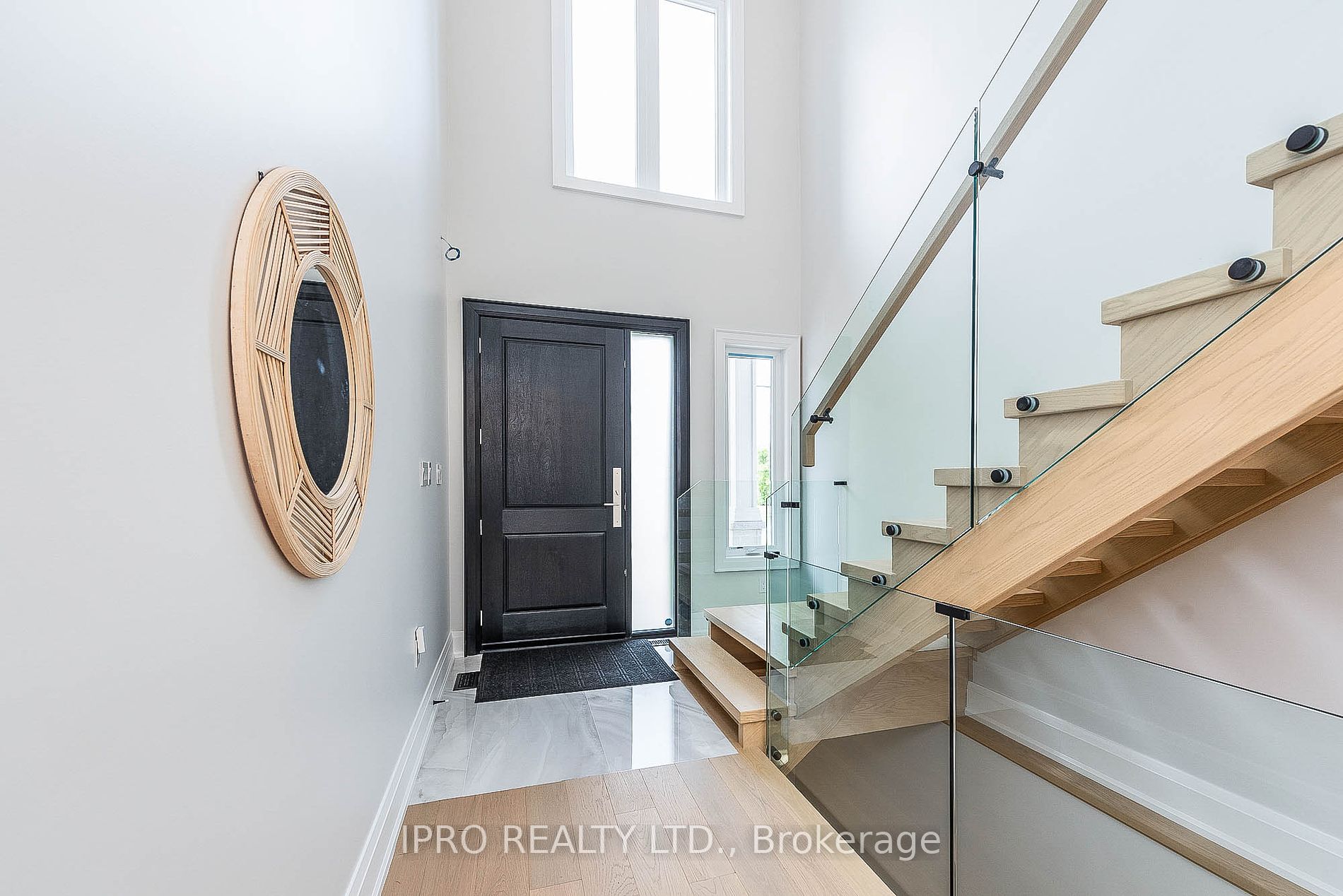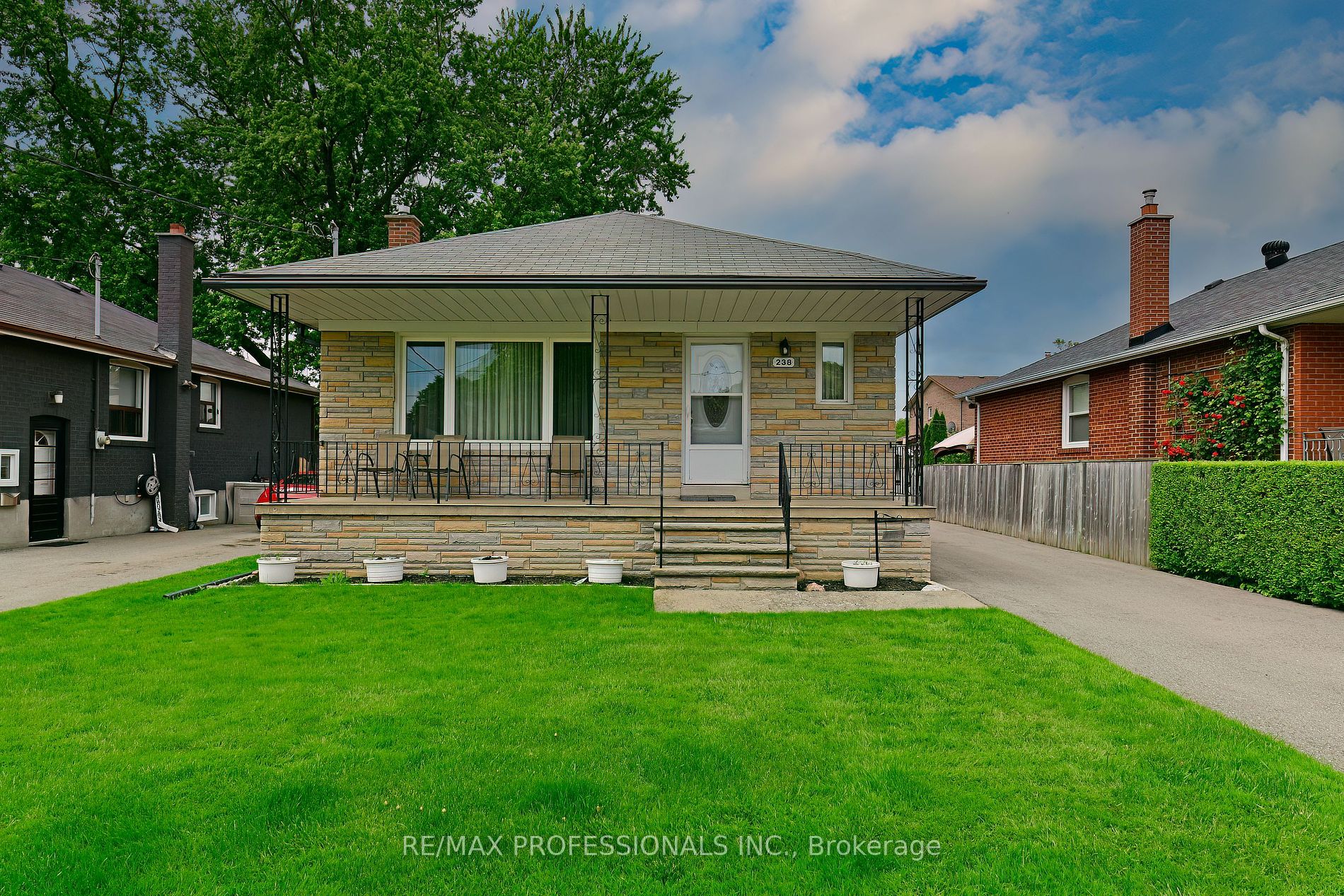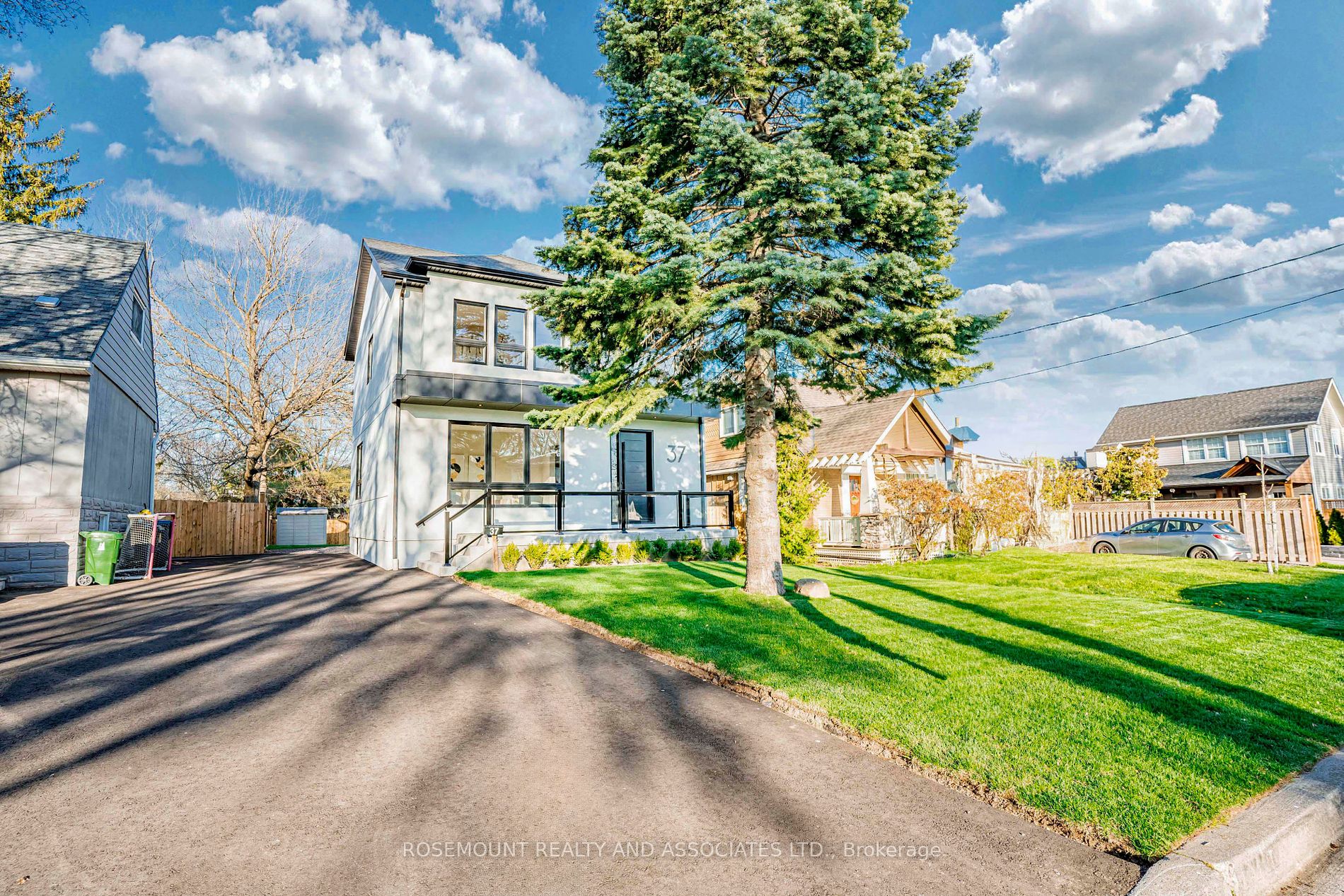194 Gamma St
$1,299,000/ For Sale
Details | 194 Gamma St
Boasting Over 2000 Square feet this is an amazing opportunity to own an incredibly well cared for large 4 bedroom detached home on an extra wide 50 foot lot in prime Alderwood! This home is an entertainers' dream offering a large kitchen with tons of counter space, large island with built in downdraft cooktop, a separate eat in area and a walk-out to enjoy the covered porch and backyard. Excellent layout throughout with a formal dining room and separate den or office on the main level both with windows overlooking the neighbourhood. Lots of natural light throughout with large windows, glass sliding door walkouts and skylight in the upstairs hallway. Easy access to the backyard where you can enjoy the covered patio and a nicely landscaped private backyard in this quiet neighbourhood. Four great sized bedrooms on the upper level with a large primary bedroom featuring an ensuite bathroom and extra wide closet! Functional finished basement layout features additional kitchen, large finished Rec room, and additional bedroom. This overall layout offers great potential for rental or as an in-law suite. This is an absolute must see home on a great extra wide lot in Alderwood
This home in the Highly Desirable Alderwood is steps to TTC routes, close to major Highways for easy commutes, great schools and shopping. Close to great walking trails and parks including Etobicoke Creek Trail.
Room Details:
| Room | Level | Length (m) | Width (m) | |||
|---|---|---|---|---|---|---|
| Den | Main | 3.21 | 3.43 | Picture Window | Hardwood Floor | |
| Dining | Main | 4.44 | 3.42 | Picture Window | Hardwood Floor | |
| Kitchen | Main | 6.95 | 3.66 | Stone Counter | Eat-In Kitchen | W/O To Yard |
| Living | Main | 4.65 | 7.45 | W/O To Yard | ||
| Br | 2nd | 3.54 | 4.69 | Closet | Picture Window | |
| Br | 2nd | 3.12 | 2.88 | Closet | Picture Window | |
| Br | 2nd | 4.00 | 3.83 | Closet | Picture Window | |
| Prim Bdrm | 2nd | 4.22 | 4.75 | 4 Pc Ensuite | ||
| Furnace | Bsmt | 3.70 | 2.96 | |||
| Kitchen | Bsmt | 3.40 | 2.40 | |||
| Br | Bsmt | 3.30 | 2.50 | |||
| Rec | Bsmt | 3.40 | 3.60 |




