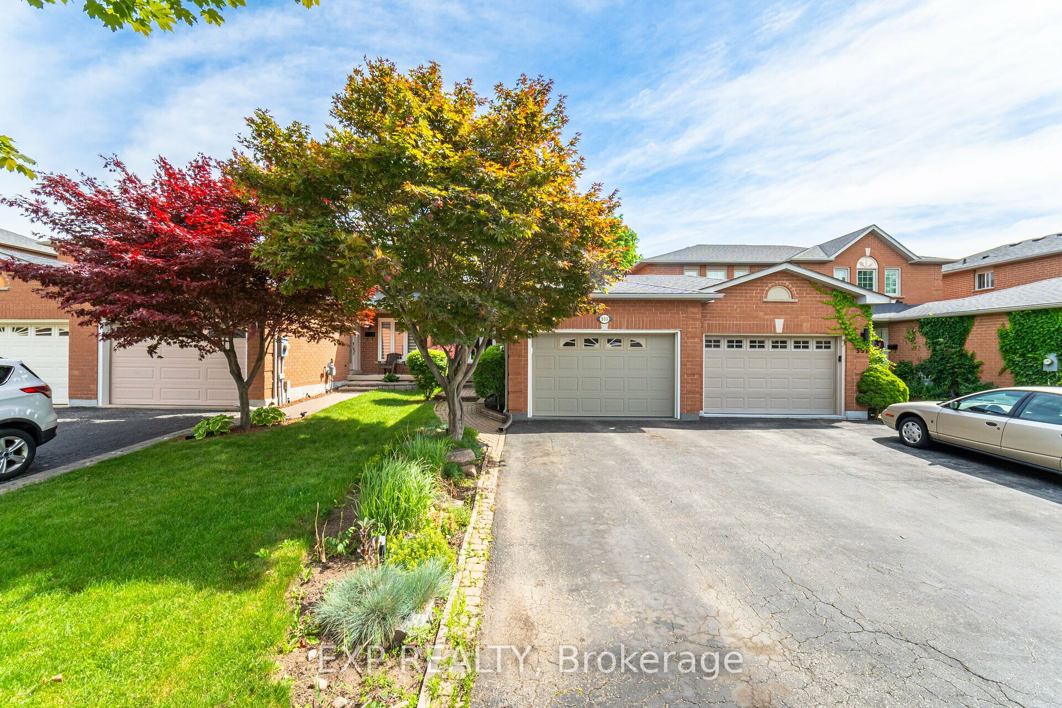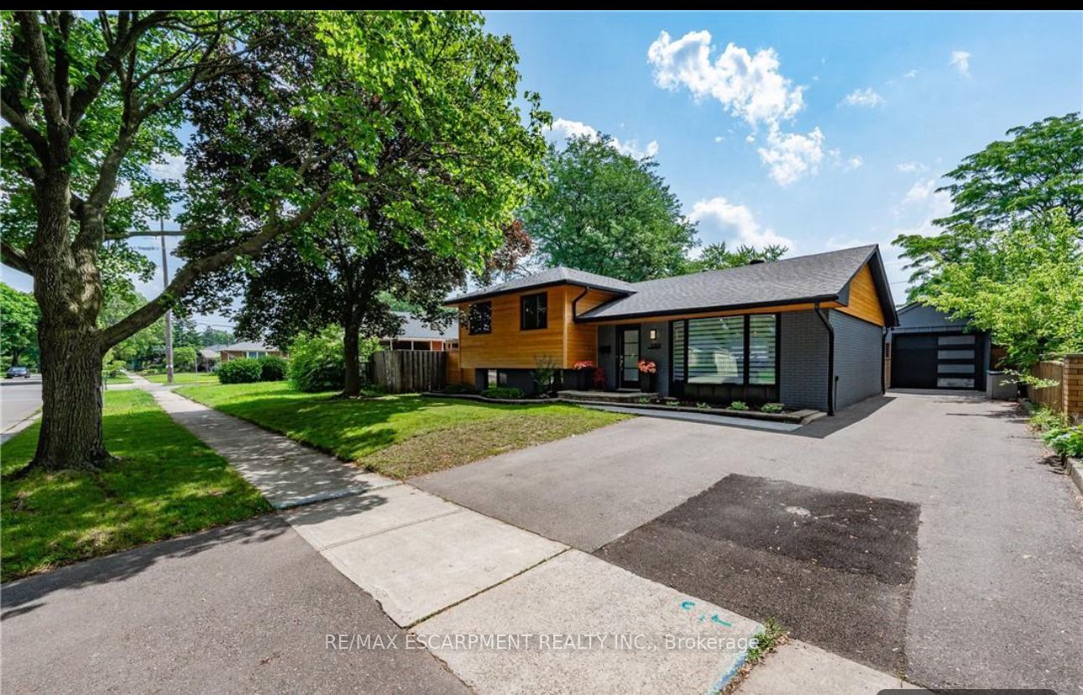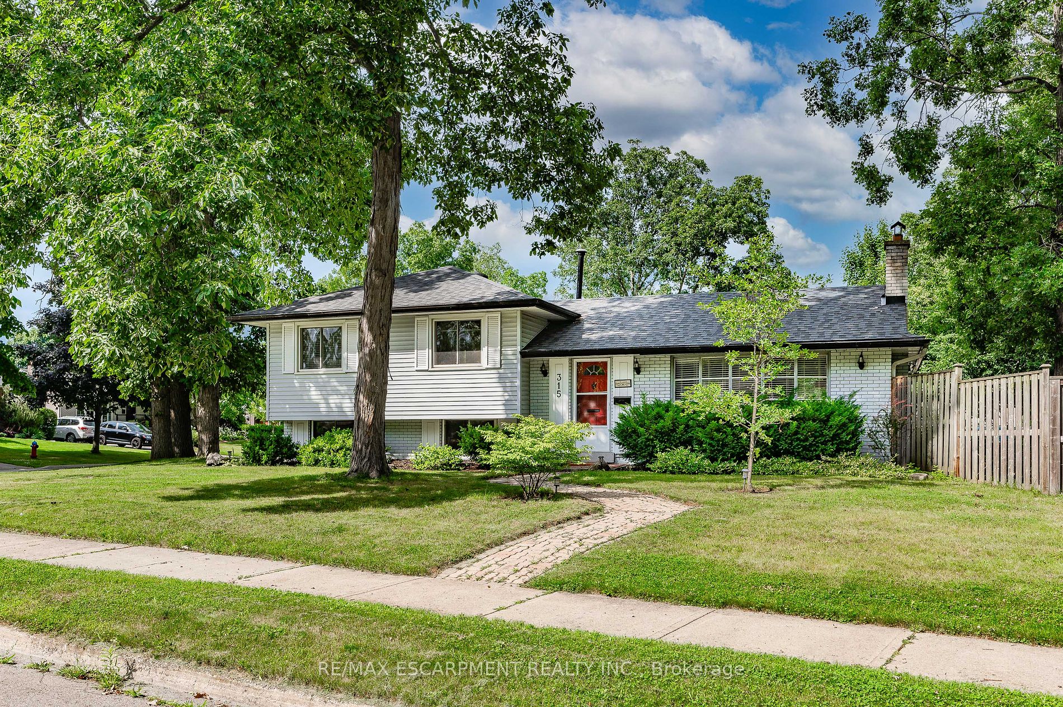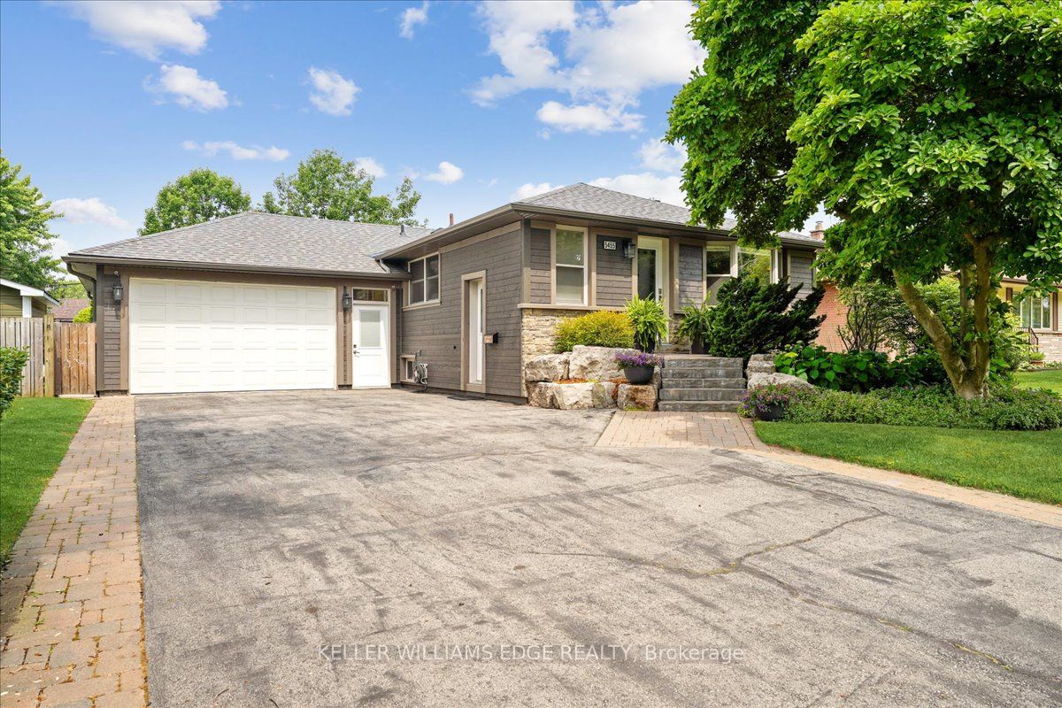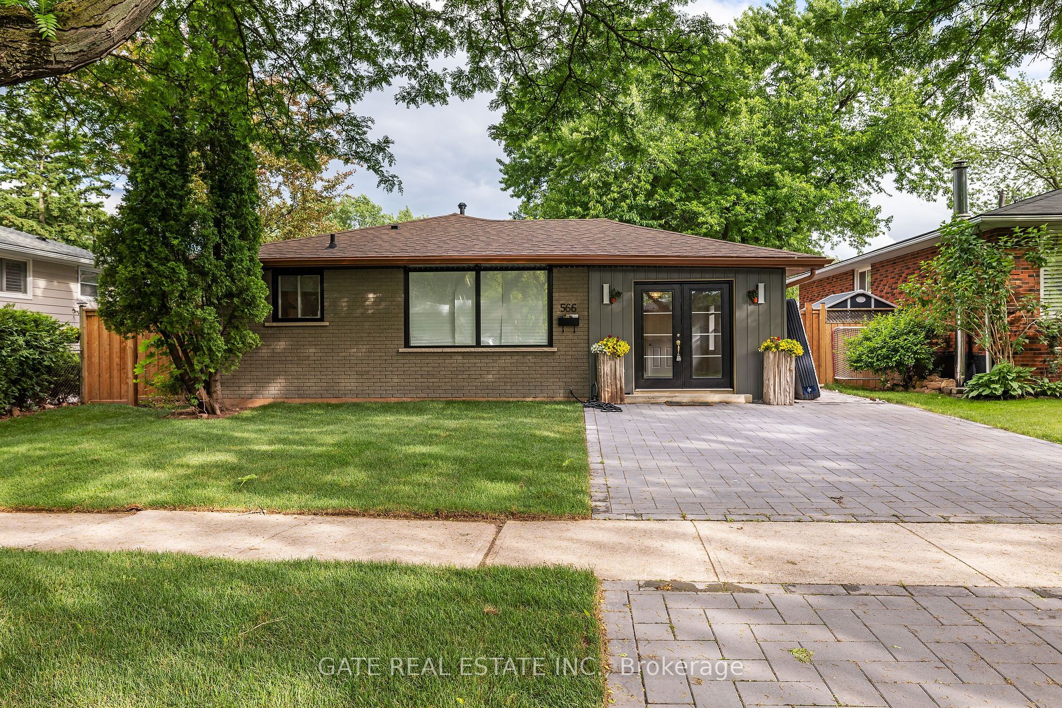5080 Fairview St
$839,000/ For Sale
Details | 5080 Fairview St
Wonderful home in a great townhouse complex in south Burlington. The main level offers 9' ceilings, bright, spacious kitchen with breakfast bar and large bay window, open concept living/dining area with hardwood floors, gas fireplace and walkout to balcony. On the second level are: Primary Bedroom with custom closets; another good-sized Bedroom with built-in Murphy Bed, which allows the room to be used in different ways, 4-piece bath and convenient upstairs laundry. On the lower level are: den that could easily be utilized as 3rd Bedroom, powder room, coats closet, entrance to the garage and walkout to a lovely backyard with patio, gazebo & hot tub. Updates include: Smart light switches & door lock, pot lights, Reverse Osmosis Water System, owned water heater, new washer/dryer and more. Great location close to shops, parks, schools and transit. Walking distance to Appleby GO and just minutes to QEW. Amazing opportunity to own a home in one of Burlingtons most desirable neighbourhoods.
Water Heater 2021 Owned, Washer & Dryer 2023, Hot tub, Gazebo, Murphy Bed, Built-ins in Primary Bedroom, Reverse Osmosis Water Tap in Kitchen, Smart Switch Lights
Room Details:
| Room | Level | Length (m) | Width (m) | |||
|---|---|---|---|---|---|---|
| Kitchen | Main | 4.64 | 2.32 | Tile Floor | ||
| Living | Main | 6.23 | 4.25 | Hardwood Floor | Combined W/Dining | W/O To Balcony |
| Prim Bdrm | Upper | 4.19 | 3.55 | Large Window | B/I Closet | |
| 2nd Br | Upper | 4.20 | 2.92 | Pot Lights | Murphy Bed | |
| Bathroom | Upper | 3.12 | 2.08 | 4 Pc Bath | ||
| Rec | Lower | 4.69 | 4.25 | W/O To Patio | Hardwood Floor | |
| Bathroom | Lower | 1.86 | 40.00 | 2 Pc Bath |

