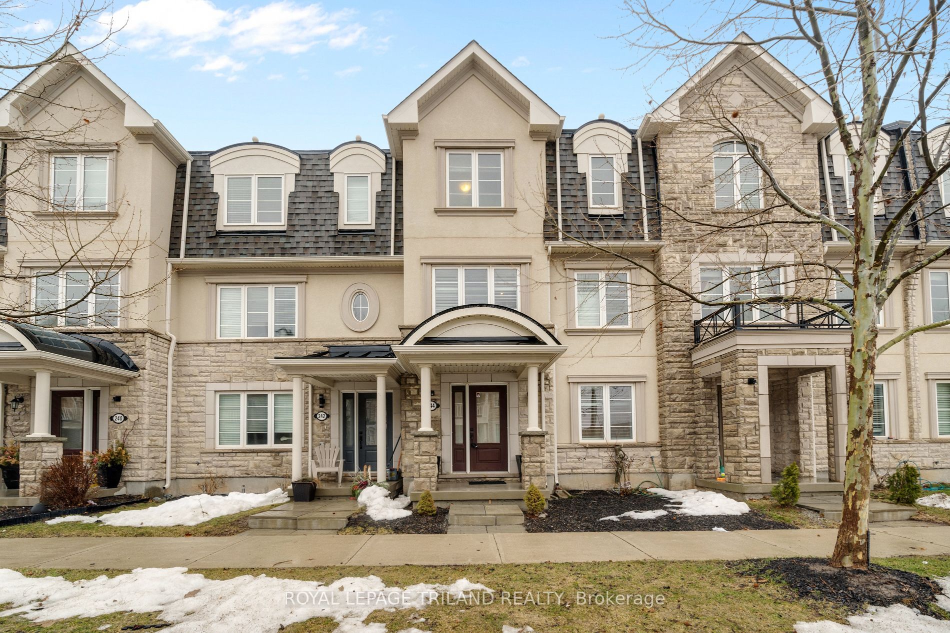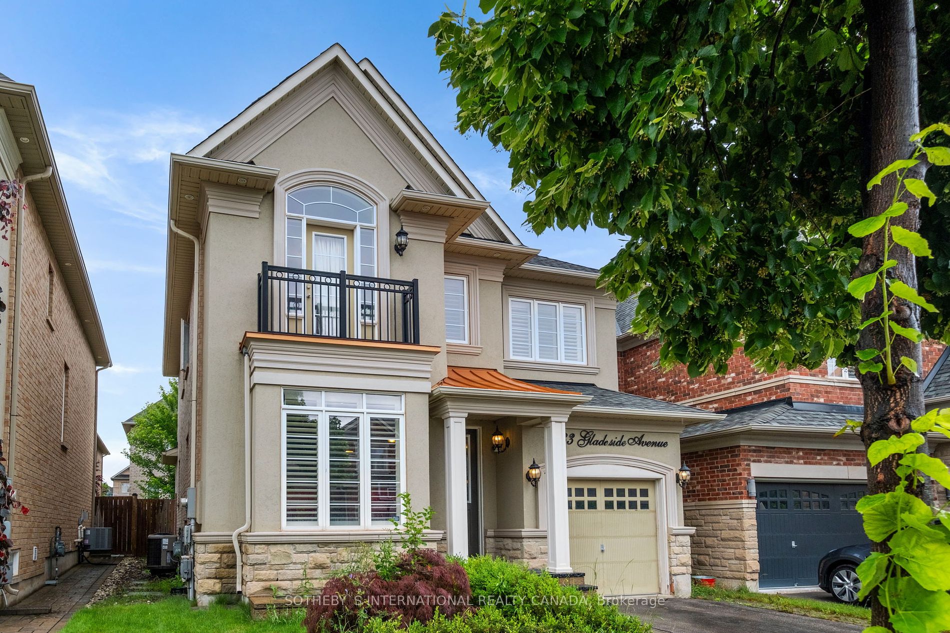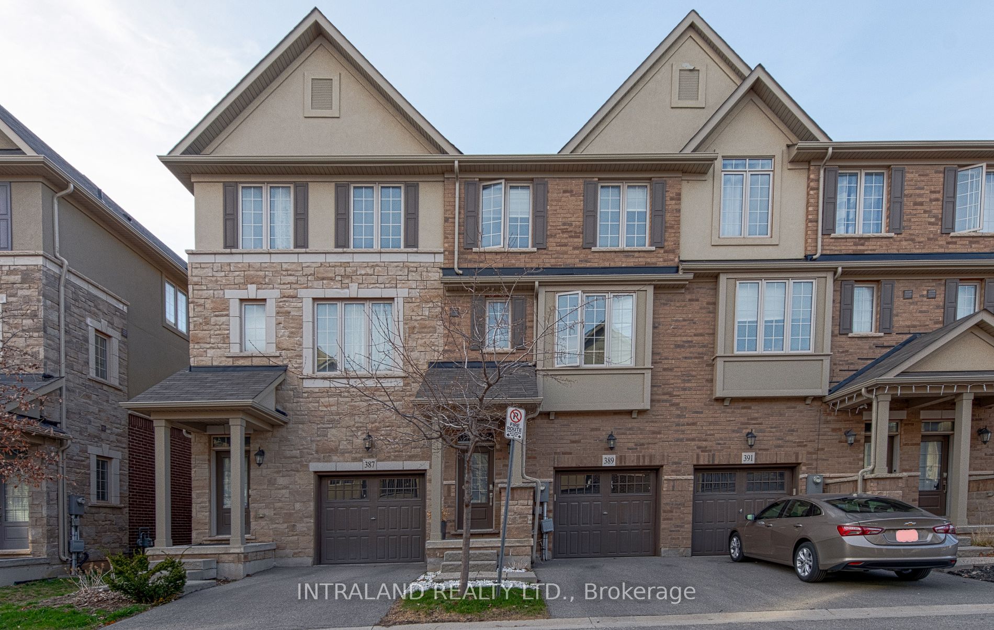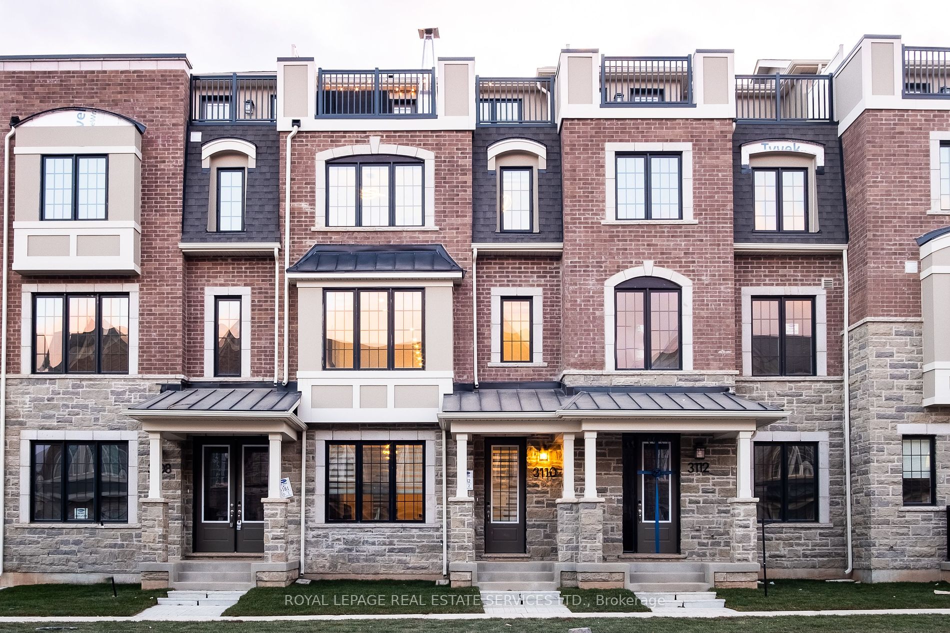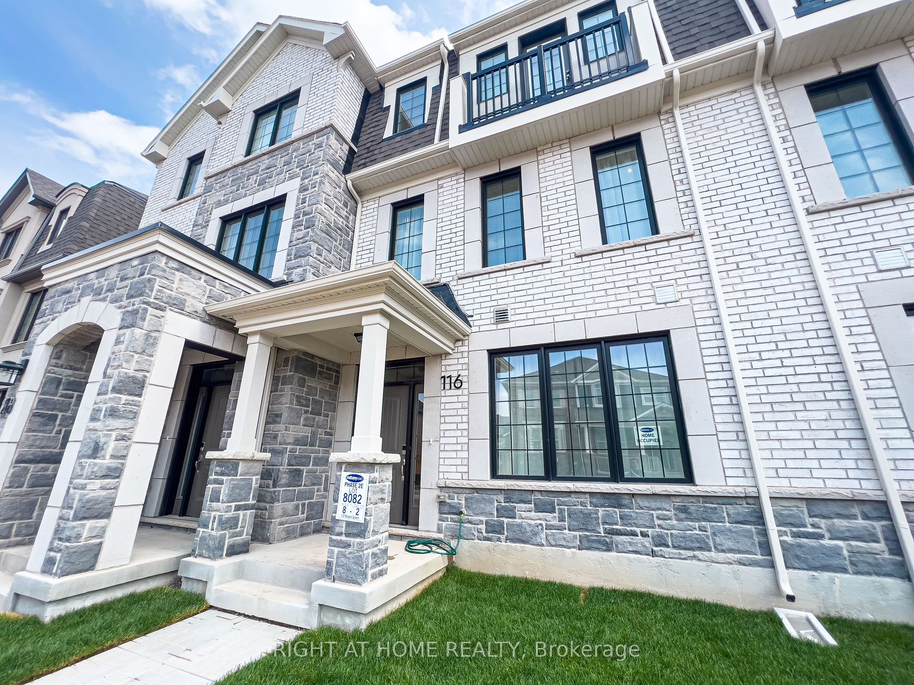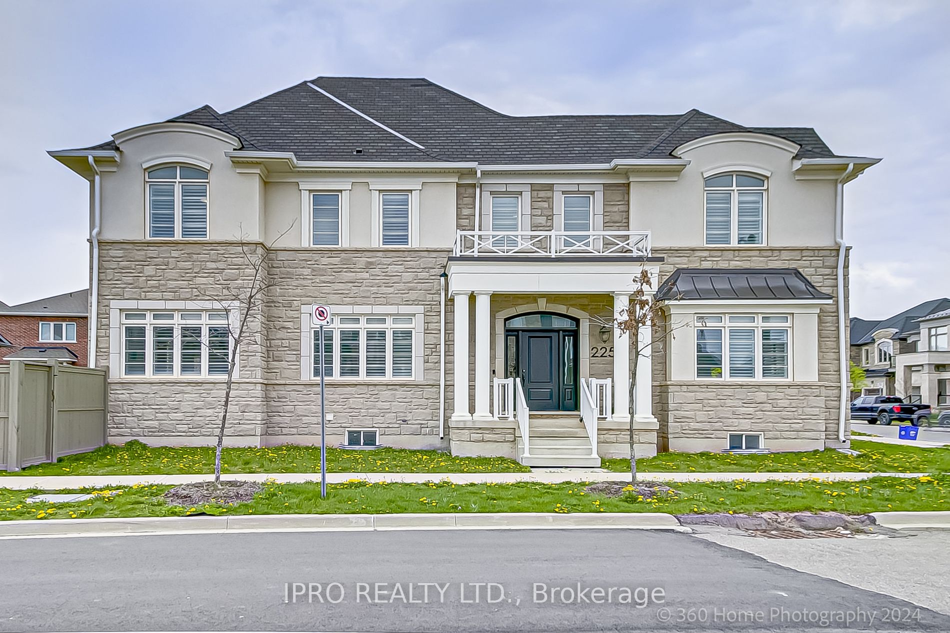384 Alderwood Common
$869,000/ For Sale
Details | 384 Alderwood Common
Well maintained and meticulously cared for freehold townhouse; the perfect starter home for those seeking a safe and welcoming neighbourhood in Oakville. The heart of the home features a custom built wall with a fireplace, built-in storage, and room for a large TV. Entertaining is easy with the impressive open floor plan that connects the living room with the kitchen. Walk-out access to an outdoor retreat with a covered balcony is the perfect space for year round bbqs. The stylish kitchen is equipped with stainless steel appliances, a reverse osmosis water filtration system, and a breakfast bar for extra seating. Enjoy the natural light from the large windows that allow an abundance of sunlight throughout the home. Enjoy the benefits of direct access to your single car garage, and driveway for a 2nd vehicle. Schools, parks and shopping are just a few of the conveniences you'll find in the area. Hwys 403, 407 and the QEW means getting in and out of the city is a breeze. Let us help you get started on this new journey of life. Welcome home!
Room Details:
| Room | Level | Length (m) | Width (m) | |||
|---|---|---|---|---|---|---|
| Foyer | Ground | 3.43 | 1.19 | Closet | Tile Floor | 2 Pc Ensuite |
| Kitchen | 2nd | 1.60 | 3.05 | Breakfast Bar | Double Sink | Stainless Steel Appl |
| Living | 2nd | 3.40 | 2.79 | Large Window | Hardwood Floor | B/I Bookcase |
| Dining | 2nd | 3.00 | 2.44 | W/O To Patio | Hardwood Floor | Combined W/Living |
| Other | 2nd | 2.39 | 2.90 | Concrete Floor | Concrete Floor | West View |
| Br | 3rd | 3.09 | 4.39 | Large Window | Hardwood Floor | Closet |
| 2nd Br | 3rd | 2.68 | 2.82 | Large Window | Hardwood Floor | Closet |

