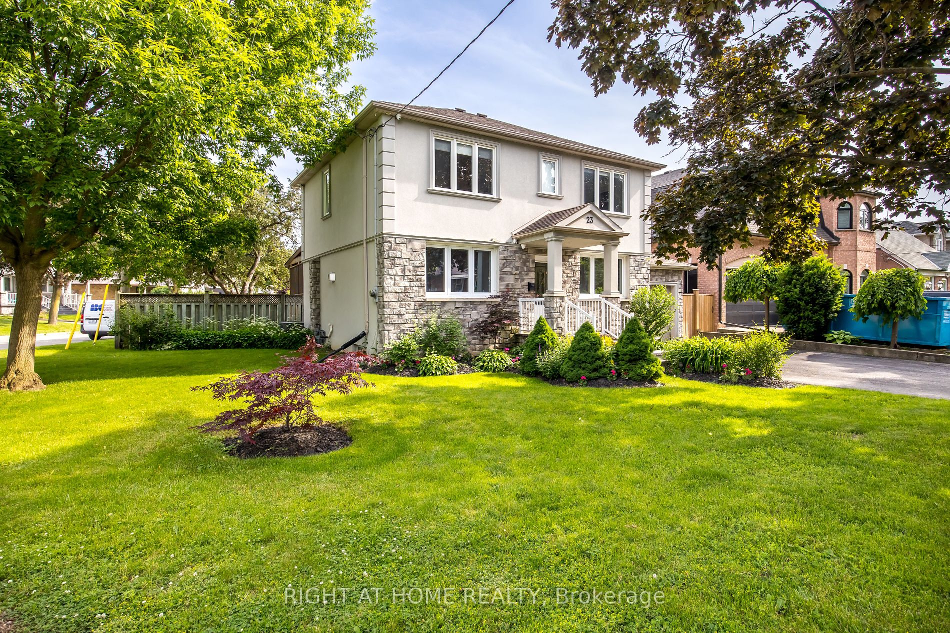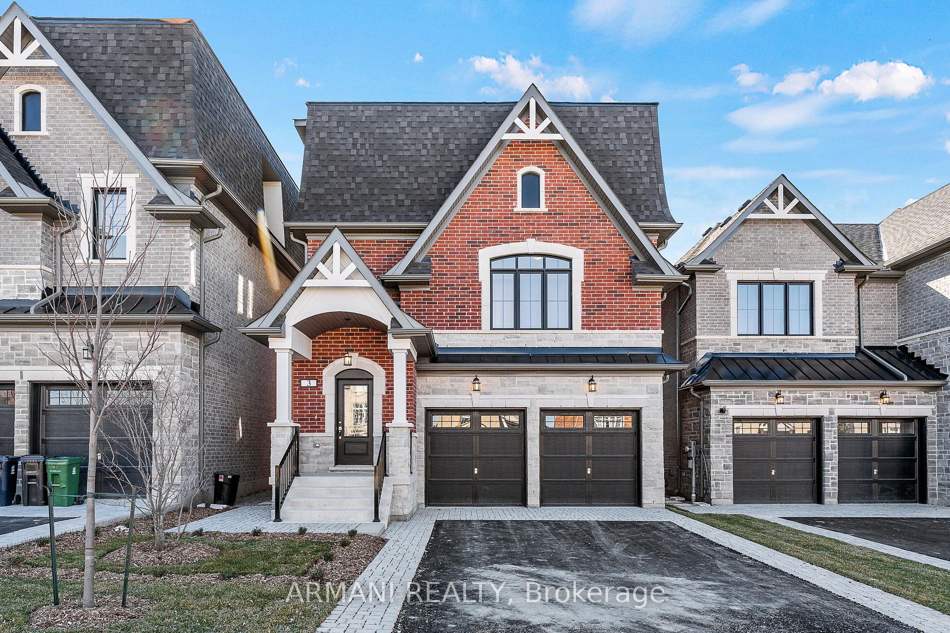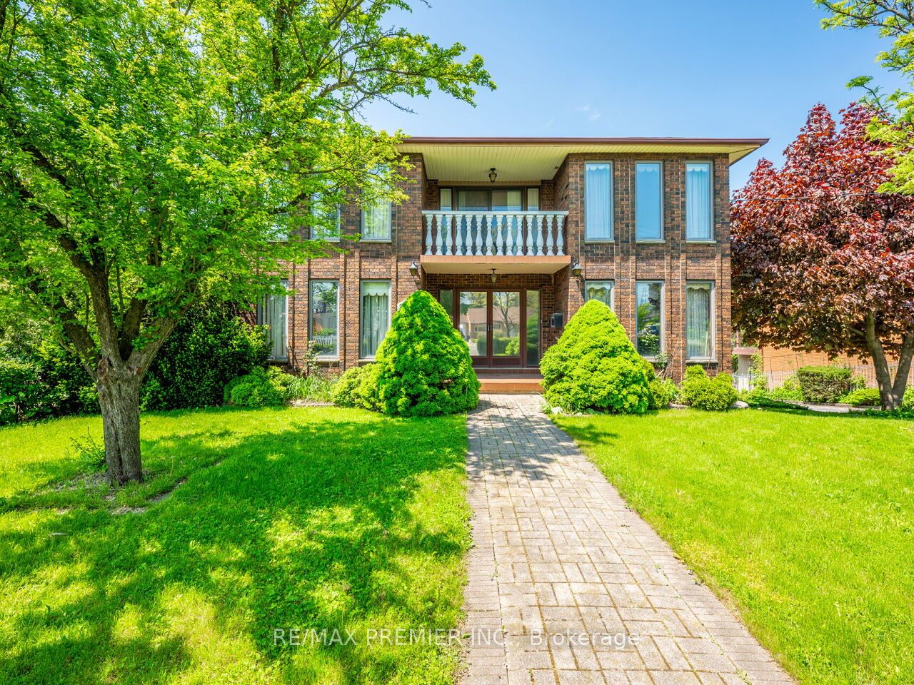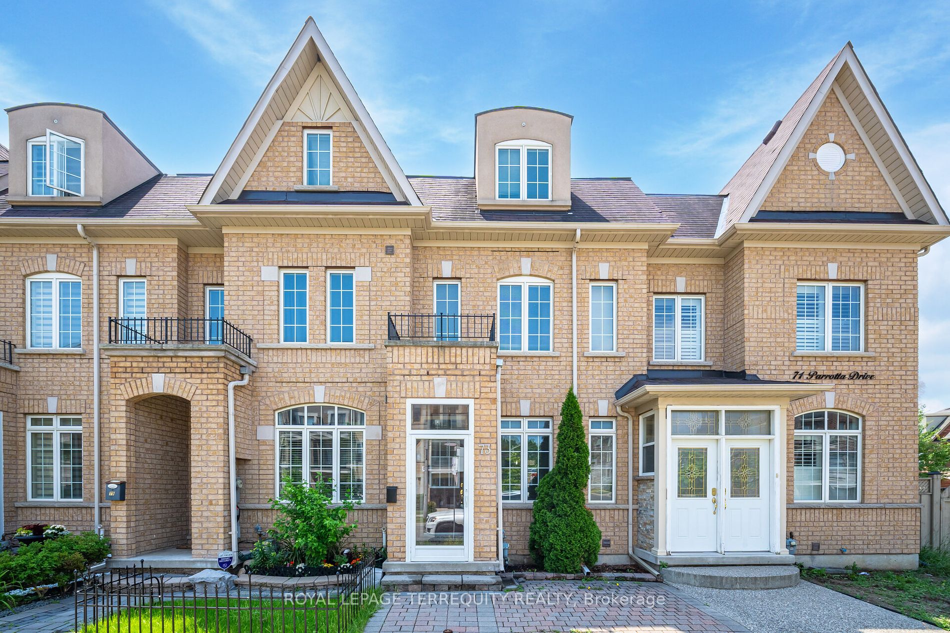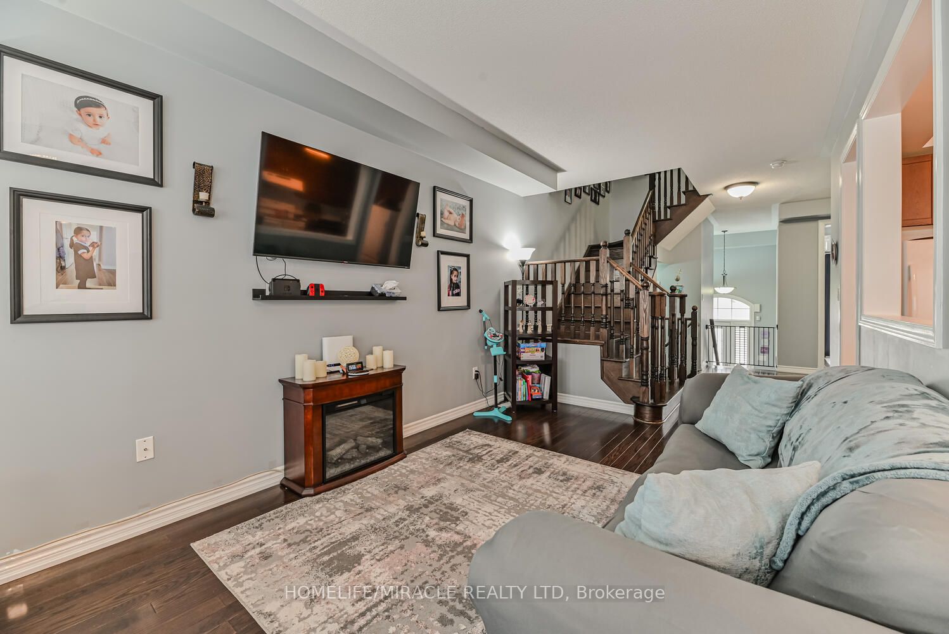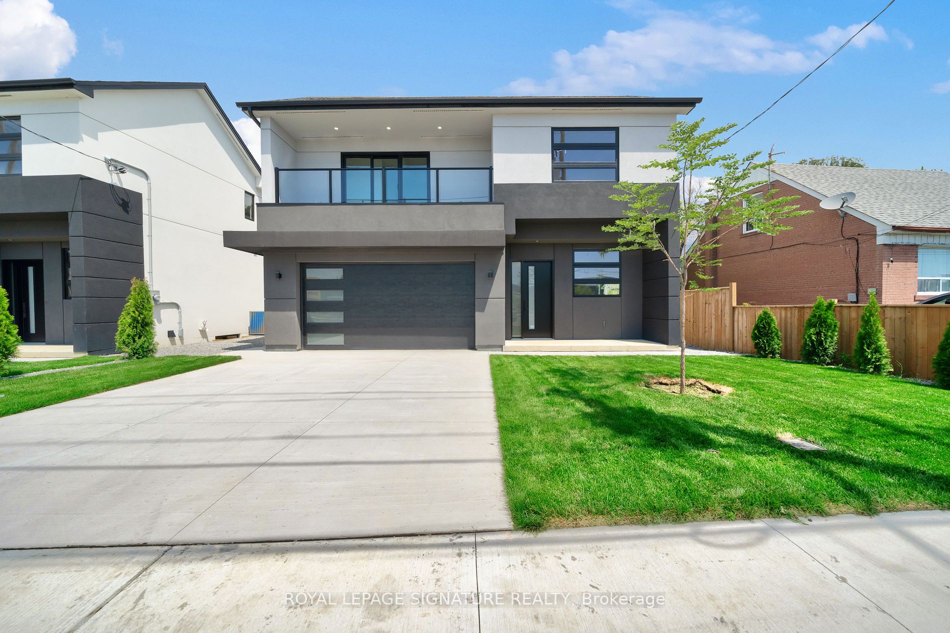3028 Weston Rd
$1,499,000/ For Sale
Details | 3028 Weston Rd
Discover the perfect blend of comfort and convenience in this urban ravined oasis , close to all amenities. Finch LRT. Transit hub, easy access to highways 401,427,400 & 10 minutes to Pearson. Walking distance to excellent schools, parks, Walking Trails, Golf course, shops.... The ravine-backyard is a private retreat for relaxation and gatherings. Home is open concept, carpet free with 2 new kitchens, brand new counter tops. Pot lights all over the house. The walk-out fully finished basement features a kitchen with quartz counter top and an island over looking to the living room with full of pot lights in addition 2 new bedrooms and 2 full bathrooms . This property is a true urban gem in a generous ravine lot. Don't miss the chance to make it your own oasis in the city.
Owned tankless hot water heater
Room Details:
| Room | Level | Length (m) | Width (m) | |||
|---|---|---|---|---|---|---|
| Living | Main | 7.00 | 3.82 | Hardwood Floor | Bay Window | |
| Dining | Main | 7.00 | 3.82 | Hardwood Floor | Window | Combined W/Living |
| Family | Main | 4.87 | 3.53 | Fireplace | Open Concept | O/Looks Ravine |
| Kitchen | Main | 6.30 | 3.82 | Open Concept | Eat-In Kitchen | W/O To Deck |
| Br | Main | 3.35 | 2.73 | Window | Hardwood Floor | |
| Prim Bdrm | 2nd | 6.80 | 3.35 | Bow Window | 5 Pc Ensuite | O/Looks Garden |
| 3rd Br | 2nd | 4.00 | 2.60 | Closet | Window | O/Looks Garden |
| 4th Br | 2nd | 4.35 | 3.41 | Closet | Window | O/Looks Garden |
| 5th Br | 2nd | 3.00 | 3.00 | Closet | Window | |
| Br | Bsmt | 3.50 | 3.40 | Closet | Window | |
| Br | Bsmt | 3.50 | 3.40 | Closet | Window |


