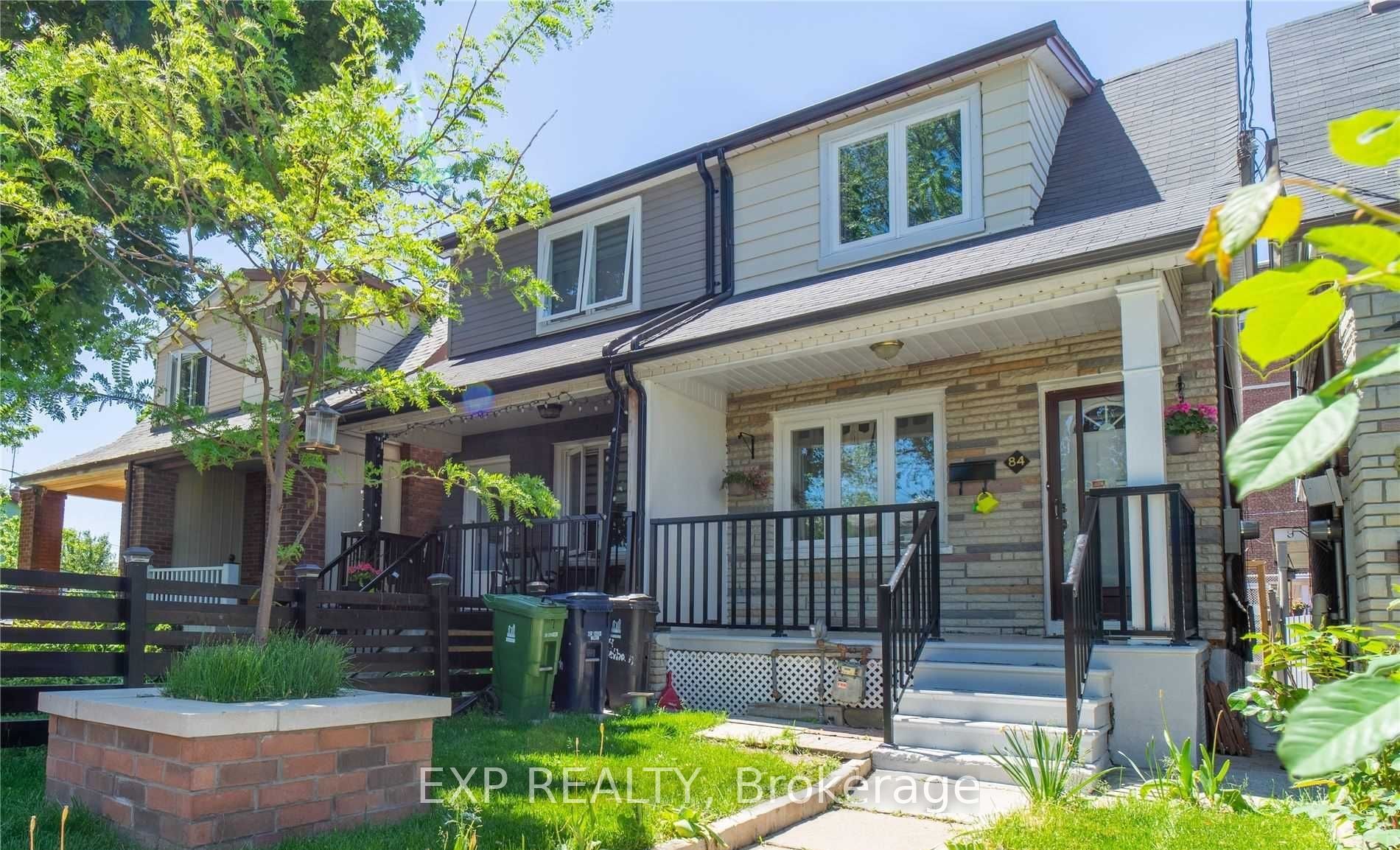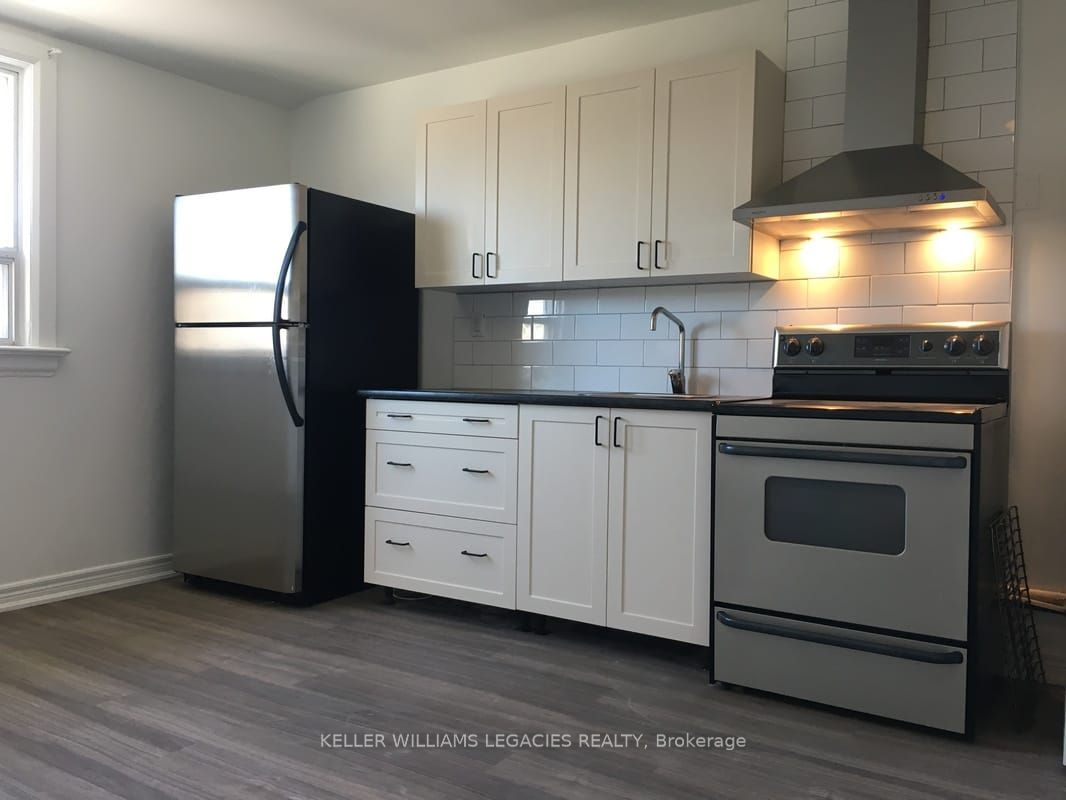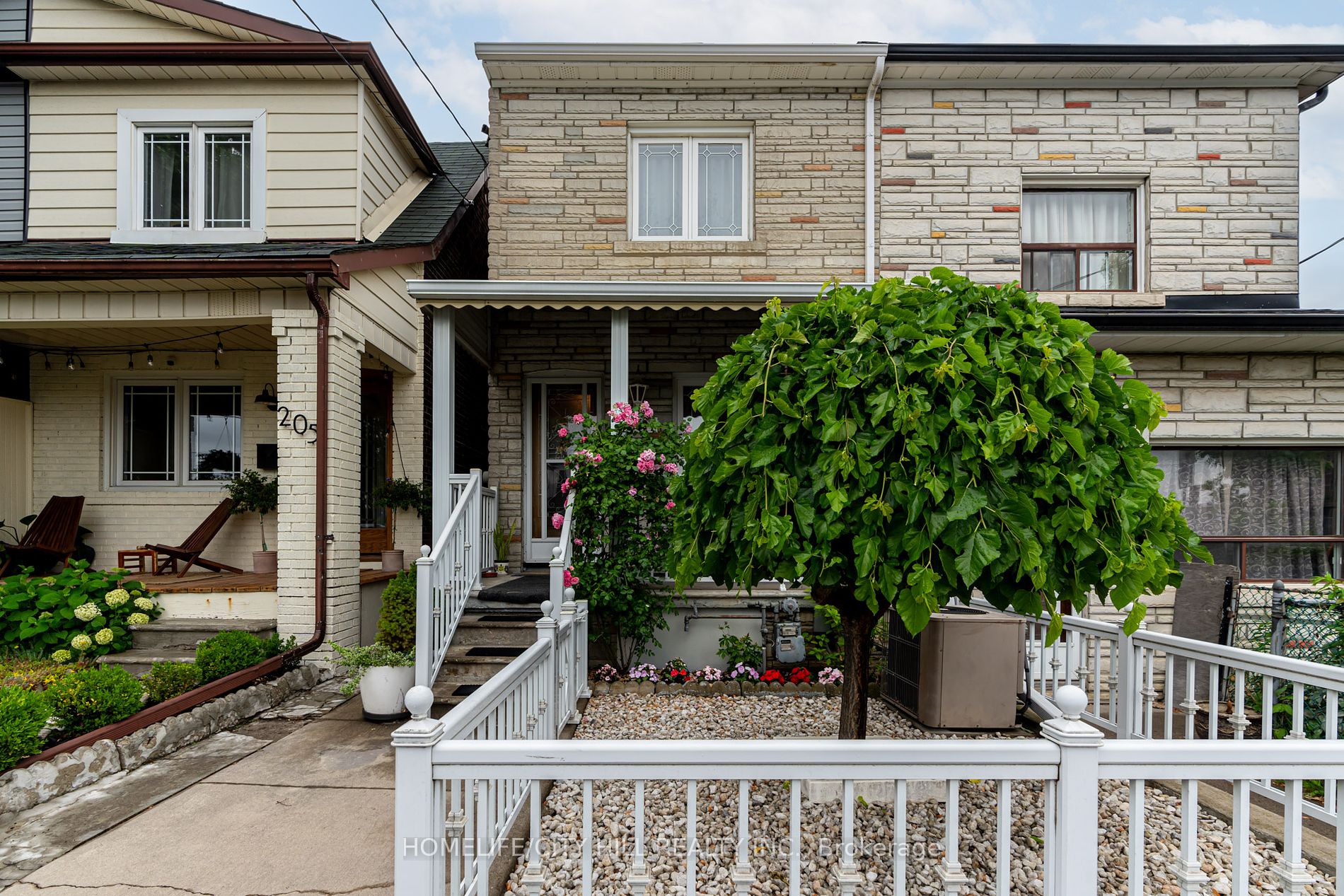189 Osler St, Toronto
Result 1 of 0
189 Osler St
Toronto, Weston-Pellam Park
Cross St: Davenport/Symington
Att/Row/Twnhouse | 2-Storey | Freehold
$799,000/ For Sale
Taxes : $3,855/2023
Bed : 3+1 | Bath : 3
Kitchen: 1 + 1
Details | 189 Osler St
Welcome to this Solid Brick Three Bedroom Home, This Home Invites Your Own Personal Touches to Make It Yours. Main floor Features Living Room, Dining Room, Kitchen, Full Bathroom, Hardwood Throughout, Second Floor With Three Bedrooms, Basement with Second Kitchen, Bedroom and Bathroom, High Efficiency Furnace, Two Car Garage Through Laneway, You Will Enjoy the Benefits of this Vibrant Community Conveniently Located Just Steps Away From Stockyards Mall, Restaurants, Parks. Minutes to TTC, Bloor Go Station. Needs TLC.
Two Fridges, Gas Stove, Stove, Washer, GDO Remote
Property Details:
Building Details:
Room Details:
| Room | Level | Length (m) | Width (m) | |||
|---|---|---|---|---|---|---|
| Living | Main | 4.30 | 4.00 | Crown Moulding | Hardwood Floor | Window |
| Dining | Main | 4.50 | 3.20 | East View | Broadloom | Window |
| Kitchen | Main | 5.20 | 2.80 | Walk-Out | Vinyl Floor | Window |
| Bathroom | Main | 2.10 | 1.80 | East View | Ceramic Floor | Window |
| Mudroom | Main | 2.10 | 1.90 | Walk-Out | Vinyl Floor | |
| Prim Bdrm | 2nd | 4.90 | 4.60 | Closet | Hardwood Floor | Window |
| Bathroom | 2nd | 1.70 | 1.60 | South View | Vinyl Floor | Window |
| 2nd Br | 2nd | 3.60 | 3.50 | Closet | Hardwood Floor | Window |
| 3rd Br | 2nd | 3.20 | 3.10 | East View | Broadloom | Tile Ceiling |
| Kitchen | Bsmt | 6.10 | 4.50 | Closet | Vinyl Floor | Eat-In Kitchen |
| Bathroom | Bsmt | 2.80 | 1.80 | Closet | Ceramic Floor | |
| Cold/Cant | Bsmt | 4.10 | 2.10 | West View | Concrete Floor | Window |
Listed By: SUTTON GROUP REALTY SYSTEMS INC.
More Info / Showing:
Or call me directly at (416) 886-6703
KAZI HOSSAINSales RepresentativeRight At Home Realty Inc.
"Serving The Community For Over 17 Years!"





