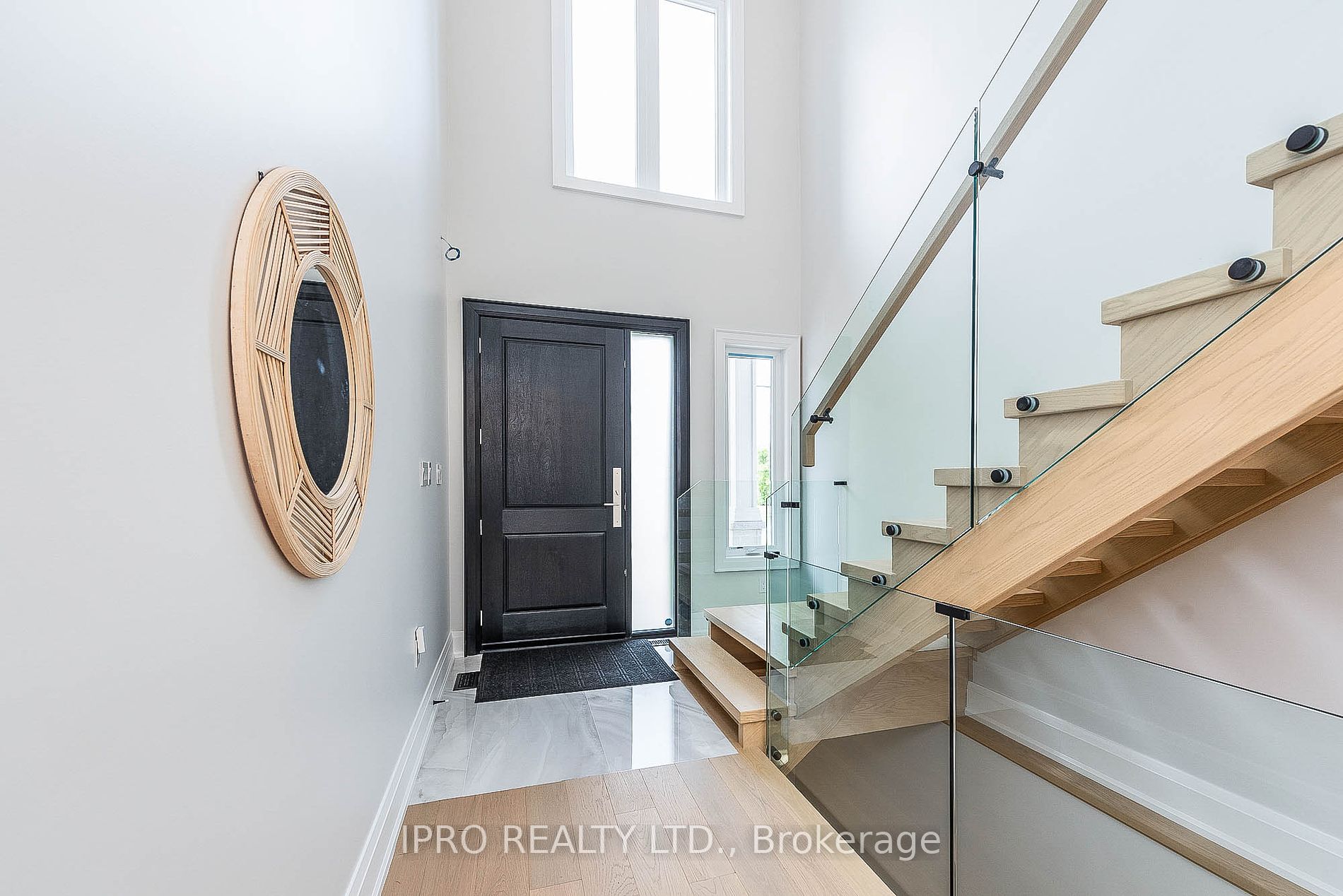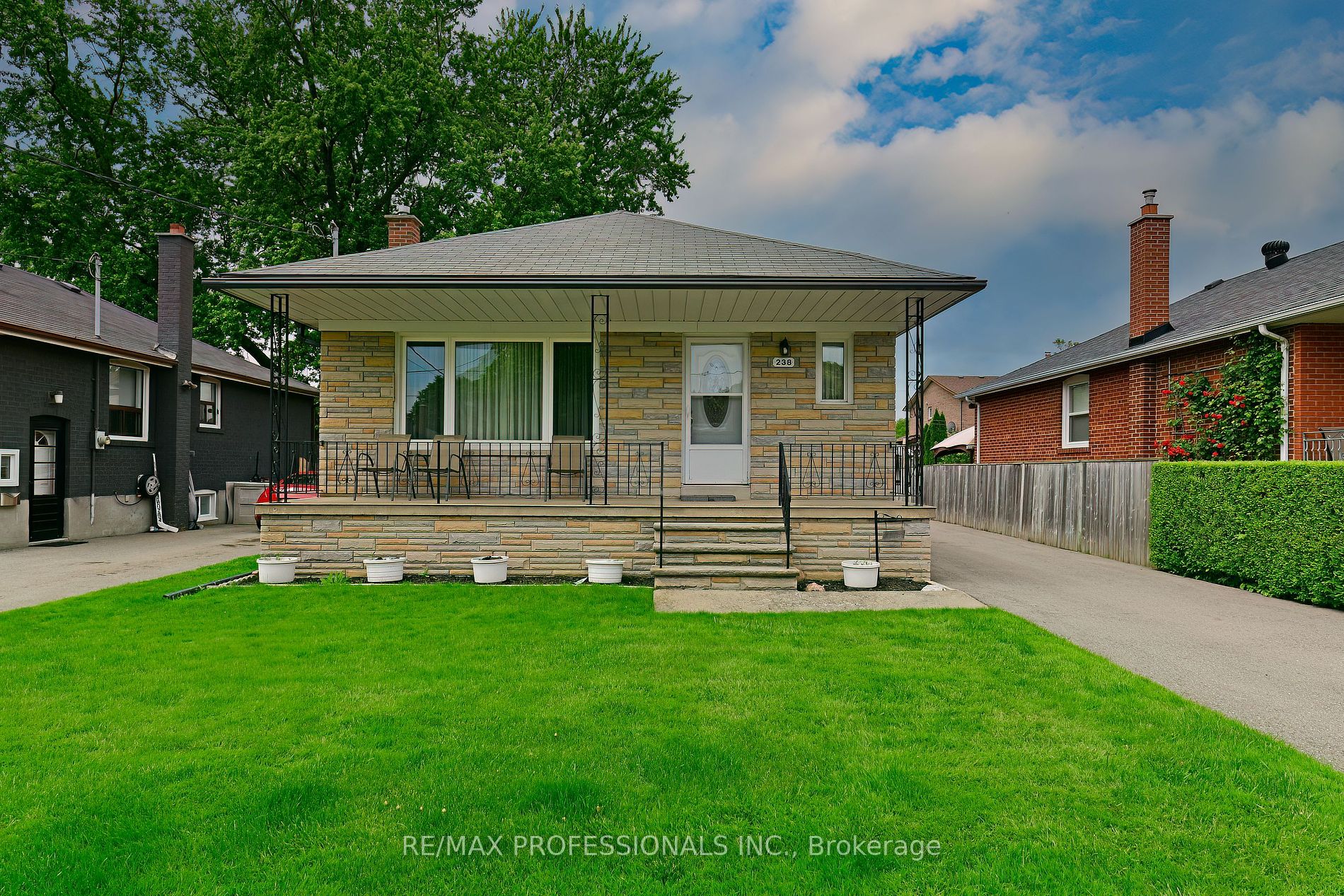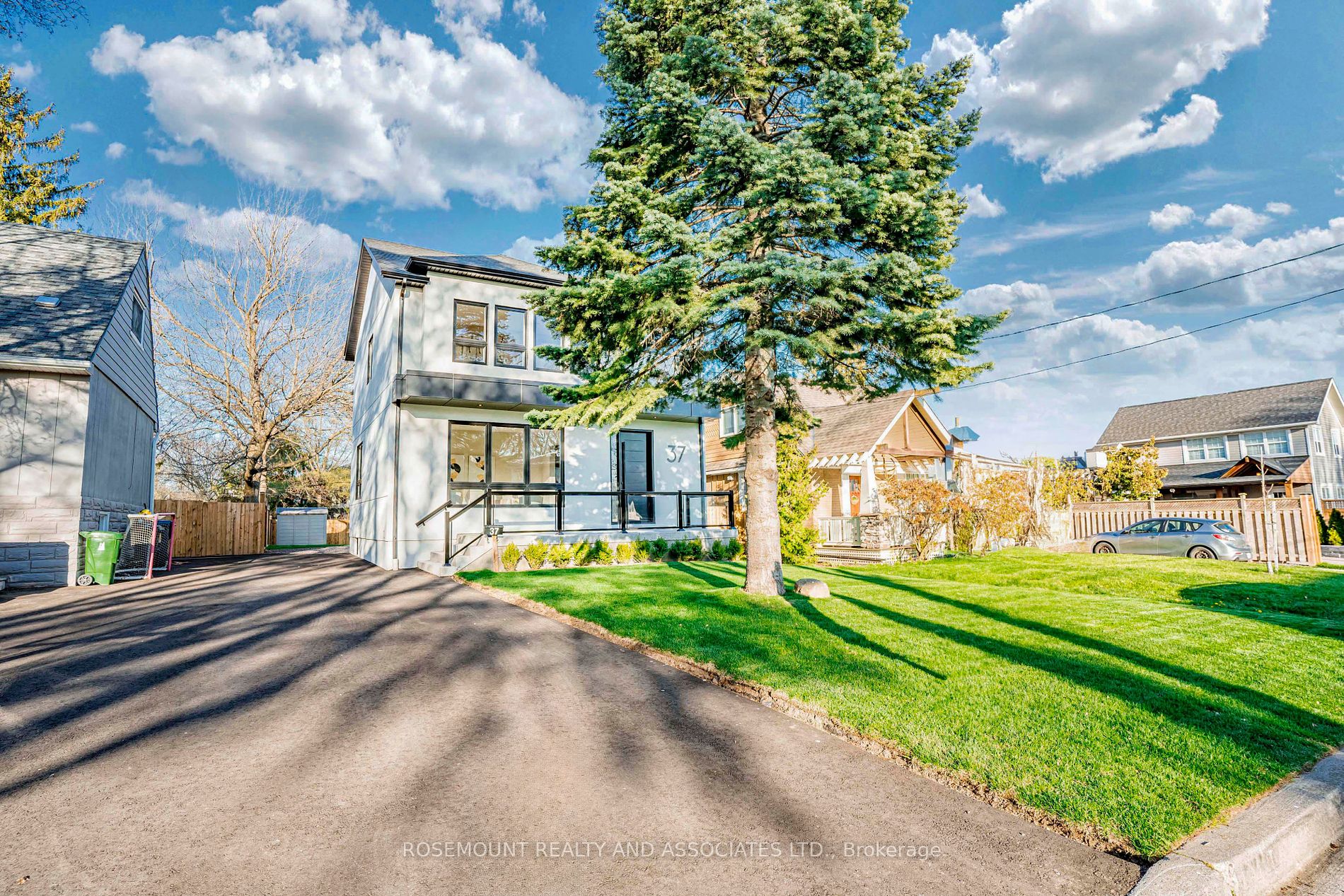72 Lunness Rd
$1,450,000/ For Sale
Details | 72 Lunness Rd
Vintagely Perfect on Lunness!A mid-century modern winner through and through! With exposed brick, functional design, and clean lines, this home offers a blend of vintage appeal and modern convenience. Built when quality mattered, this 1,695-square-foot (+ finished bsmt), gem is hitting the market for the first time. With 3 bedrooms, 2 bathrooms, and hardwood floors on the main level, its a timeless treasure waiting for you. Step into the inviting living room, featuring high ceilings, an open-concept design, and a cozy wood-burning fireplace. The dining room, bathed in natural light from floor-to-ceiling windows, seamlessly connects to the living space, creating a bright, airy atmosphere. Nestled on a spacious 50 x 101.50-foot lot in the ever-so-beautiful South Etobicoke community of Alderwood. It really is the best of both worlds, living close to the buzz of downtown and enjoying the serene suburbs. Your getaway from the every day is at your fingertips.
Existing appliances: (fridge, stove, dishwasher, washer/dryer, stand up freezer), light fixtures, piano in the basement and window coverings.
Room Details:
| Room | Level | Length (m) | Width (m) | |||
|---|---|---|---|---|---|---|
| Living | Main | 7.39 | 4.01 | Fireplace | Hardwood Floor | Window Flr to Ceil |
| Dining | Main | 4.06 | 3.76 | O/Looks Living | Hardwood Floor | Window Flr to Ceil |
| Kitchen | Main | 6.53 | 3.30 | O/Looks Backyard | Eat-In Kitchen | Large Window |
| Prim Bdrm | Main | 3.91 | 3.66 | Closet | Hardwood Floor | Window |
| 2nd Br | Main | 3.66 | 2.67 | Closet | Hardwood Floor | Window |
| 3rd Br | Main | 3.66 | 2.92 | Closet | Hardwood Floor | Window |
| Rec | Lower | 7.47 | 3.71 | 3 Pc Bath | Fireplace | B/I Shelves |
| 4th Br | Lower | 3.76 | 3.53 | Closet | Broadloom | Above Grade Window |
| 5th Br | Lower | 3.53 | 2.67 | Closet | Panelled | Above Grade Window |




