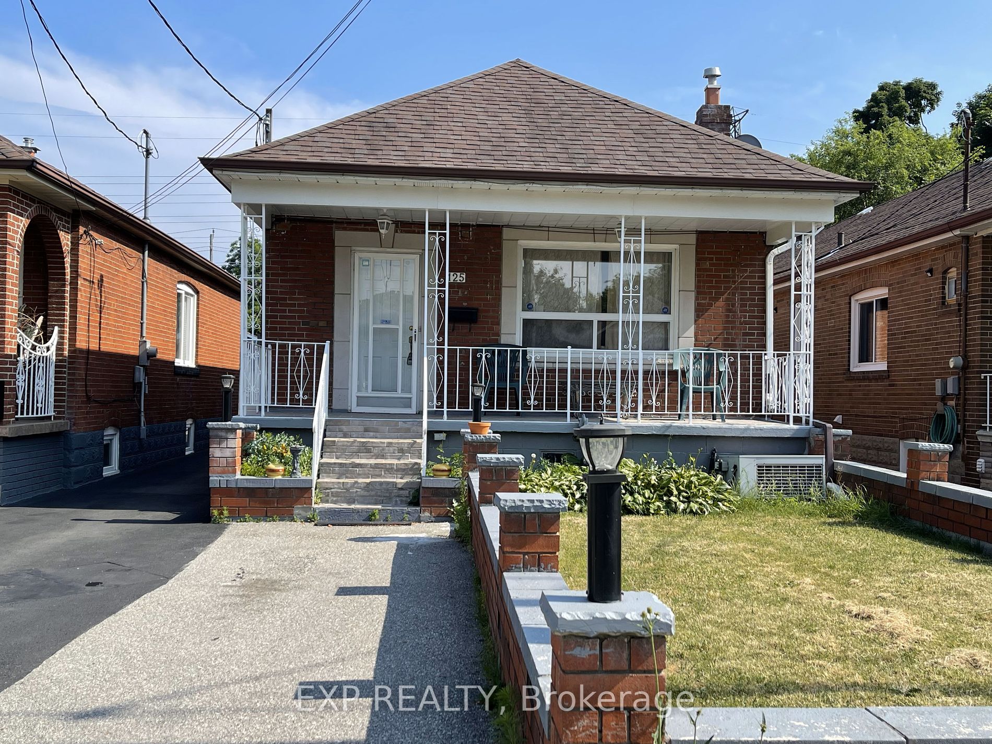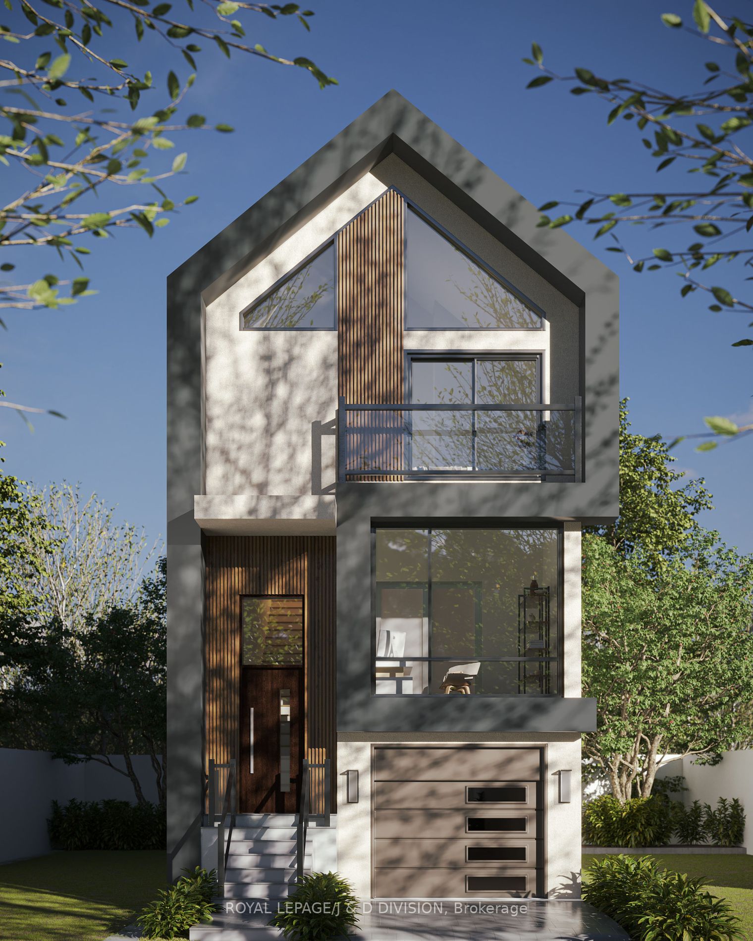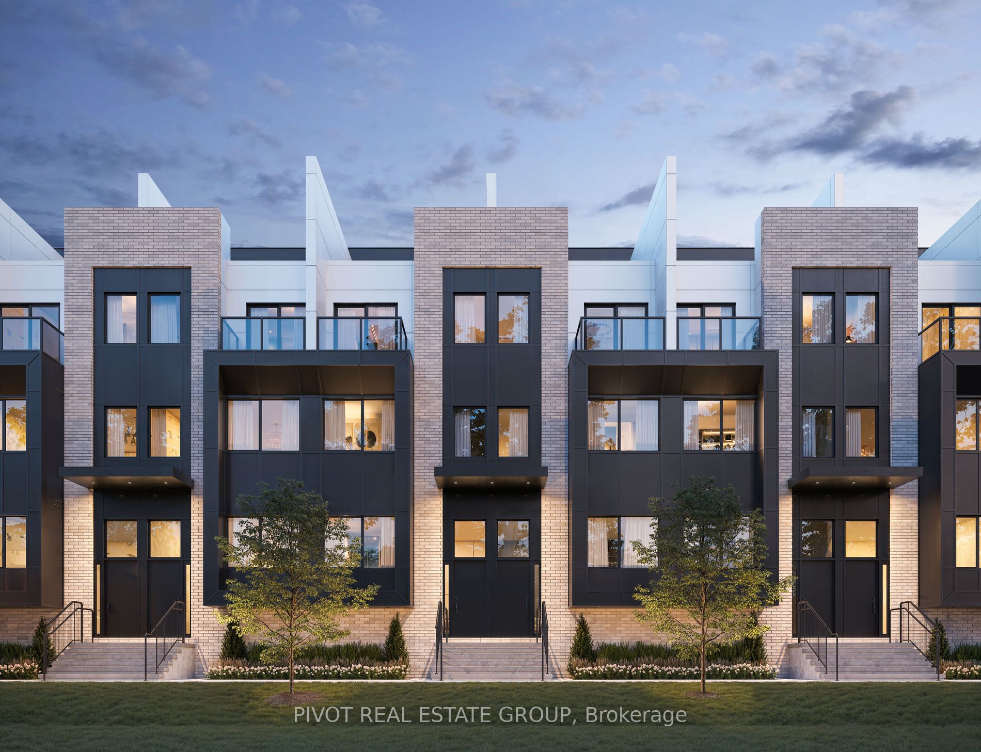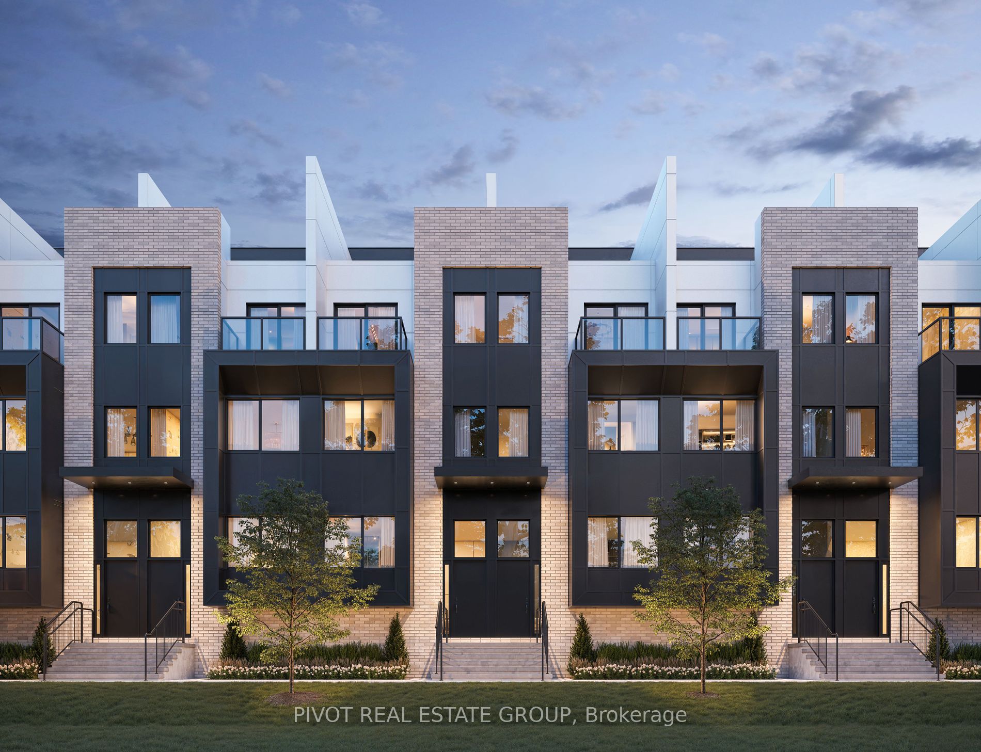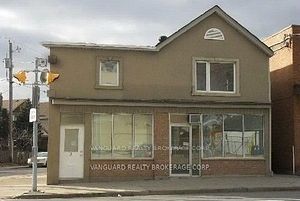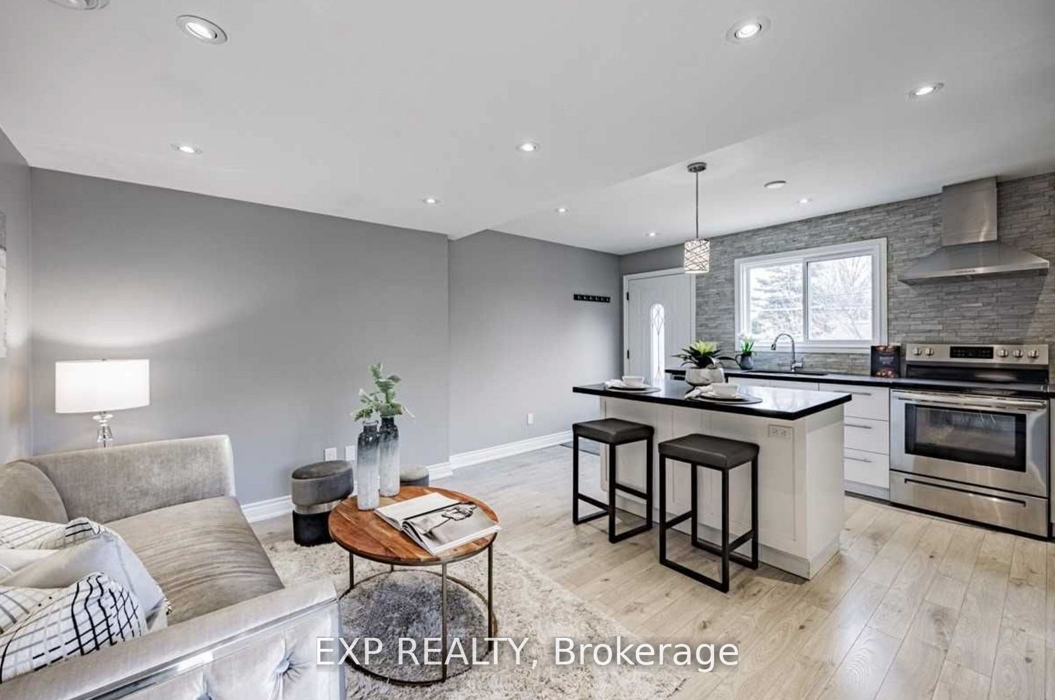23 White Ave
$798,000/ For Sale
Details | 23 White Ave
First-time buyers, young families, investors, and those looking to downsize - this semi-detached bungalow is your perfect match! This home is all about lifestyle and convenience. Imagine sipping a morning coffee in your serene backyard, shaded by tree canopy, or hitting the nearby trails and parks surrounding you. With the Humber River, Smythe Park, and Lambton Golf & Country Club just a stones throw away, outdoor enthusiasts will be in heaven. Inside, you'll find two main floor bedrooms and an updated kitchen, featuring a brand-new fridge, dishwasher (2022), and oven (2024). A separate living and dining area gives you room to spread out. Theres a shed and a cold room perfect for all your gear. And the finished lower level apartment? Think extra income potential, in-law suite, or a fab guest space. Location-wise, the neighbourhood is consistently growing with 30-something couples and young families. You're a quick hop to the Stockyards, Bloor West Village, and the Junction. Foodies will love the up-and-coming scene with spots like Organic Press, Elsies, Docs, and Monte Bakery nearby. Plus, Summerhill Market offers a delightful shopping experience. Need to jet off or dive into city life? You're just a breezy 15-20 minutes to Pearson Airport or Downtown. Feel at home surrounded by lovely neighbours, amazing parks, schools, and amenities.
Room Details:
| Room | Level | Length (m) | Width (m) | |||
|---|---|---|---|---|---|---|
| Living | Main | 13.50 | 12.80 | Window | ||
| Kitchen | Main | 9.30 | 12.90 | B/I Shelves | Stainless Steel Appl | Window |
| Dining | Main | 9.80 | 8.40 | Sliding Doors | Walk-Out | Pot Lights |
| Prim Bdrm | Main | 11.10 | 9.10 | Window | B/I Closet | |
| 2nd Br | Main | 9.10 | 6.80 | Window | ||
| Kitchen | Lower | 8.30 | 11.10 | Pot Lights | Walk-Up | B/I Shelves |
| Family | Lower | 11.40 | 11.10 | Window | Pot Lights | |
| 3rd Br | Lower | 10.10 | 11.10 | Window | Pot Lights | |
| Utility | Lower | 8.30 | 6.90 |

