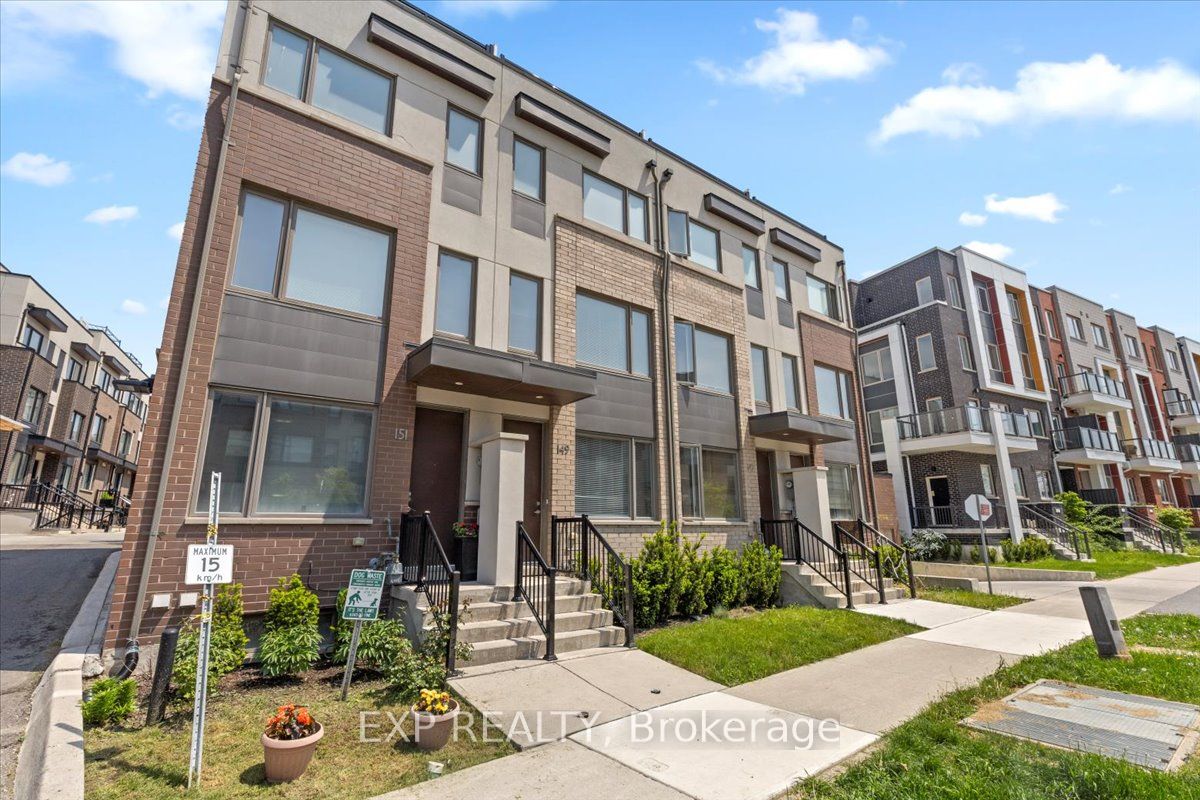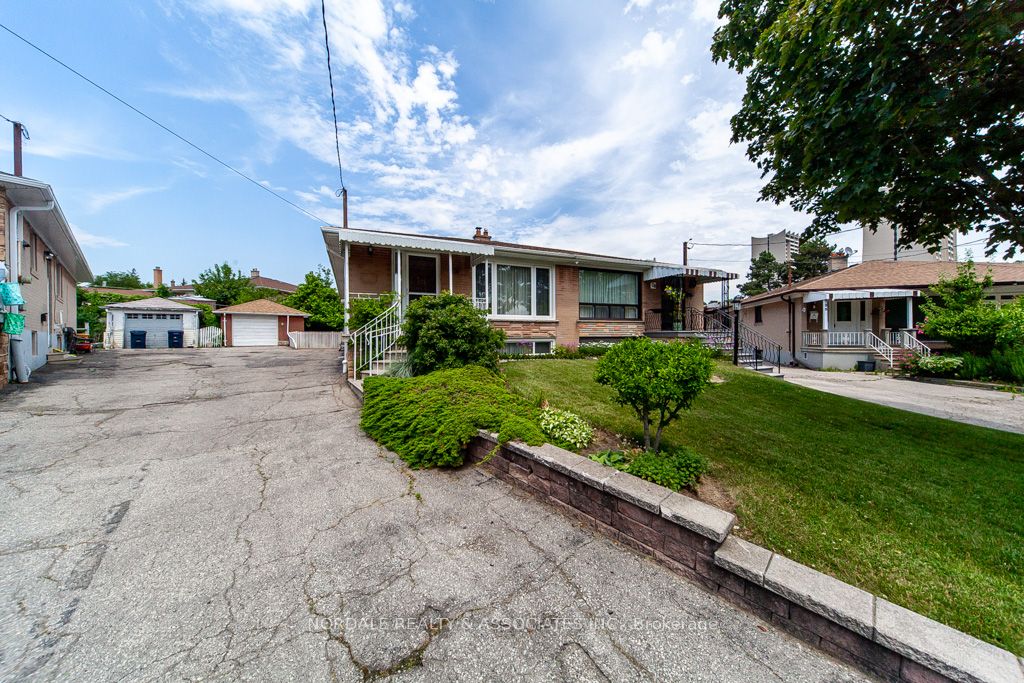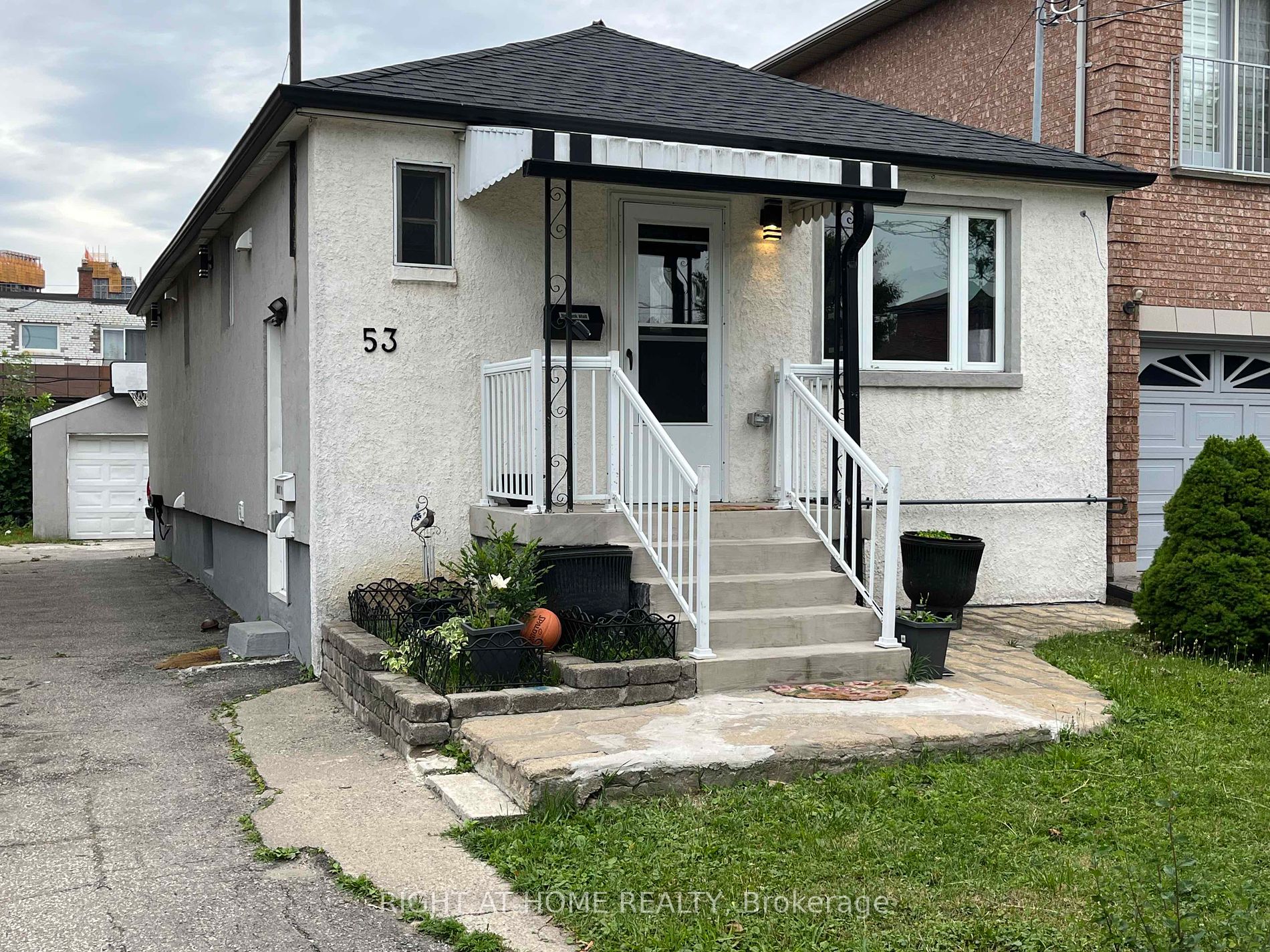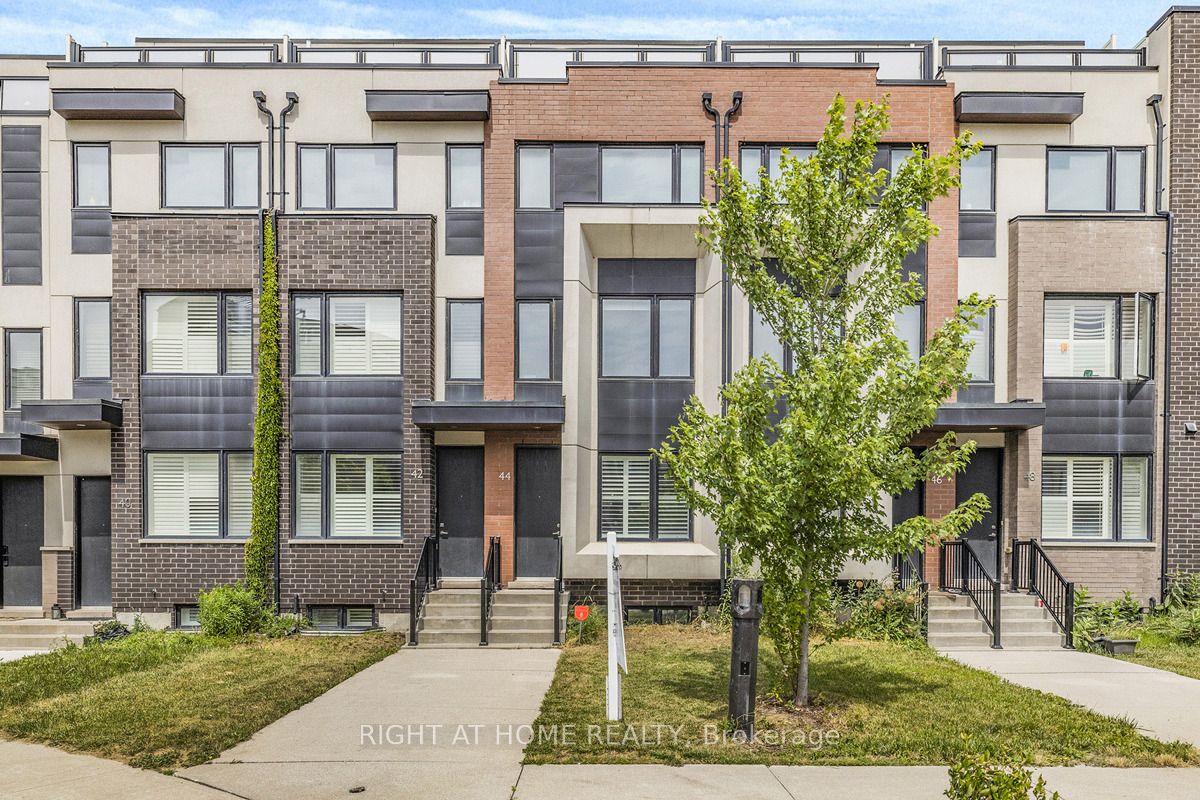82 Blaydon Ave
$1,050,000/ For Sale
Details | 82 Blaydon Ave
Welcome to 82 Blaydon Ave - a spacious home in a family neighbourhood. This home boasts a large primary bedroom and multiple expansive living spaces, each basking in sunlight with large windows and a featured skylight. The eat-in kitchen and dining area provide everyday meal options. A side entrance and separate back entrance lead into the finished basement with enclosed one bedroom unit. A fully fenced backyard has a functional sitting area, shed, and large garden space with a mature cherry tree. With an attached garage, well maintained grounds, convenient proximity to essential amenities, schools, a major hospital, sturdy construction, and quick transit options to major highways and bus routes, you can choose to live as is or custom update to your liking. Well priced for a starter family or downsizers!
Room Details:
| Room | Level | Length (m) | Width (m) | |||
|---|---|---|---|---|---|---|
| Foyer | Main | 2.50 | 1.80 | Closet | Ceramic Floor | |
| Living | Main | 6.40 | 5.80 | Large Window | Combined W/Dining | |
| Dining | Main | 6.40 | 5.80 | Window | Combined W/Living | |
| Kitchen | Main | 3.70 | 3.70 | Eat-In Kitchen | Ceramic Floor | Window |
| Family | Main | 2.90 | 6.50 | Skylight | Parquet Floor | Walk-Out |
| Prim Bdrm | Main | 3.70 | 4.40 | Window | Hardwood Floor | Closet |
| 2nd Br | Main | 3.10 | 3.10 | Window | Hardwood Floor | Closet |
| Bathroom | Main | 1.80 | 1.80 | Window | 4 Pc Bath | |
| Laundry | Bsmt | 4.30 | 8.20 | Closet | Finished | |
| Kitchen | Bsmt | 6.80 | 4.40 | Ceramic Floor | Enclosed | Combined W/Family |
| Living | Bsmt | 6.80 | 4.40 | Ceramic Floor | Enclosed | Combined W/Kitchen |
| Br | Bsmt | 3.20 | 3.20 |





