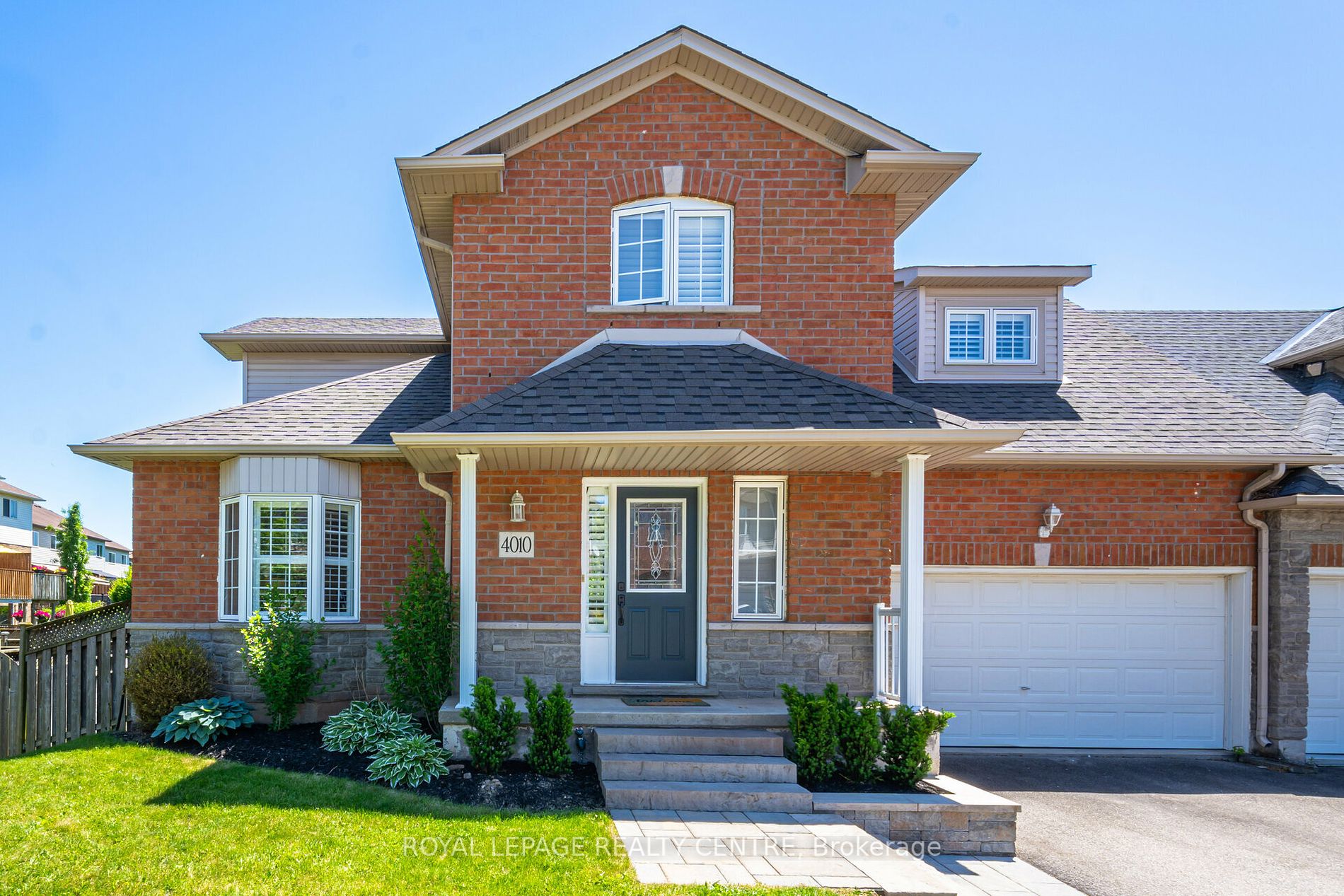4061 Medland Dr
$799,900/ For Sale
Details | 4061 Medland Dr
CALLING ALL INVESTORS! Spectacular custom-built freehold townhome on a private ravine lot! Offering over 2300 SF of total finished living space. Walk to schools and park, minutes to amenities, transit, and highways. The open-concept design features elegant pillars, soaring 10' coffered ceilings, and hardwood and ceramic flooring throughout. The main floor includes a powder room with a pedestal sink and a spacious eat-in kitchen with upgraded cabinetry and pantry. The family room boasts a corner gas fireplace and patio door walk-out to a 2-tiered deck, perfect for enjoying the wonderfully private rear yard. The master suite impresses with a barrel archway entrance, a large walk-in closet, and a luxurious 4-piece ensuite bath with a soaker tub and separate ceramic shower. Convenient upper-level laundry with ceramic flooring. The fully finished lower level features a recreation room, 2-piece bath, quality Berber carpeting, and a triple patio door walk-out to another deck. Included: built-in dishwasher, fridge, stove, custom draperies and blinds, and all light fixtures. A true gem! Tenant to be assumed until October 2026.
Room Details:
| Room | Level | Length (m) | Width (m) | |||
|---|---|---|---|---|---|---|
| Other | Main | 3.00 | 2.80 | |||
| Dining | Main | 2.70 | 3.40 | |||
| Kitchen | Main | 3.10 | 3.40 | |||
| Living | Main | 5.80 | 4.50 | |||
| Prim Bdrm | Upper | 3.90 | 5.60 | |||
| Laundry | Upper | 2.70 | 1.80 | |||
| 2nd Br | Upper | 3.00 | 3.90 | |||
| 3rd Br | Upper | 2.70 | 3.90 | |||
| Utility | Lower | 2.80 | 2.00 | |||
| Rec | Lower | 5.80 | 7.70 |


