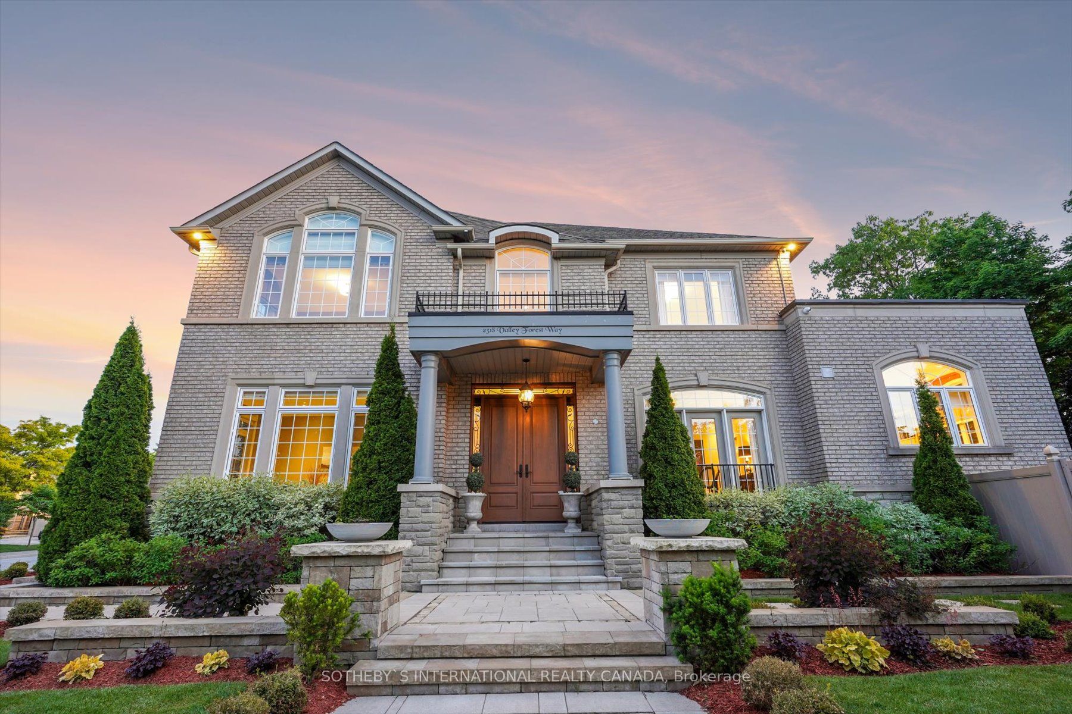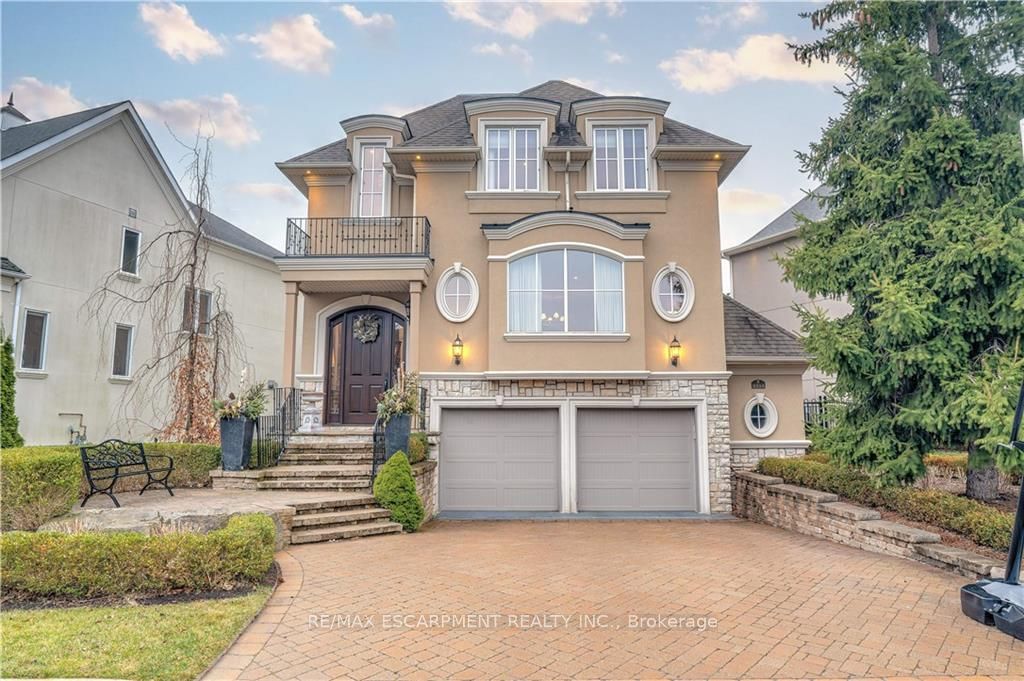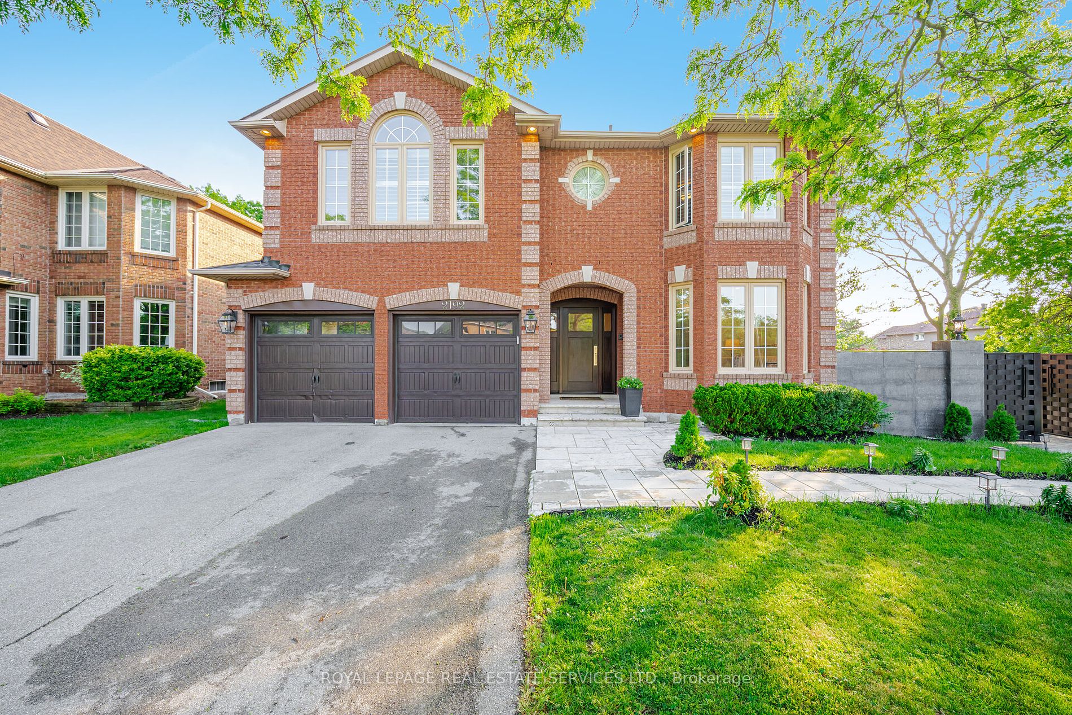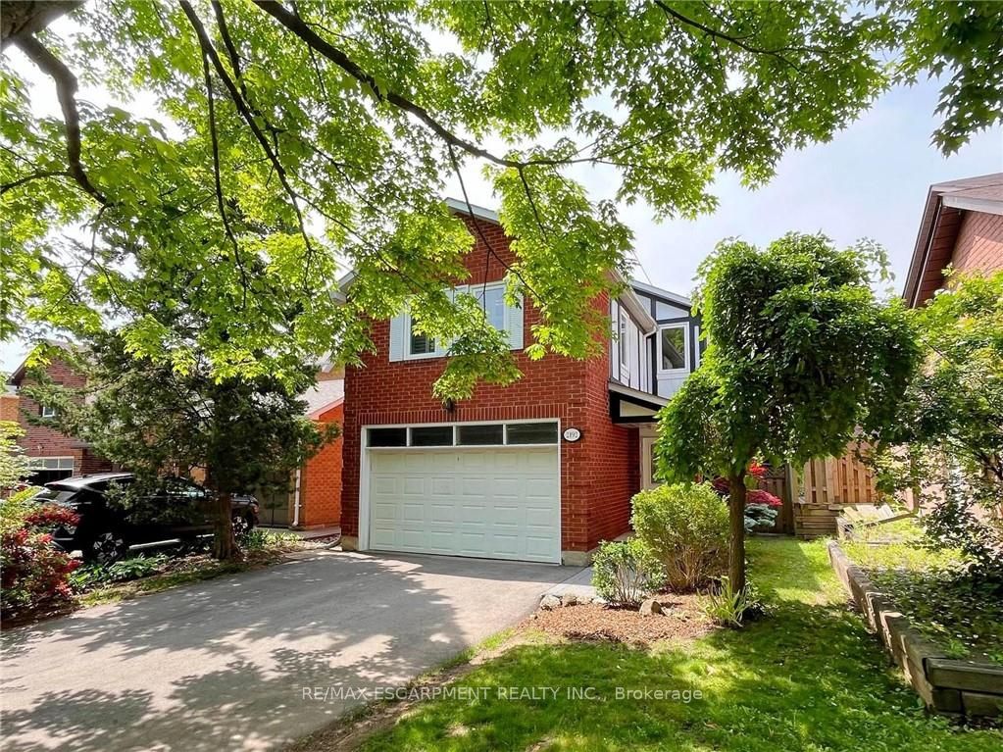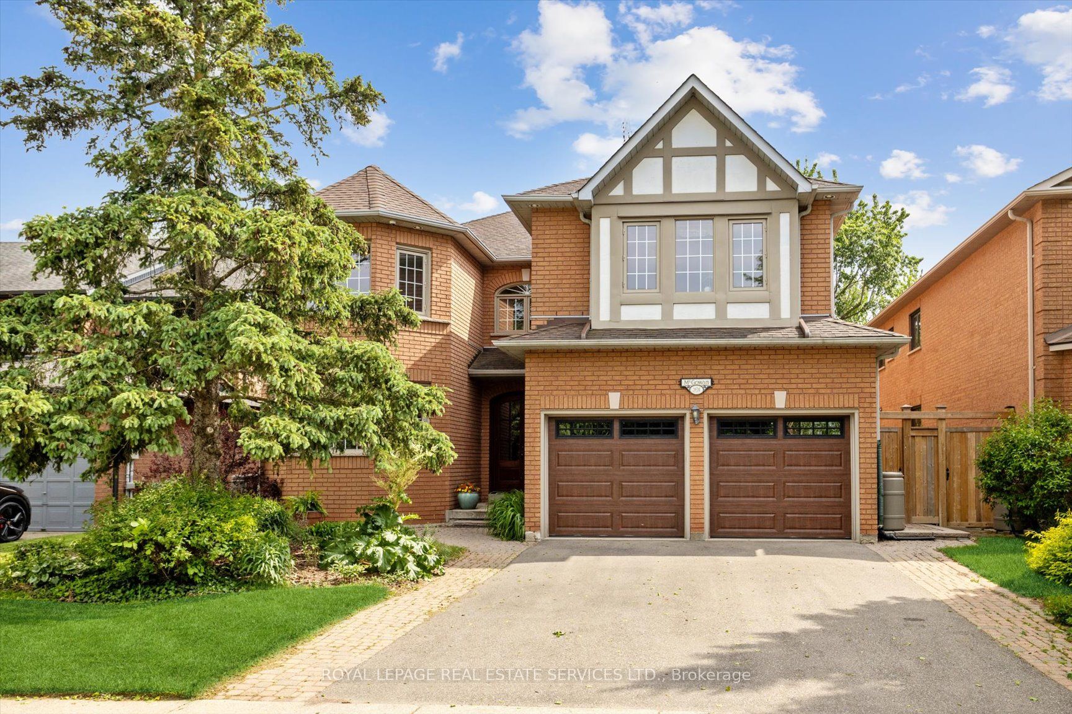2266 Margot St
$959,900/ For Sale
Details | 2266 Margot St
This 2100+ Sq. Ft. family home is at the end of the row and is backing onto River Oaks green space. It looks like a semi, but inside feels like it's fully detached. This majestic centre hall plan features large airy rooms & is filled with natural light throughout, 3+1 bedrooms have great closets, 3 bathrooms, eat-in kitchen with a walk out to the yard, separate/formal dining room, hardwood on the main floor, nicely finished basement with a large rec. room, a den/4th bdrm, a laundry room and storage. The private back yard is an oasis with a gas BBQ hook up. The room listed as "other" is a large open space that connects the living and dining rooms.
New Stainless Steel French Door Fridge W/ Pull Out Freezer , Glass Cook Top Stove W/Two Ovens, Glass French Doors, All Window Coverings, All Light Fixtures, Gas Burner (6 years new) W/Equipment, Central Air, Washer, New Dryer
Room Details:
| Room | Level | Length (m) | Width (m) | |||
|---|---|---|---|---|---|---|
| Foyer | Ground | 2.00 | 1.53 | Ceramic Floor | Double Closet | |
| Living | Ground | 5.10 | 3.52 | Hardwood Floor | ||
| Dining | Ground | 4.08 | 3.36 | O/Looks Garden | Hardwood Floor | Large Window |
| Kitchen | Ground | 3.52 | 5.10 | Large Window | Breakfast Area | Large Window |
| Prim Bdrm | 2nd | 2.97 | 3.21 | Ceramic Floor | Stainless Steel Appl | |
| 2nd Br | 2nd | 2.15 | 3.21 | O/Looks Garden | W/O To Deck | |
| 3rd Br | 2nd | 5.57 | 3.42 | 2 Pc Ensuite | Double Closet | |
| Den | Lower | 4.17 | 3.21 | Large Closet | Window | |
| Laundry | Lower | 4.14 | 3.21 | Large Window | Large Closet | |
| Rec | Lower | 5.10 | 3.32 | Large Closet | ||
| Other | Ground | 5.99 | 3.42 | Above Grade Window | ||
| Breakfast | Ground | 6.71 | 3.21 | Above Grade Window |

