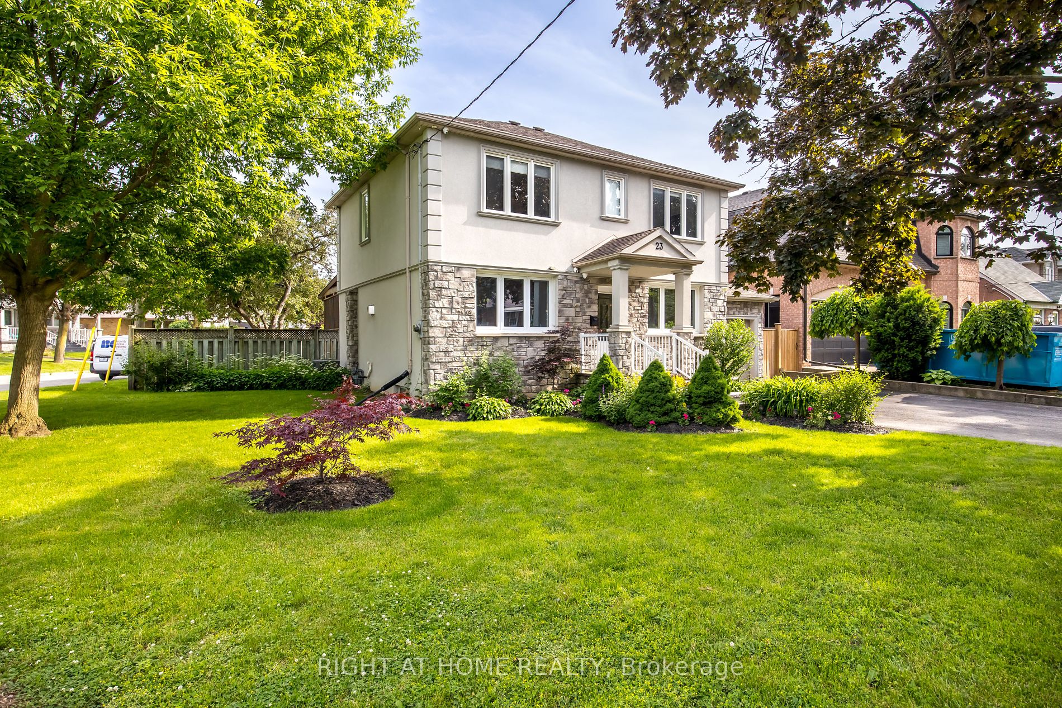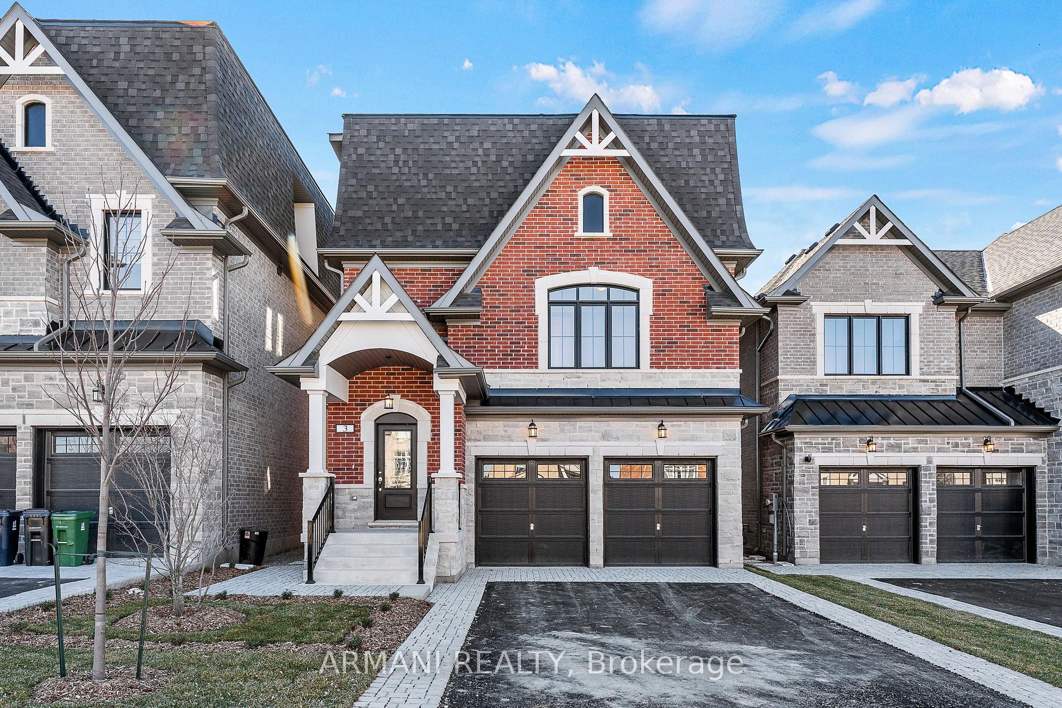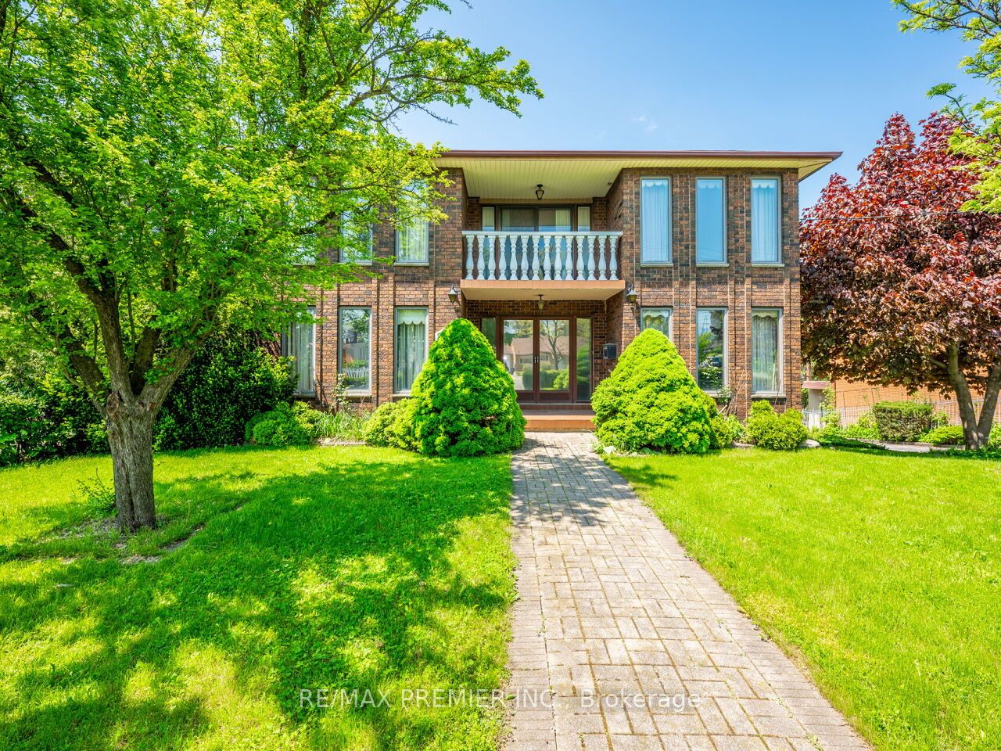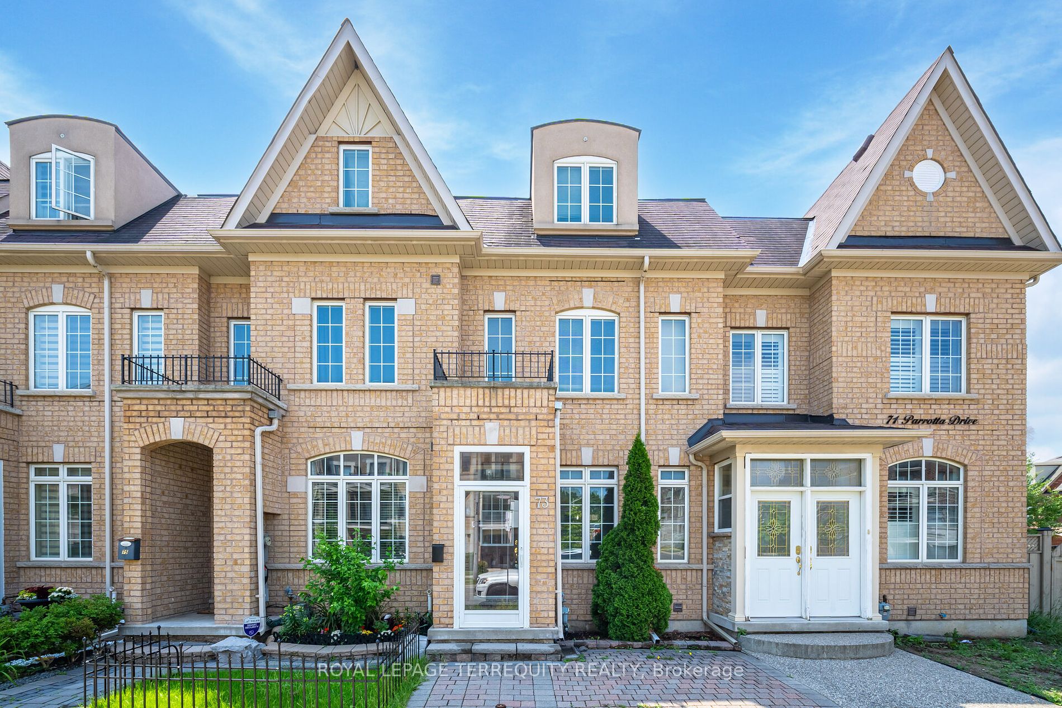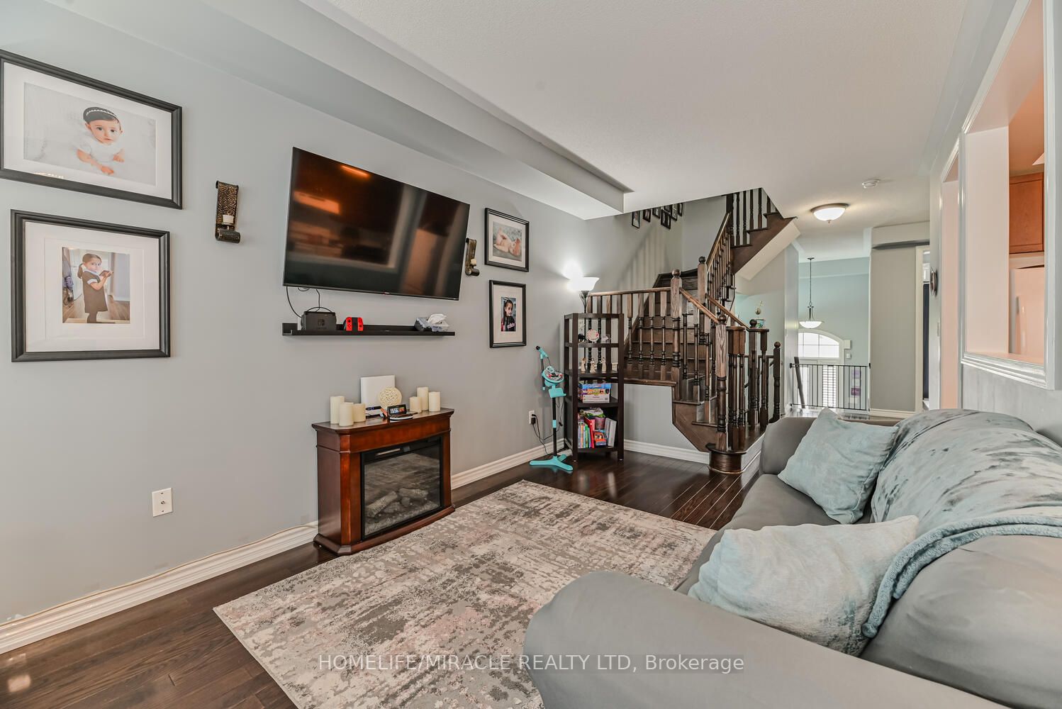3043 Weston Rd
$2,180,000/ For Sale
Details | 3043 Weston Rd
Gorgeous Detached 4 Bedrms Custom Built Luxury Home Built At Hemberlea-Pelmo Park Area With Outstanding Quality taste Workmanship.High-Quality Interior Renovation Materials, Premium Flooring Throughout The Entire House, Pot Lights, Open-Concept Design, Kitchen Facing The Backyard With Stainless Steel Appliances, Stone Granite Waterfall Countertop And Glass Tile Backsplash. And Also Has A Drive Thru Tandem Garage And A Large Beautiful Back Yard. Spacious Second-Floor Master Suite With A Unique Balcony Overlooking The Backyard Scenery and Large Walk In Closet. Each Bdrm Has It's Own Private Or Semi-Private Ensuite Bathroom. The Basement Has Separate Entrance and Includes Two Recreational Rooms and a Kitchen.
Buyer/Buyer Agent To Verify All Measurements.
Room Details:
| Room | Level | Length (m) | Width (m) | |||
|---|---|---|---|---|---|---|
| Living | Ground | 6.68 | 5.12 | Hardwood Floor | Open Concept | Fireplace |
| Family | Ground | 6.30 | 5.31 | Hardwood Floor | Open Concept | W/O To Patio |
| Dining | Ground | 4.40 | 4.43 | Hardwood Floor | Open Concept | Pot Lights |
| Kitchen | Ground | 7.03 | 3.91 | Hardwood Floor | Open Concept | Stainless Steel Appl |
| Prim Bdrm | 2nd | 5.52 | 8.00 | Hardwood Floor | O/Looks Backyard | 5 Pc Ensuite |
| 2nd Br | 2nd | 6.50 | 4.50 | Hardwood Floor | Double Closet | 5 Pc Ensuite |
| 3rd Br | 2nd | 4.00 | 4.41 | Hardwood Floor | Double Closet | 5 Pc Ensuite |
| 4th Br | 2nd | 4.00 | 4.32 | Hardwood Floor | W/I Closet | Ensuite Bath |
| Laundry | 2nd | 3.12 | 4.30 | Laminate | ||
| Kitchen | Bsmt | 6.99 | 4.23 | Laminate | ||
| Office | Bsmt | 4.31 | 4.42 | Closet | Laminate | |
| Games | Bsmt | 4.20 | 4.40 | Closet | Laminate |


