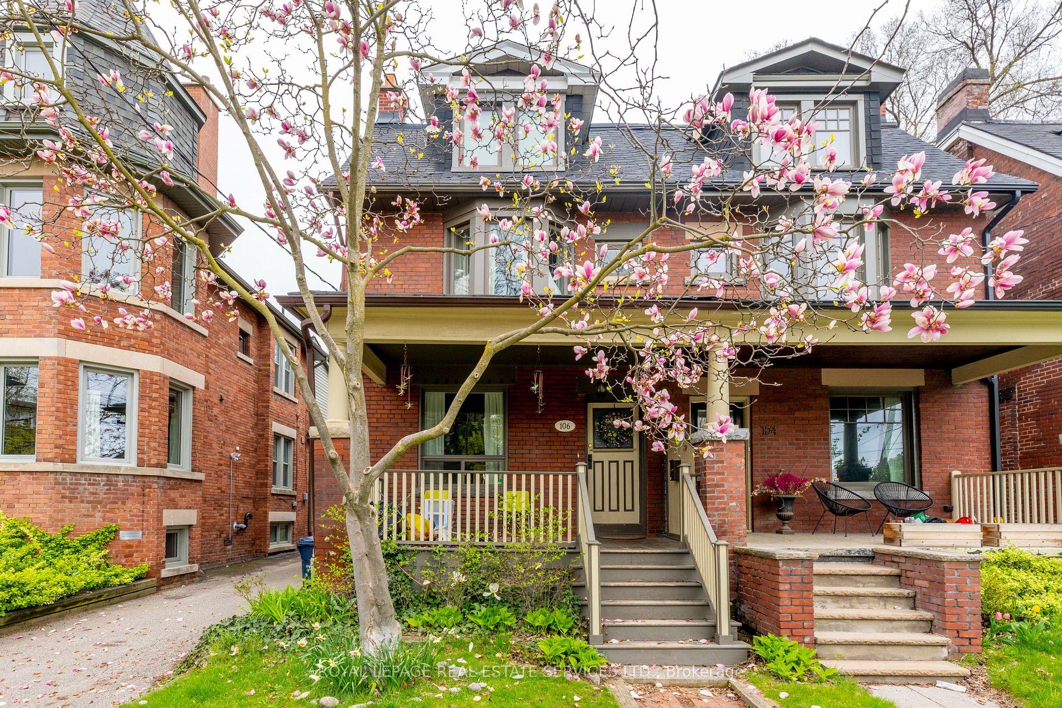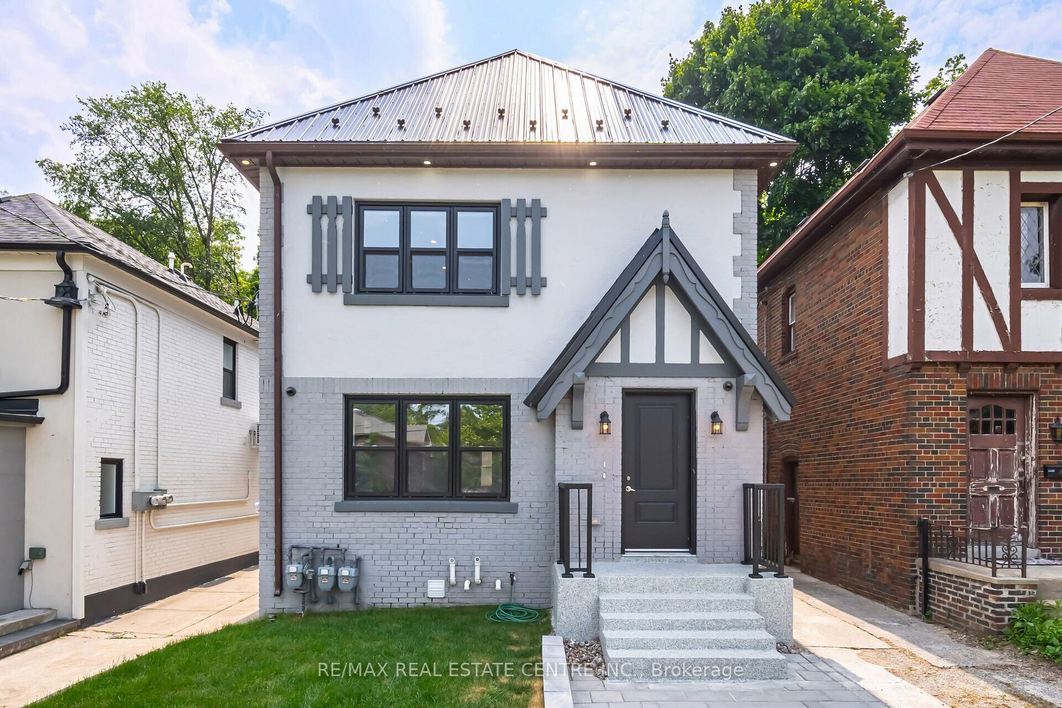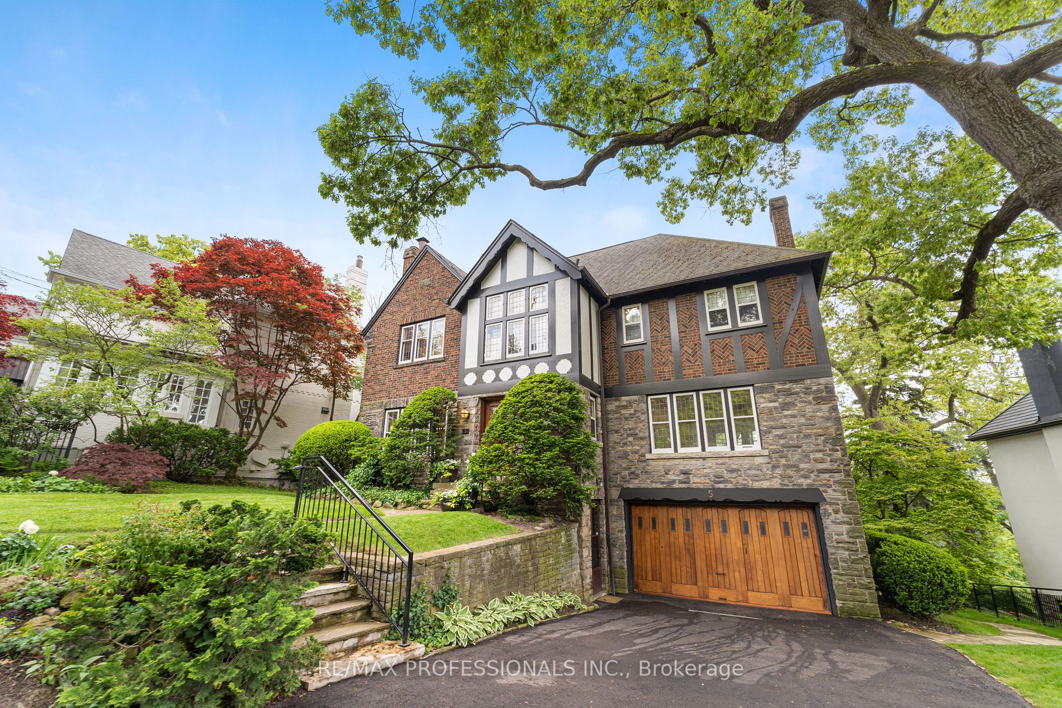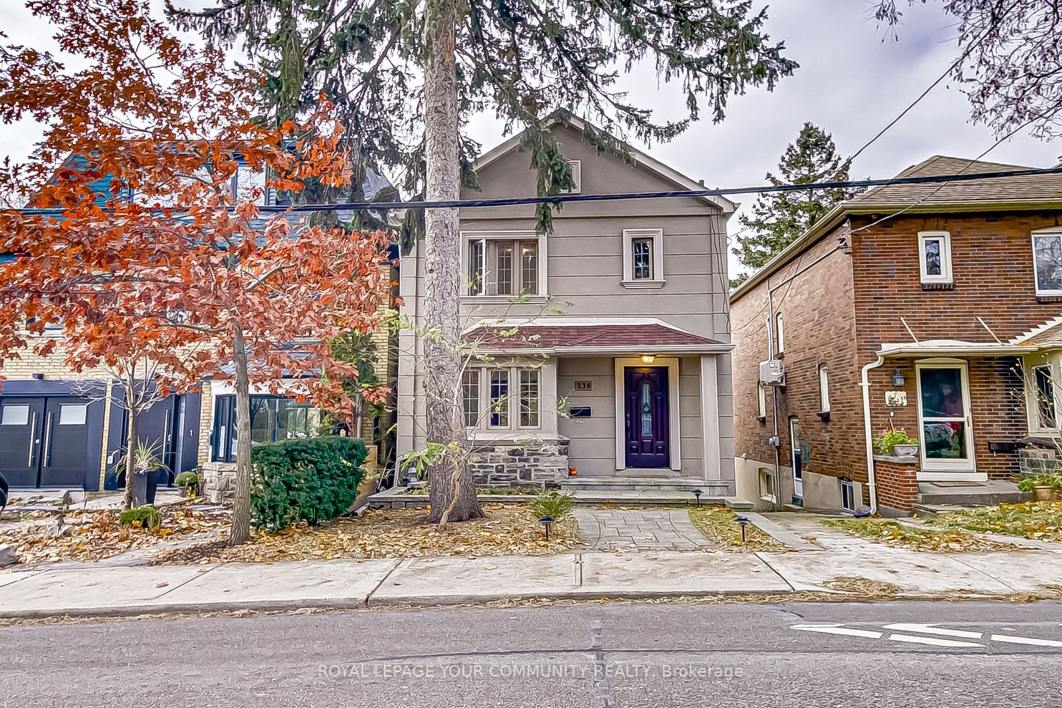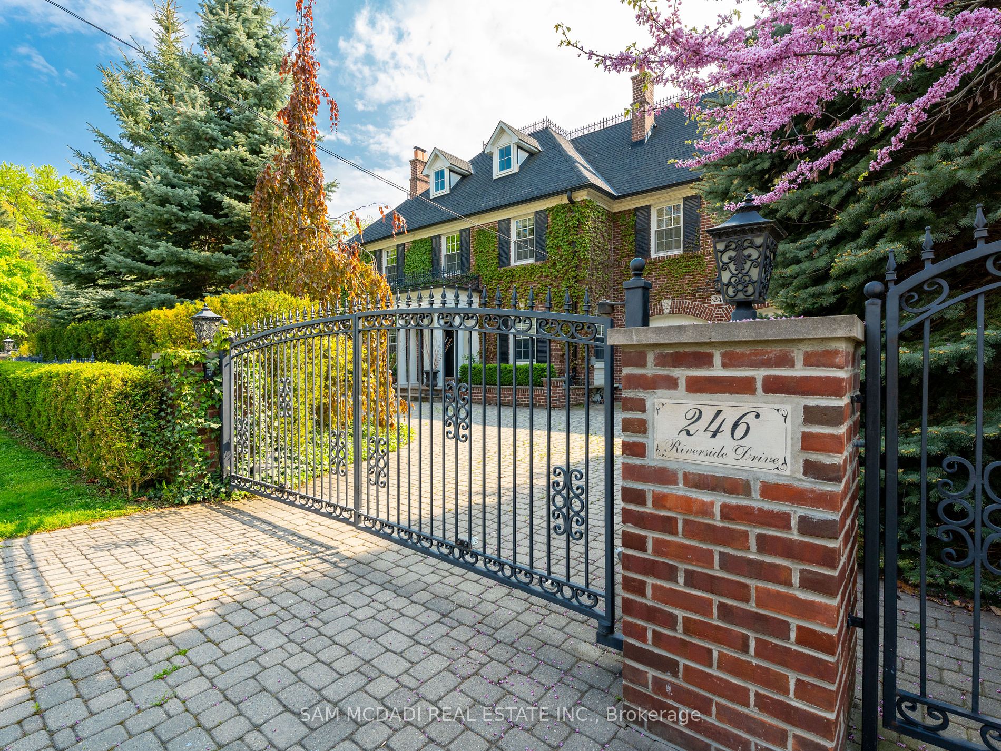176 South Kingsway
$2,149,000/ For Sale
Details | 176 South Kingsway
It's Not Often That The Home Of Your Dreams Comes To Market. No Need To Pinch Yourself. This Home IsReady For You And Your Family To Move In And Make New Memories. From The Moment You Open The DoorYou Are Welcomed In By A Tile Foyer That Bleeds You Into The Large Living Room Where You Can FindYourself Unwinding After A Long Day By The Fireplace. The Smell Of Roasted Chicken Wafts Down TheHallway From Your Chefs Inspired Kitchen Adorned With The Coveted Wolf Gas Range. As You GlanceAcross The Island, You Notice Your Family Gathering In The Living Room And As You Walk By To Set TheDining Table, You Can't Help But Feel Content That You Made The Right Decision Moving Here. As YouSay Goodnight To The 3 Other Bedrooms, You Sneak Away To Your Master Retreat And Run A Bath In TheOversized Soaker Tub. Get Your 8 Hours In Your Kingsized Bed In Your Dream Home On South Kingsway.
Attached Garage Houses One Car Parking With Second Car Parking In The Drive. Less Than 1Km To JaneSubway Station.
Room Details:
| Room | Level | Length (m) | Width (m) | |||
|---|---|---|---|---|---|---|
| Living | Main | 5.79 | 3.18 | Gas Fireplace | Hardwood Floor | Large Window |
| Dining | Main | 5.44 | 3.28 | Hardwood Floor | Separate Rm | Pot Lights |
| Kitchen | Main | 4.89 | 2.44 | W/O To Patio | Hardwood Floor | Stainless Steel Appl |
| Family | Main | 5.31 | 3.35 | Gas Fireplace | Hardwood Floor | Combined W/Kitchen |
| Br | 2nd | 5.23 | 3.66 | 5 Pc Ensuite | Hardwood Floor | Double Closet |
| 2nd Br | 2nd | 4.78 | 3.15 | Broadloom | Closet | Large Window |
| 3rd Br | 2nd | 5.31 | 3.53 | Closet | Large Window | Broadloom |
| 4th Br | 2nd | 4.96 | 3.35 | Large Window | Broadloom | Closet |
| Rec | Bsmt | 7.54 | 4.65 | Pot Lights | Gas Fireplace | Laminate |
| 5th Br | Bsmt | 3.56 | 2.90 | Large Window | Broadloom | Separate Rm |
| Cold/Cant | Bsmt | Unfinished | Concrete Floor |


