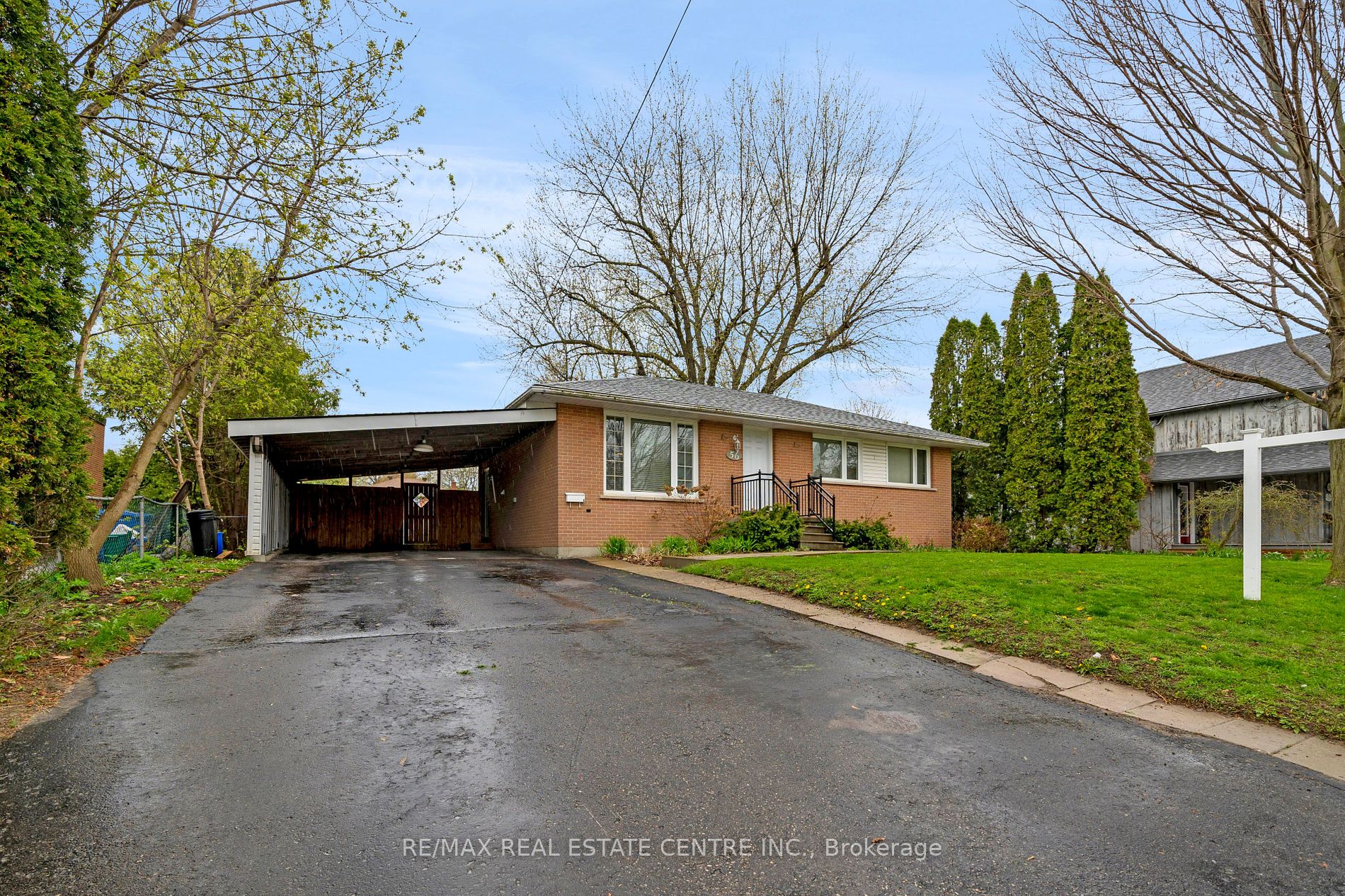144 Montgomery Blvd
$697,500/ For Sale
Details | 144 Montgomery Blvd
Don't miss out on this incredible opportunity, and an exceptional price to live in Orangeville's desirable West end, close to schools, walking trails, Rec Centre, shopping, dining, and all amenities you could ask for. This Open concept, bright and cheery updated townhouse features a pristine main level which is an amazing space for entertaining boasting bright living room with bay window, new flooring & open to stunning eat in kitchen with new quartz counters, backsplash and stainless-steel appliances. Back foyer with closet, garage access with mezzanine storage, and walkout to new back deck for relaxing and summer BBQs. Upper level with sunny primary bedroom with walk in closet and semi ensuite. 2 additional bedrooms with ample closet space, and a 4-piece bathroom completes the upper level. Even more living space in the lower level with fully finished rec room with storage, pot lights and 3-piece bathroom. Plenty of parking, mature trees .. who could ask for more at this price?
Updates: stylish modern colors throughout, updated kitchen, back deck & fence, new lighting throughout, broadloom & flooring, bathroom vanities, roof 2014, & more. See multimedia for virtual walkthrough & come see it in person.
Room Details:
| Room | Level | Length (m) | Width (m) | |||
|---|---|---|---|---|---|---|
| Kitchen | Main | 4.29 | 4.59 | Stainless Steel Appl | Quartz Counter | Eat-In Kitchen |
| Living | Main | 3.99 | 3.07 | Bay Window | Vinyl Floor | |
| Prim Bdrm | Upper | 3.08 | 3.35 | W/I Closet | Broadloom | Semi Ensuite |
| 2nd Br | Upper | 2.74 | 3.37 | Closet | Broadloom | Window |
| 3rd Br | Upper | 2.76 | 3.37 | Closet | Broadloom | Bay Window |
| Rec | Lower | 5.50 | 5.52 | 3 Pc Bath | Broadloom | Pot Lights |



