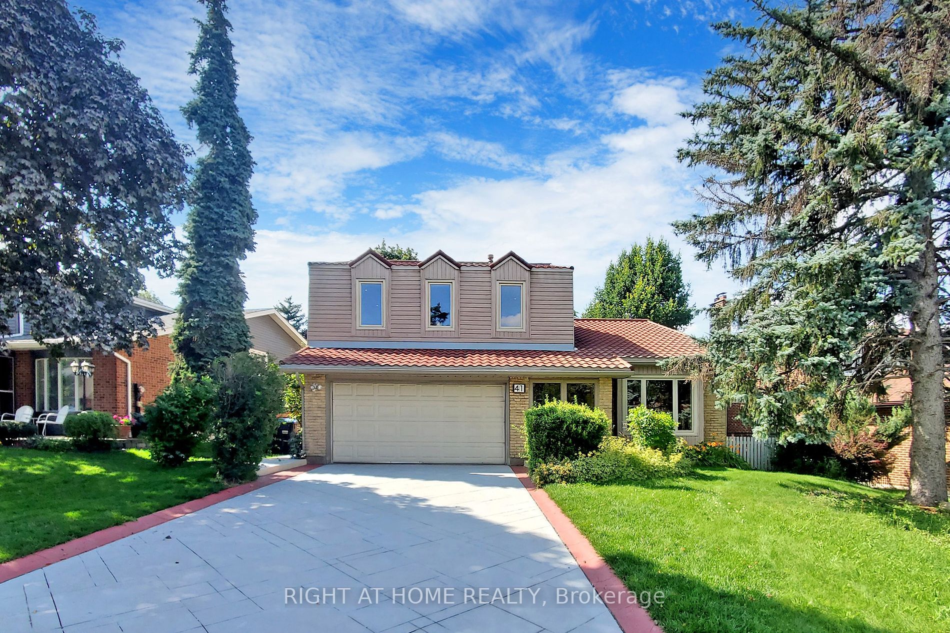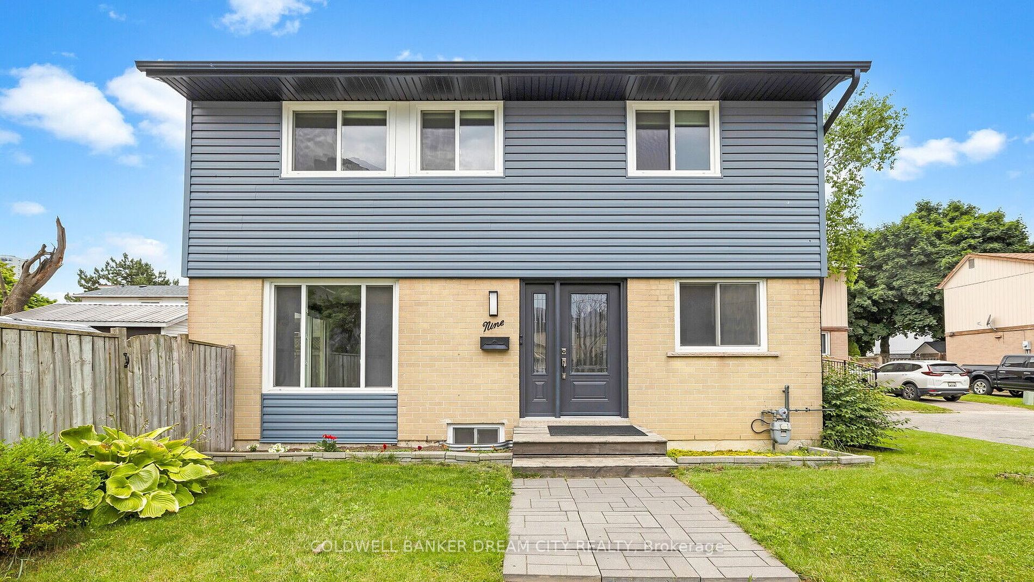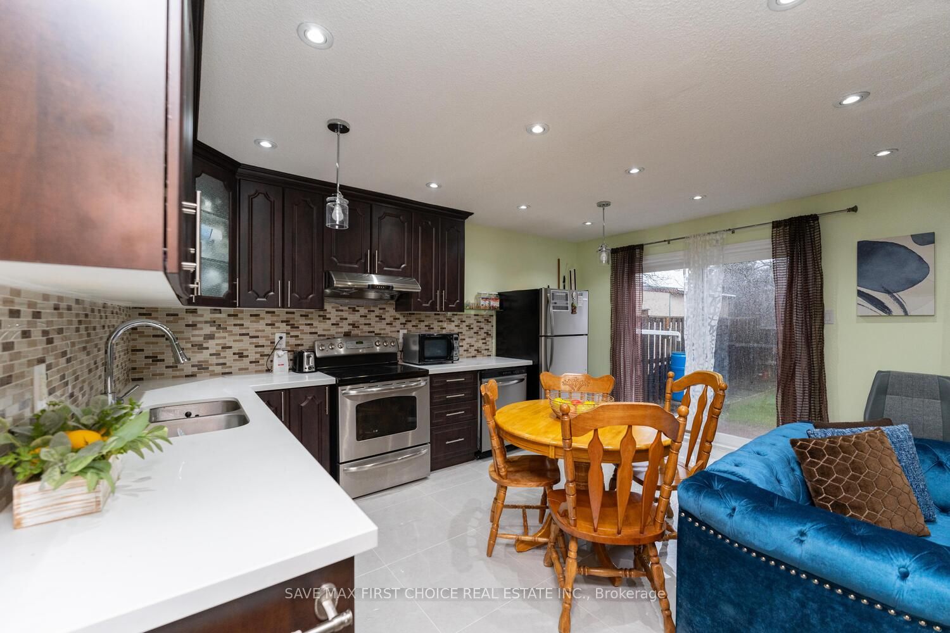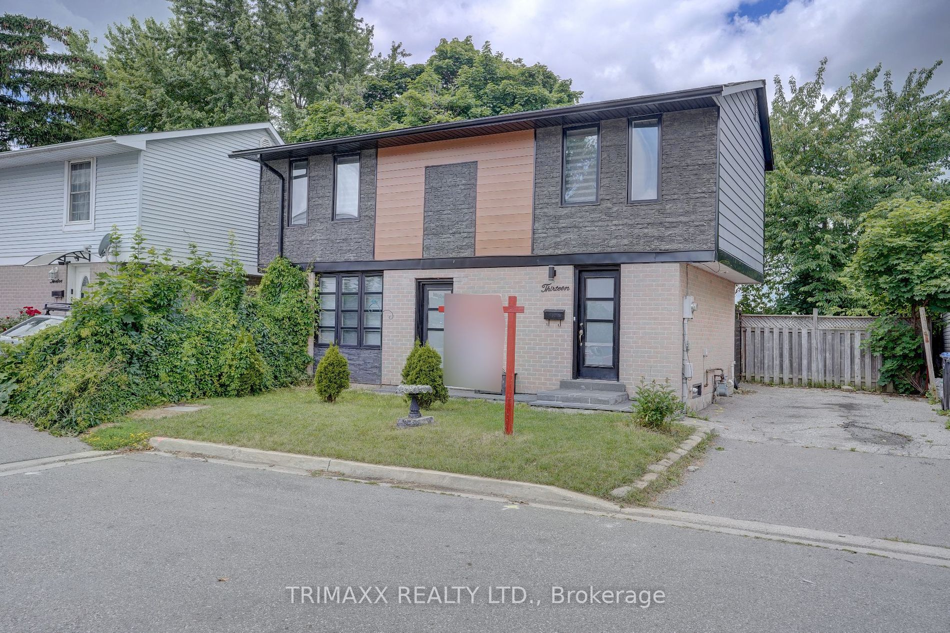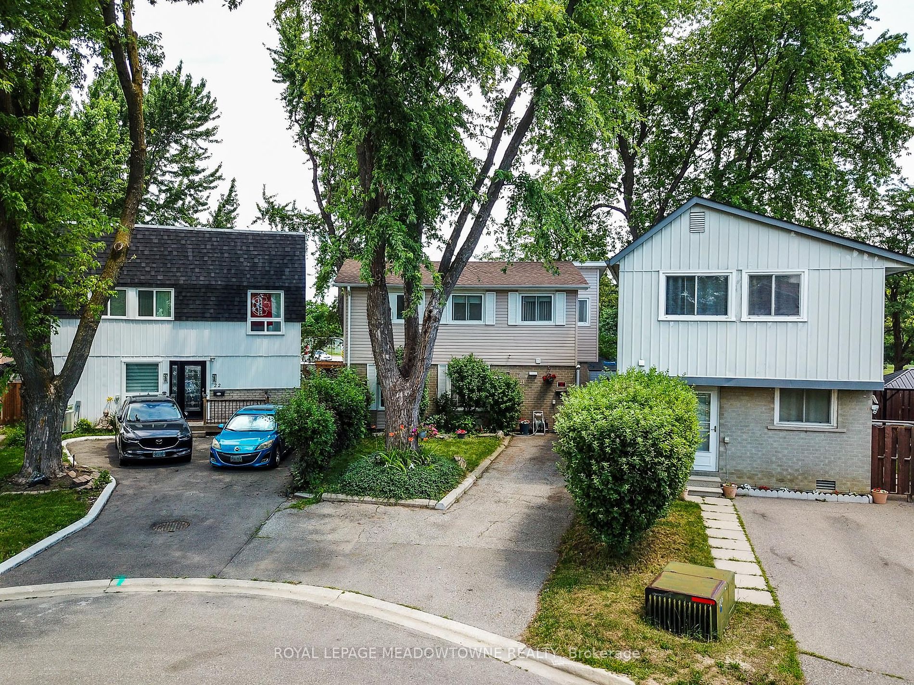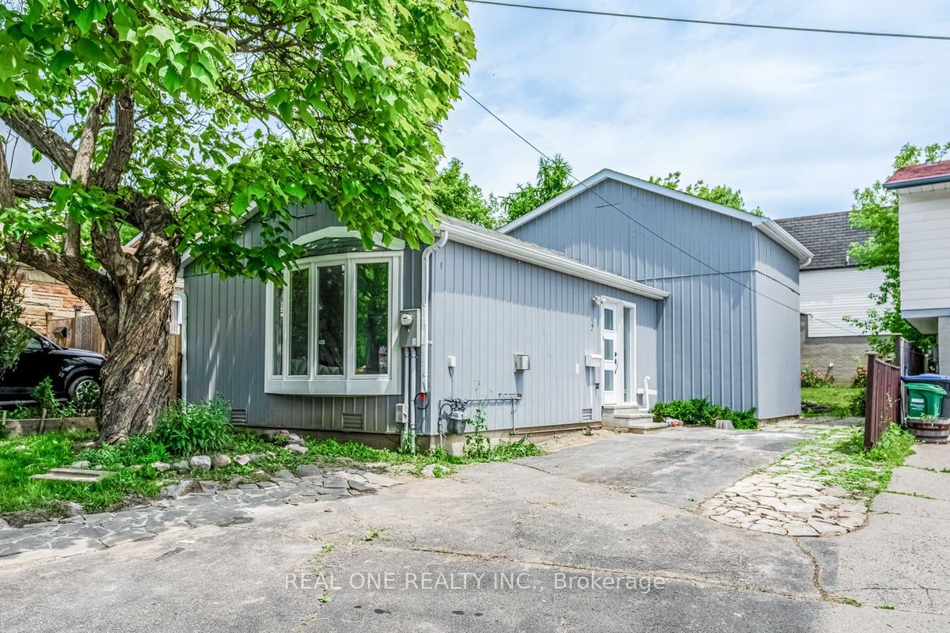12 Huntington Crt
$699,000/ For Sale
Details | 12 Huntington Crt
This immaculate 2+2 bedroom detached bungalow is a true gem. Meticulously maintained & thoughtfully updated, offers everything you need for comfortable living. Impressive main bathroom, a complete renovation featuring a double stand-up shower. The attention to detail is evident throughout the house. The primary & 2nd bedrooms have Sterling Oak Vinyl plank floors, providing both style & durability. The living & dining rooms boast beautiful hardwood floors. The bright kitchen features an extended pantry for all your storage needs. Step outside to your backyard oasis, complete with a wooden deck featuring outdoor lighting and a retractable awning. Enjoy lazy afternoons & evening gatherings in style. The stunning flagstone patio, rock features & the maintenance free gardens create a picturesque setting for relaxation. Need extra storage space?There's a large shed w/30 amp service ideal for all your tools & equipment. With a long concrete driveway & no sidewalk.
One of the standout features of this property is its location. Backs onto soccer fields ensuring you'll have no homes behind you & providing extra privacy. Situated on a quiet court & Conveniently located near schools, Ching Park & BCC.
Room Details:
| Room | Level | Length (m) | Width (m) | |||
|---|---|---|---|---|---|---|
| Living | Main | 5.20 | 3.10 | L-Shaped Room | Hardwood Floor | Combined W/Dining |
| Dining | Main | 3.00 | 2.81 | Combined W/Living | Hardwood Floor | W/O To Patio |
| Kitchen | Main | 3.20 | 2.17 | Renovated | Ceramic Floor | Pantry |
| Prim Bdrm | Main | 4.00 | 3.08 | Large Window | Vinyl Floor | Closet |
| 2nd Br | Main | 3.08 | 2.52 | Large Window | Vinyl Floor | |
| 3rd Br | Bsmt | 0.00 | 0.00 | Pot Lights | Laminate | Window |
| Rec | Bsmt | 0.00 | 0.00 | Pot Lights | Laminate | B/I Bookcase |
| Powder Rm | Bsmt | 0.00 | -2.00 | |||
| Laundry | Bsmt | 0.00 | 0.00 |


