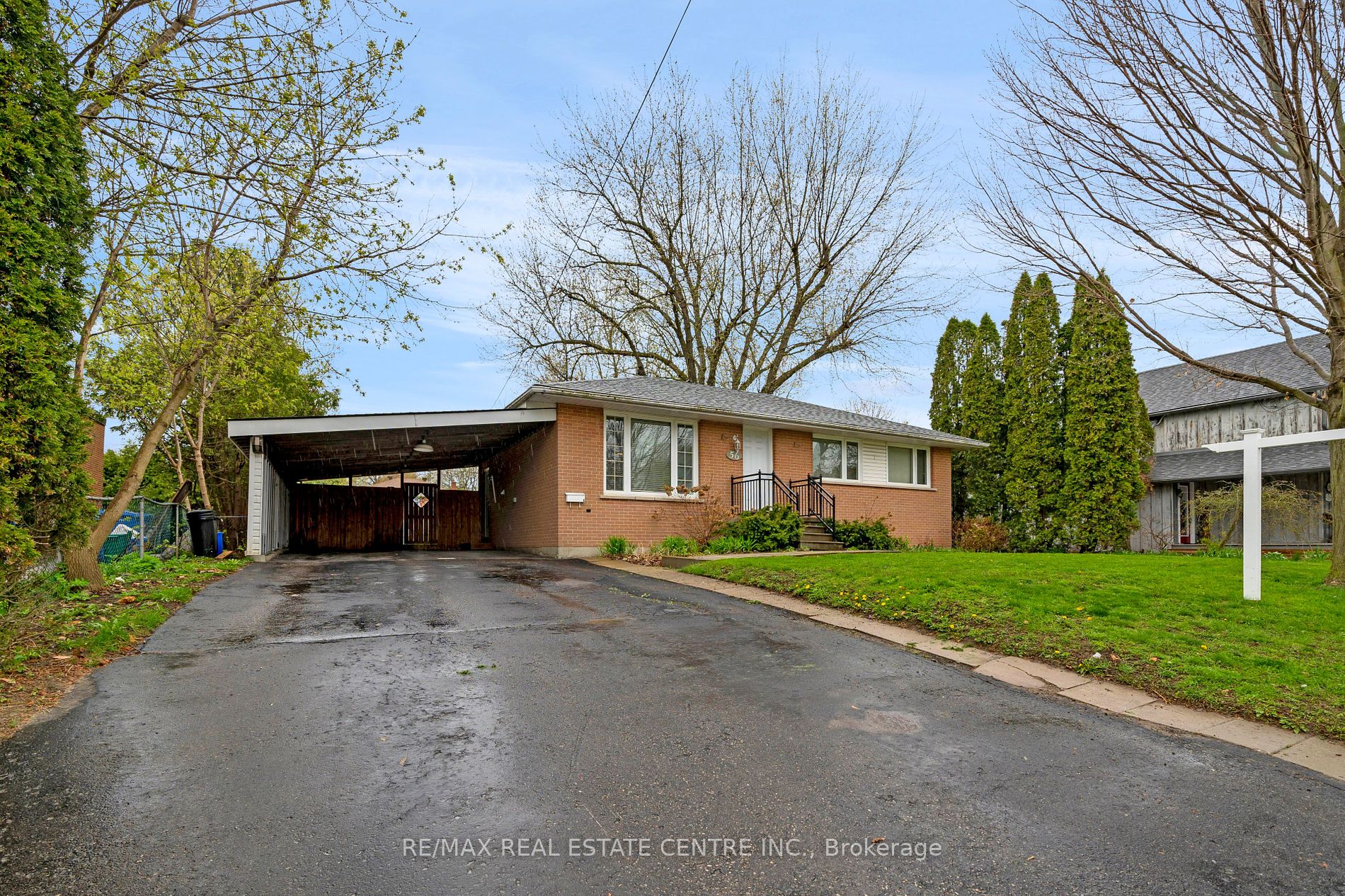105 Burbank Cres
$699,900/ For Sale
Details | 105 Burbank Cres
Amazing raised bungalow on a family friendly street located around the corner from a school and many other conveniences. Perfect for the growing family or someone looking to downsize, this home boasts a bright living room combined with dining, eat-in kitchen with stainless appliances and a large list of recent upgrades! On the upper level the full 5 piece bath has gone through a major upgrade this year as well as most of the lighting on the Upper and lower floors! The three good sized bedrooms are large enough for kids or guests and the third bedroom has a walk out to the back deck. The full lower level has undergone a complete transition in 2024 as well, flooring, ceilings, paint and an additional bedroom with barn door help to make this home move-in ready. There is potential for a granny suite as there is a separate walk out to the garage as well as a foyer/closet upon entry from the garage. The back yard is another great feature with no neighbours behind! It boasts a brand new shed with concrete platform and plenty of room for a pool or play area. The deck boasts not only a hot tub (2018) but a hard covered gazebo that is perfect for summer entertaining!
Recent upgrades include; 2024-basement, upstairs bathroom, shed & platform, washer & dryer, dishwasher, hot tub cushions, seals and cover, most lighting. 2022-new furnace. 2018-new insulated garage door.
Room Details:
| Room | Level | Length (m) | Width (m) | |||
|---|---|---|---|---|---|---|
| Foyer | Ground | 2.26 | 1.96 | Closet | Vinyl Floor | |
| Kitchen | Upper | 5.44 | 3.15 | Stainless Steel Appl | Vinyl Floor | Eat-In Kitchen |
| Dining | Upper | 4.37 | 2.79 | Hardwood Floor | ||
| Living | Upper | 3.23 | 4.14 | O/Looks Frontyard | Hardwood Floor | |
| Prim Bdrm | Upper | 4.19 | 3.28 | Broadloom | O/Looks Backyard | |
| 2nd Br | Upper | 4.22 | 2.79 | O/Looks Backyard | Hardwood Floor | W/O To Sundeck |
| 3rd Br | Upper | 2.74 | 3.28 | Broadloom | ||
| Bathroom | Upper | 1.91 | 1.75 | Vinyl Floor | 5 Pc Bath | |
| 4th Br | Lower | 3.81 | 2.69 | Vinyl Floor | 2 Pc Bath | |
| Family | Lower | 7.52 | 3.35 | Gas Fireplace | Vinyl Floor | |
| Foyer | Lower | 3.45 | 2.92 | W/O To Garage | Vinyl Floor | |
| Laundry | Lower | 2.31 | 1.85 | Partly Finished |



