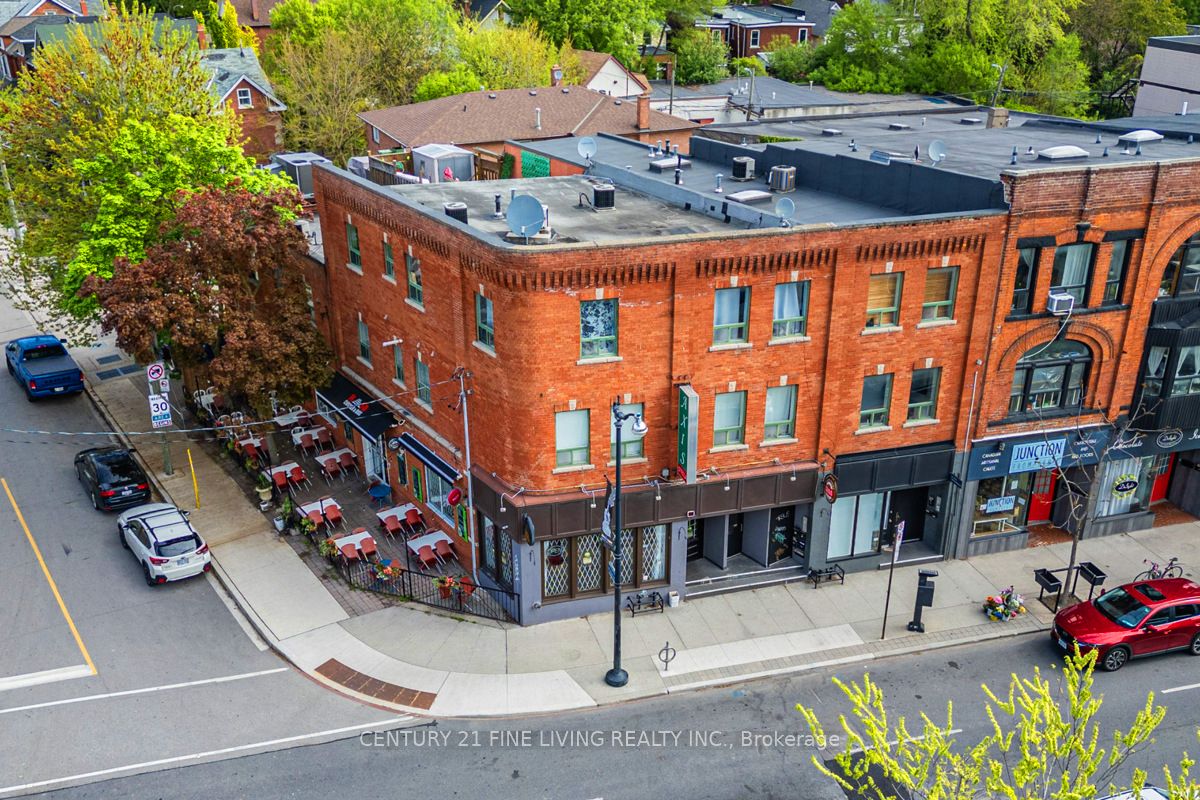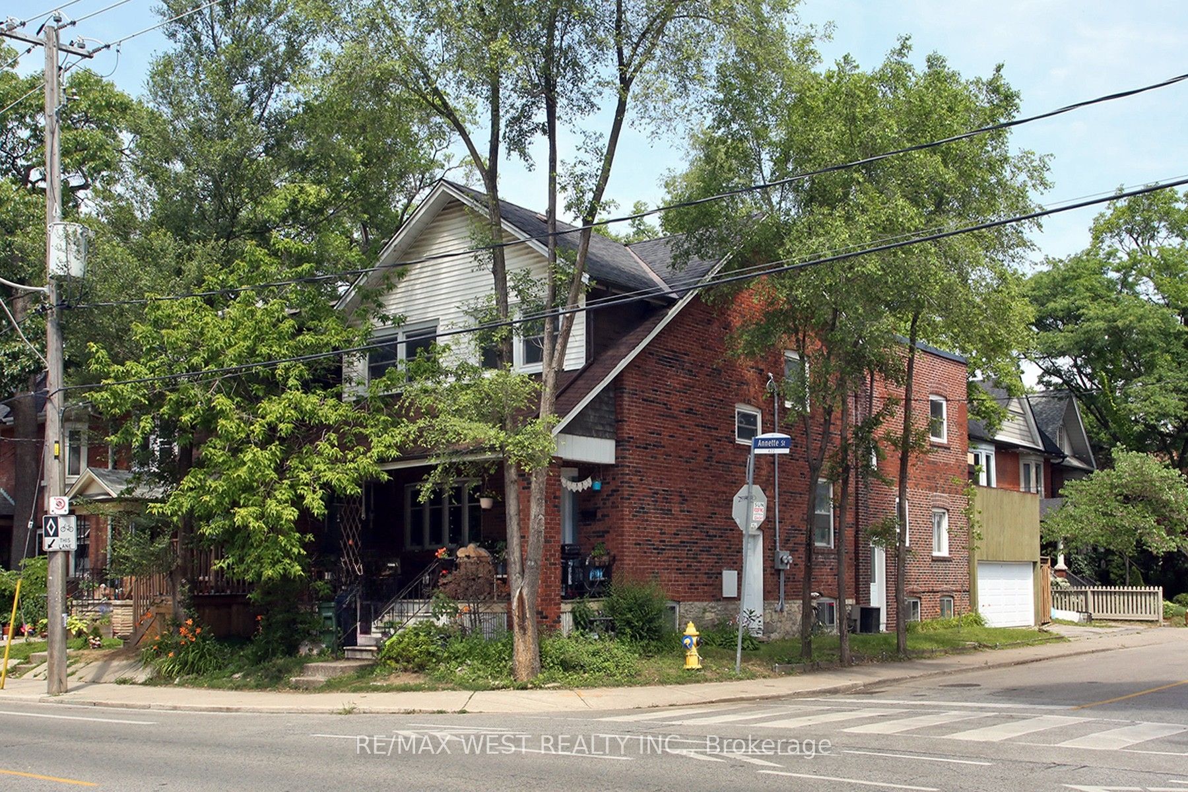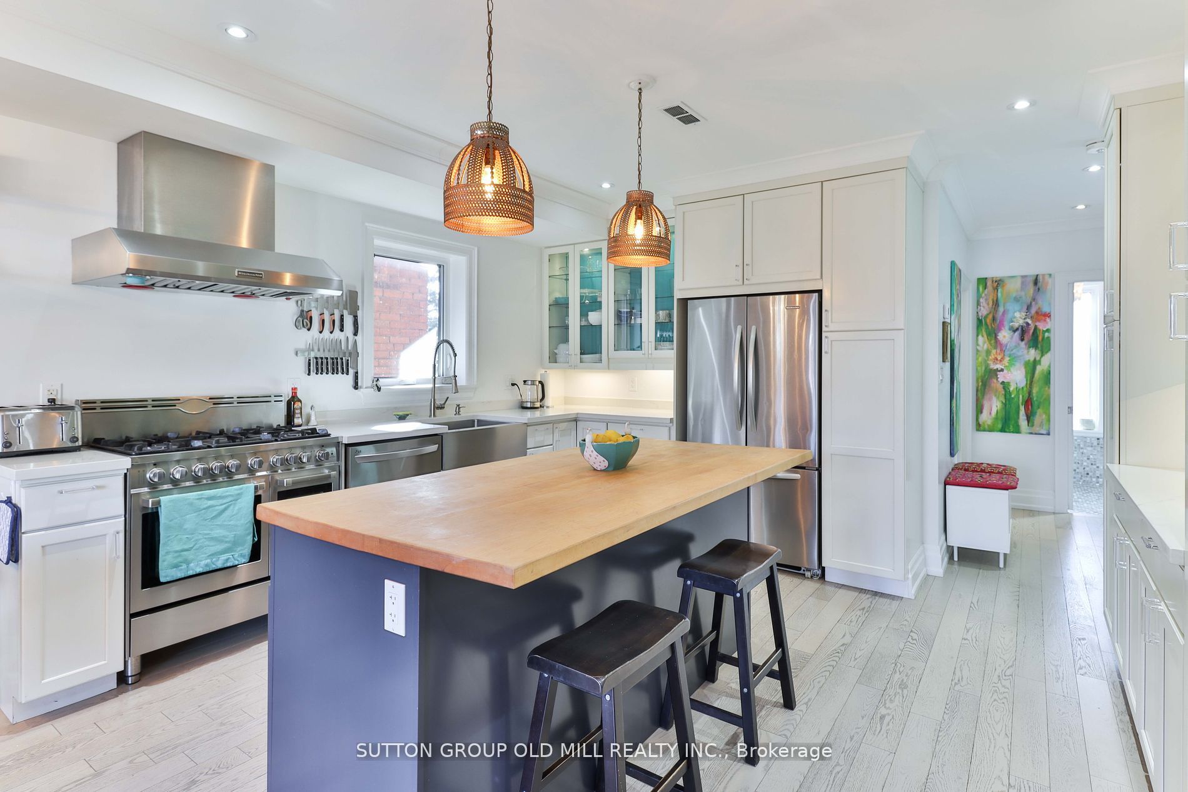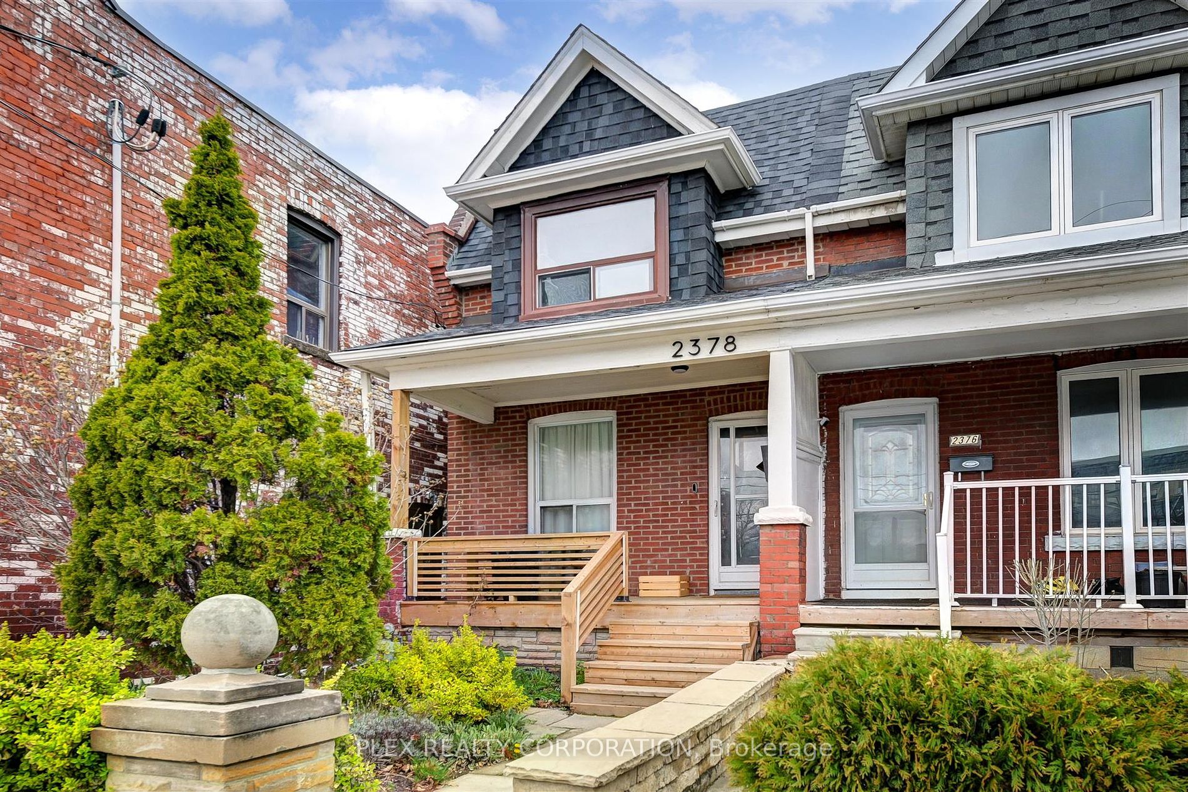307 Gilmour Ave
$1,025,000/ For Sale
Details | 307 Gilmour Ave
Welcome to your dream home in the heart of the vibrant Junction neighbourhood! This stunning 3-bedroom, 3-bathroom freehold townhome boasts contemporary design and luxurious finishes throughout, offering over 1,500 square feet of exceptional living space.Step inside to find an open-concept modern living area. Hardwood floors throughout and high ceilings create a spacious and inviting atmosphere. The kitchen is a cooks delight complete with European stainless-steel appliances, a large island and quartz countertops. The primary bedroom boasts large windows, filling the room with natural light and a balcony. Enjoy the luxury of a 3-piece ensuite bathroom with a double vanity and plenty of closet space. The two additional bedrooms share a 4-piece bath, making them versatile spaces that can serve as a nursery, guest rooms, or a home office.One of the standout features of this home is the private rooftop terrace. With unobstructed views in all directions, this space is ideal for relaxing, entertaining or barbecuing. Imagine taking in the panoramic city and lush tree-canopied views from sunrise to sunset.The homes location is unbeatable, with TTC at your doorstep and walking distance to Junction cafes, shops, parks, schools, High Park, Bloor West, and Lake Ontario.
S/S Liebherr Fridge, S/S Charles & Porter Gas Range, S/S Gorenje Dishwasher, S/S Microvent Microwave/Stove Fan, Washer, Dryer, ELF's and All Window Coverings. Parking Spot #6.
Room Details:
| Room | Level | Length (m) | Width (m) | |||
|---|---|---|---|---|---|---|
| Kitchen | Main | 3.73 | 2.34 | Stainless Steel Appl | Quartz Counter | Porcelain Floor |
| Living | Main | 3.73 | 3.67 | Hardwood Floor | ||
| Dining | Main | 3.73 | 3.67 | Hardwood Floor | ||
| Prim Bdrm | 2nd | 3.73 | 3.15 | Hardwood Floor | 4 Pc Ensuite | Balcony |
| 2nd Br | 3rd | 3.73 | 3.57 | Hardwood Floor | ||
| 3rd Br | 3rd | 2.64 | 2.99 | Hardwood Floor | ||
| Laundry | 2nd | 1.50 | 1.00 | Porcelain Floor | ||
| Utility | 2nd | 1.64 | 1.70 | Porcelain Floor |







