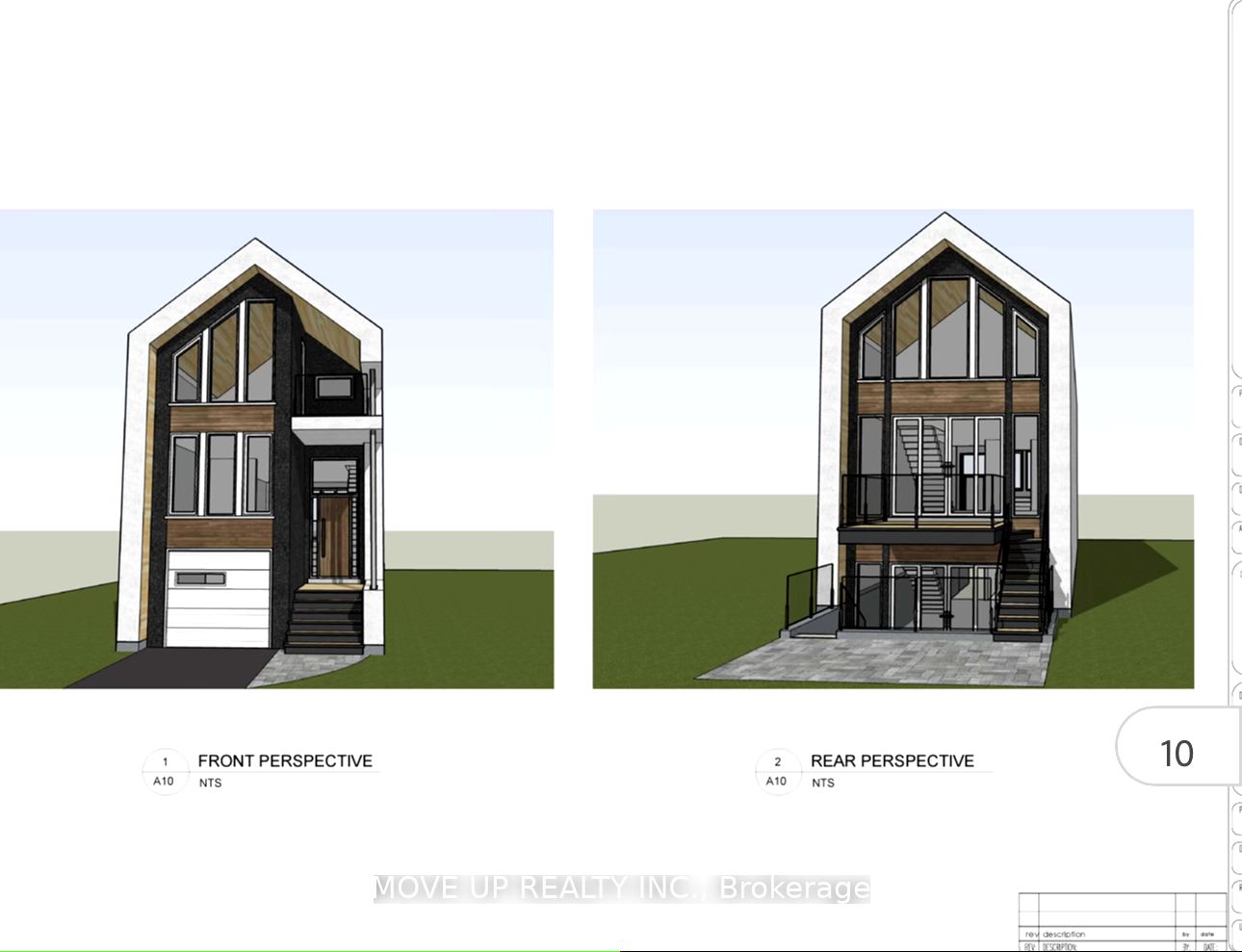215 Pellatt Ave
$799,999/ For Sale
Details | 215 Pellatt Ave
Welcome to your future home: A blend of cozy, charm and convenience, making it an ideal choice for families, professionals and retirees looking to settle into a high demand, low turnover neighbourhood in the heart of Toronto. Short drive to the Weston GO/UP Express, 401 and 400. This home has been well-maintained for decades. Basement can be used as an in-law suite! The large family room can be used as an extra bedroom. Basement Rec Room is complete with a fireplace, full bar & large area for entertaining friends - space for 20 people! Extended Detached Garage with Sound System: Large enough to park an extended vehicle, along with extra toys or have a workshop! 4 cars can be parked in the driveway as well. Beautiful backyard complete with a patio, awning & shed. Customize your own garden bed & enjoy the fruit of the grape vines. A must see!
Highlights: Garage is 27 feet deep x 11 feet wide! Strip hardwood flooring underneath carpet in living room/dining room. Mail delivered by Canada Post to your doorstep!
Room Details:
| Room | Level | Length (m) | Width (m) | |||
|---|---|---|---|---|---|---|
| Living | Main | 6.16 | 3.35 | Broadloom | Combined W/Dining | |
| Dining | Main | 6.16 | 3.35 | Broadloom | Combined W/Living | |
| Kitchen | Main | 2.78 | 3.29 | Ceramic Floor | ||
| Prim Bdrm | Main | 3.44 | 4.05 | Closet | ||
| 2nd Br | Main | 2.78 | 3.41 | Closet | ||
| 3rd Br | Main | 2.16 | 3.26 | Closet | ||
| Kitchen | Bsmt | 3.29 | 3.08 | Combined W/Laundry | Laundry Sink | |
| Family | Bsmt | 4.33 | 3.47 | |||
| Rec | Bsmt | 6.74 | 5.03 | Brick Fireplace | Wet Bar |



