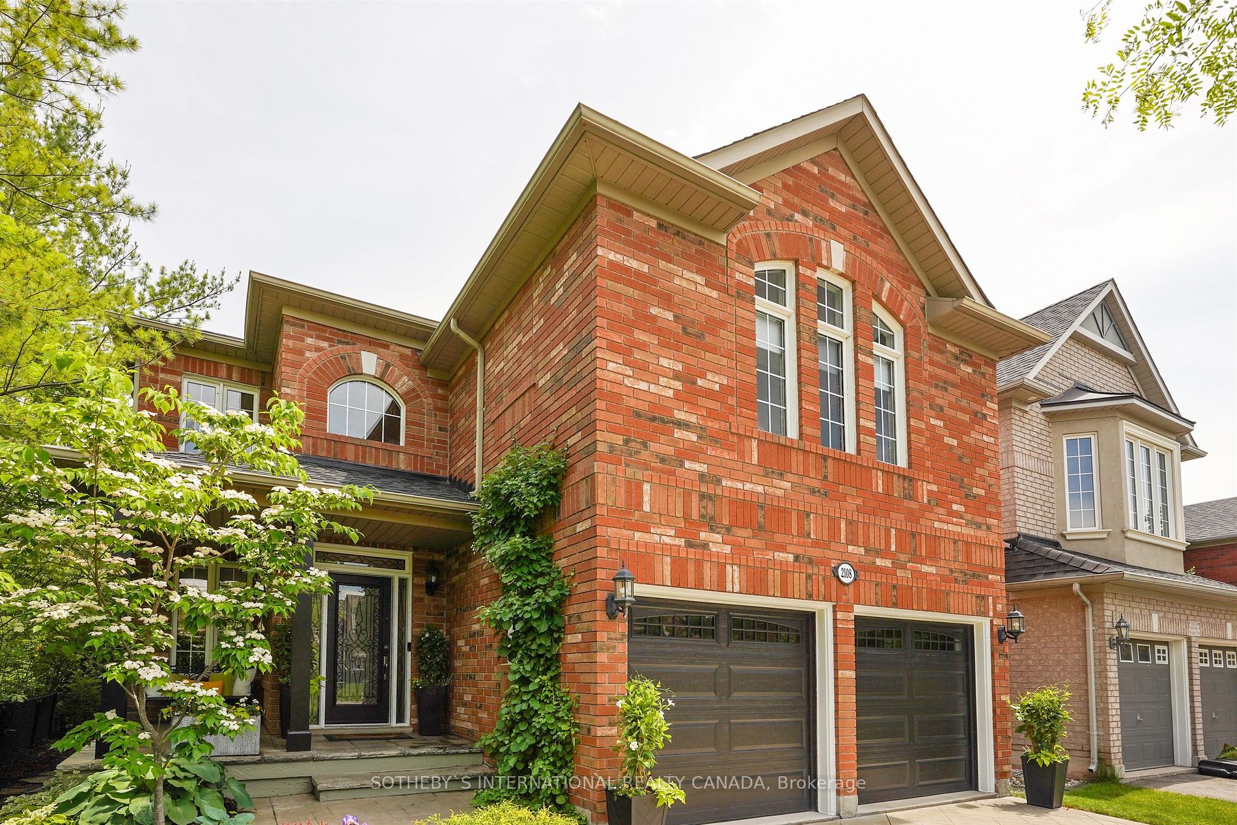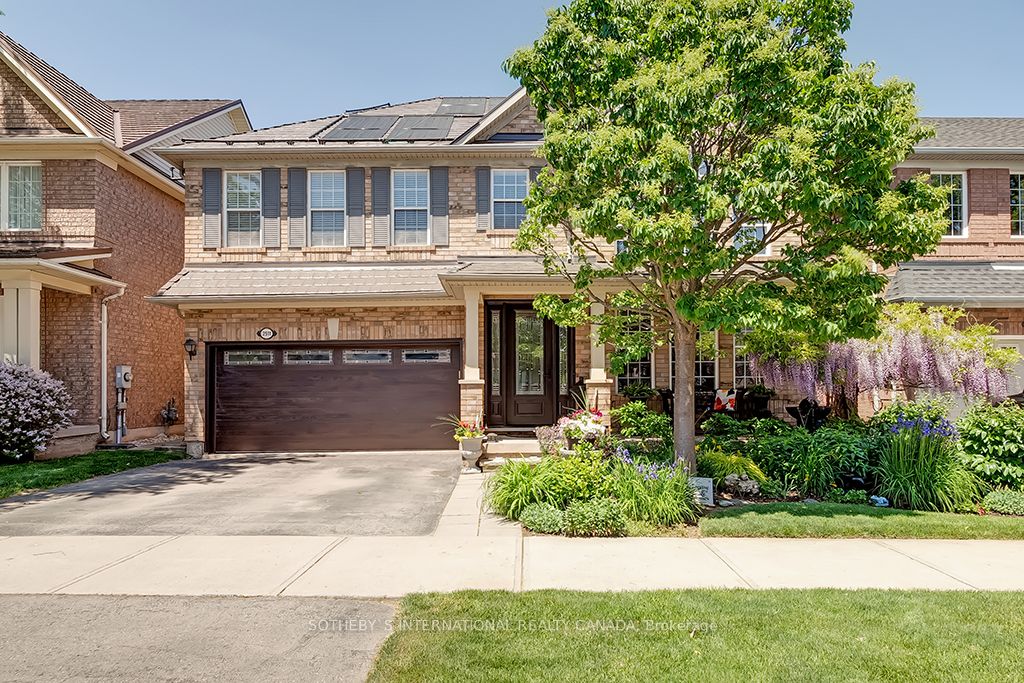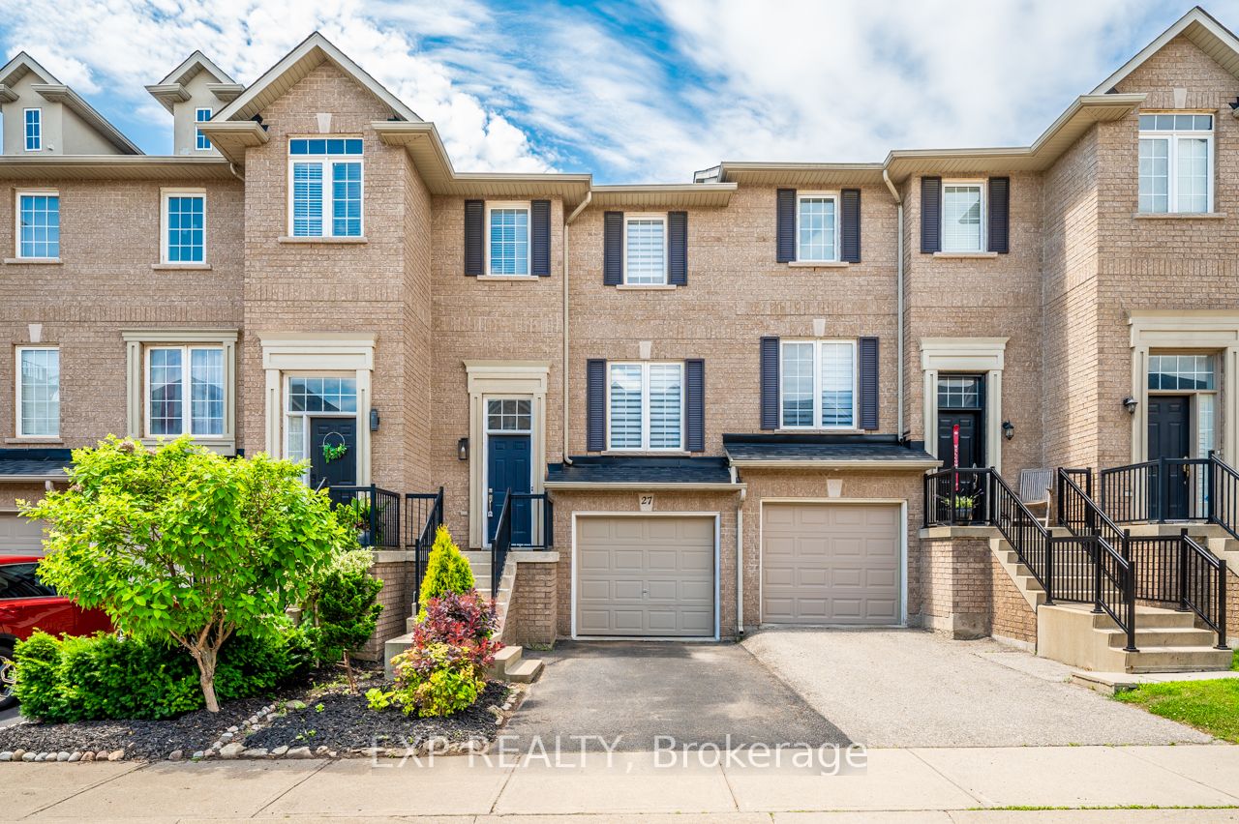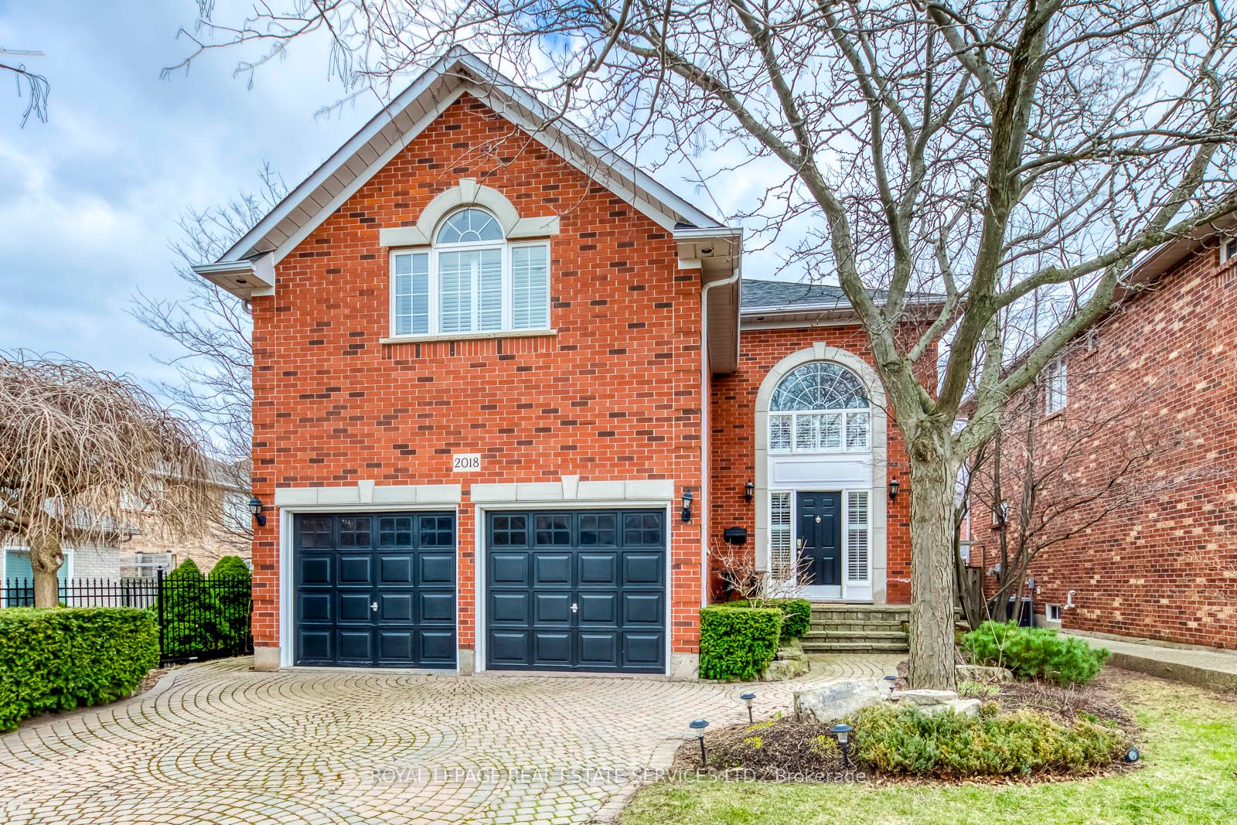2227 Pell Cres
$996,999/ For Sale
Details | 2227 Pell Cres
Welcome to this stunning full brick freehold townhouse in Oakville's family-oriented top neighborhood, West Oak Trails. This sun-filled home offers 3 bedrooms, 3 washrooms, and a fully finished basement featuring a spacious room ideal for a second home office or bedroom. The kitchen boasts extended cabinetry and granite countertops, complemented by stylish pot lights on the main floor. Enjoy the elegance of laminate flooring on the main level and hardwood in the upper hallway and bedrooms. The master bedroom impresses with a walk-in closet and ensuite bath, while large windows illuminate all upper bathrooms and bedrooms. The stairs feature modern metal railings, adding a touch of sophistication. Outdoors, a beautifully landscaped, weed-free front yard enhances the curb appeal, and a long driveway provides ample parking. Enjoy the expansive backyard, perfect for entertaining, relaxing, and outdoor activities. Located minutes from the QEW, Hwy 407, Oakville Trafalgar Hospital, and Bronte GO, this home is a nature lover's paradise with proximity to Lions Valley Park and scenic trails. Top-ranking schools like Garth Webb, St. Ignatius of Loyola, West Oak, and St. Teresa of Calcutta are nearby. Professionally deep-cleaned and ready to move in, this home offers an exceptional opportunity for families, first-time buyers, or investors. Don't miss out on this absolutely fabulous home!
Room Details:
| Room | Level | Length (m) | Width (m) | |||
|---|---|---|---|---|---|---|
| Living | Main | 4.88 | 3.10 | Combined W/Dining | Open Concept | Laminate |
| Kitchen | Main | 3.05 | 2.03 | Backsplash | Granite Counter | Stainless Steel Appl |
| Dining | Main | 2.74 | 2.69 | O/Looks Backyard | Laminate | |
| Prim Bdrm | 2nd | 4.82 | 3.35 | 4 Pc Ensuite | Hardwood Floor | W/I Closet |
| 2nd Br | 2nd | 4.47 | 2.84 | Large Window | Hardwood Floor | Closet |
| 3rd Br | 2nd | 3.05 | 2.74 | Large Window | Hardwood Floor | Closet |
| Rec | Lower | 0.00 | 0.00 | |||
| Office | Lower | 0.00 | 0.00 |





