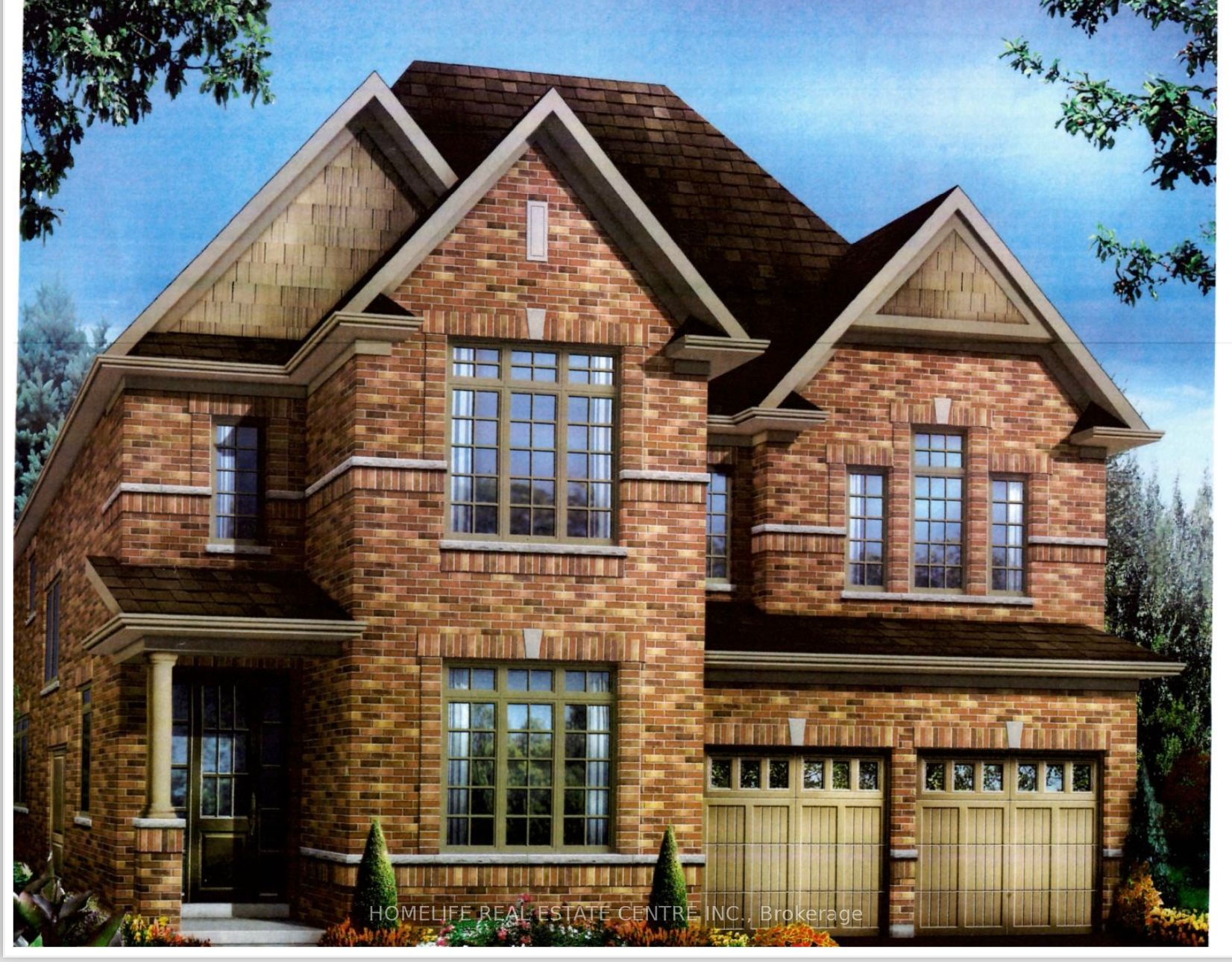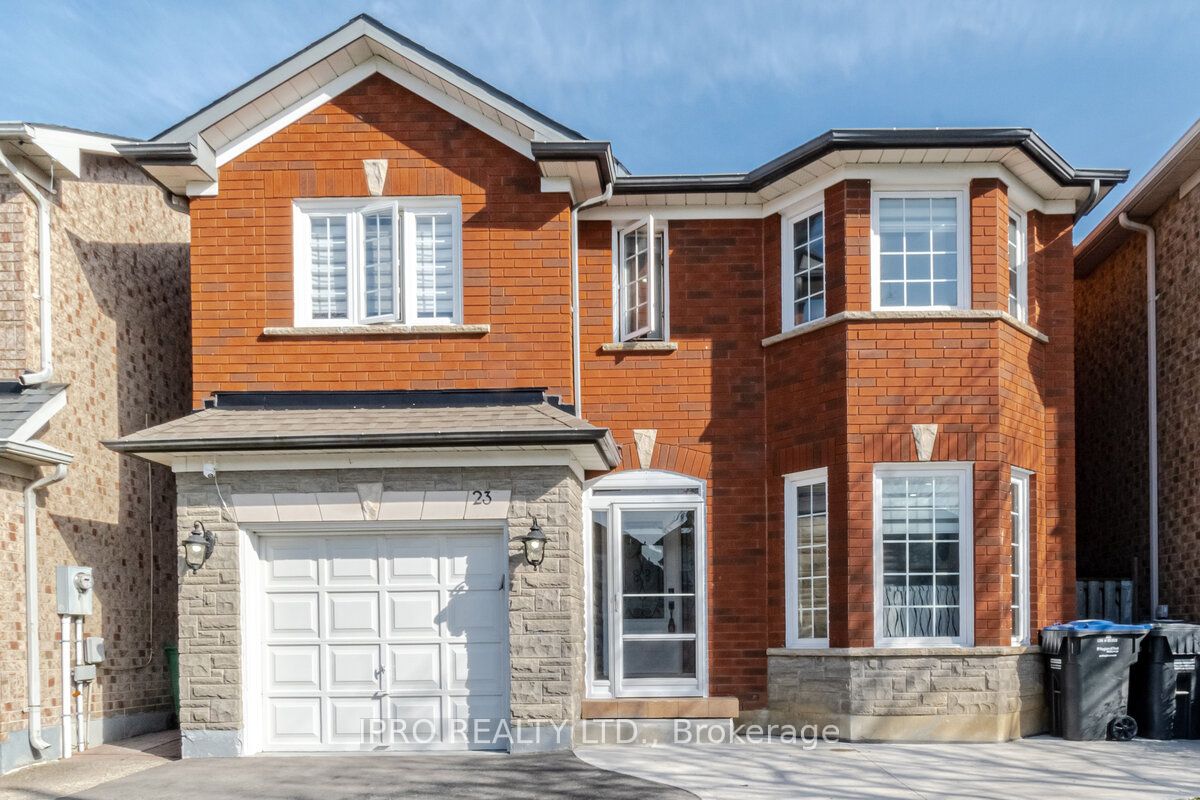89 Desert Sand Dr
$699,900/ For Sale
Details | 89 Desert Sand Dr
Located in a prime, family-friendly area with easy access to schools, parks, shopping, and public transit. Move-in ready and perfect for entertaining! This charming home boasts a perfect blend of modern updates and cozy living spaces, making it ideal for families and entertainers a like. Key features: 3+1 bedrooms: Three spacious bedrooms upstairs and an additional bedroom in the cozy basement. 3 Bathrooms: Newly renovated for a fresh and modern feel. Bright, modern Kitchen: Walk-out to a delightful patio for morning coffee or evening gatherings. Open concept living and dining Rooms: Cozy basement and newly installed windows. This home is perfect for those seeking a comfortable and stylish living space in a vibrant community. Don't miss out on this fantastic opportunity!
Front fencing, shed and deck updates - 2015 Powder Room - 2017 side of Roof - 2017 Main bath - 2018 all windows, doors, attic insulation - 2022 laundry room - 2022 flooring on main level - 2022 stove - 2023
Room Details:
| Room | Level | Length (m) | Width (m) | |||
|---|---|---|---|---|---|---|
| Kitchen | Main | 12.80 | 8.70 | Breakfast Area | ||
| Living | Main | 20.50 | 8.30 | |||
| Dining | Main | 14.60 | 8.50 | |||
| Powder Rm | Main | 2.40 | 6.00 | |||
| Prim Bdrm | Upper | 13.70 | 15.10 | |||
| 2nd Br | Upper | 10.50 | 15.20 | |||
| 3rd Br | Upper | 9.70 | 9.20 | |||
| Family | Bsmt | 16.60 | 10.11 | |||
| Br | Lower | 9.90 | 10.60 | |||
| Laundry | Lower | 5.11 | 8.10 | |||
| Utility | Lower | 6.60 | 8.10 |



