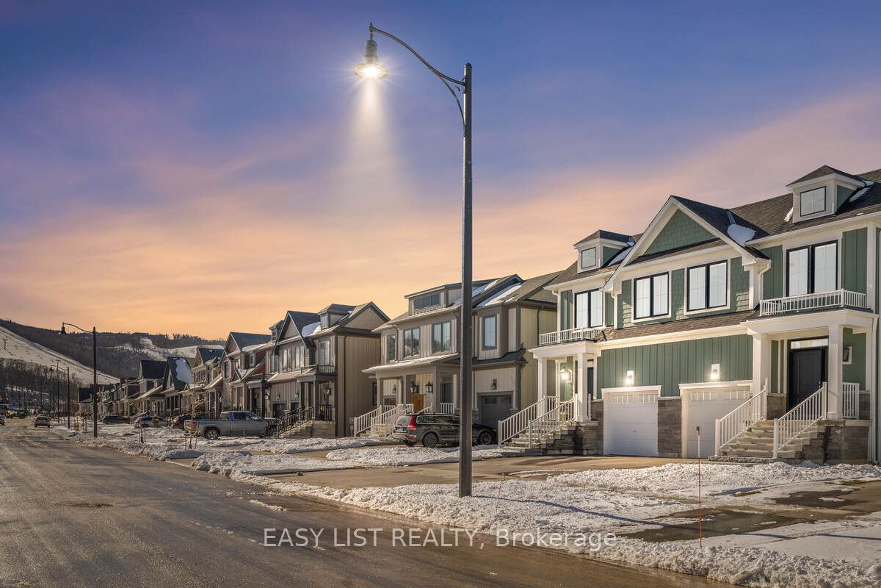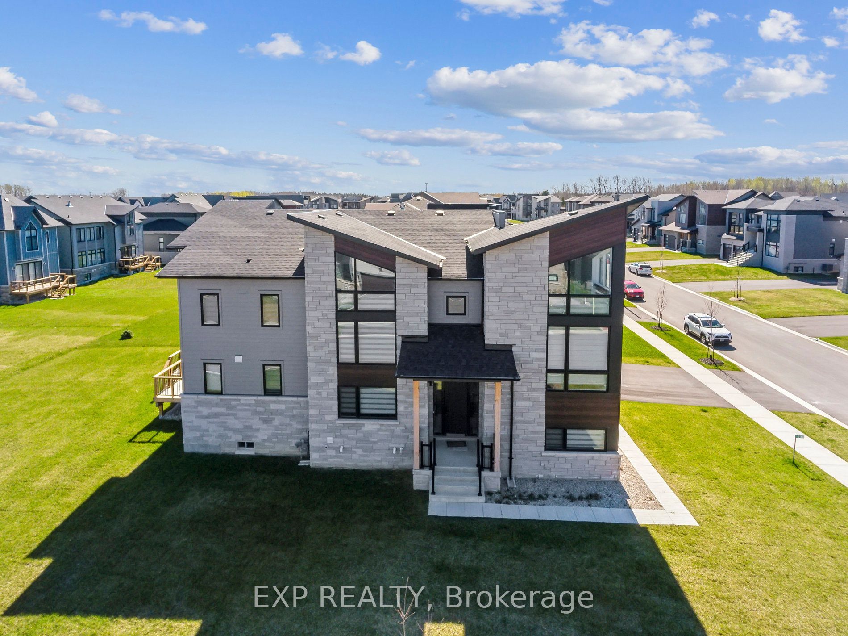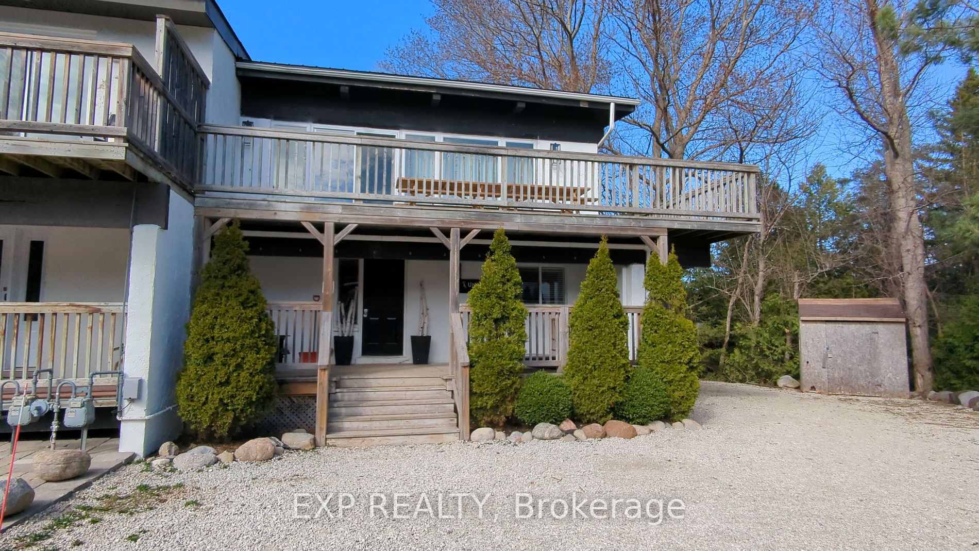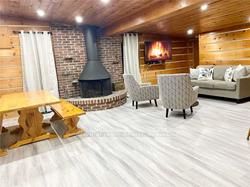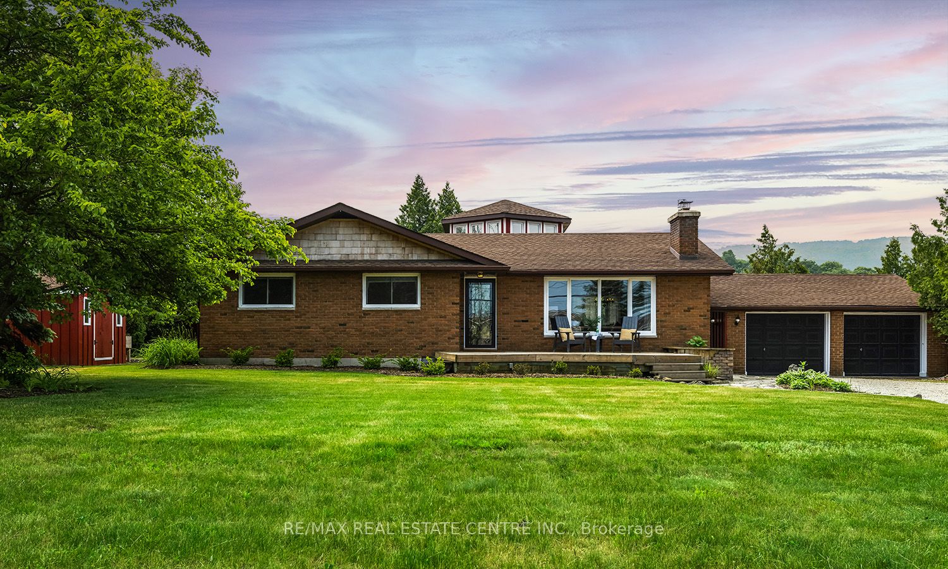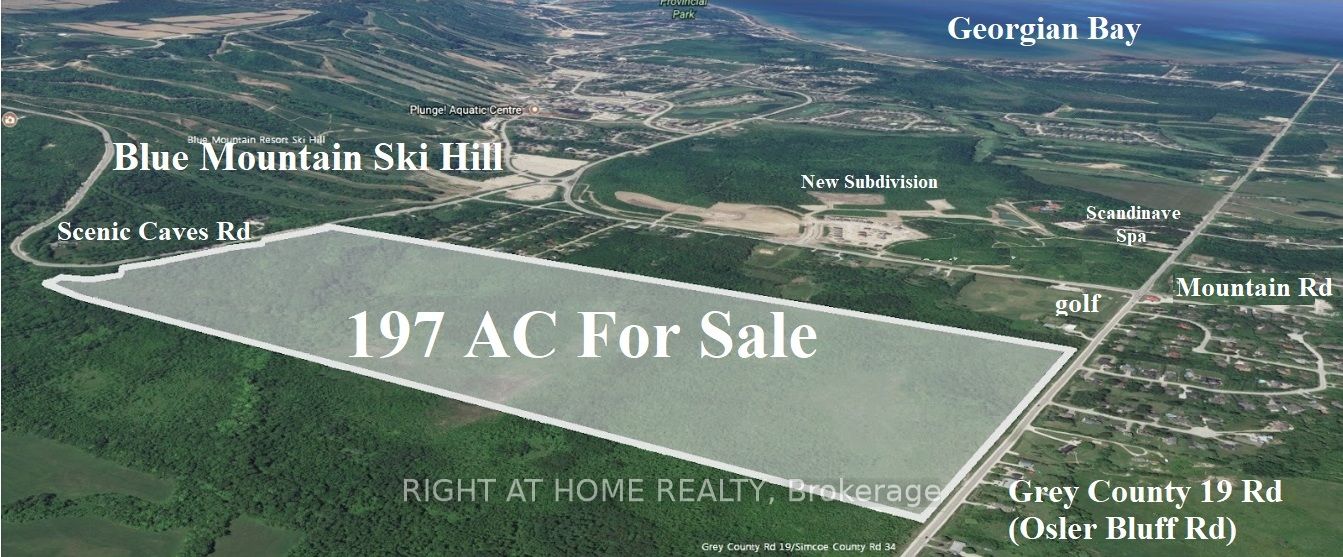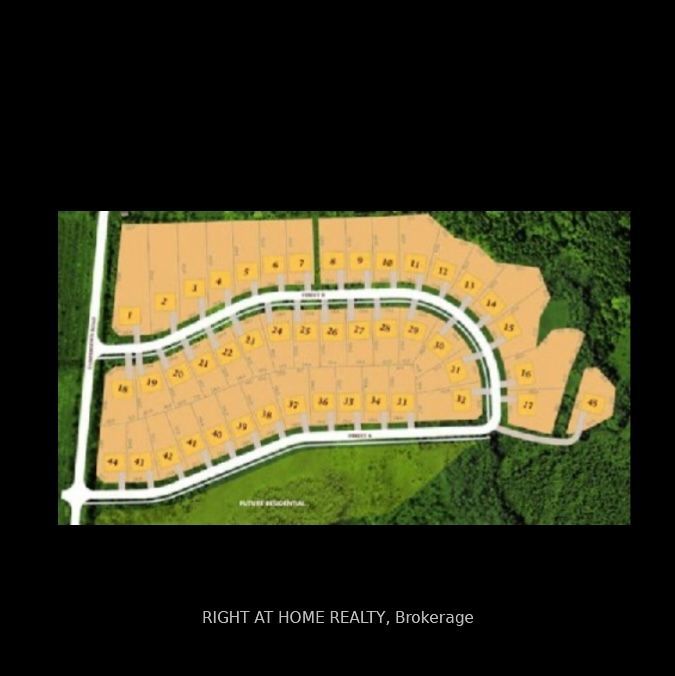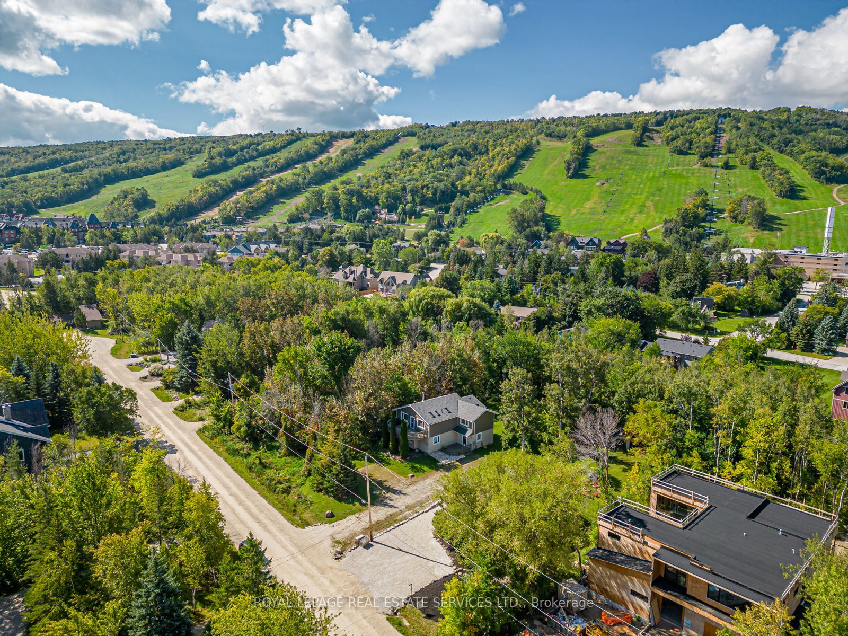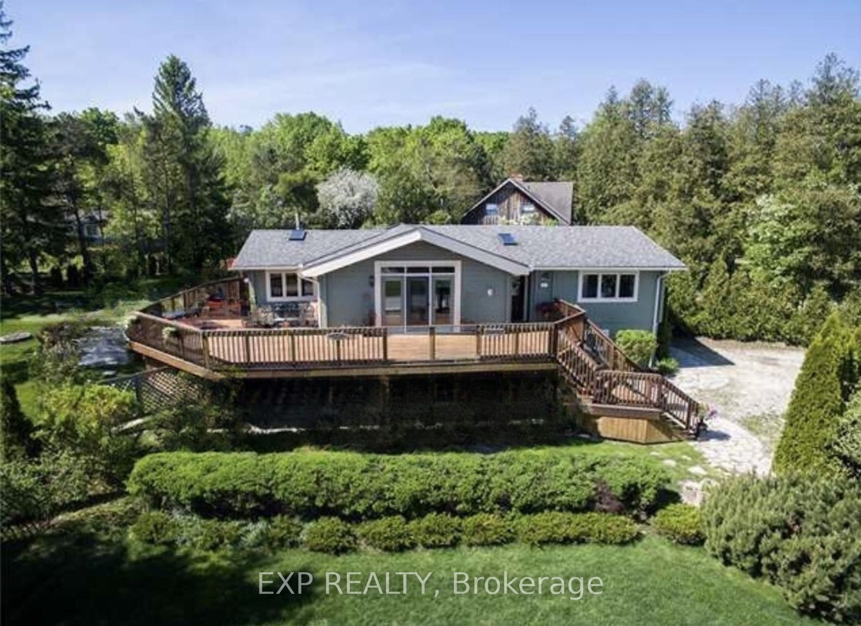106 Sycamore St
$1,059,000/ For Sale
Details | 106 Sycamore St
For more information, please click on Brochure button below.TURN KEY - This premium property has all the extras you hope for to make this your permanent or vacation home. This designer finished three bedroom, three and a half bathroom is located in the prestigious Windfall community just a short walk to the ski trails of Blue Mountain Resort and the world-famous Blue Mountain Village. Enjoy morning coffee on the front porch with breathtaking views of both Blue Mountain and Osler Bluff. Upgrades include: granite counters throughout, gas fireplace with custom wood beam mantel, stainless steel appliances, upgraded kitchen cabinetry including softclose cabinets and pot drawers (Crate & Barrel dishes/glassware included). BBQ & gas line on outdoor back deck, LED potlights and upgraded lighting throughout including design inspired ceiling fans to complement the decor in each bedroom. Professionally installed feature walls throughout and art also included. Huge primary bedroom (king) with walk-in closet, primary ensuite bathtub has mountain views, double sink granite countertops and a glass shower. Two additional bedrooms upstairs (queens) with walk-in closets and full bath. Under stairway storage and finished basement with additional full bathroom and fireplace. Every detail is thought out to enjoy all four seasons in the Blue Mountains. Owners enjoy the privilege of using The Shed, Windfall's multi-million dollar recreational facility including hot and cold pools, gym, sauna and communal party room with kitchen. Endless biking and hiking trails, multiple golf courses to choose from, pickleball clubs/courts and more. Come see what you are missing!
Room Details:
| Room | Level | Length (m) | Width (m) | |||
|---|---|---|---|---|---|---|
| Prim Bdrm | 2nd | 3.60 | 5.10 | |||
| 2nd Br | 2nd | 2.80 | 5.60 | |||
| 3rd Br | 2nd | 2.80 | 4.30 | |||
| Laundry | 2nd | 2.00 | 2.20 | |||
| Kitchen | Ground | 3.80 | 5.60 | |||
| Living | Ground | 3.50 | 4.30 | |||
| Dining | Ground | 1.90 | 3.40 | |||
| Rec | Bsmt | 5.30 | 5.40 |
