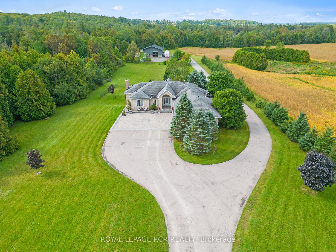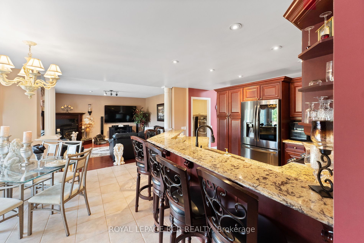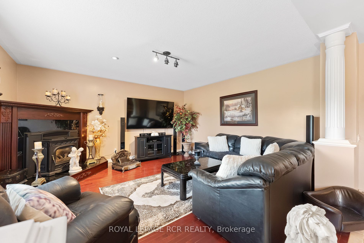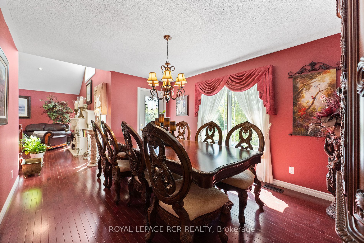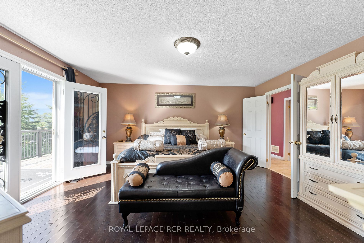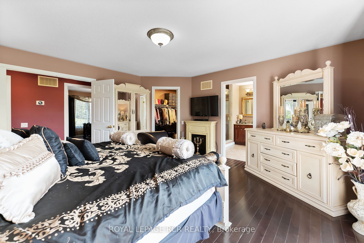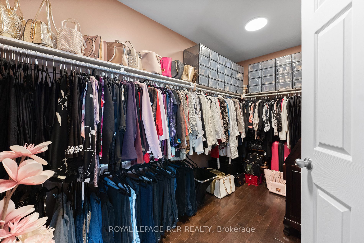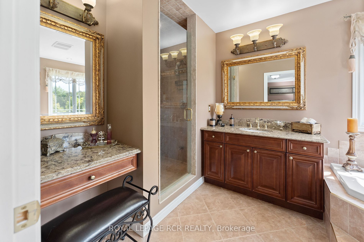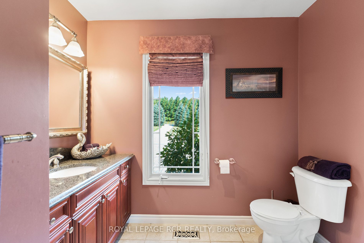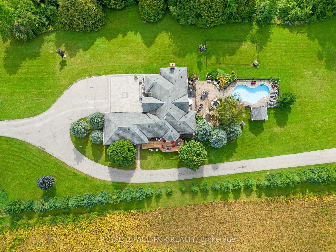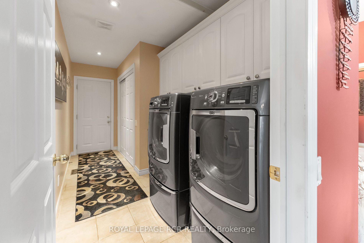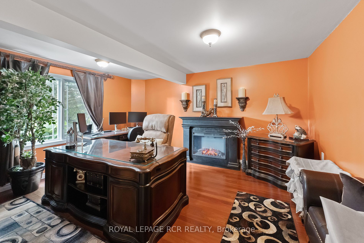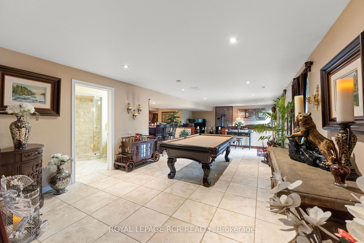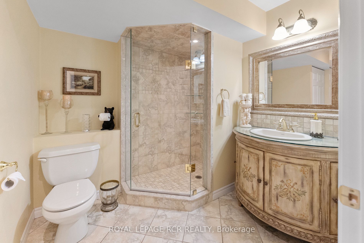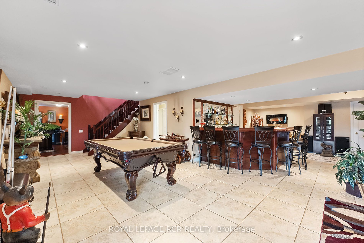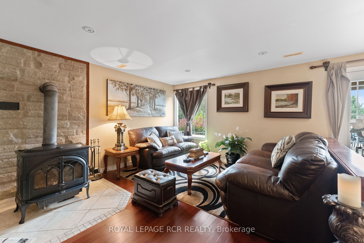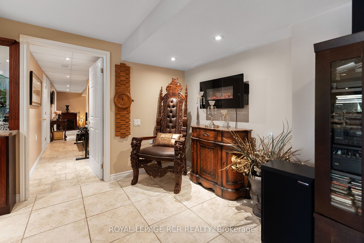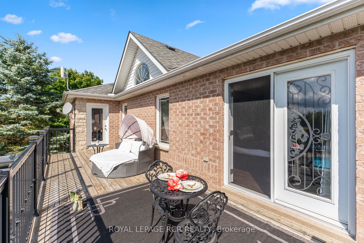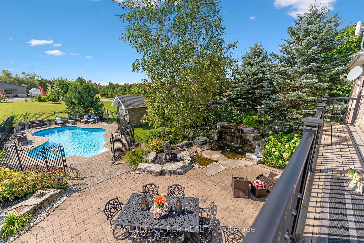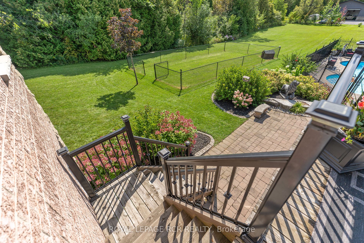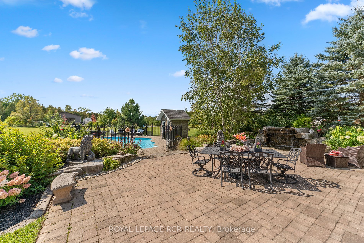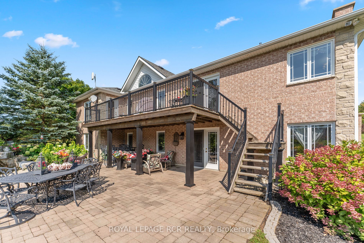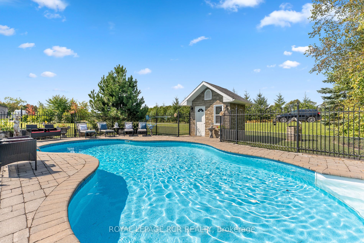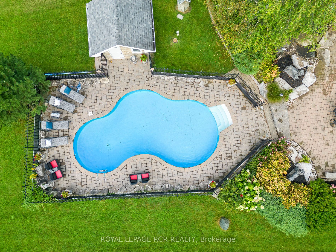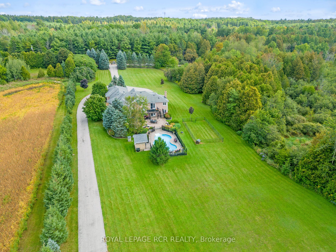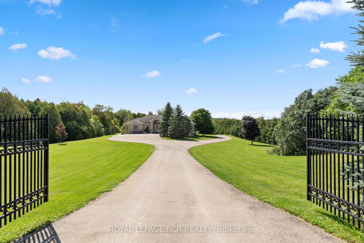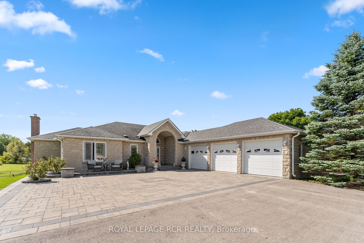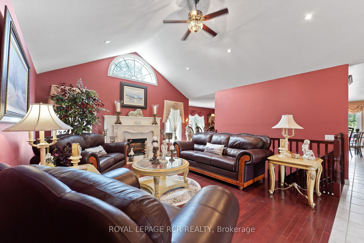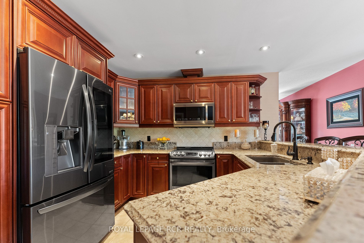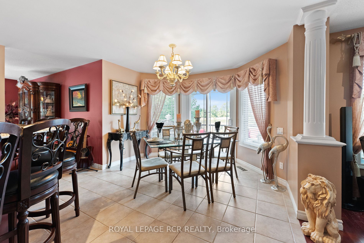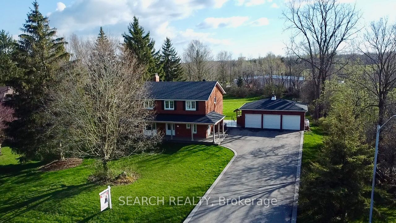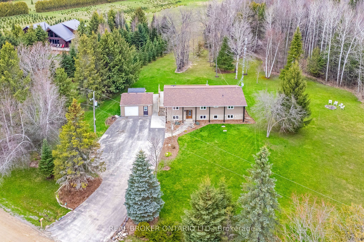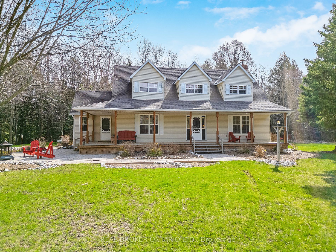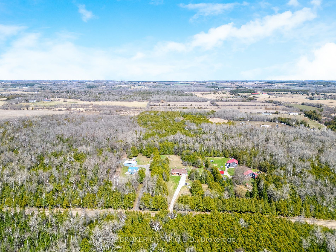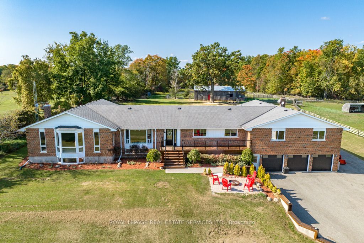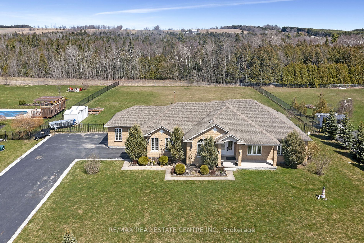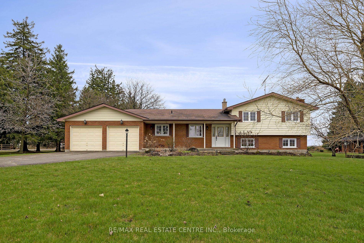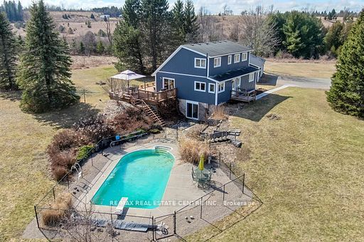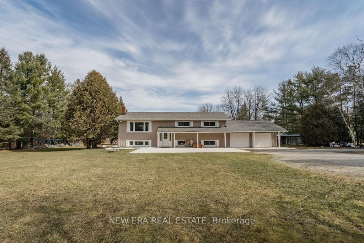5224 6th Line
$3,499,000/ For Sale
Details | 5224 6th Line
Welcome to your own private oasis nestled on 25.97 acres! This stunning bungalow boasts 4075 square feet of luxurious total living space, perfect for those seeking both comfort and style. As you enter through the driveway gates, you're greeted by a picturesque landscape and an exceptionally long driveway leading up to your dream home and shop. The main level features a spacious layout with a seamless flow, highlighted by beautiful finishes and ample natural light. The open-concept design creates an inviting atmosphere, ideal for both relaxation and entertaining. Step out from the main level onto a walkout patio that overlooks a pristine in-ground pool and landscaping, offering the perfect spot for outdoor gatherings and enjoying the tranquil surroundings. The lower level presents endless possibilities, with its potential to serve as a secondary living space, making it ideal for multigenerational living or rental income! The separate entrance ensures privacy and flexibility.
Work from home & enjoy your hobbies with a 3 car insulated garage and the impressive 40x40 heated shop w/ 12x12 door, 10x10 door, 14 foot ceilings and a 3pc bathroom! Enjoy lengthy trails & stream that run through the back of the property!
Room Details:
| Room | Level | Length (m) | Width (m) | |||
|---|---|---|---|---|---|---|
| Foyer | Main | 2.96 | 1.84 | Tile Floor | Vaulted Ceiling | O/Looks Family |
| Family | Main | 4.88 | 4.96 | Fireplace | Hardwood Floor | Vaulted Ceiling |
| Kitchen | Main | 4.41 | 6.60 | Quartz Counter | Eat-In Kitchen | W/O To Deck |
| Living | Main | 4.58 | 4.19 | Fireplace | Hardwood Floor | Open Concept |
| Dining | Main | 3.44 | 4.71 | W/O To Deck | Hardwood Floor | Walk-Thru |
| Prim Bdrm | Main | 4.58 | 4.83 | W/I Closet | Hardwood Floor | W/O To Deck |
| 2nd Br | Main | 4.11 | 3.57 | Closet | Hardwood Floor | Window |
| Laundry | Main | 4.56 | 1.82 | W/O To Garage | Tile Floor | |
| Br | Lower | 4.54 | 4.45 | Closet | Window | |
| Rec | Lower | 8.16 | 4.09 | Tile Floor | W/O To Pool | Open Concept |
| Living | Lower | 3.62 | 5.89 | Pot Lights | Fireplace | Open Concept |
| Br | Lower | 3.79 | 4.12 | Closet | W/O To Yard | Pot Lights |
