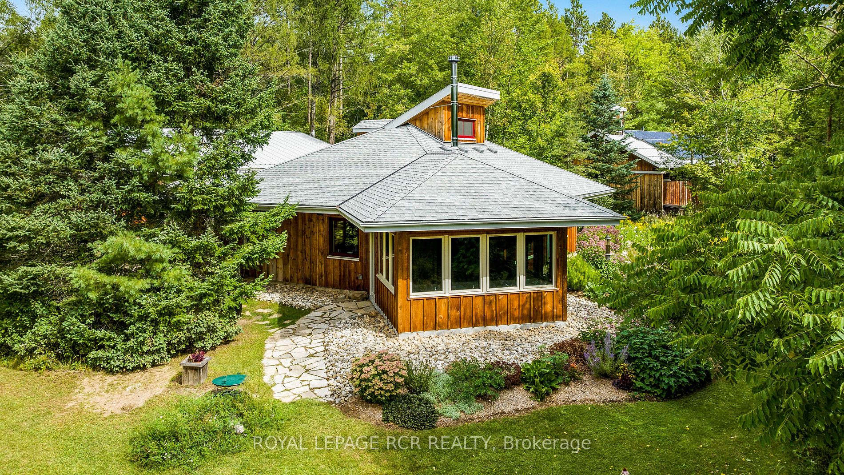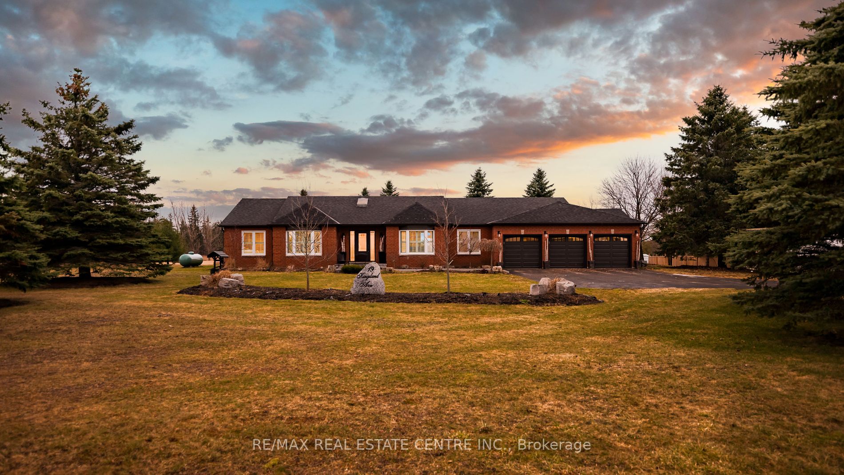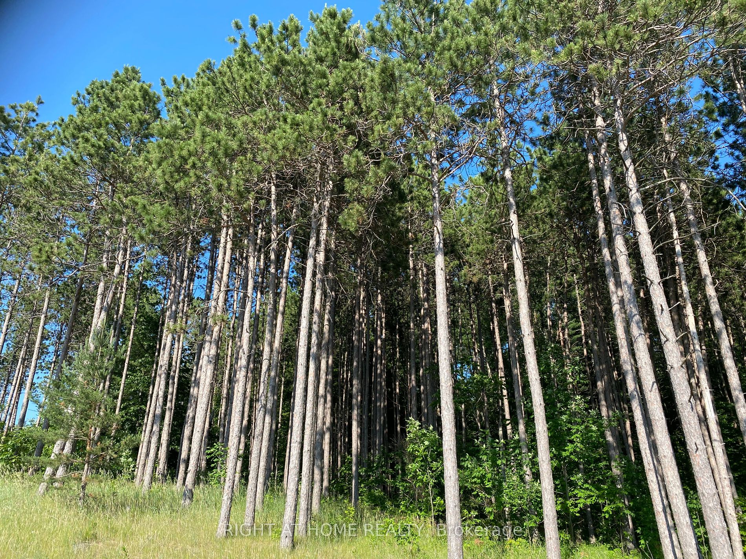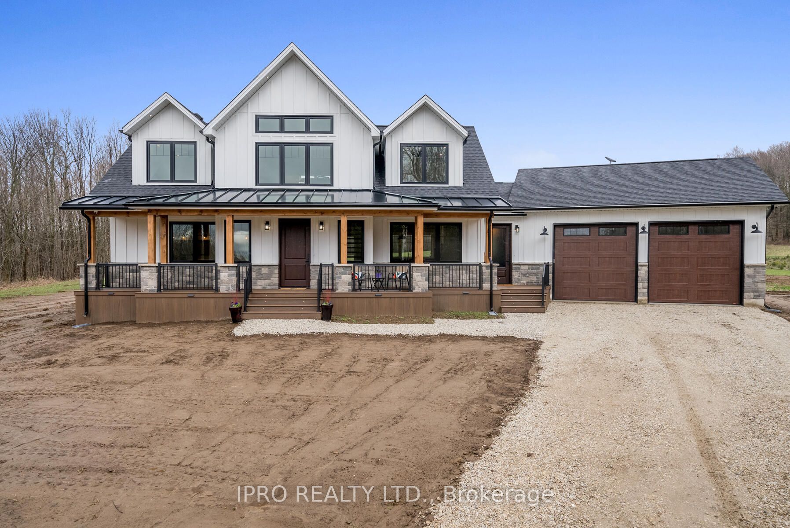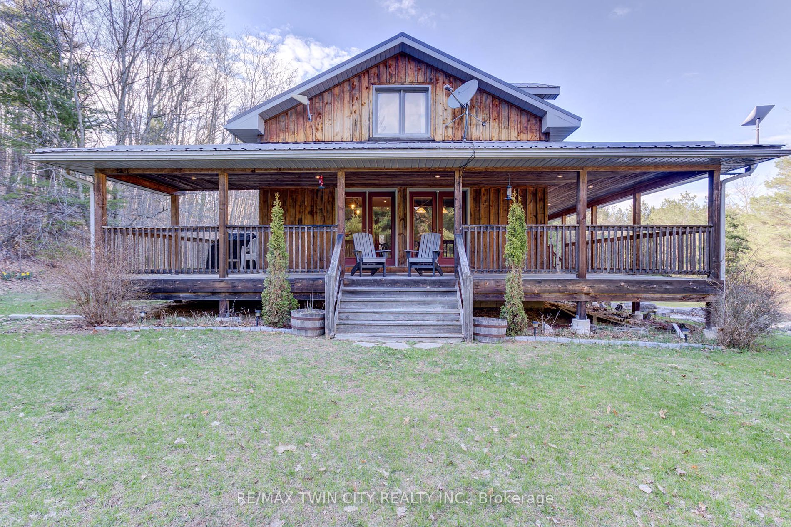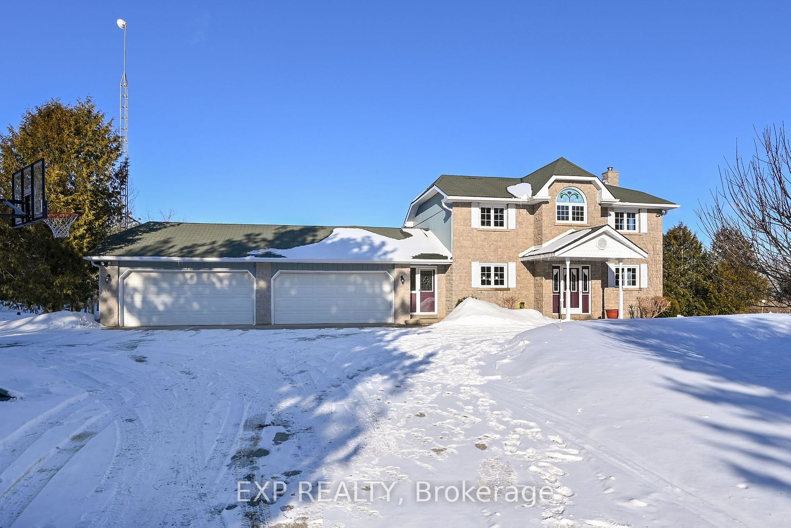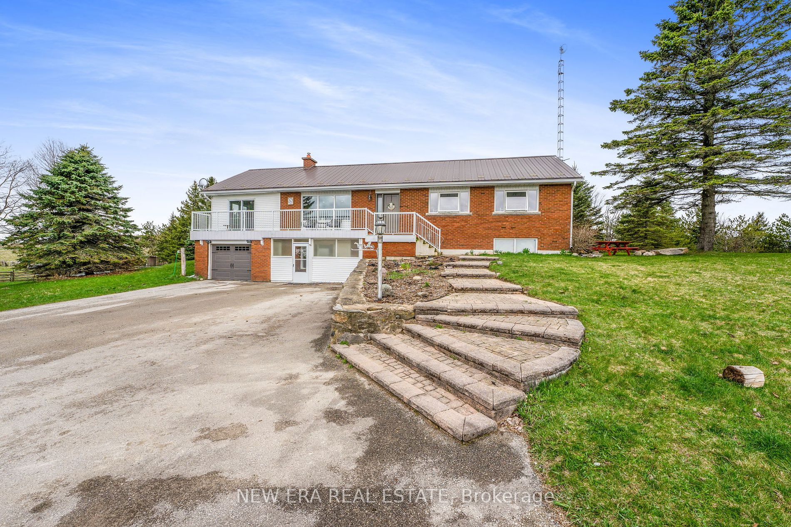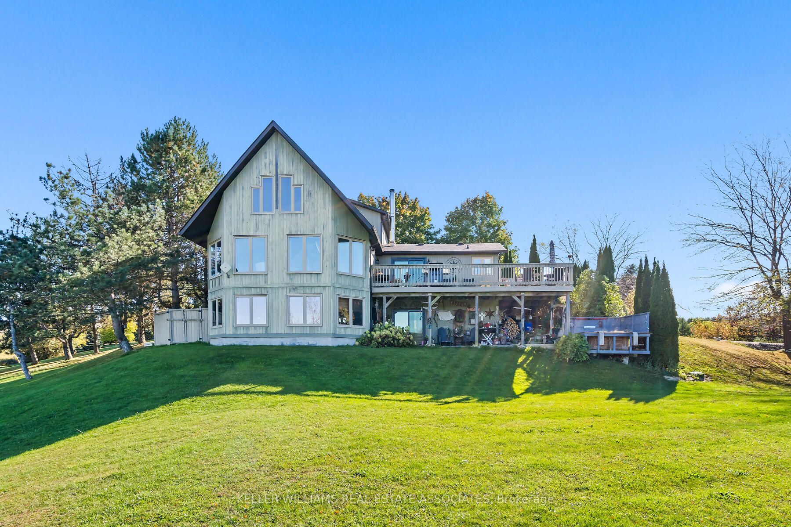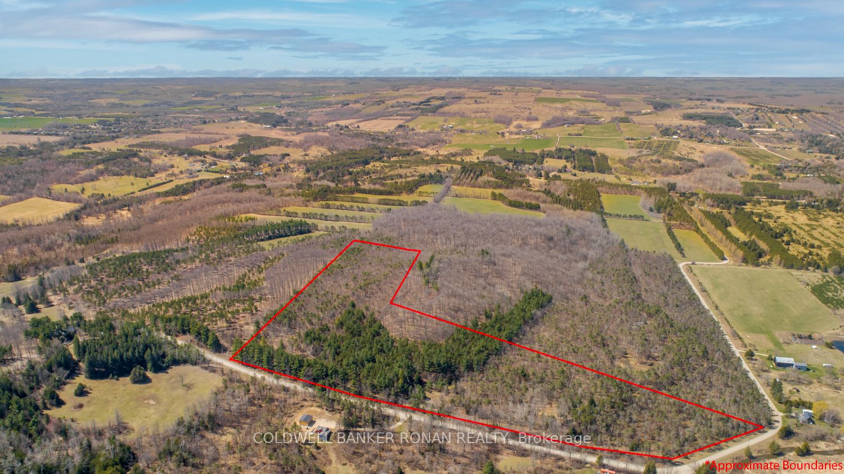878137 Fifth Line E Sdrd
$1,800,000/ For Sale
Details | 878137 Fifth Line E Sdrd
Architect Designed & Owned Unique Healthy Home. Nestled into 45 Acres Of Managed Forest With Trails & Native Garden Setting. Sandy Beach With Swimming Pond & Waterfall. Certified 300 ft Zipline. Detached 30' x 60' Workshop, Craft/Artist Studio With Plumbing, Woodstove Heating & Generous Natural Light. Accessible Eco Nest Home Built With Light Clay/Straw Plastered Walls, Interior Post & Beam Construction. Super-Insulated, Triple-Pane European Tilt & Turn Windows. Kachlofen Wood Masonry Heating . Infrared Sauna, Roll-In Ceramic Tile Shower. Comfortable Modern-Living With Internet. Attached 3 1/2 Car Garage, Spacious Mudroom & Bright Sunroom With Views In All Directions. Built To Passive House, Building Biology & Net Zero Criteria. Underground Hydro 10Kw Microfit Photo Voltaic Energy Recovery Ventilation, Rainwater Harvesting, Electromagnetic Radiation Mitigation. 150 sqft Guest Cabin With 3-Piece Bathroom .Approved Second-Dwelling Unit.
Close To Creemore, Mansfield Ski Club, Outdoor Centre, 1000 Acres Of Dufferin Forest, Bruce Trail, Devil's Glen Ski Club & Mad River Golf Club. Click the Virtual Drone Tour Link.
Room Details:
| Room | Level | Length (m) | Width (m) | |||
|---|---|---|---|---|---|---|
| Living | Ground | 4.81 | 4.08 | Combined W/Kitchen | Wood Stove | Beamed |
| Den | Ground | 3.26 | 3.26 | North View | Se View | |
| Kitchen | Ground | 2.56 | 4.81 | Combined W/Living | Wood Stove | W/O To Sunroom |
| Br | Ground | 3.26 | 3.35 | East View | 3 Pc Ensuite | |
| Mudroom | Ground | 3.04 | 7.07 | Sauna | W/O To Garage | Concrete Floor |
| Sunroom | Ground | 3.65 | 3.96 | Se View | Sw View |
