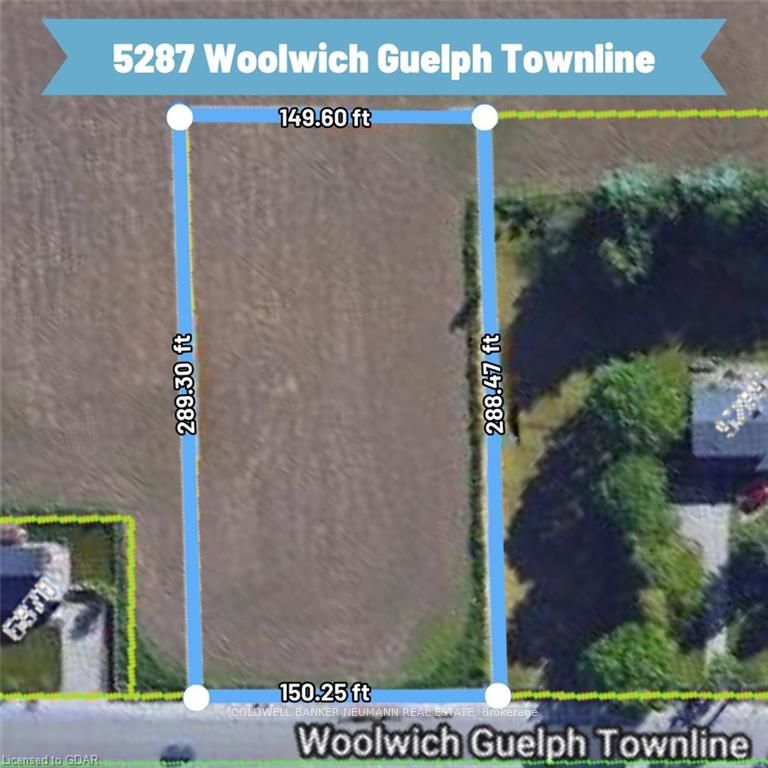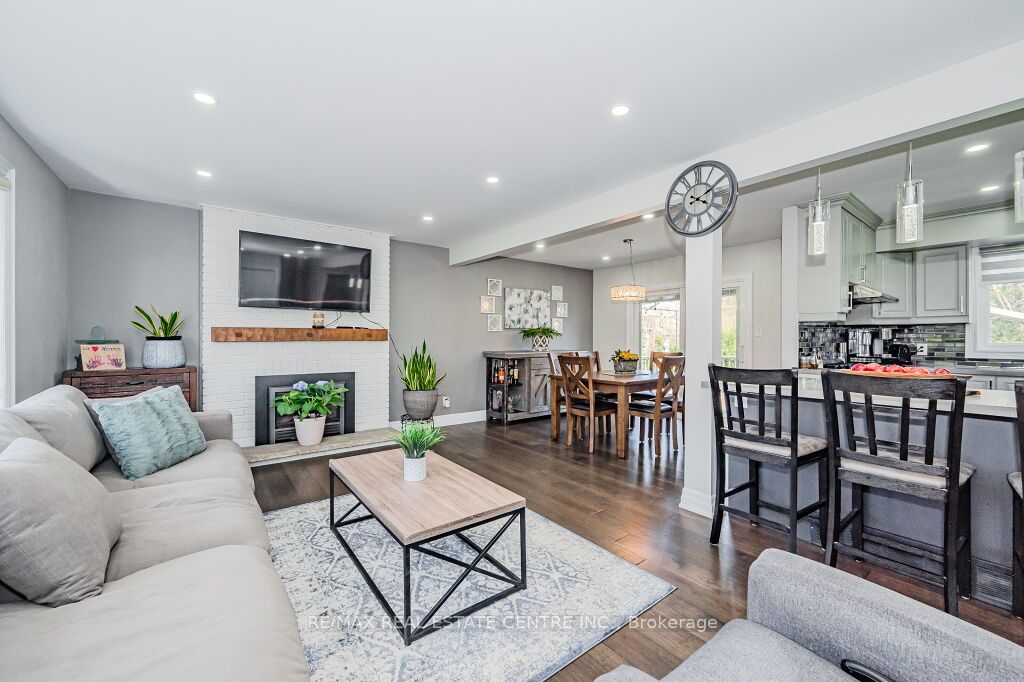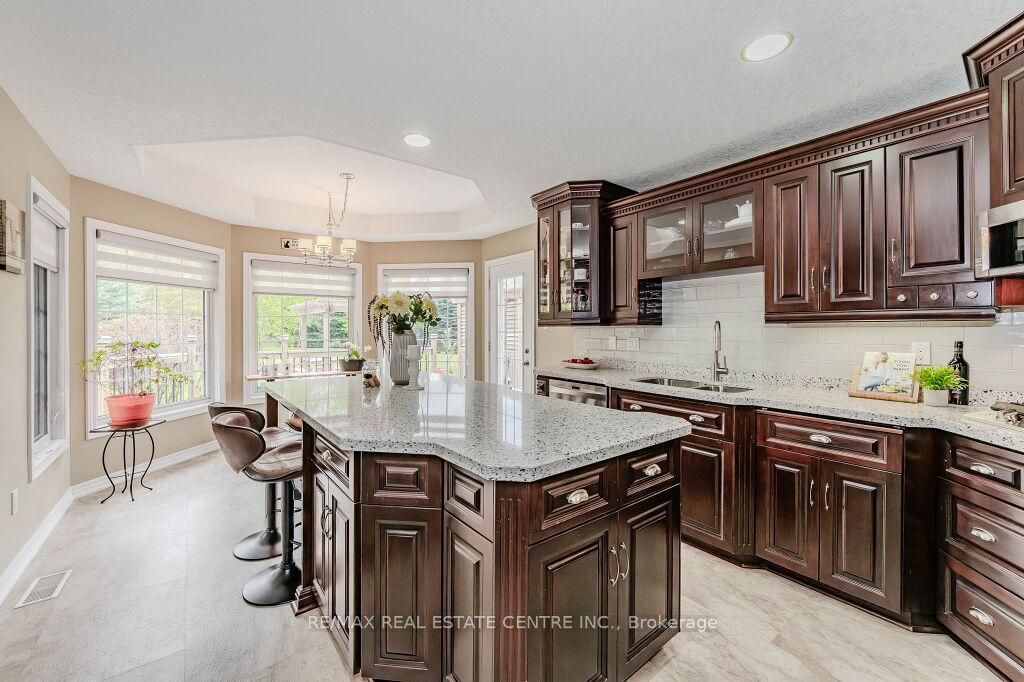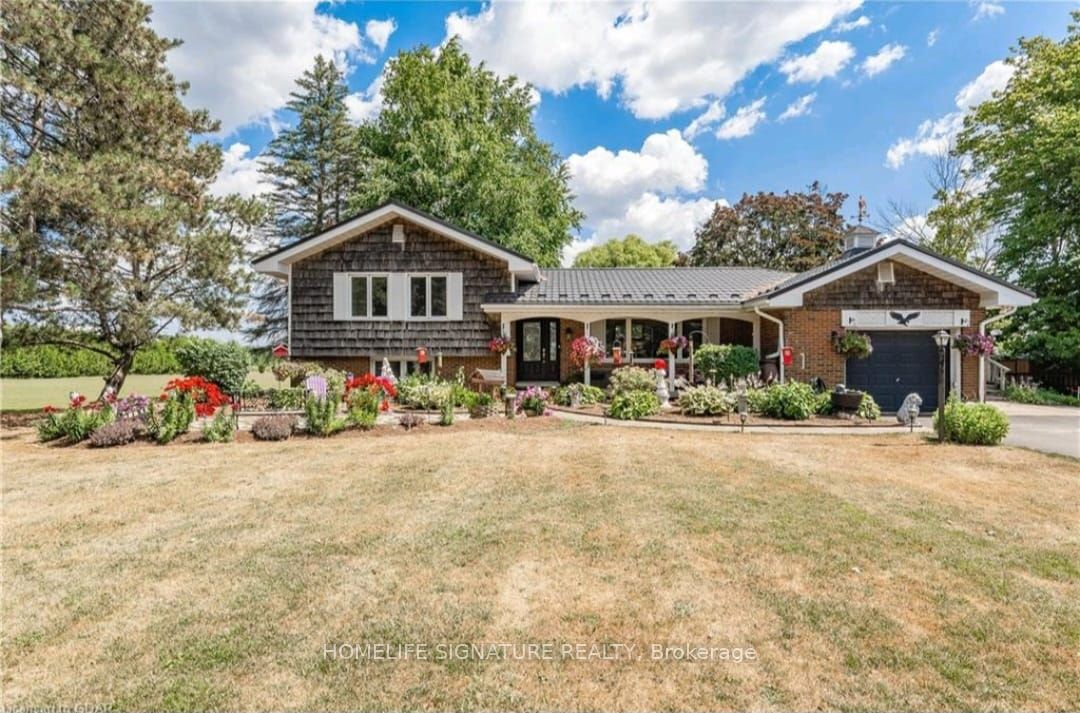5819 Wellington Rd 7, RR5 Rd
$1,999,999/ For Sale
Details | 5819 Wellington Rd 7, RR5 Rd
Explore this 5.4-acre Hobby Farm, with 3-bed, 2.5-bath bungalow nestled between Guelph & Elora. Upon entering, you'll be greeted by an open-concept kitchen & dining area. The kitchen boasts ample counter & cupboard space, perfect for hosting family meals and gatherings. The primary bedroom is complete with its own ensuite bathroom & generous double closets. 2 more bedrooms & an additional 4-piece bathroom are on the main floor, along with a convenient laundry room that opens onto a wooden deck overlooking the apple orchard. On the lower level you"ll find a walkout basement with French doors. This lower level also houses a sprawling family & games room with wood burning fireplace, 2-piece bathroom, & 2 bonus rooms. Adjacent to the bungalow, you'll find a 32' x 56' 2-stall barn with drive shed & fenced area. This versatile structure provides shelter for your animals & secure storage for equipment. There's also a professional 36' x 48' machine shop with 2 bay doors, fully insulated!
Workshop offers a 3-Phase, 600 Volt, 200 AMP Service & a separate meter, making it well-suited for craftsmen, mechanics or woodshop. No Hobby Farm is complete without a greenhouse, a thriving raspberry bush, and an apple orchard.
Room Details:
| Room | Level | Length (m) | Width (m) | |||
|---|---|---|---|---|---|---|
| Living | Main | 6.07 | 4.62 | Hardwood Floor | Bay Window | |
| Dining | Main | 5.00 | 3.63 | Laminate | ||
| Kitchen | Main | 3.94 | 3.63 | Pantry | Laminate | |
| Prim Bdrm | Main | 4.57 | 4.29 | Laminate | 3 Pc Bath | |
| Bathroom | Main | 2.77 | 2.51 | 4 Pc Bath | ||
| Br | Main | 4.57 | 2.92 | |||
| Br | Main | 4.57 | 2.92 | |||
| Laundry | Main | 3.00 | 3.56 | |||
| Foyer | Main | 2.41 | 2.01 | |||
| Bathroom | Main | 3 Pc Bath | ||||
| Family | Lower | 13.44 | 4.57 | Laminate | ||
| Games | Lower | 4.29 | 3.43 |





