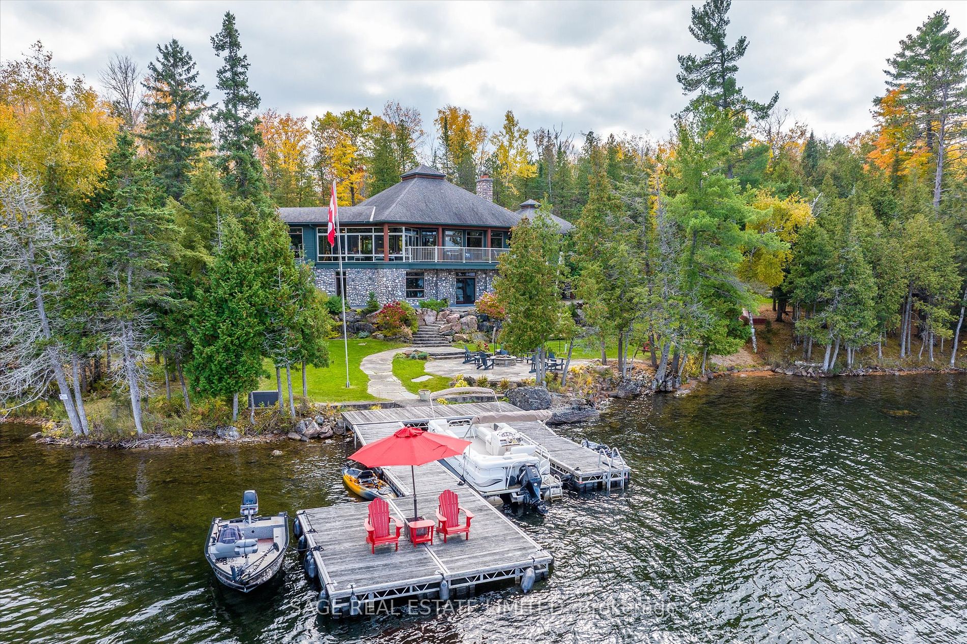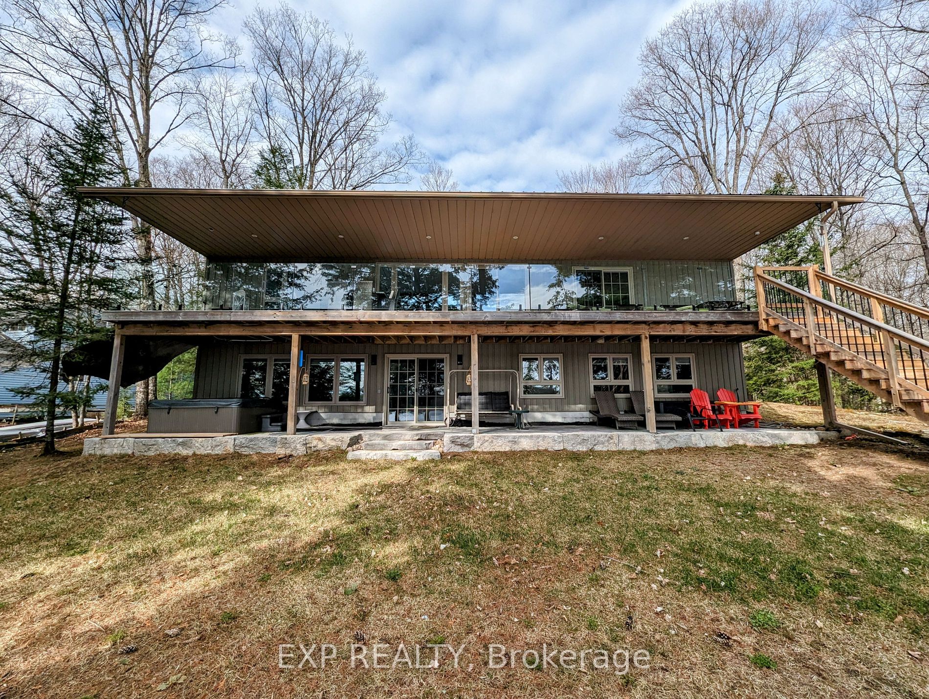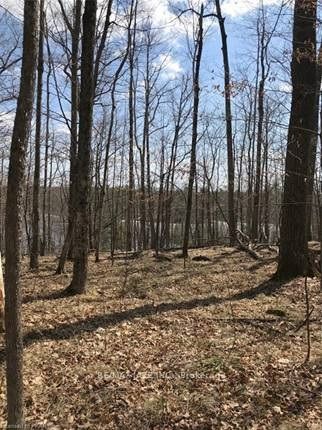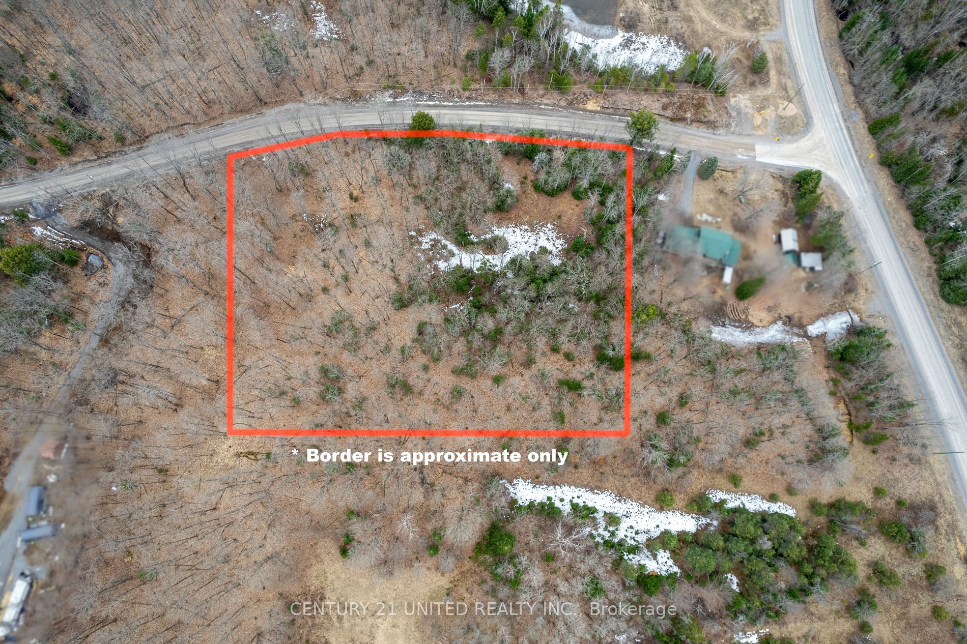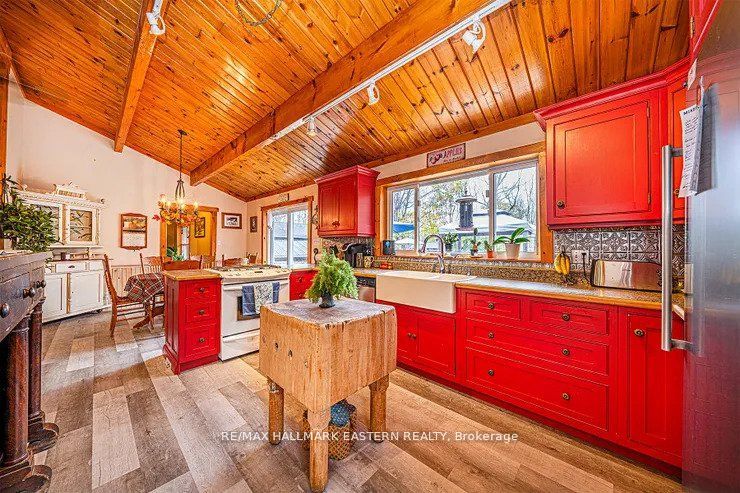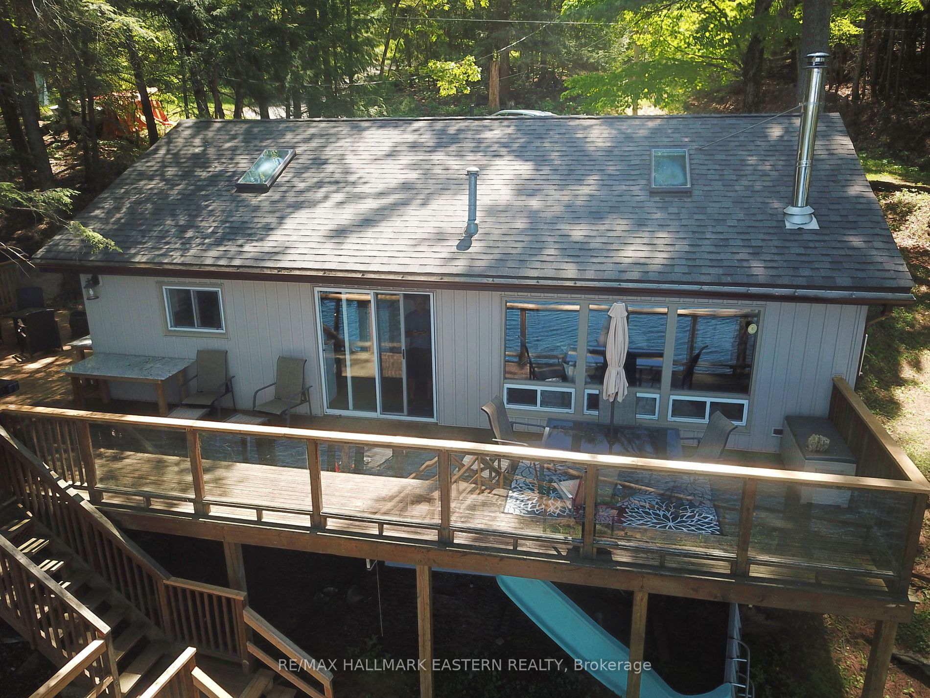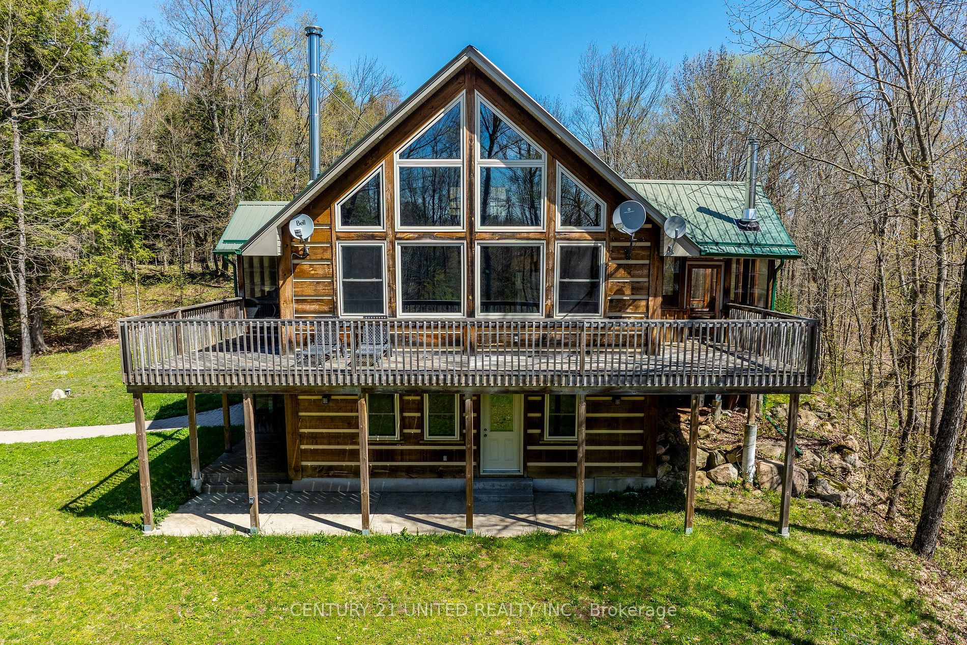745 Fire Route 38
$4,999,000/ For Sale
Details | 745 Fire Route 38
Breathtaking on Big Cedar Lake. At the end of a long winding forest road is the most captivating 4-season cottage/home perched above the lake. This stunning home, with several full baths, a primary suite the size of a pied-a-terre, open-concept dining, living and kitchen was constructed with high-quality materials and perfect craftmanship. Designed to host gatherings of friends and family, with a glassed-in porch, broad deck overlooking the expansive lawns, fire pit patio, flower meadow, docks and 492' of natural shoreline. Features include a granite stone fireplace, soaring wood ceilings, 180-degree views, wide plank flooring throughout and a mature tree! The lower level is semi-finished with rough-ins for more baths, beds, family and exercise rooms. Bonus is the utility kitchen/ workshop. Professionally landscaped as tastefully as the interior design. Mature trees, mixed forest and natural outcroppings of rock. Extremely well loved and maintained. A private retreat on 4 acres.
The unique and tasteful features of this property are endless. The separate garage is much like a small Amazon warehouse to store all your toys and cars. This one-of-a-kind comes fully furnished.
Room Details:
| Room | Level | Length (m) | Width (m) | |||
|---|---|---|---|---|---|---|
| Great Rm | Main | 10.79 | 7.35 | Hardwood Floor | Combined W/Dining | W/O To Sunroom |
| Breakfast | Main | 2.58 | 2.15 | Open Concept | Hardwood Floor | |
| Kitchen | Main | 6.36 | 3.81 | Hardwood Floor | Open Concept | B/I Appliances |
| Sunroom | Main | 3.54 | 6.43 | W/O To Deck | Overlook Water | |
| Den | Main | 3.54 | 4.78 | W/O To Sunroom | Hardwood Floor | |
| Prim Bdrm | Main | 4.10 | 3.50 | Combined W/Sitting | Combined W/Office | 3 Pc Ensuite |
| Office | Main | 2.89 | 3.47 | Combined W/Master | W/O To Balcony | Combined W/Sitting |
| Sitting | Main | 4.77 | 3.49 | Combined W/Master | Hardwood Floor | Combined W/Office |
| 2nd Br | Main | 4.32 | 4.69 | 4 Pc Ensuite | W/O To Deck | Hardwood Floor |
| 3rd Br | Main | 3.46 | 3.50 | Hardwood Floor | ||
| Laundry | Main | 1.70 | 2.28 | Laundry Sink | Hardwood Floor | |
| Foyer | Main | 3.68 | 4.80 | Hardwood Floor |
