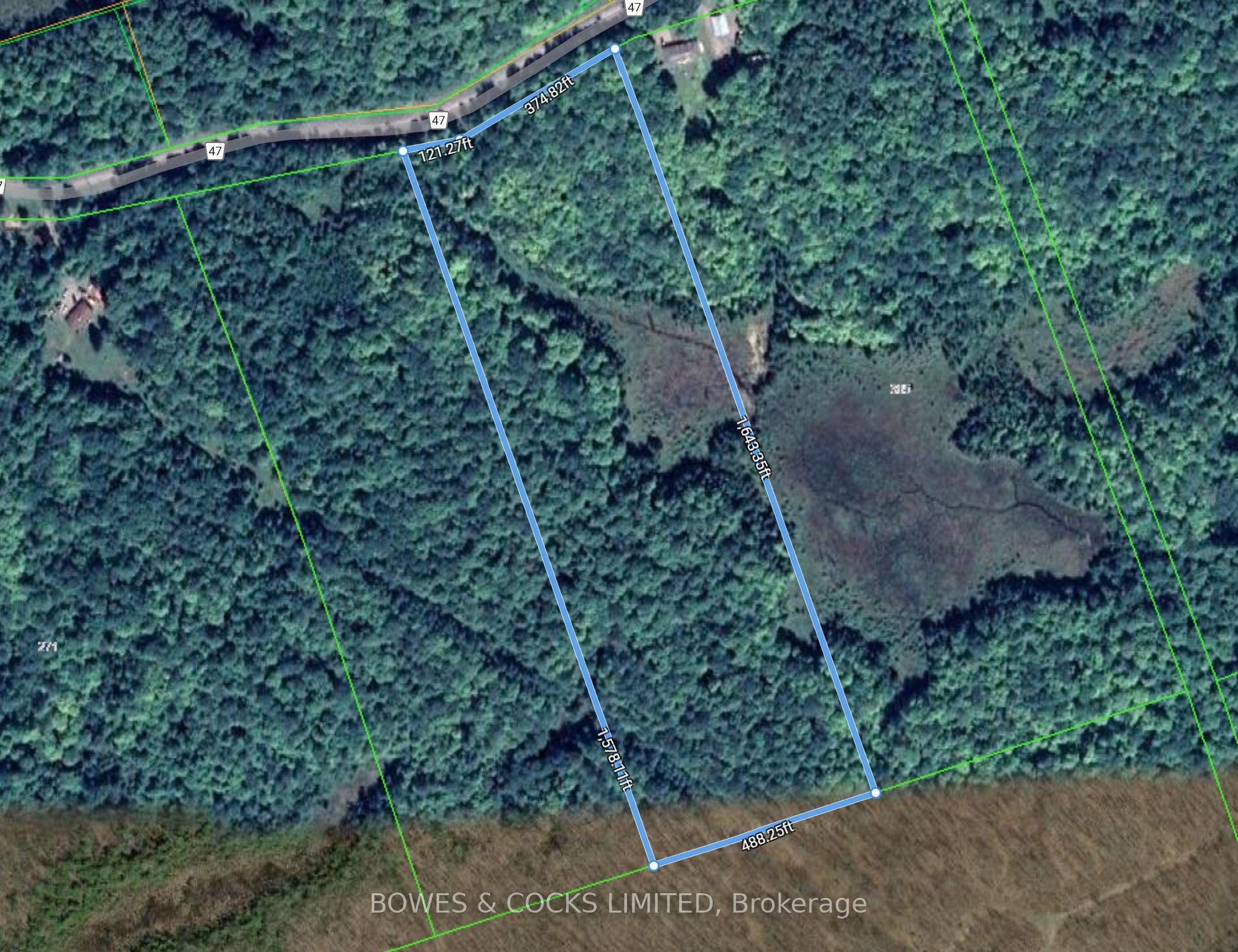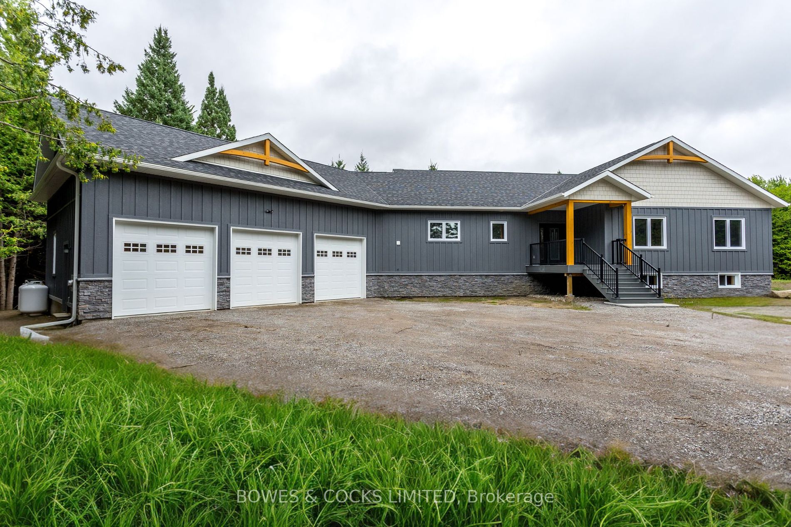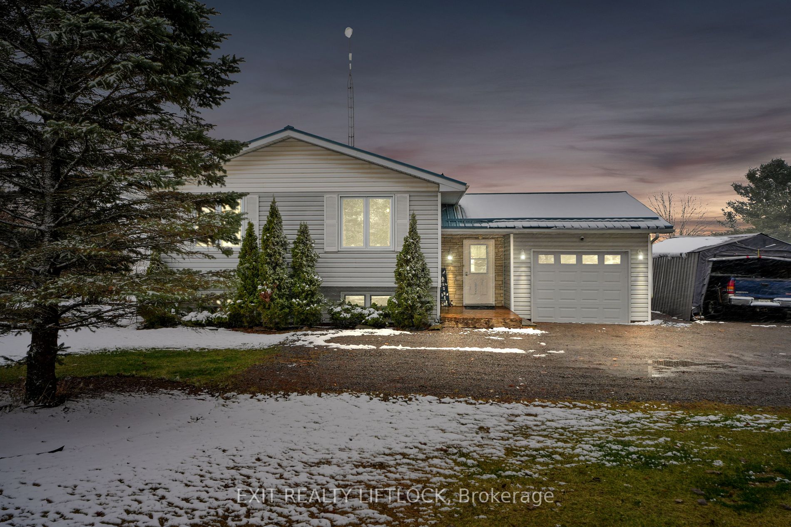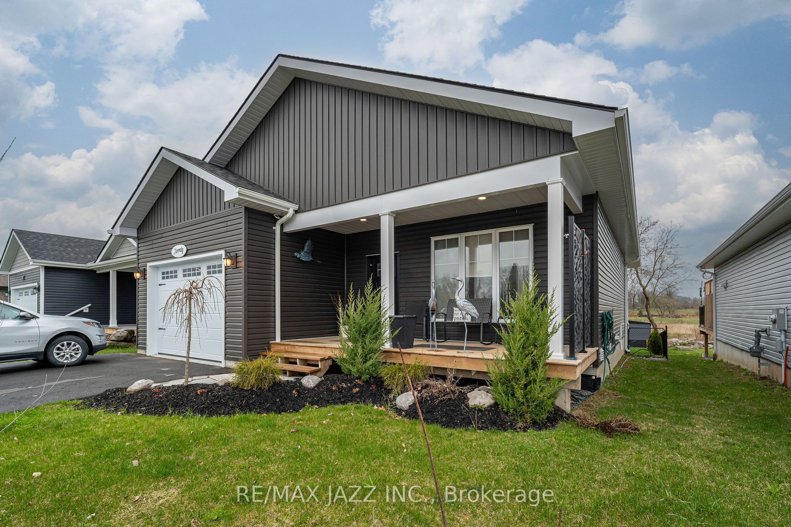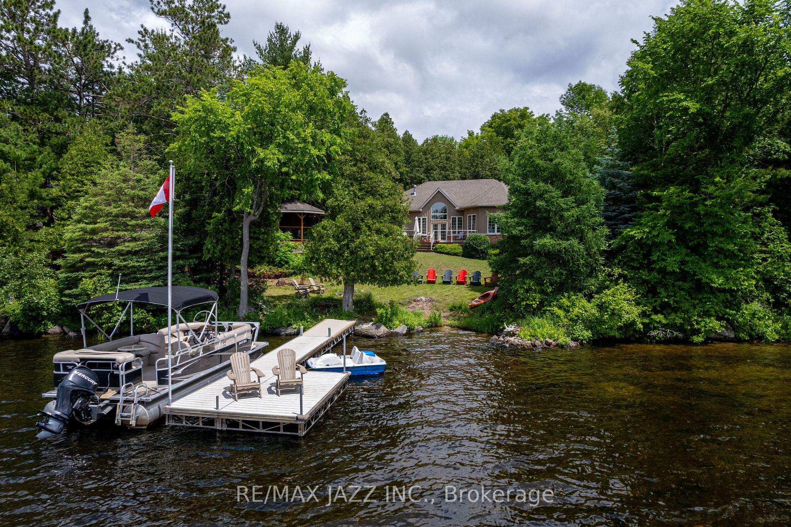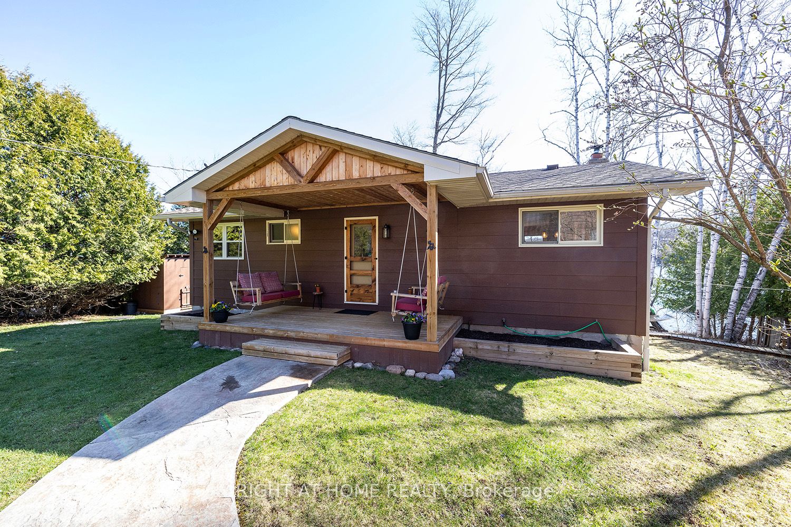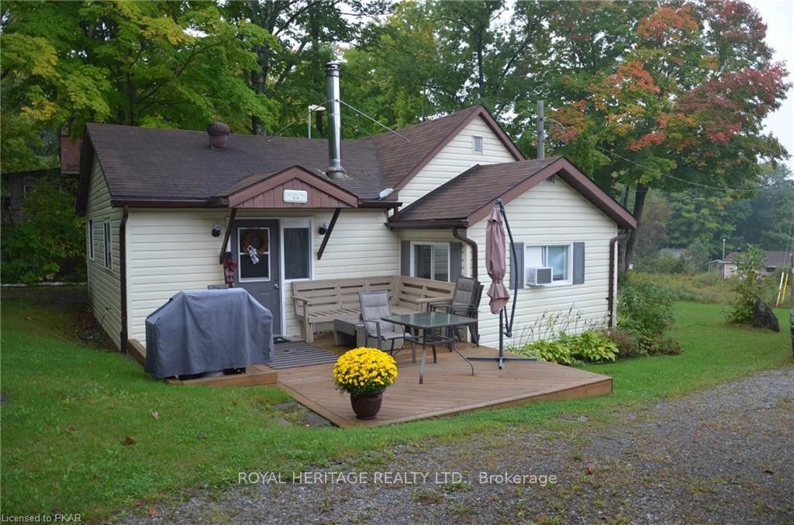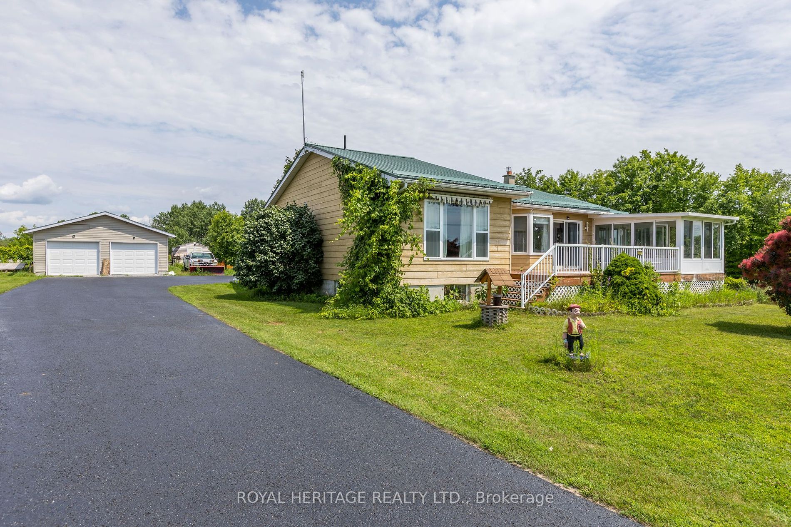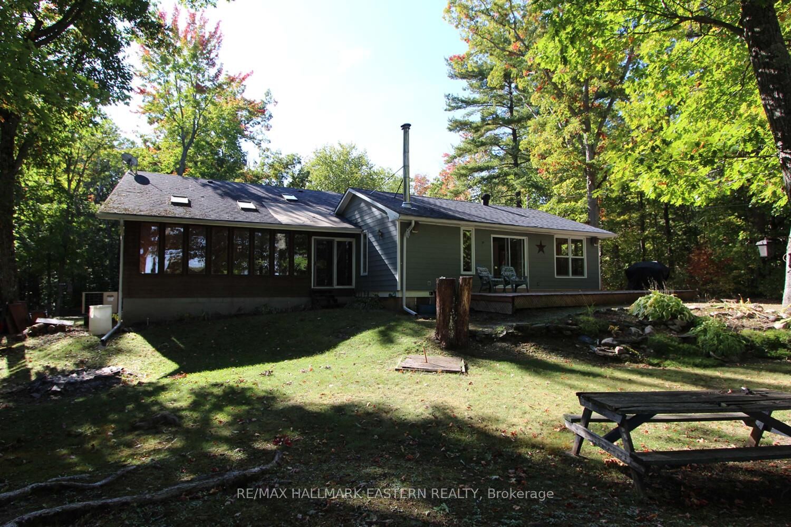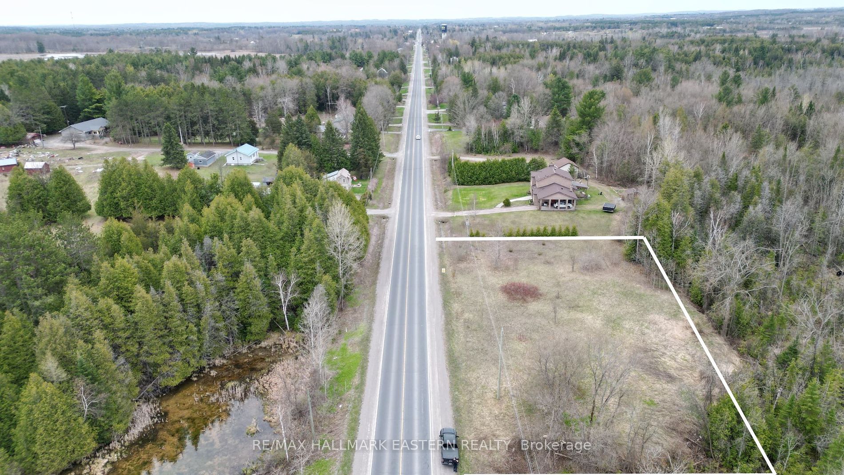1058 Twin Sister Lakes Rd
$999,000/ For Sale
Details | 1058 Twin Sister Lakes Rd
Welcome to your four seasons dream cottage on a pristine forested 5 acre lot! Nestled perfectly from the water's edge, it offers truly breathtaking sunrise views and with year-round fun for all four seasons, this private oasis lakeside retreat is great for summer kayaking, canoeing, swimming & hiking, while winters invite snowmobiling, snowshoeing, cross-country skiing & skating on the frozen lake. Full of mature trees & nature, the property boasts two decks - main & lower levels for your sunrise viewing pleasure. Featuring 3 bedrooms, 2 bathrooms, a cozy wood-burning stove, & soaring ceiling heights. Over $200K was spent on property enhancements, including building a double garage (2021), new private driveway (2023), lower level renovations, soundproofing, and more! This log cabin, crafted with top-quality logs imported from North Carolina, rests on a clean, clear lake perfect for fishing. Don't miss this unique opportunity! Superhost Airbnb brings $$. See more photos in Virtual Tour!
$60K bringing hydro via lake, 200 amp elec, $60K dbl garage (21), $25K priv. driveway (23), $70k bsmnt reno, bsmnt fully wrapped/sealed w/sump pump, spray foam in bsmnt walls, soundproof btwn bsmnt/main, dock (2020) w/wheels, Steel roof!
Room Details:
| Room | Level | Length (m) | Width (m) | |||
|---|---|---|---|---|---|---|
| Living | Main | 4.80 | 4.53 | Fireplace | Large Window | Sunken Room |
| Kitchen | Main | 4.22 | 4.09 | Combined W/Dining | Large Window | Combined W/Living |
| Dining | Main | 3.84 | 3.23 | W/O To Deck | Large Window | O/Looks Living |
| 2nd Br | Main | 3.82 | 3.78 | Large Window | ||
| Foyer | Main | 3.81 | 1.96 | Tile Floor | Large Window | |
| Mudroom | Main | 3.91 | 2.05 | O/Looks Living | Combined W/Kitchen | |
| Bathroom | Main | 2.69 | 1.64 | 3 Pc Bath | Large Window | Laminate |
| Prim Bdrm | 2nd | 5.21 | 3.77 | Hardwood Floor | Large Window | 4 Pc Ensuite |
| Loft | 2nd | 7.88 | 3.58 | O/Looks Living | Hardwood Floor | Combined W/Office |
| Bathroom | 2nd | 3.54 | 2.26 | Large Window | 4 Pc Ensuite | Laminate |
| 3rd Br | Lower | 5.32 | 2.90 | Large Window | Hardwood Floor | |
| Rec | Lower | 6.63 | 3.50 | W/O To Deck | Hardwood Floor |

