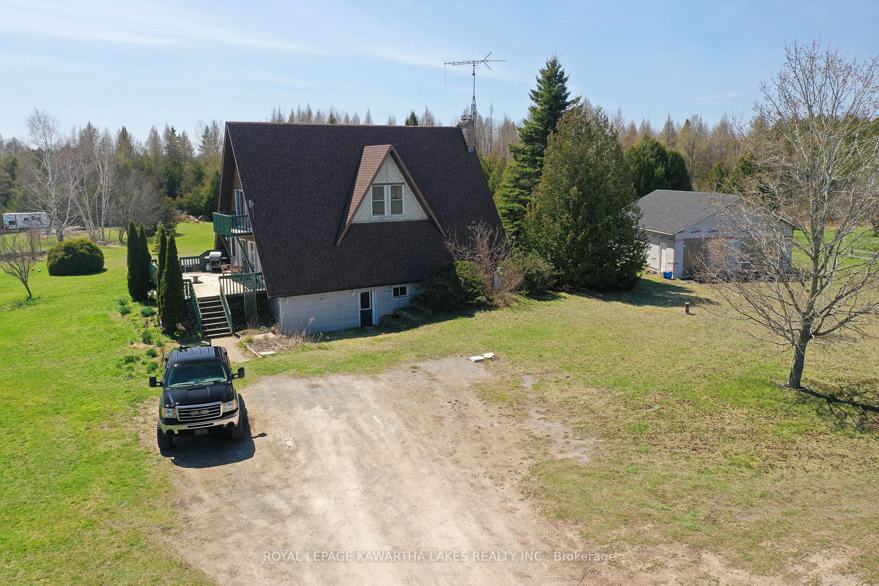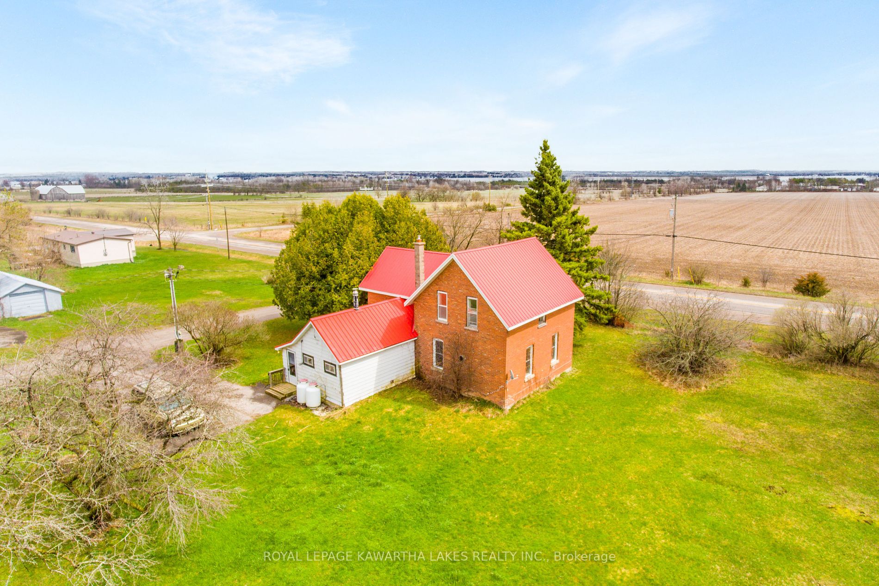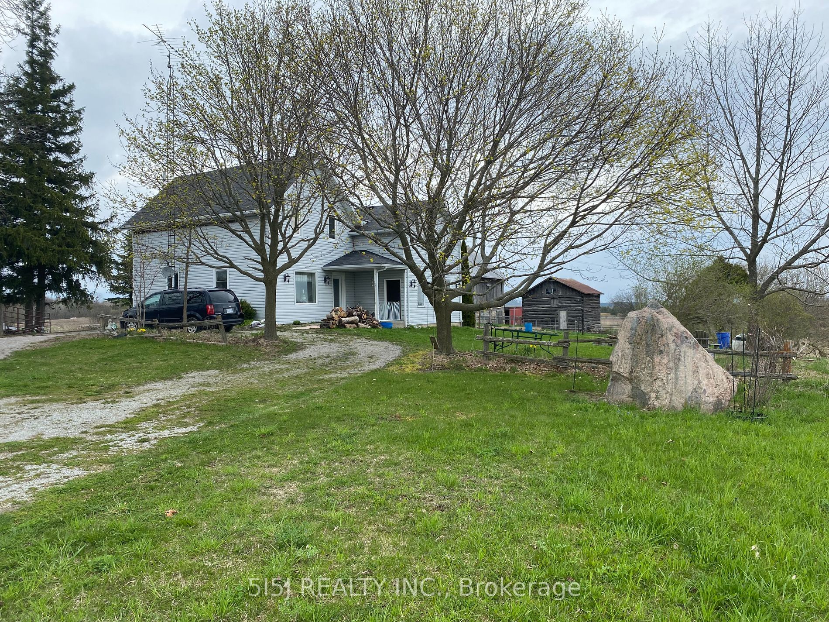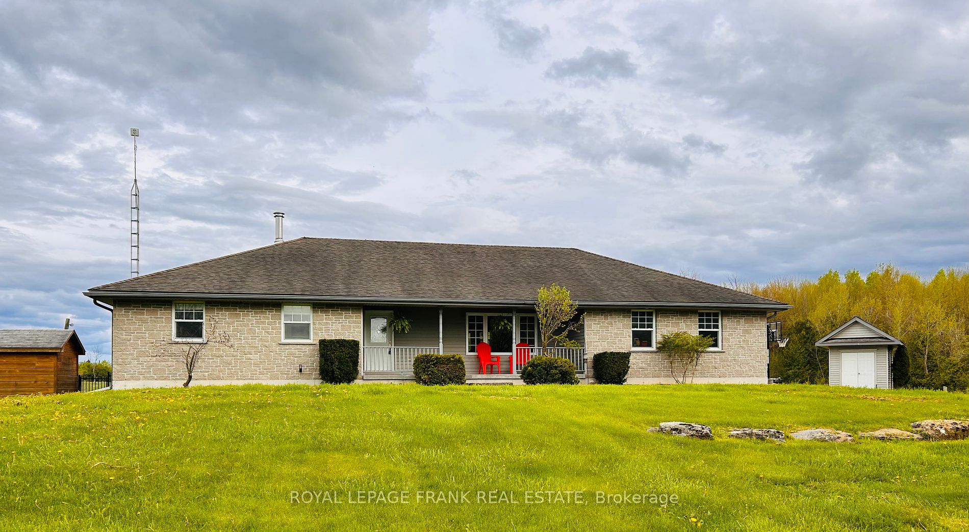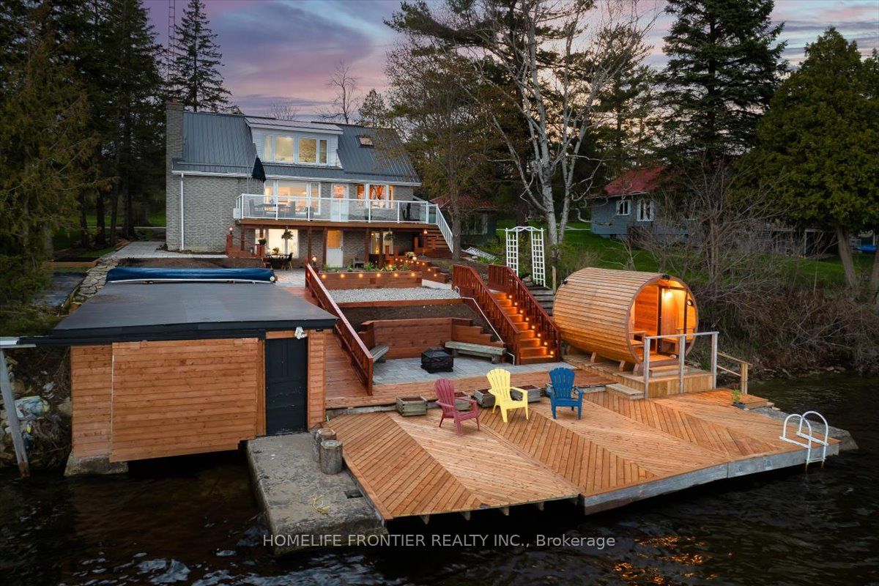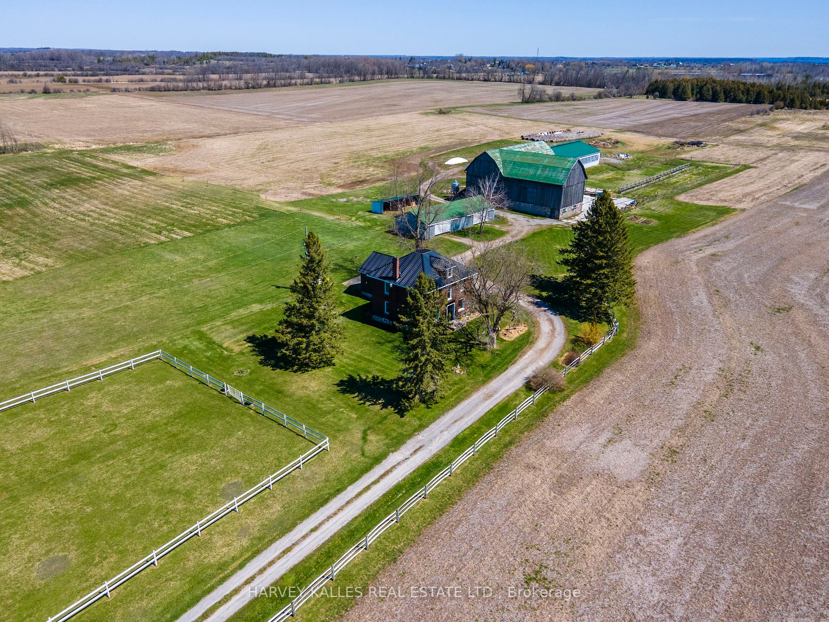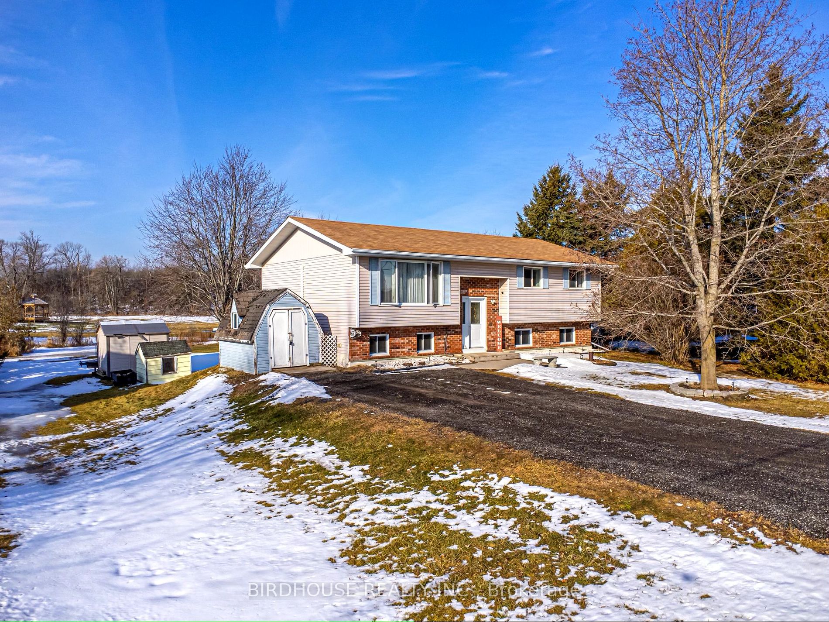930 Killarney Bay Rd
$1,195,000/ For Sale
Details | 930 Killarney Bay Rd
Escape to this picturesque country home on 1.85 acres. This home features an open concept kitchen/dining rm with W/O to covered porch & deck overlooking mature trees. A large living rm, den, laundry rm & 2pc bathroom finish off the main floor. Upstairs offers 3 bedrooms & a newly renovated 4pc bath with granite counter & heated floor. Basement features an exercise rm, rec rm with fireplace along with separate wood storage room that has outdoor access for ease of bringing wood in, multiple utility rms with a large ramp entrance into the garage. Above the insulated, heated & air conditioned garage there is a 1 bed 1 bath in-law suite. Outside you will find privacy in the forest setting. Sit on your front porch swing overlooking the pathway of perennial gardens. This property offers a small cabin overlooking a spring fed, swimmable pond w/sandy beach. A 19X30 workshop w/loft awaits your creative touch. Some updates include new furnace, renovated kitchen, new flooring & all rooms freshly
pained. The asphalt shingles were replaced approx. 9 years ago & a heat line was put on the roof last year to prevent snow/ice buildup. Conveniently located 10 min. from Lindsay, 5 min. from Fenelon Falls, & is a few mins. from Balsam Lake.
Room Details:
| Room | Level | Length (m) | Width (m) | |||
|---|---|---|---|---|---|---|
| Kitchen | Main | 3.59 | 4.26 | |||
| Dining | Main | 3.41 | 5.33 | |||
| Living | Main | 4.05 | 8.26 | |||
| Laundry | Main | 1.19 | 2.20 | |||
| Mudroom | Main | 3.21 | 5.39 | |||
| Prim Bdrm | 2nd | 4.05 | 6.70 | |||
| 2nd Br | 2nd | 3.94 | 3.41 | |||
| 3rd Br | 2nd | 3.23 | 4.13 | |||
| Family | Bsmt | 6.85 | 3.41 | |||
| Rec | Bsmt | 3.94 | 6.34 | |||
| Exercise | Bsmt | 4.61 | 3.06 | |||
| Utility | Bsmt | 1.25 | 3.25 |








































