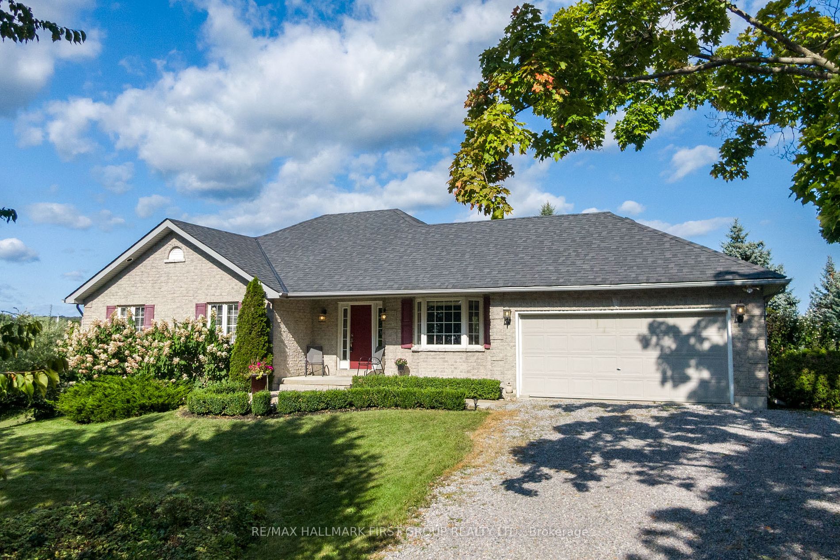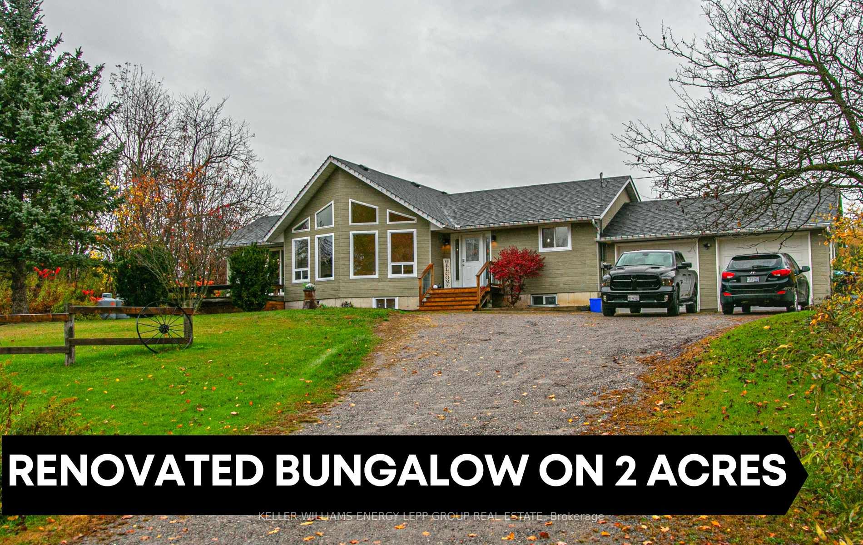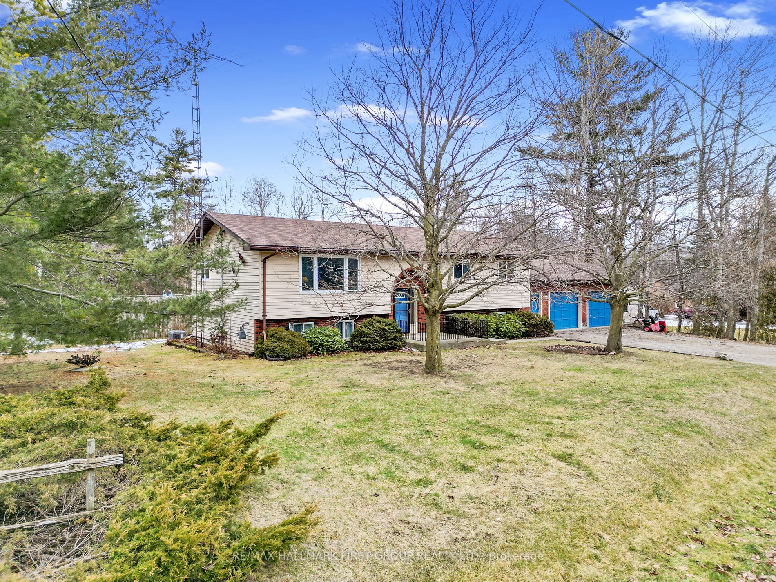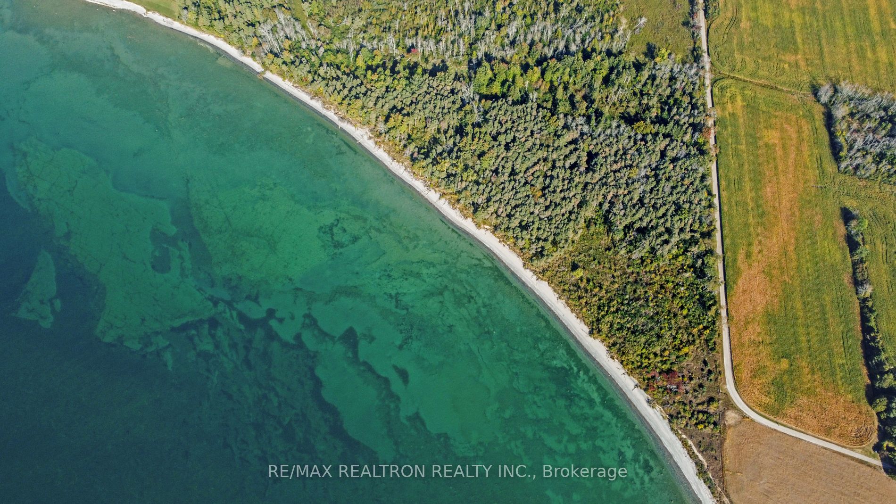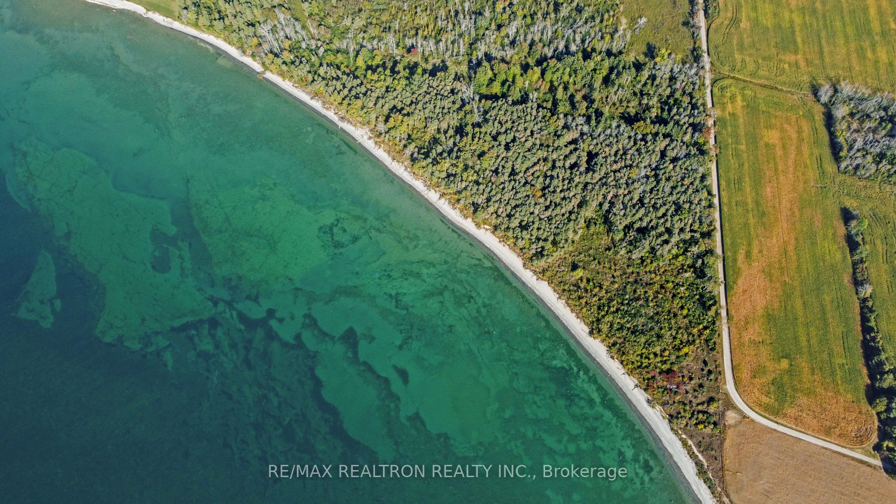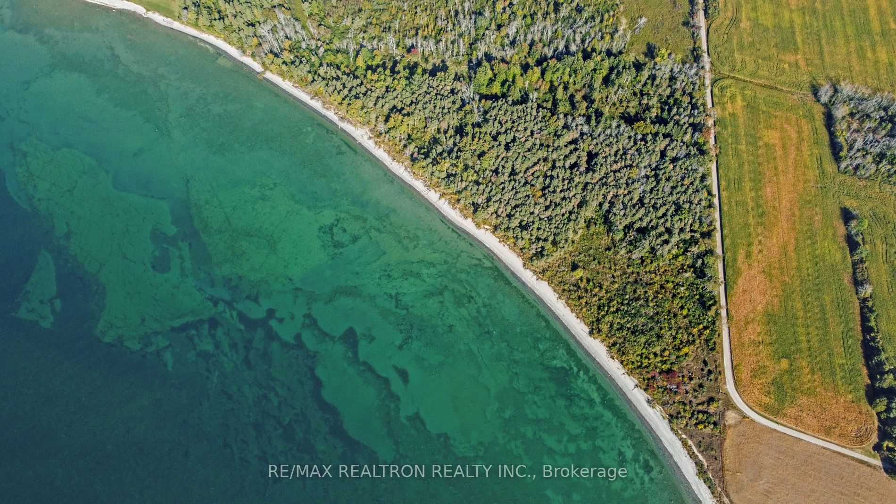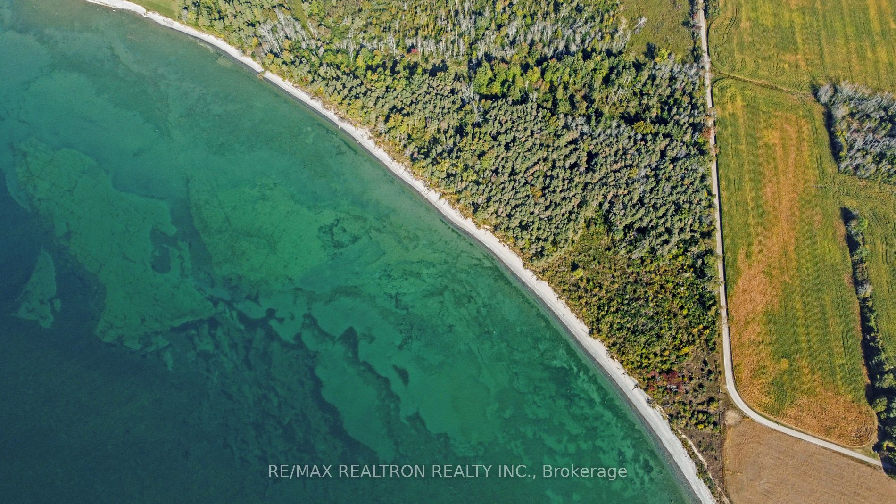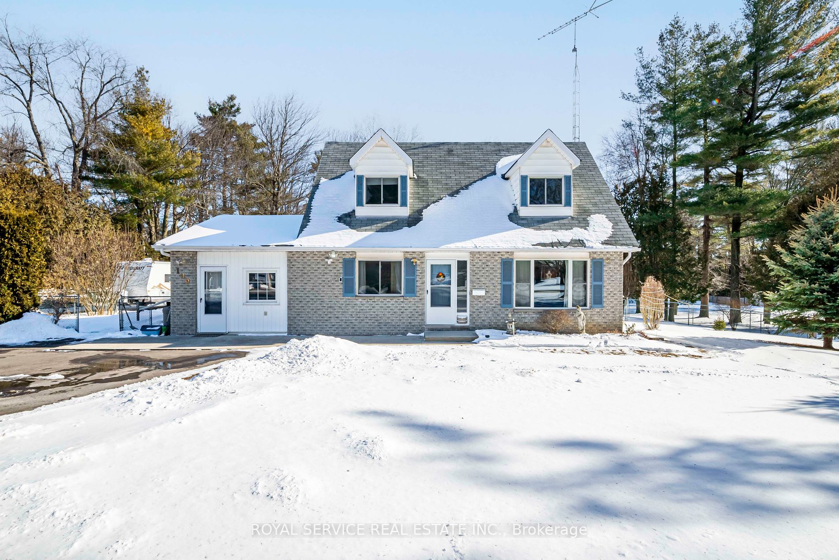117 St. Georges Crt
$965,000/ For Sale
Details | 117 St. Georges Crt
Situated in the highly coveted hamlet of Grafton, on a 1-acre property. The ultimate in one-level living, w/ the advantage of a finished basement opening endless possibilities, from additional living space to an in-law suite. An inviting open floor plan adorned w/ wood flooring, cozy natural gas fireplace & walk out to the deck from the D/R. The kitchen boasts modern ceiling-height cabinetry, B/I appliances, & wrap-around island w/ breakfast bar. Adjacent is a nook w/ bay window, an ideal spot for a play area or enjoying your morning coffee while soaking in the breathtaking views. The M/F is designed for convenience & comfort, featuring a principal bedroom w/ ensuite, 2 guest bedrooms, full bathroom, & laundry area. Downstairs a generous rec room awaits, w/ space for games & relaxation, bedroom, bathroom, & storage space. Outside, discover an oasis of serenity. Enjoy BBQs on the deck or relax under the shaded pergola, surrounded by mature trees & landscaping.
Located moments from amenities & easy access to 401, this home is the perfect blend of rural charm & modern convenience. Don't miss the opportunity to make this Grafton gem your own!
Room Details:
| Room | Level | Length (m) | Width (m) | |||
|---|---|---|---|---|---|---|
| Foyer | Main | 2.26 | 2.13 | |||
| Breakfast | Main | 3.61 | 3.02 | |||
| Kitchen | Main | 3.99 | 2.92 | |||
| Living | Main | 4.17 | 4.29 | |||
| Prim Bdrm | Main | 3.38 | 4.27 | 4 Pc Ensuite | ||
| Br | Main | 3.27 | 3.86 | |||
| Office | Main | 3.23 | 3.86 | |||
| Bathroom | Main | 1.57 | 2.67 | 3 Pc Bath | ||
| Rec | Bsmt | 9.60 | 8.89 | |||
| Br | Bsmt | 5.54 | 2.90 | |||
| Office | Bsmt | 4.45 | 3.15 | |||
| Bathroom | Bsmt | 3.07 | 1.57 | 3 Pc Bath |
