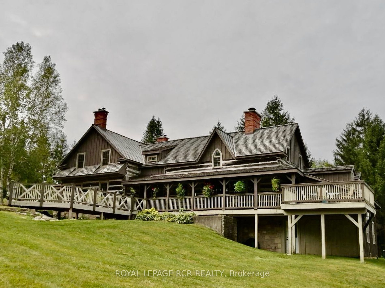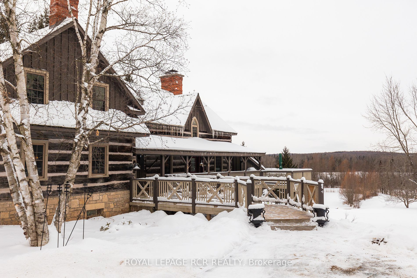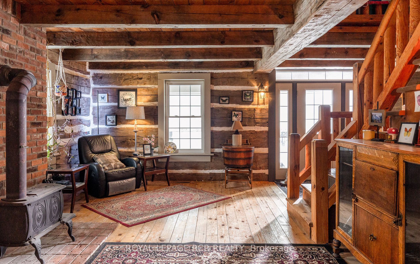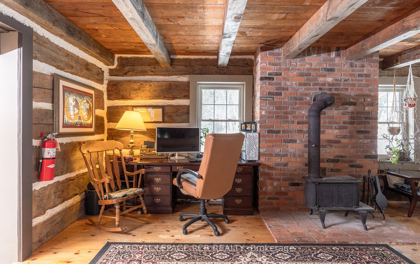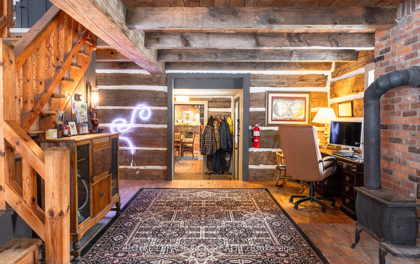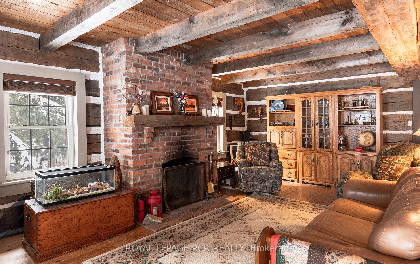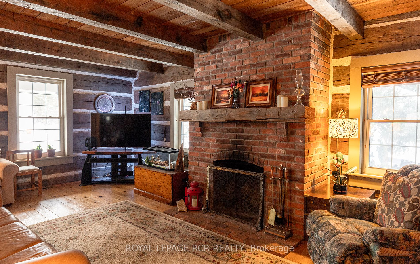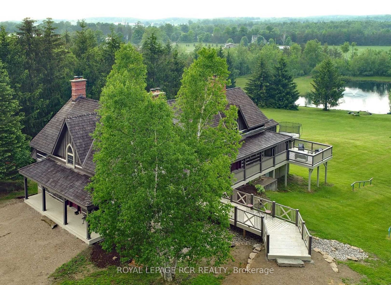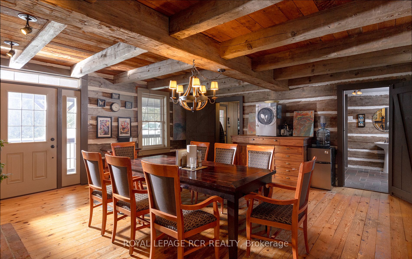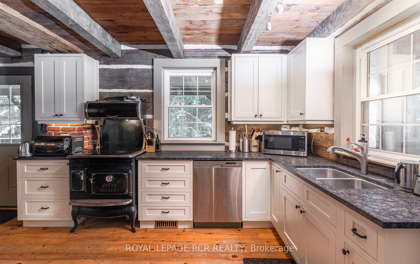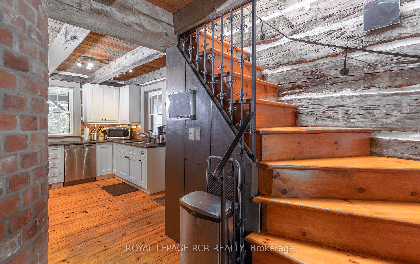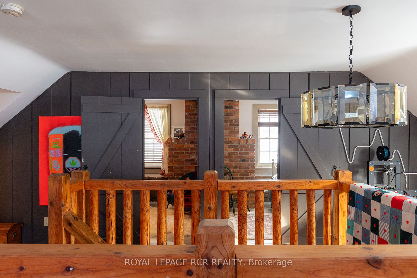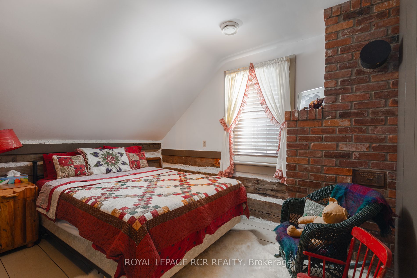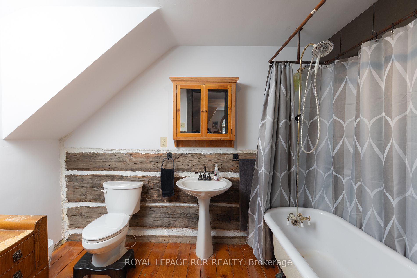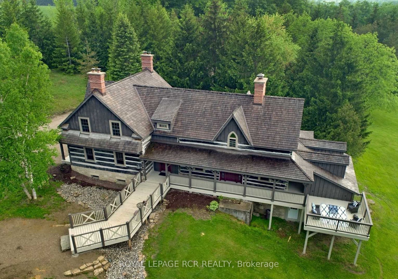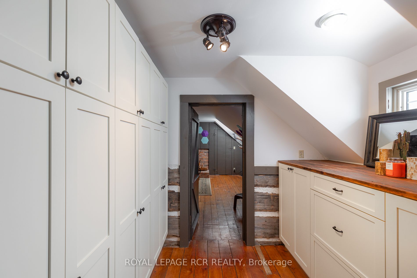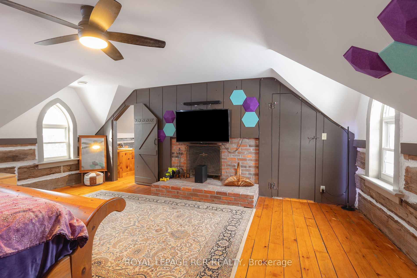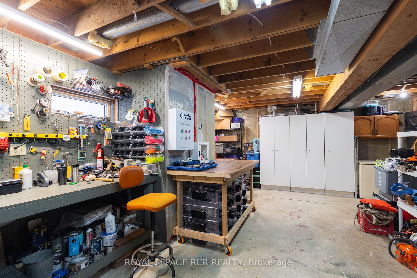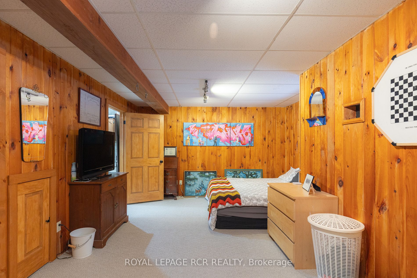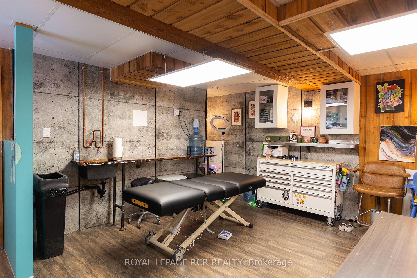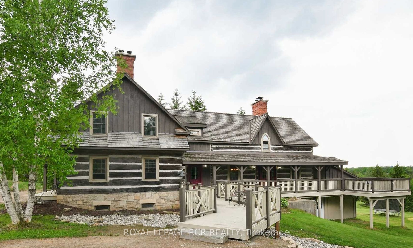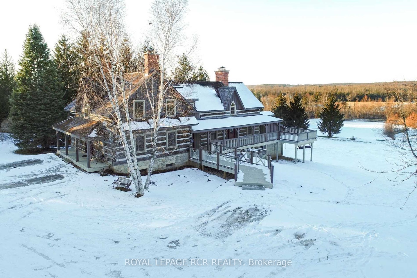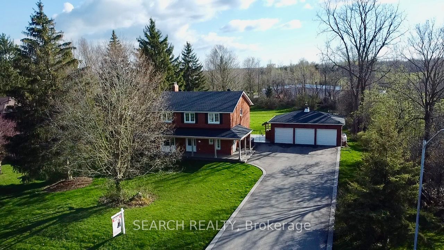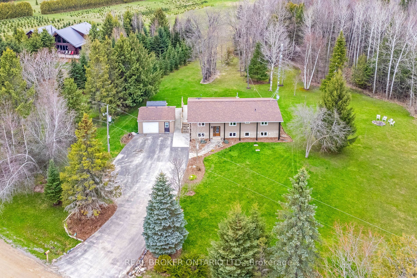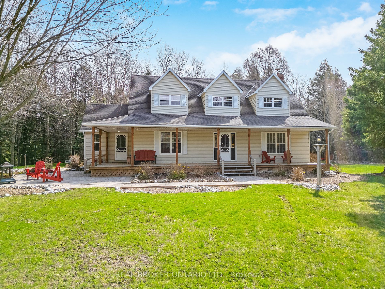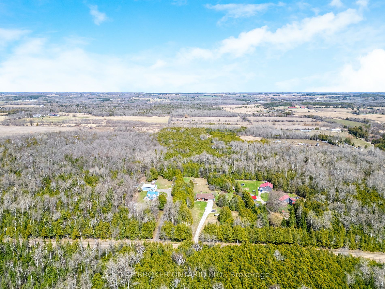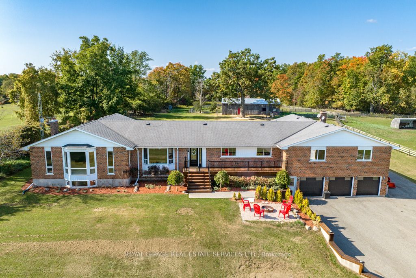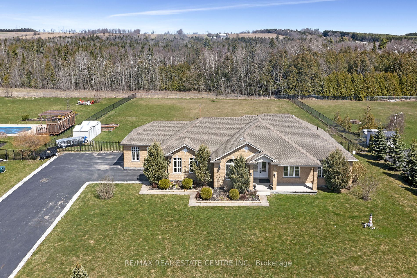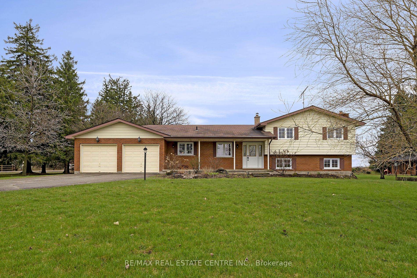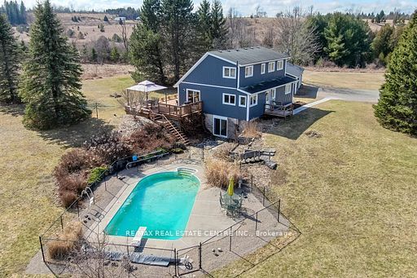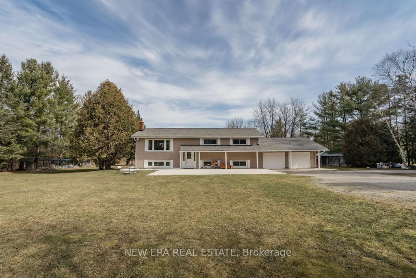5795 Second Line
$2,199,000/ For Sale
Details | 5795 Second Line
In the heart of horse country, this log house on 56 acres offers a unique blend of rustic charm and modern comfort. Two 1800's log cabins placed together offering over 3,000 sq.ft. of space. The interior reveals traditional log cabin aesthetics & modern amenities. Open-concept living spaces w/ exposed wood beams, creating a cozy & inviting ambiance. Kitchen & dining area provides perfect settings for intimate meals & festive gatherings w/ multiple walk-outs to the wrap around deck. The bedrms are retreats of comfort each with its own unique charm. The primary suite has its own staircase leading you to a peaceful haven for relaxation. The ensuite is a spa-like retreat complete with soaking tub. Lwr lvl has an additional bedrm w/ ensuite, workshop & studio with walk-out to yard. Property includes forest, open fields, & fabulous pond, providing endless opportunities for exploration and recreation. Ideal space for equestrian enthusiasts with endless pasture space possibilities & hay field.
Whether you envision it as a full-time residence or a weekend retreat, this property is a sanctuary where memories are made and nature is embraced in all its splendor.
Room Details:
| Room | Level | Length (m) | Width (m) | |||
|---|---|---|---|---|---|---|
| Family | Main | 6.95 | 4.22 | Fireplace | Wood Floor | Open Concept |
| Living | Main | 6.95 | 4.16 | Wood Stove | Wood Floor | Open Concept |
| Dining | Main | 5.60 | 5.97 | W/O To Deck | Wood Floor | Combined W/Kitchen |
| Kitchen | Main | 6.00 | 3.53 | Granite Counter | Wood Floor | W/O To Deck |
| Rec | 2nd | 6.92 | 6.84 | 4 Pc Bath | Wood Floor | Window |
| Br | 2nd | 3.44 | 2.64 | Window | Wood Floor | |
| 2nd Br | 2nd | 2.64 | 3.41 | Window | Wood Floor | |
| Prim Bdrm | 2nd | 5.57 | 6.12 | Fireplace | Wood Floor | 3 Pc Ensuite |
| Workshop | Bsmt | 9.44 | 5.18 | Unfinished | ||
| 4th Br | Bsmt | 3.12 | 6.44 | Closet | Broadloom | Semi Ensuite |
| Laundry | Bsmt | 4.00 | 3.44 | Closet | Laminate | W/O To Garage |
| Other | Bsmt | 5.41 | 5.43 | Window | Laminate | Semi Ensuite |
