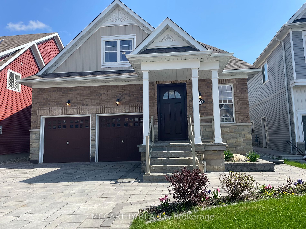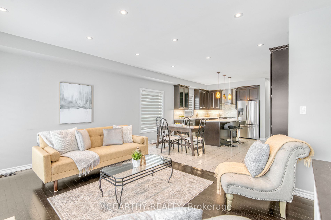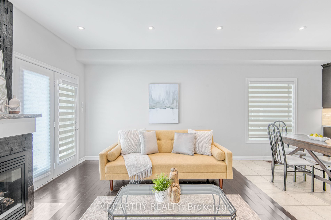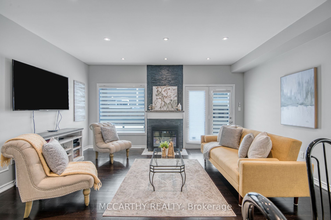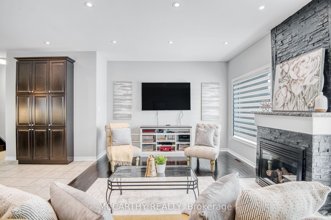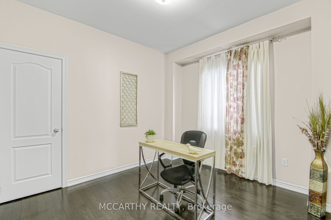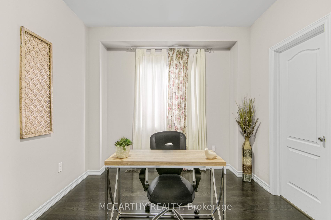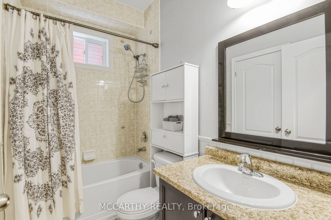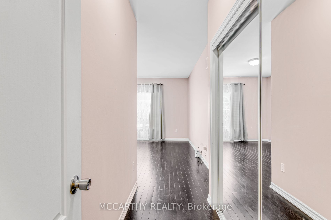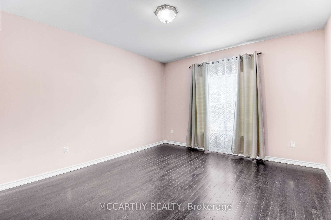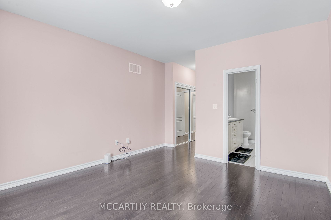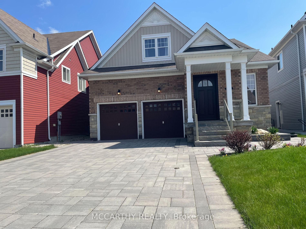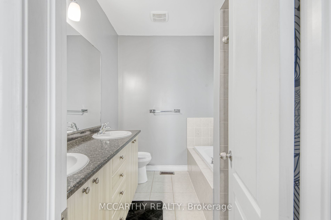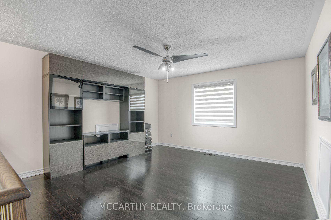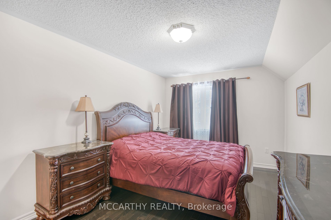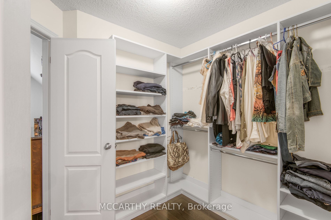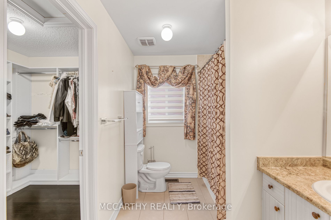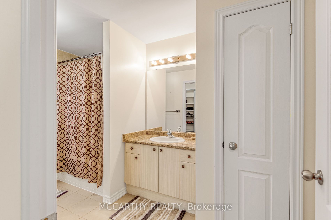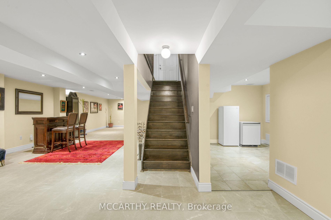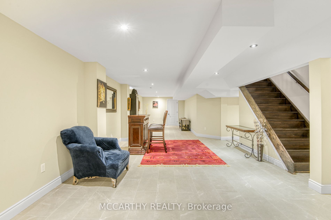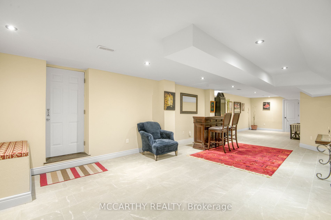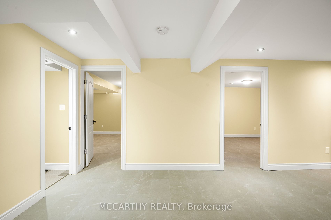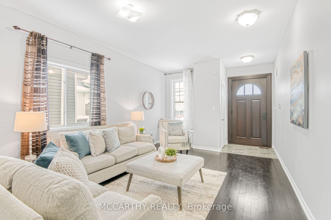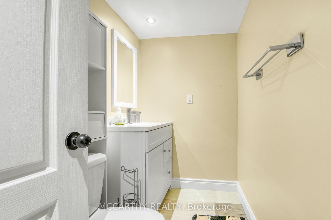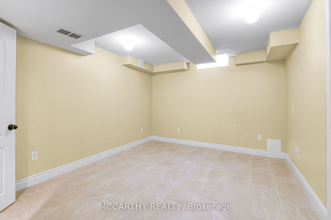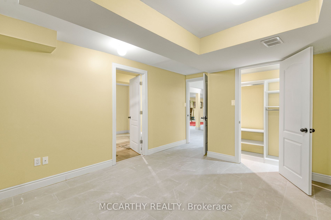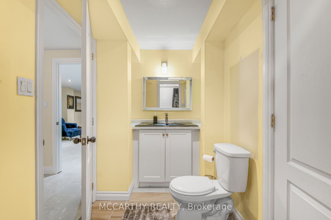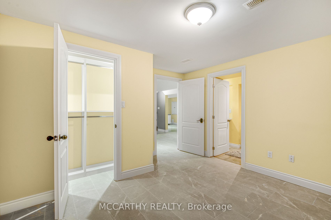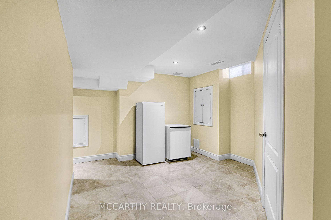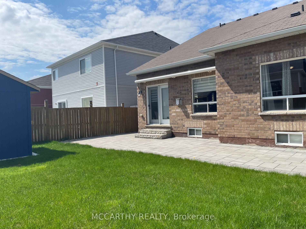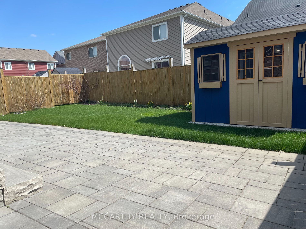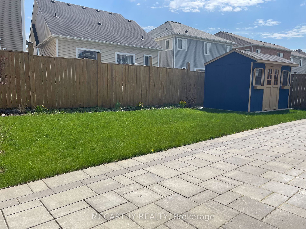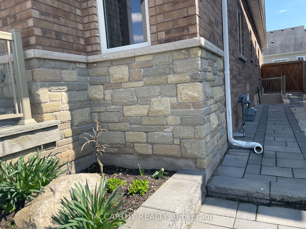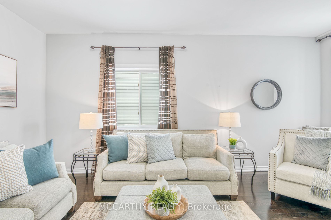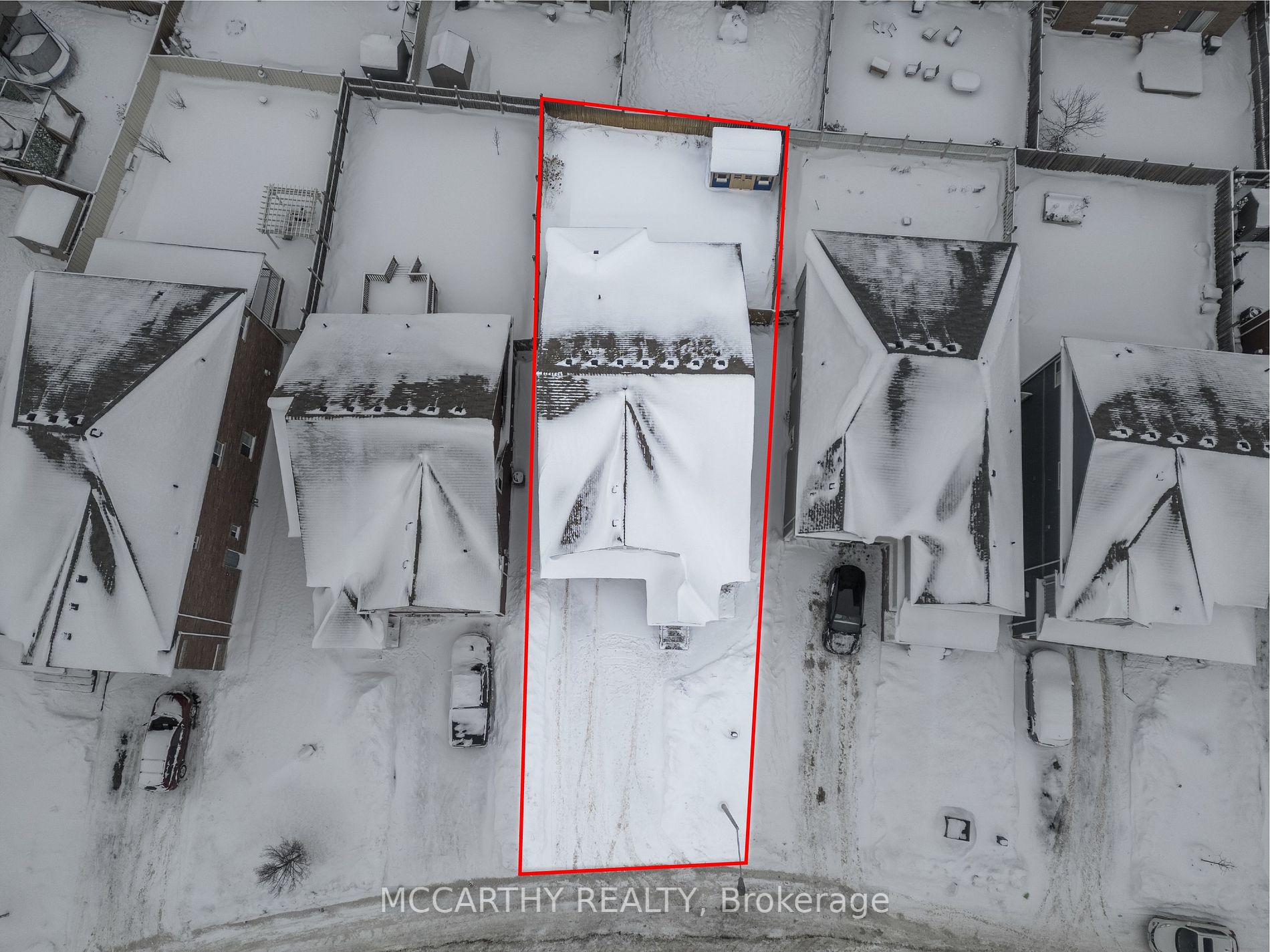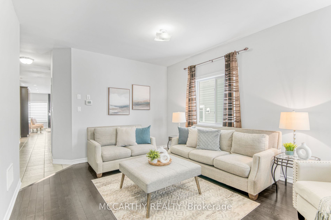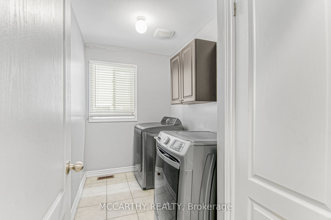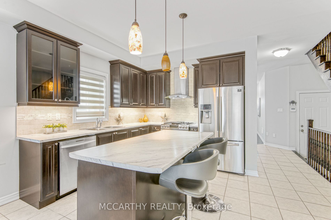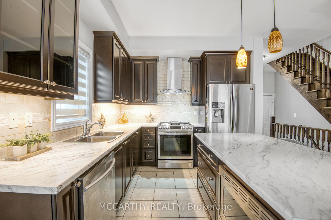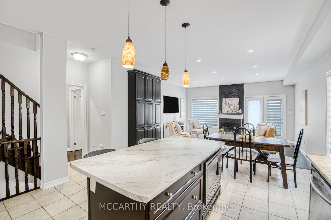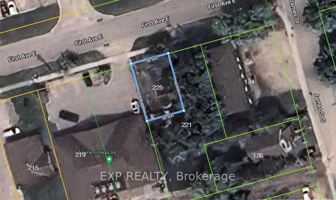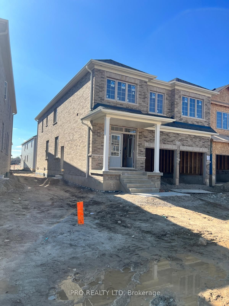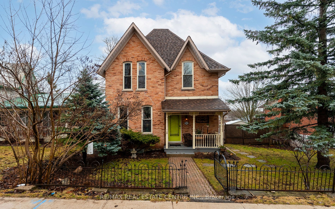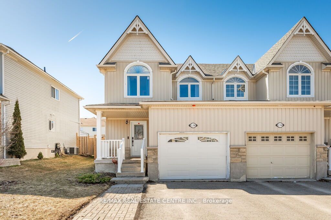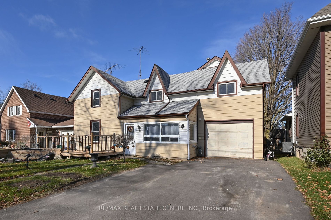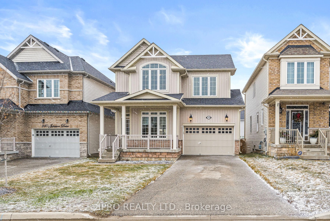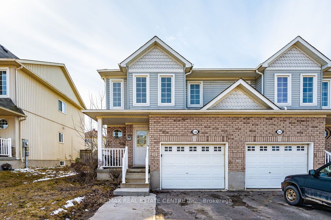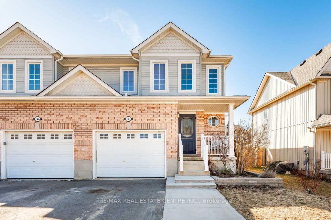746 Halbert Dr
$960,000/ For Sale
Details | 746 Halbert Dr
Welcome to this Beautiful 5 Bedroom, 5 Bathroom Bungaloft nestled in the heart of a Family-Friendly neighborhood in the Growing Town of Shelburne. This Home offers a perfect blend of elegance and functionality, with ample space for comfortable living and a Large, open Concept Kitchen/Dining and Family Room; perfect for entertaining. The Side Entrance to this home provides the In- Law Suite opportunity with a Large Recreation Room, Two Large bedrooms and Two Bathrooms located on the Lower Level. Do Not Let this Home pass you by.
Many Upgrades include: Custom Made Front Door, Interlock stone along both sides of the house, both sides of the Driveway and entire backyard patio, Custom Closets, Gardens full of perennials for Garden enthusiasts, and much much more!
Room Details:
| Room | Level | Length (m) | Width (m) | |||
|---|---|---|---|---|---|---|
| Living | Main | 3.75 | 5.00 | Bay Window | Hardwood Floor | B/I Closet |
| Kitchen | Main | 3.20 | 3.40 | Tile Floor | Backsplash | B/I Appliances |
| Dining | Main | 4.42 | 2.49 | Combined W/Kitchen | Tile Floor | B/I Shelves |
| Family | Main | 5.20 | 3.59 | Gas Fireplace | Hardwood Floor | Large Window |
| Br | Main | 3.77 | 3.01 | Closet | Hardwood Floor | Window |
| Bathroom | Main | 2.46 | 1.65 | 4 Pc Bath | Tile Floor | |
| 2nd Br | Main | 4.09 | 4.52 | Hardwood Floor | 5 Pc Ensuite | Closet Organizers |
| Living | 2nd | 4.42 | 4.19 | Ceiling Fan | Hardwood Floor | Window |
| 3rd Br | 2nd | 3.08 | 5.39 | W/I Closet | Hardwood Floor | Window |
| Bathroom | 2nd | 3.77 | 2.07 | 4 Pc Ensuite | Tile Floor | |
| 4th Br | Bsmt | 3.35 | 4.80 | Closet Organizers | Tile Floor | Window |
| 5th Br | Bsmt | 3.69 | 3.79 | Closet Organizers | Tile Floor | Window |
