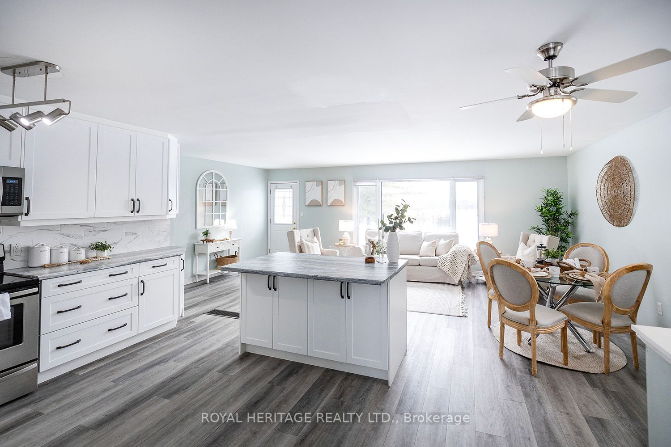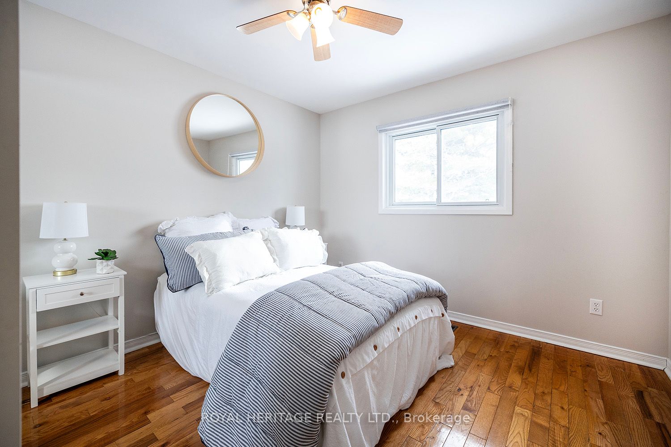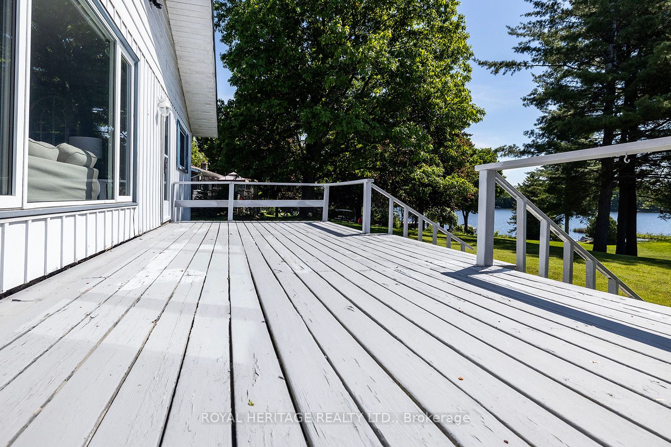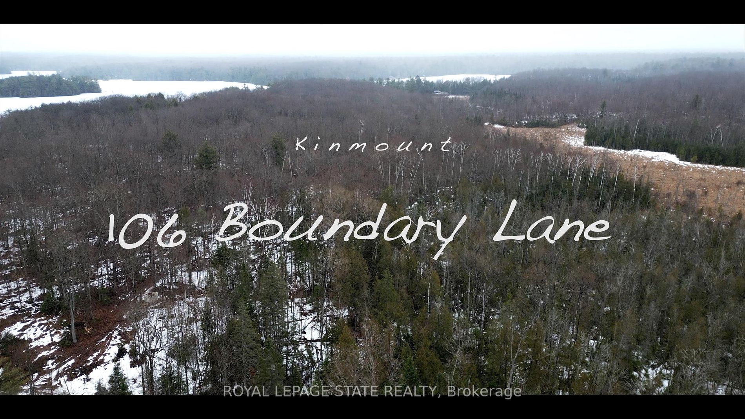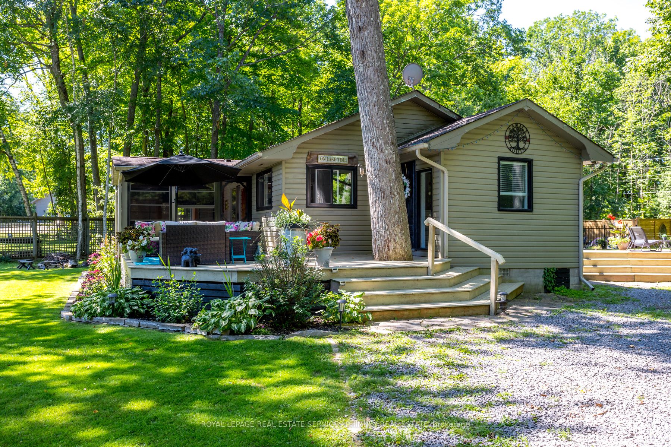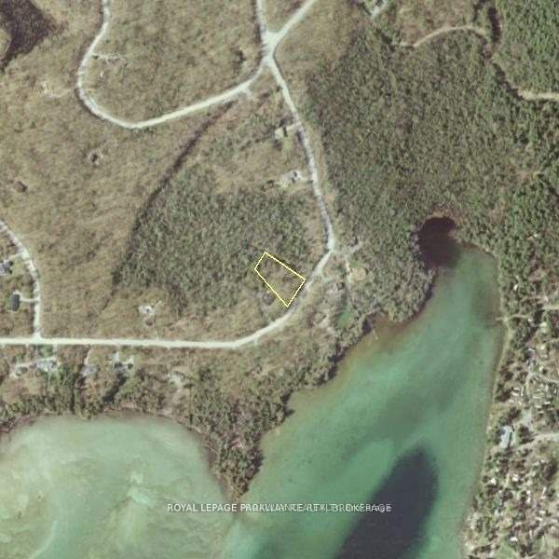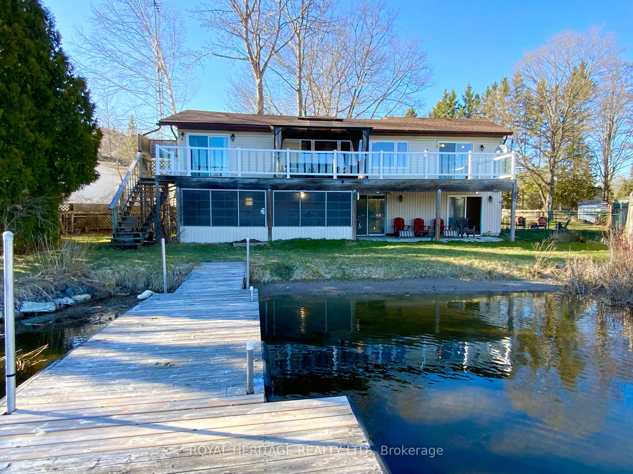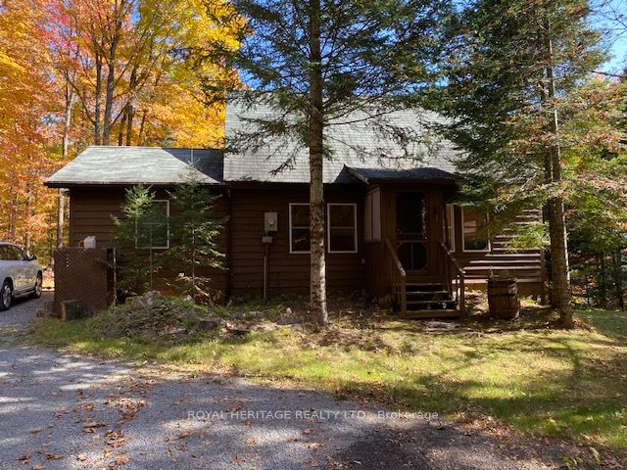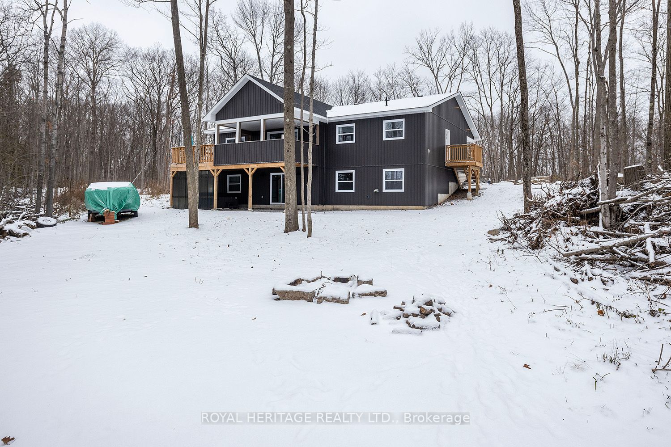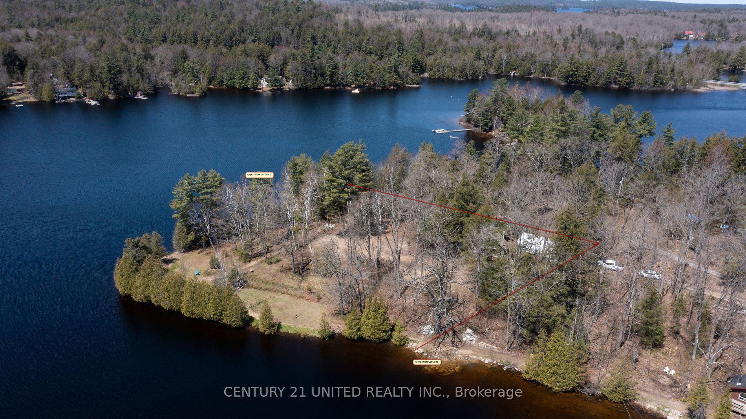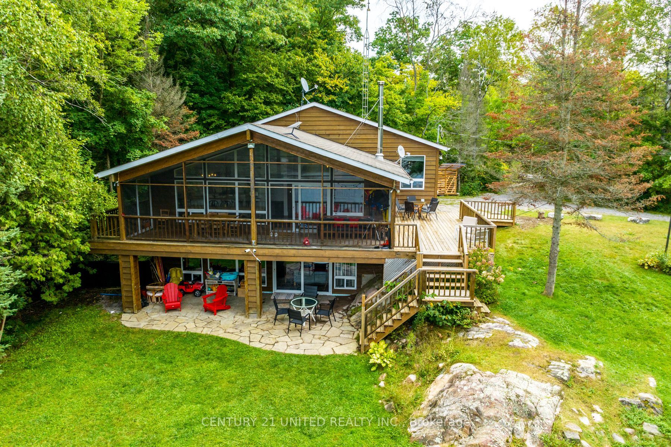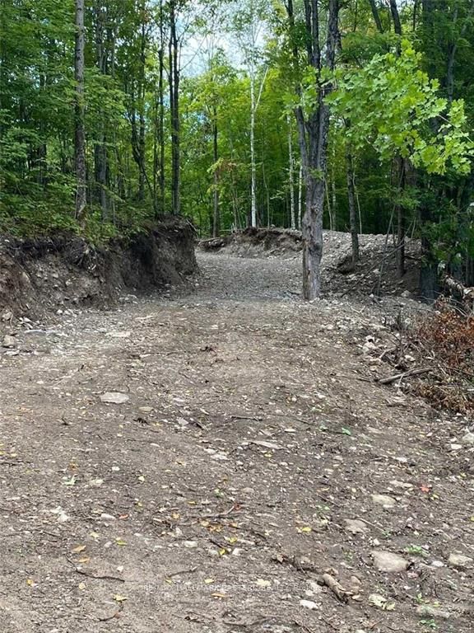25 Alpine Lake Rd
$674,900/ For Sale
Details | 25 Alpine Lake Rd
Welcome to the waterfront community of Alpine Village! Step right off the back deck & enjoy the waterfront lifestyle without the waterfront costs. This beautiful home boasts 3 bedrooms, 2 bathrooms w/ a cozy & bright open concept living/dining room right off the kitchen. Great for entertaining, featuring S/S appliances, island/ breakfast bar, storage space & a stunning picture window with views of the Kawartha's PIGEON LAKE. Fully finished lower level encompasses 3rd bedroom w/ ensuite, more storage & a full utilities room. Walkout to 2 large front AND back decks as well as detached garage/workshop & more storage. Alpines association fees ($135/year) provide rights of access to private Pigeon Lake's waterfront shoreline/ beach, island, large park and common walking space. Minutes to Bobcaygeon, 25 mins to Fenelon Falls, & access to the famous Trent Severn Waterway & only 90 minutes from the GTA! Whether you want full time living or cottage life, this is the property for you!
Additional fee includes $30 refundable key deposit. For direct water access, owners must opt into the Alpine Village Property Owners Association as community members for $135/ year.
Room Details:
| Room | Level | Length (m) | Width (m) | |||
|---|---|---|---|---|---|---|
| Other | Main | 5.64 | 2.90 | W/O To Deck | Combined W/Laundry | Combined W/Sitting |
| Kitchen | Main | 3.35 | 3.64 | Overlook Water | Open Concept | Breakfast Bar |
| Dining | Main | 3.66 | 2.44 | O/Looks Backyard | Combined W/Living | Window |
| Living | Main | 5.79 | 3.51 | W/O To Deck | Picture Window | Overlook Water |
| Prim Bdrm | Main | 3.05 | 2.90 | Overlook Water | Window | Closet |
| 2nd Br | Main | 2.74 | 2.59 | O/Looks Frontyard | Window | Closet |
| Bathroom | Main | 2.29 | 1.52 | 3 Pc Bath | ||
| Rec | Lower | 5.79 | 5.49 | Window | Finished | |
| 3rd Br | Lower | 3.35 | 3.20 | Window | Combined W/Br | Closet |
| Bathroom | Lower | 1.83 | 0.91 | 2 Pc Ensuite | ||
| Utility | Lower | 3.35 | 2.59 | Window |
