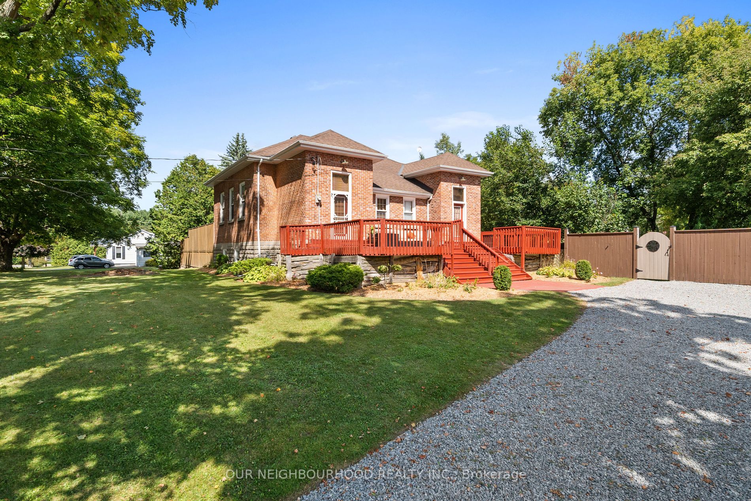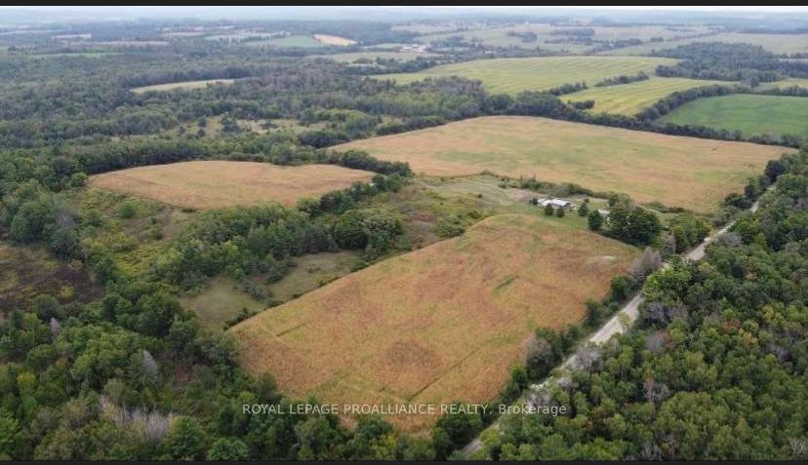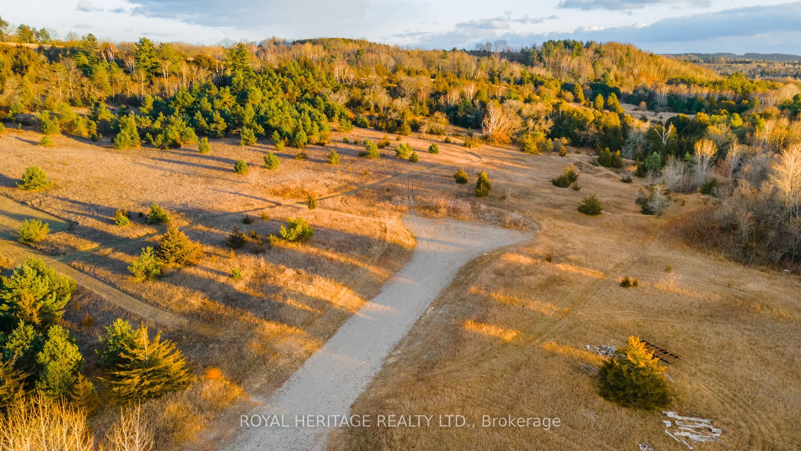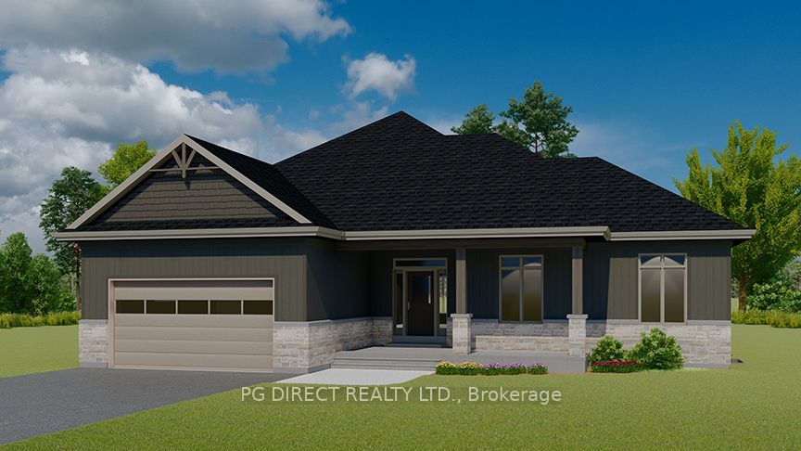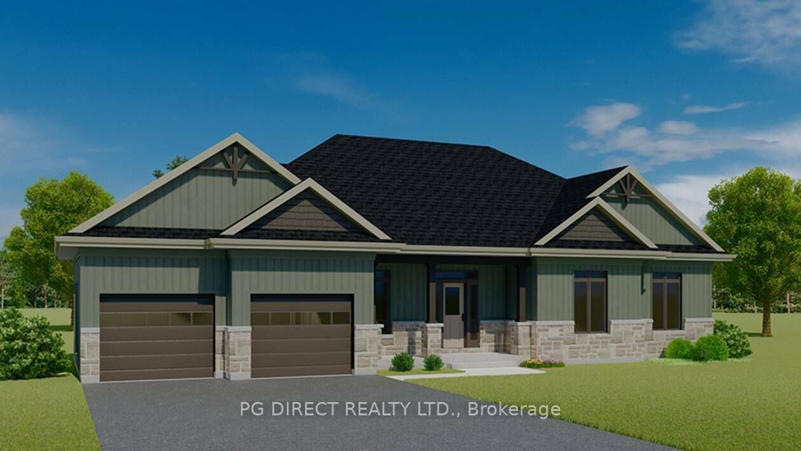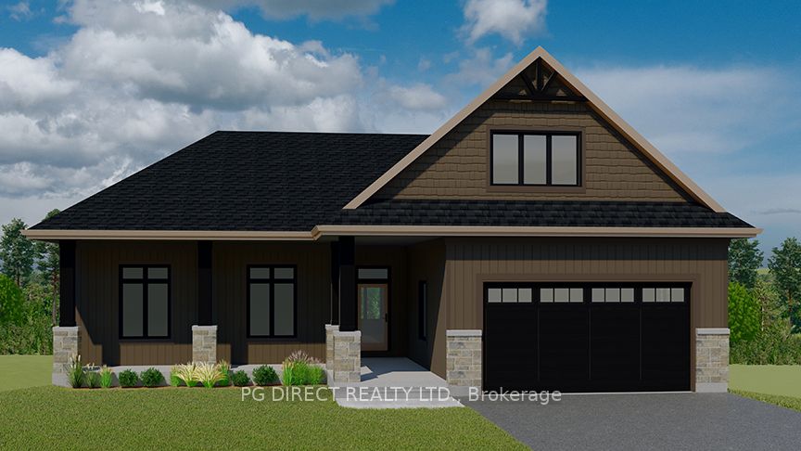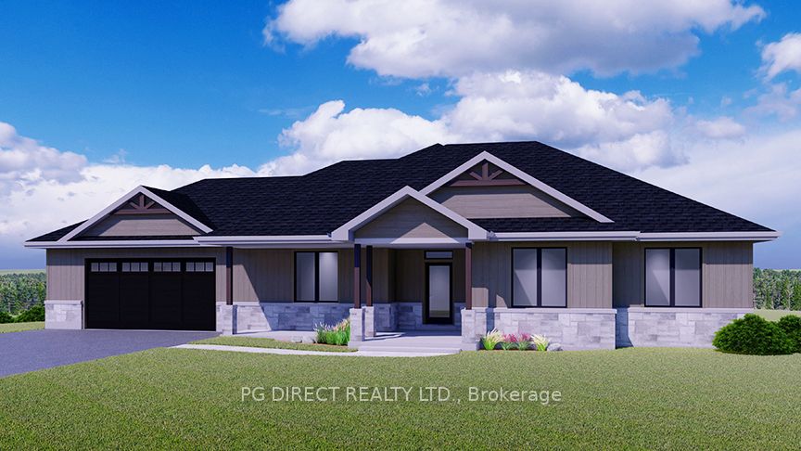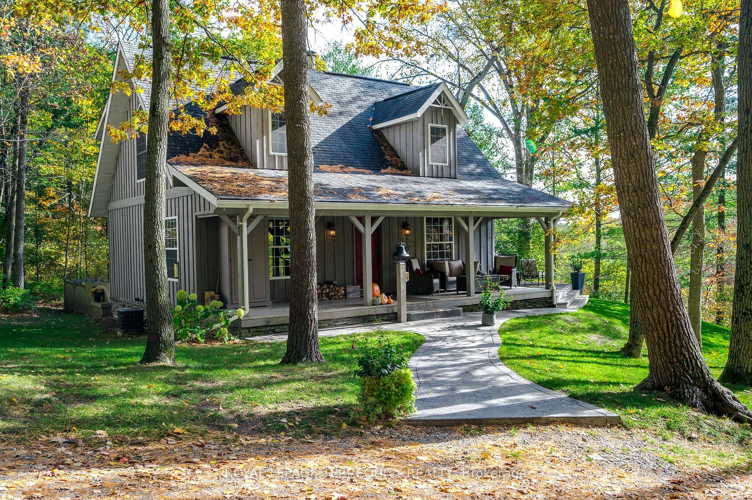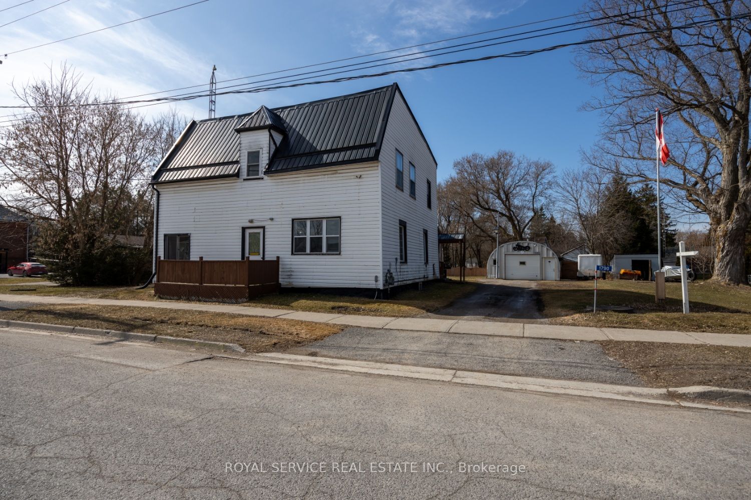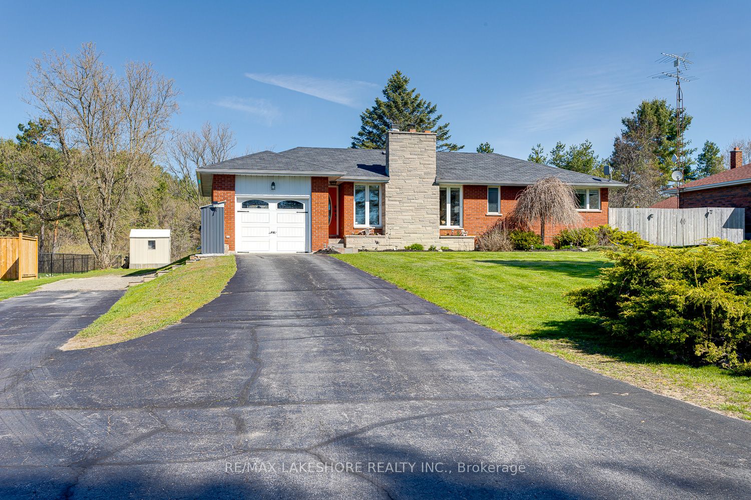157 Norway St
$848,900/ For Sale
Details | 157 Norway St
Converted Century School House nestled on almost a 1/2 acre in the heart of Castleton with ~3000sf total living space. This one-of-a-kind property retains the character & charm of the original school house w modern day comforts. You'll find tasteful reminders of its history w original oak floors, powdered white tin ceiling, & large windows that flood the interior w natural light. Open floor plan seamlessly blends the kitchen, dining area, & living room, making it perfect for both everyday living & entertaining guests. The updated kitchen boasts a breakfast nook, island, & a convenient layout for the home chef. Primary w w/o to large deck. Recently renovated basement w in-law potential w separate entrance offers 2 bedrooms, large rec room (currently used as a salon), 3pc & 2pc baths, laundry & utility. Unwind on the expansive front porch or poolside on large back deck overlooking the fully-fenced private backyard oasis w fruit trees, chicken coop, wood gazebo & stocked
koi pond.Tree-lined yard offers perfect space for entertainment, relaxation & recreation. Ample parking. Located close to Northumberland Hills P.S., General Store, parks, trails, & a short drive to Warkworth & 401. A truly unique property!
Room Details:
| Room | Level | Length (m) | Width (m) | |||
|---|---|---|---|---|---|---|
| Kitchen | Main | 7.52 | 4.66 | Open Concept | Eat-In Kitchen | W/O To Deck |
| Dining | Main | 6.46 | 6.07 | Hardwood Floor | Open Concept | |
| Living | Main | 6.06 | 3.74 | Hardwood Floor | Open Concept | |
| Prim Bdrm | Main | 4.25 | 3.98 | Double Closet | W/O To Deck | Hardwood Floor |
| Foyer | Main | 2.67 | 2.21 | Hardwood Floor | Closet | |
| Rec | Bsmt | 7.73 | 6.52 | Pot Lights | ||
| 2nd Br | Bsmt | 4.53 | 3.18 | Pot Lights | Above Grade Window | |
| 3rd Br | Bsmt | 3.33 | 3.32 | Pot Lights | Above Grade Window | |
| Laundry | Bsmt | 3.00 | 1.92 | |||
| Utility | Bsmt | 3.50 | 2.15 |
