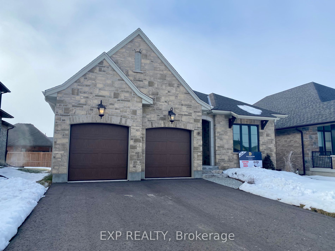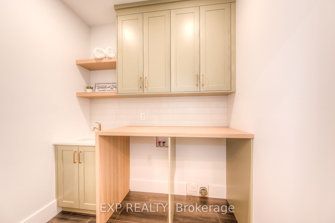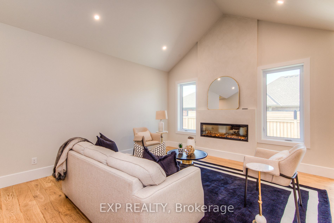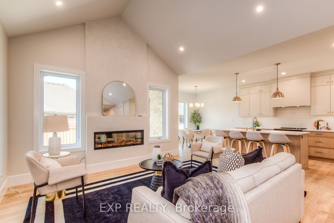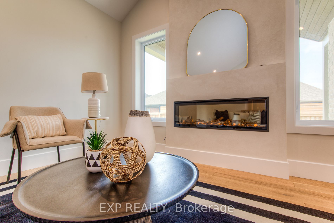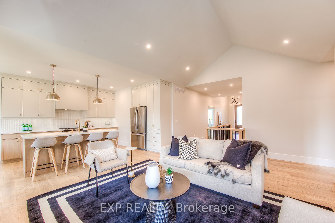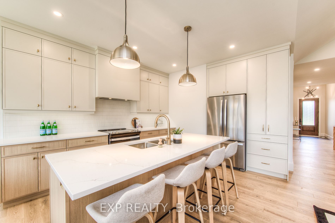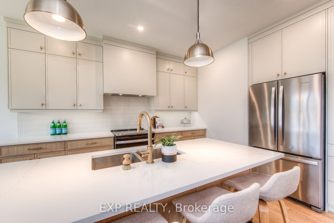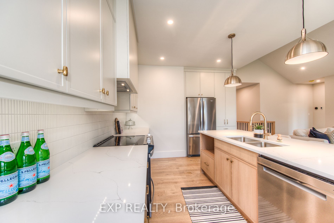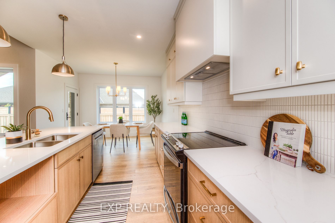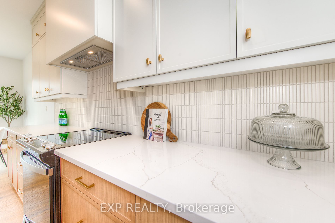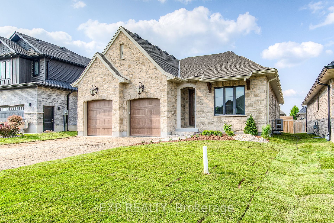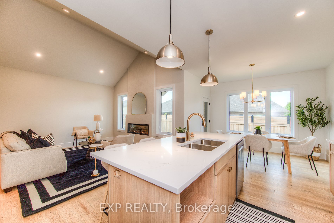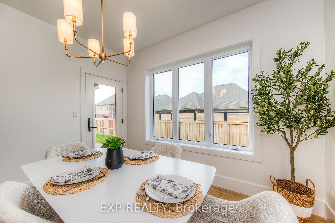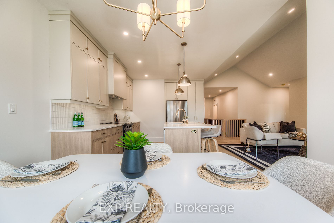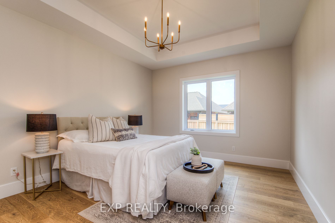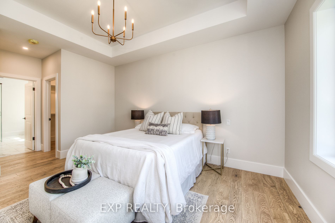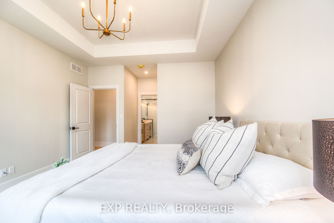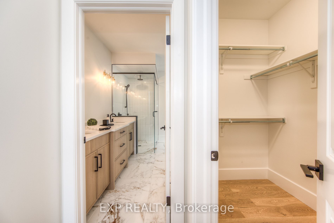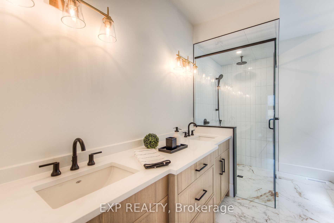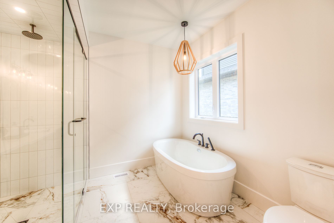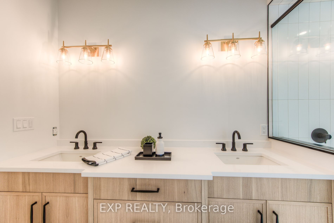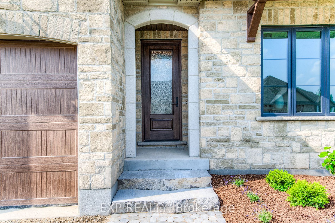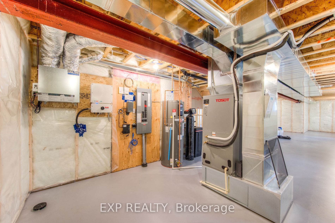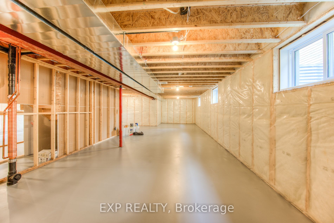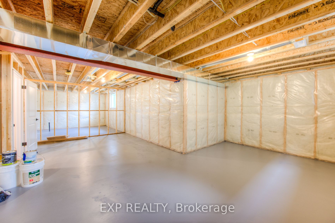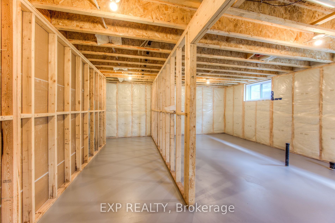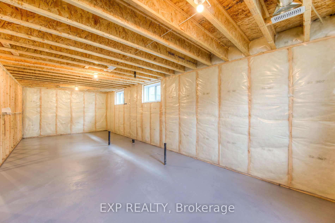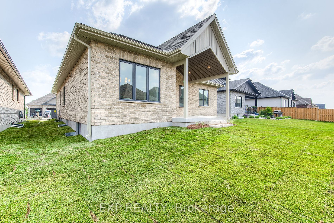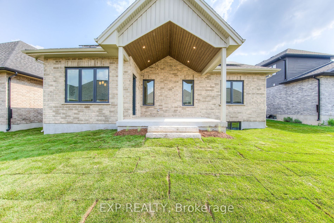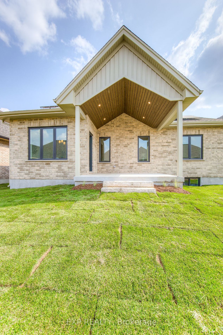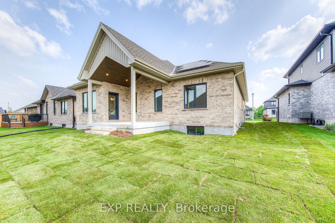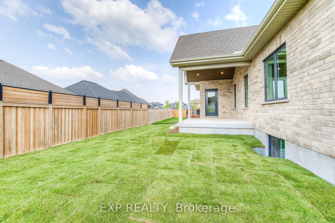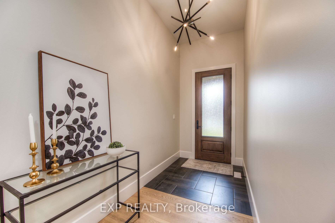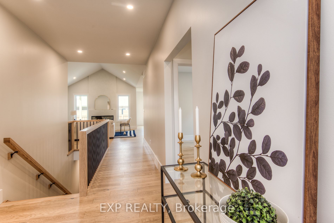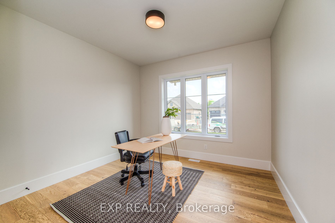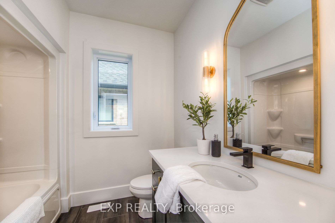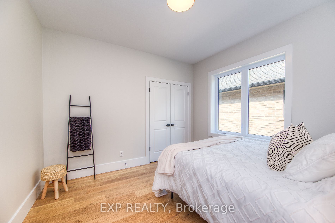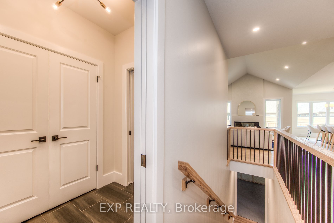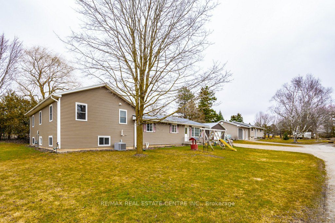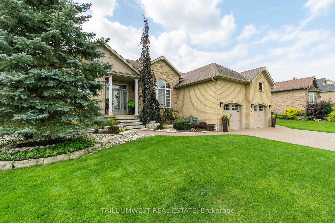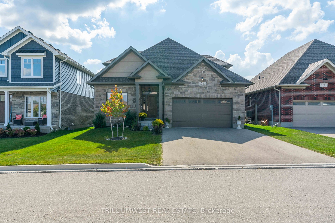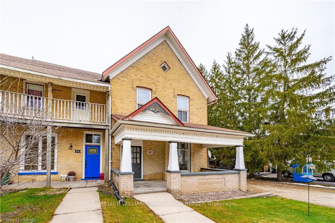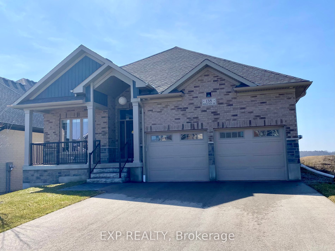19 Carriage Crossing
$1,079,000/ For Sale
Details | 19 Carriage Crossing
Duimering Homes introduces Drayton's inaugural Net Zero home, seamlessly blending style, functionality, and sustainable energy efficiency in a charming community. Enjoy reduced operational costs with features like enhanced insulation, triple-pane windows, and advanced heating, cooling, and ventilation systems. The heart of the home is a spacious kitchen with custom cabinetry, captivating backsplash, and quartz countertops, flowing into a living room with a plaster fireplace, vaulted ceilings, and hardwood flooring. The primary retreat features a walk-in closet, tray ceiling, and a luxurious ensuite with a curbless shower, freestanding tub, and double vanity. The main floor includes two bedrooms, a full bathroom, a mudroom, and main-floor laundry. The basement offers potential for additional living space, configured for two bedrooms, a full bathroom, and a future rec room, with ample storage. Duimering Homes meticulously crafted this beautiful and environmentally conscious design.
Room Details:
| Room | Level | Length (m) | Width (m) | |||
|---|---|---|---|---|---|---|
| Foyer | Main | 3.63 | 1.63 | |||
| Laundry | Main | 2.18 | 1.83 | Laundry Sink | ||
| Mudroom | Main | |||||
| Br | Main | 3.96 | 3.40 | |||
| 2nd Br | Main | 3.30 | 3.40 | |||
| Prim Bdrm | Main | 5.77 | 3.76 | |||
| Bathroom | Main | 2.39 | 1.00 | 4 Pc Bath | ||
| Bathroom | Main | 3.91 | 3.17 | 5 Pc Ensuite | ||
| Kitchen | Main | 4.39 | 3.51 | B/I Dishwasher | O/Looks Family | Quartz Counter |
| Living | Main | 5.77 | 5.26 | Vaulted Ceiling | Fireplace | Hardwood Floor |
| Dining | Main | 3.56 | 2.87 | Combined W/Kitchen | W/O To Patio |
