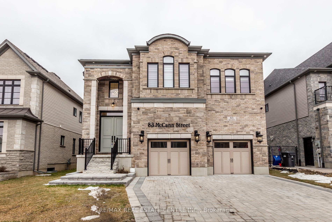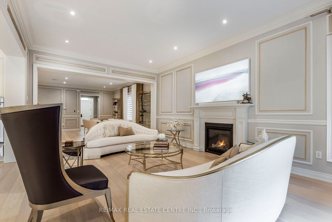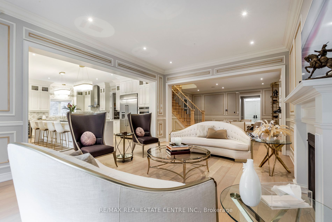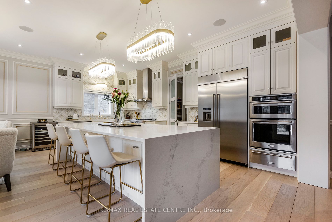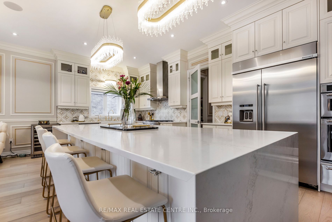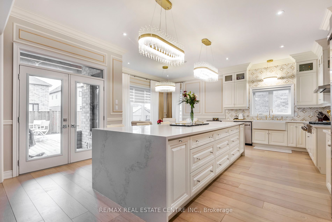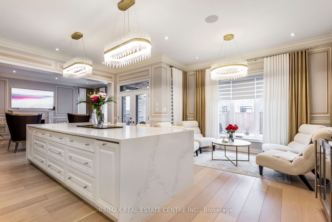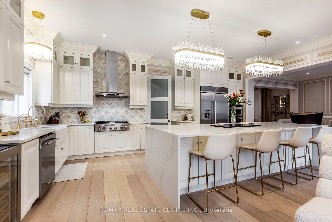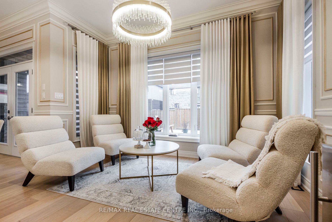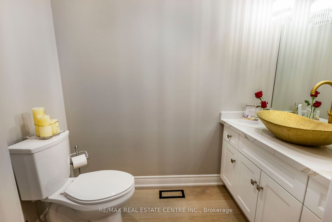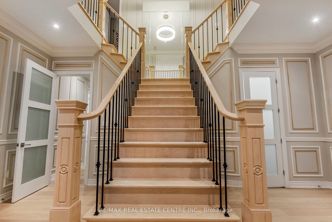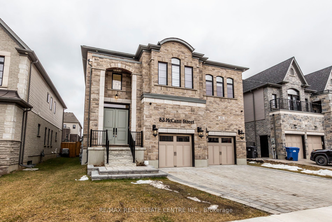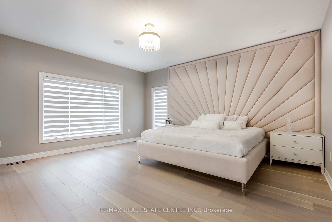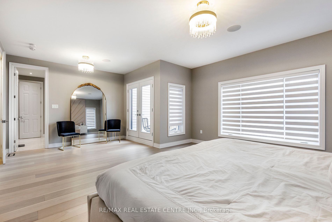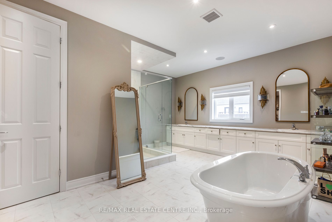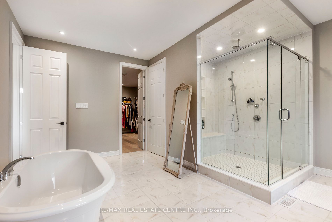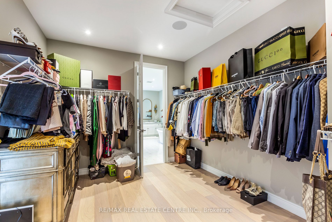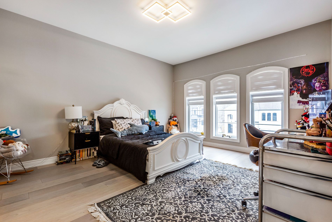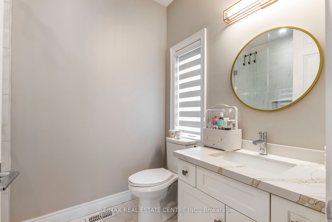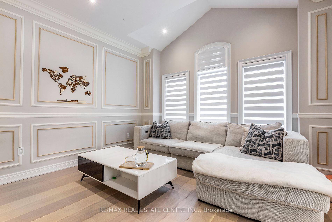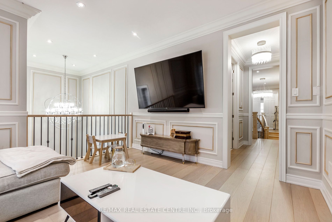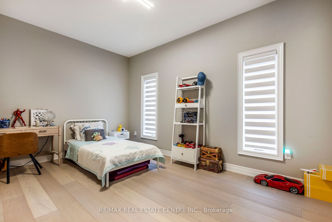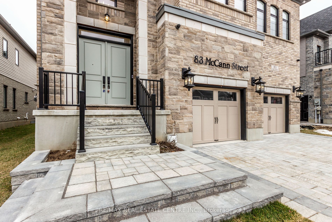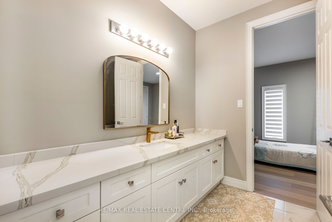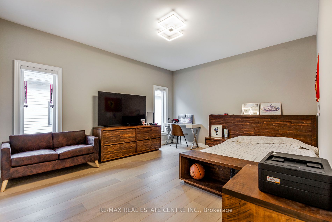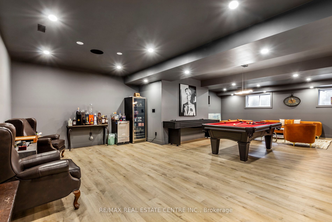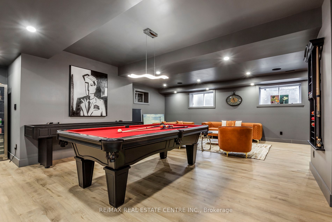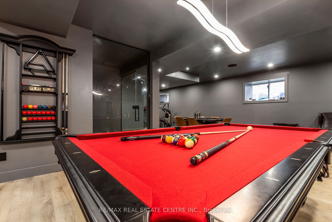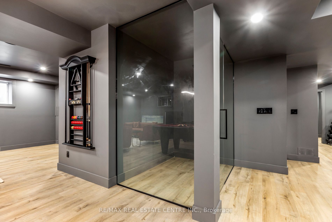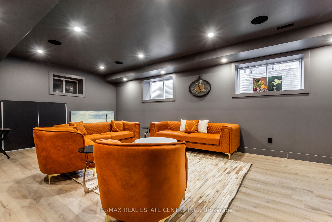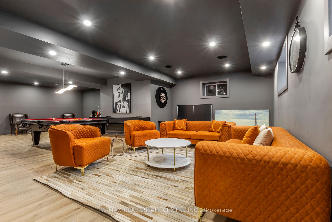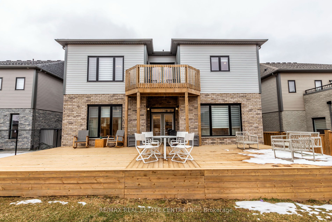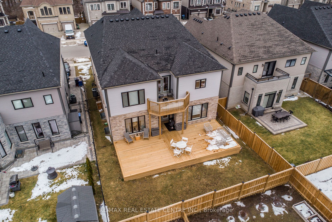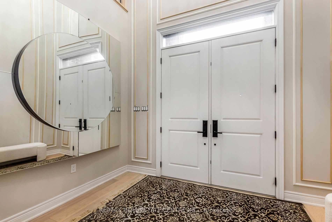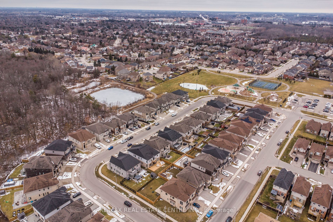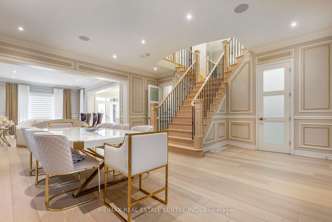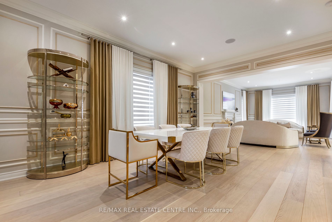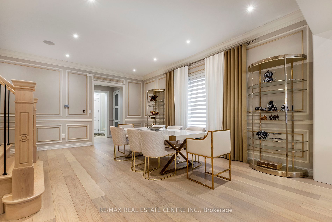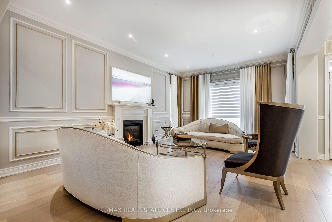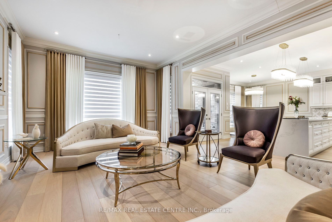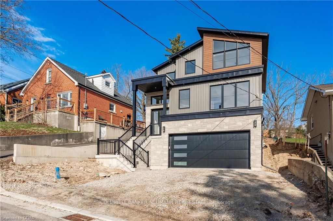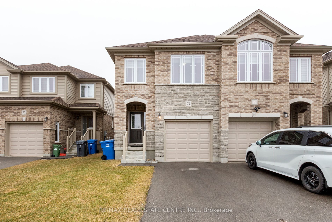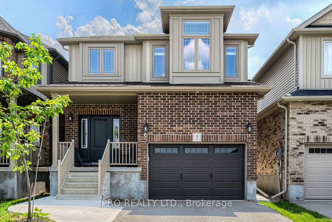83 Mccann St
$2,369,888/ For Sale
Details | 83 Mccann St
This stunning, luxury home is situated on a quiet south-end crescent, Plenty of room for the whole family in the expansive dining room centred by grand staircase. The dream kitchen showcases a stunning island and comes fully equipped with luxury built-in appliances and walk-in pantry. Enjoy the private master bedroom suite offering access to private balcony, a 5pc ensuite with stand alone tub, large frameless glass shower. Your 4 season wardrobe will fit perfectly in the oversized walk-in closet/dressing room. 4 bedrooms and 4 ensuite bathrooms upstairs along with a family room, completes the space. So many upgrades throughout including a luxury appliance package, central air, control 4-in audio, quartz counters, wood stairs and 10ft ceiling on main level and 9ft on upper and basement. Basement has been designed for entertaining and family gathering. Did I mention the oversized 2.5 garage and three car parking in driveway.
Room Details:
| Room | Level | Length (m) | Width (m) | |||
|---|---|---|---|---|---|---|
| Living | Main | 6.12 | 4.22 | |||
| Dining | Main | 5.99 | 6.10 | |||
| Kitchen | Main | 4.90 | 6.50 | |||
| Breakfast | Main | 2.08 | 3.99 | |||
| Laundry | Main | 4.39 | 3.71 | |||
| Foyer | Main | 2.34 | 3.23 | |||
| Prim Bdrm | 2nd | 5.11 | 6.81 | 5 Pc Ensuite | ||
| 2nd Br | 2nd | 4.93 | 3.89 | 4 Pc Bath | ||
| 3rd Br | 2nd | 4.95 | 4.11 | 4 Pc Bath | ||
| 4th Br | 2nd | 4.39 | 3.15 | 4 Pc Bath | ||
| Den | Bsmt | 3.94 | 3.81 | |||
| Rec | Bsmt | 12.98 | 11.05 |
