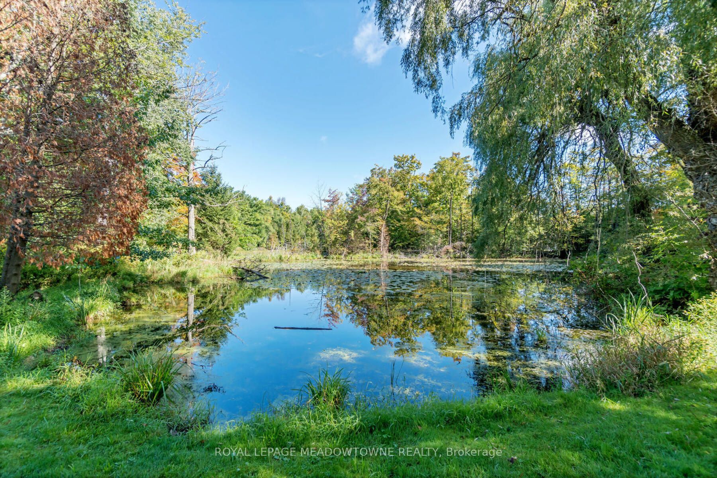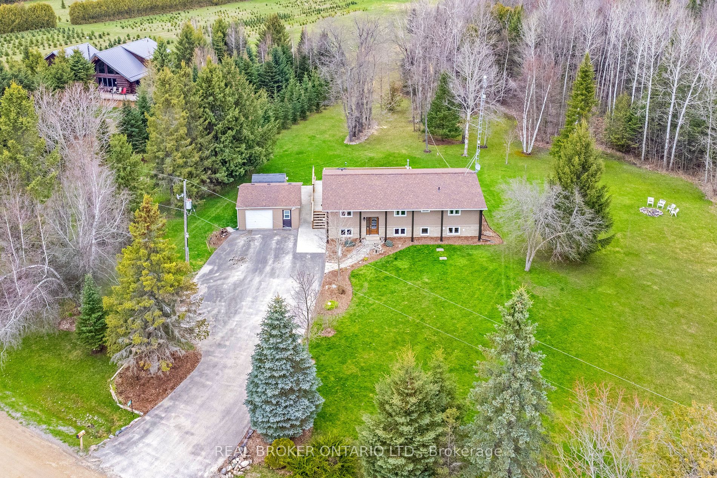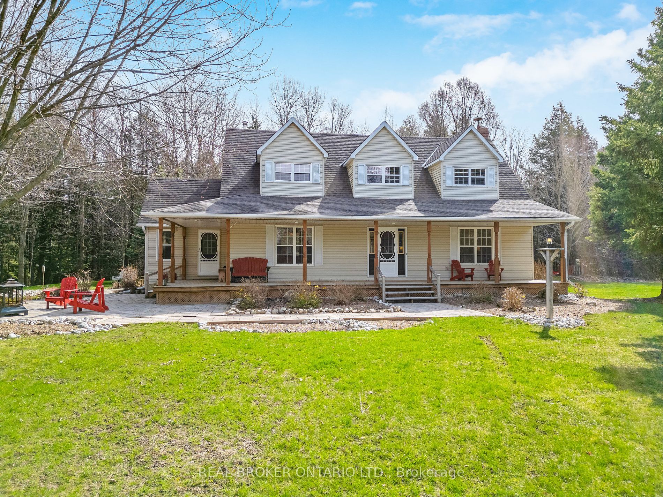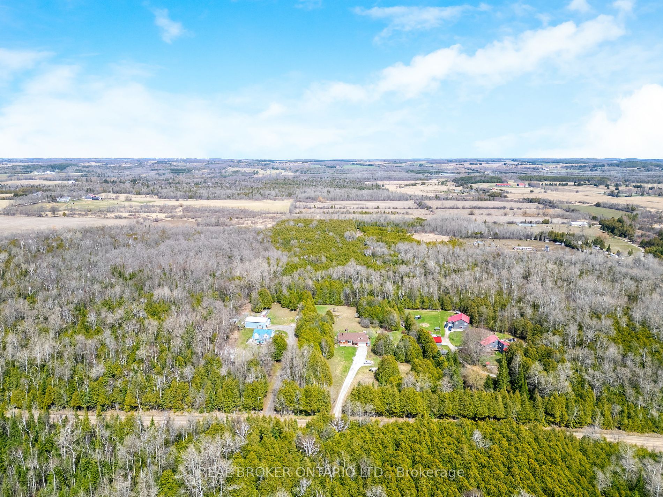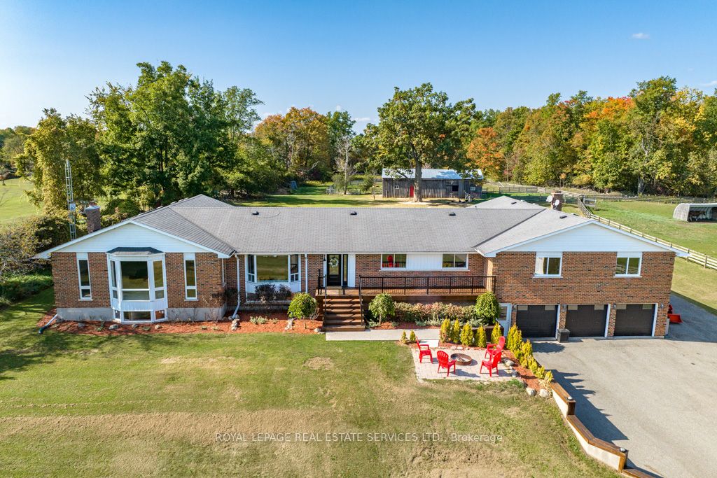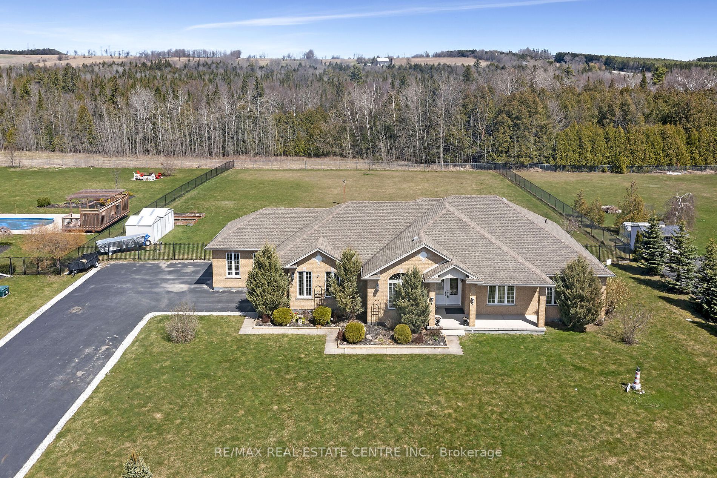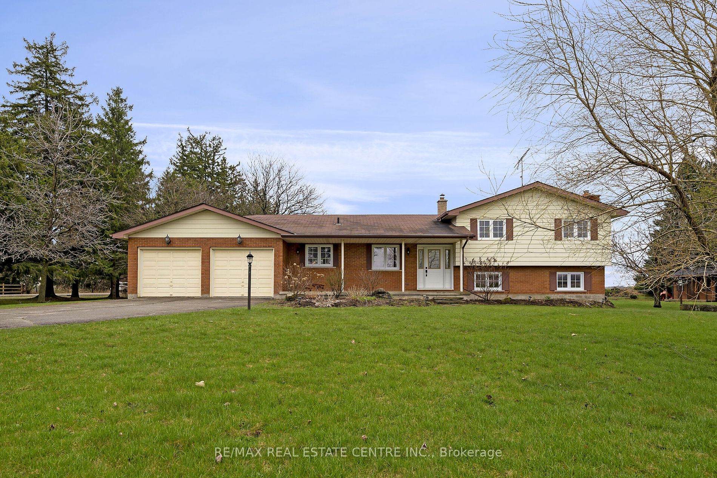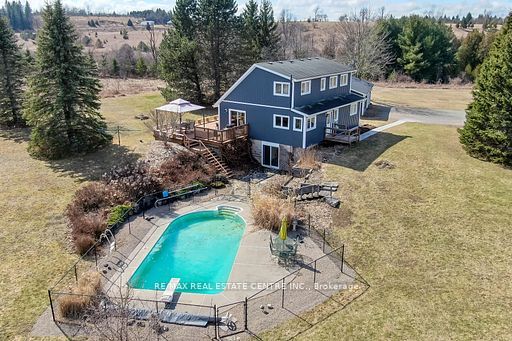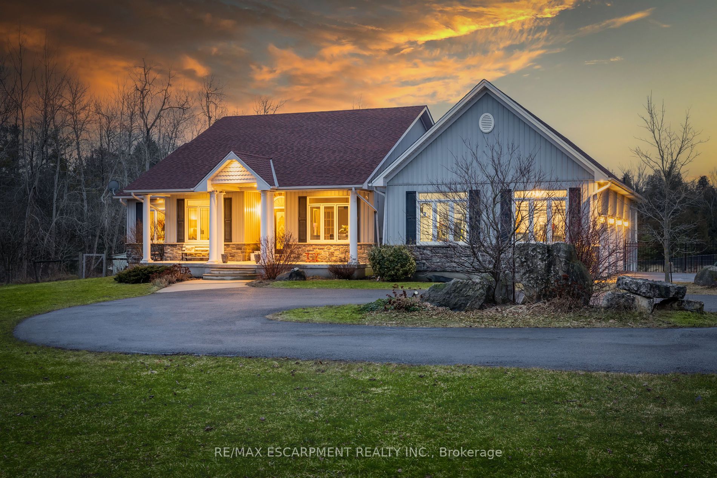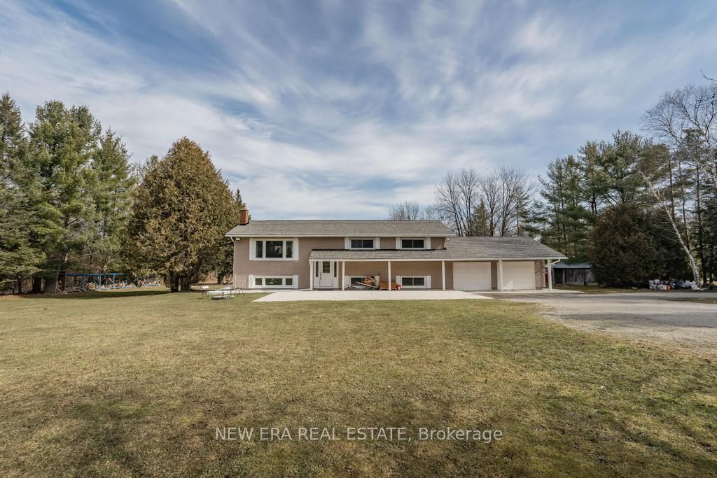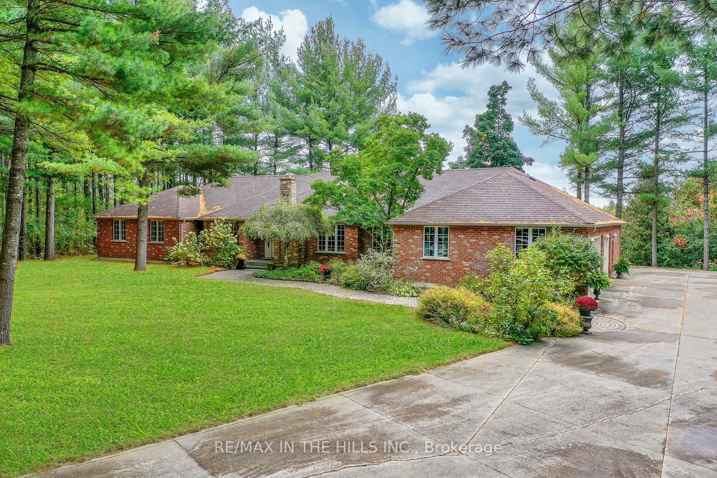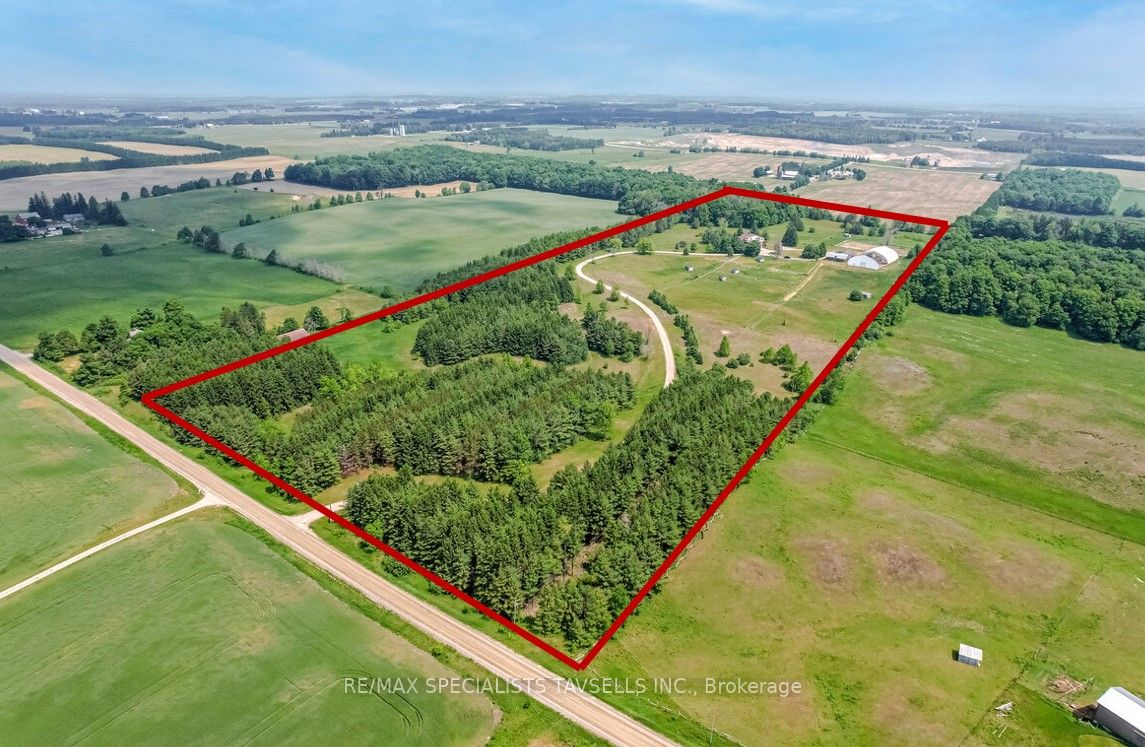5217 Ninth Line
$1,490,000/ For Sale
Details | 5217 Ninth Line
Something Special! Situated Perfectly on one of the Highest Points of the Erin Countryside in a Magnificent 5 Acre Setting Overlooking Ponds & Nature. Be certain to Cross the Bridge & Visit Your Private Island in Your Own Backyard.Custom Built and Recently Renovated 4-Bedroom, Home with Sun Filled Artists Loft Which Could Be A 5th Bedroom. Kitchen Renovated In 2023 Overlooks The 5 Acre Property With 3 Ponds, Island, Bunkhouse and Inground Pool. Kitchen, Dining and Living Room with Fireplace Is Perfect for Entertaining with Walk-Out to Large Deck. If You're Looking for the Same Old Home & Property That Everyone Else has than This Isn't For you. If You're Looking for Unique Style in a Cottage- Like Setting Convenient to the City; then this is the one for YOU!
Renovations include; Kitchen (2023), Windows (2023), Insulation (2023), Laundry (2023), Well Upgrade (2023), Pool Pump (2023), Property Taxes Include Credit Valley Conservation Tax Incentive
Room Details:
| Room | Level | Length (m) | Width (m) | |||
|---|---|---|---|---|---|---|
| Kitchen | Main | 4.84 | 6.03 | Stainless Steel Appl | Hardwood Floor | |
| Dining | Main | 5.50 | 2.72 | W/O To Deck | Hardwood Floor | |
| Living | Main | 5.49 | 4.45 | Fireplace | Hardwood Floor | W/O To Deck |
| Prim Bdrm | Main | 4.99 | 3.72 | 4 Pc Ensuite | Hardwood Floor | W/I Closet |
| 2nd Br | Main | 3.37 | 2.79 | Hardwood Floor | ||
| 3rd Br | Main | 2.83 | 2.42 | Hardwood Floor | ||
| 4th Br | Main | 4.13 | 3.05 | Hardwood Floor | ||
| Loft | 2nd | 5.12 | 6.38 | Bar Sink | Hardwood Floor | O/Looks Backyard |
| Rec | Lower | 5.94 | 6.31 | Walk-Out |
