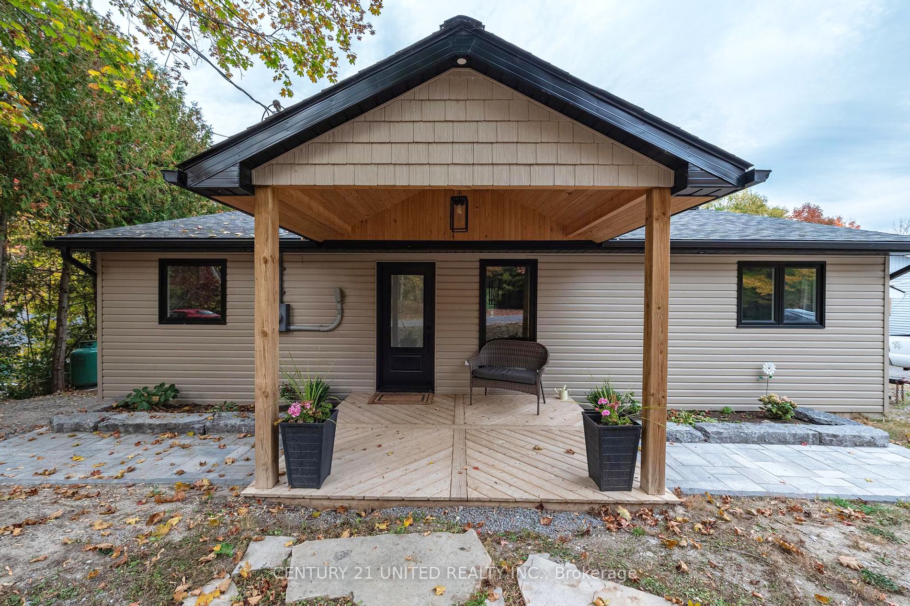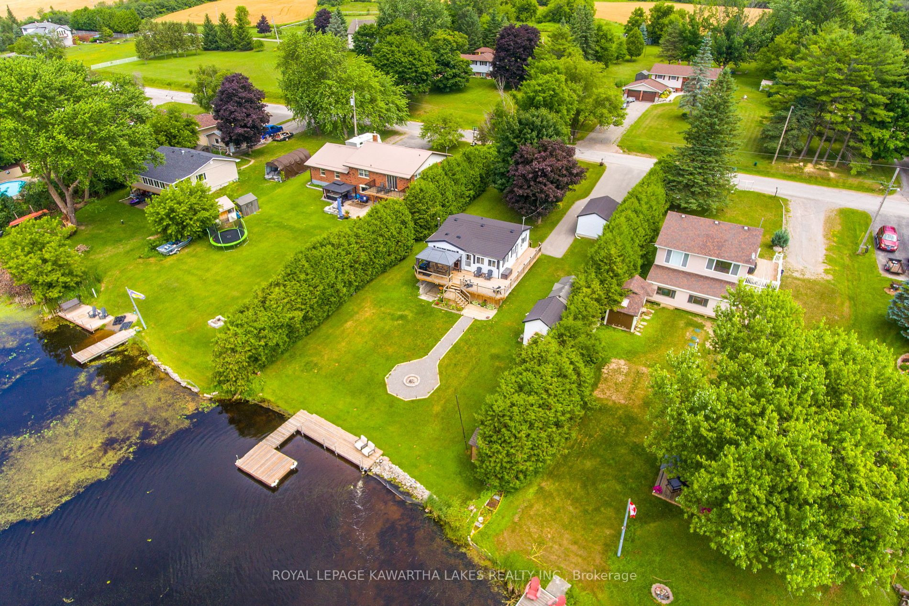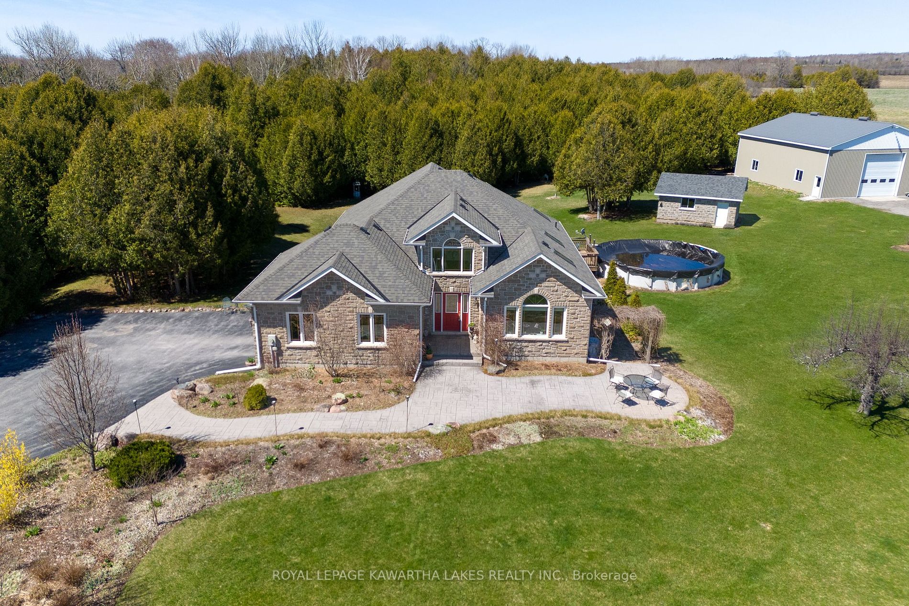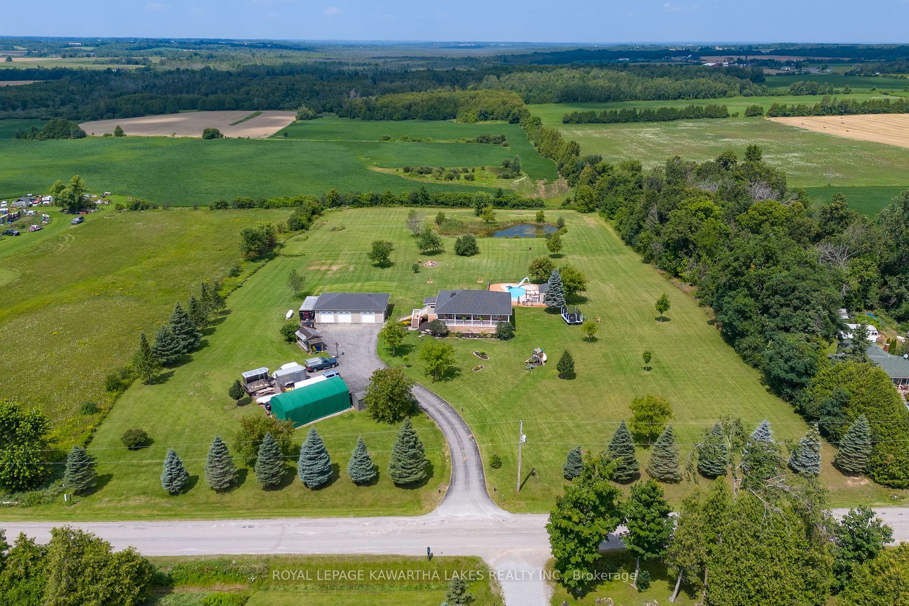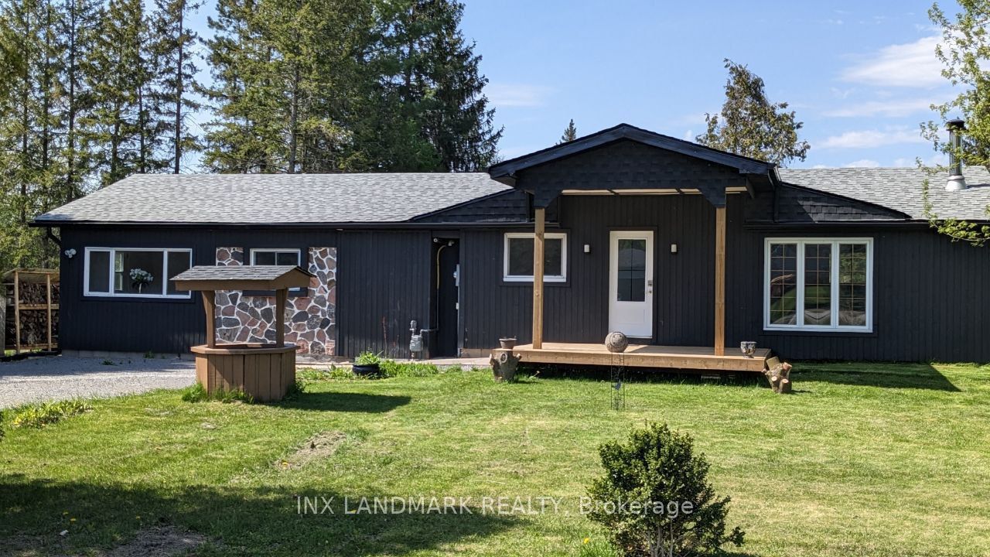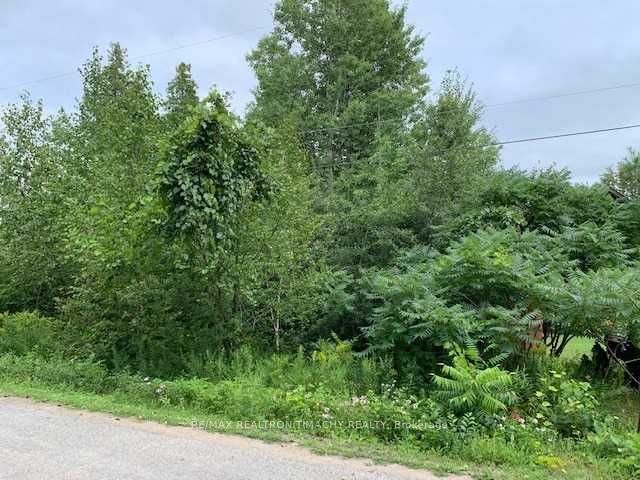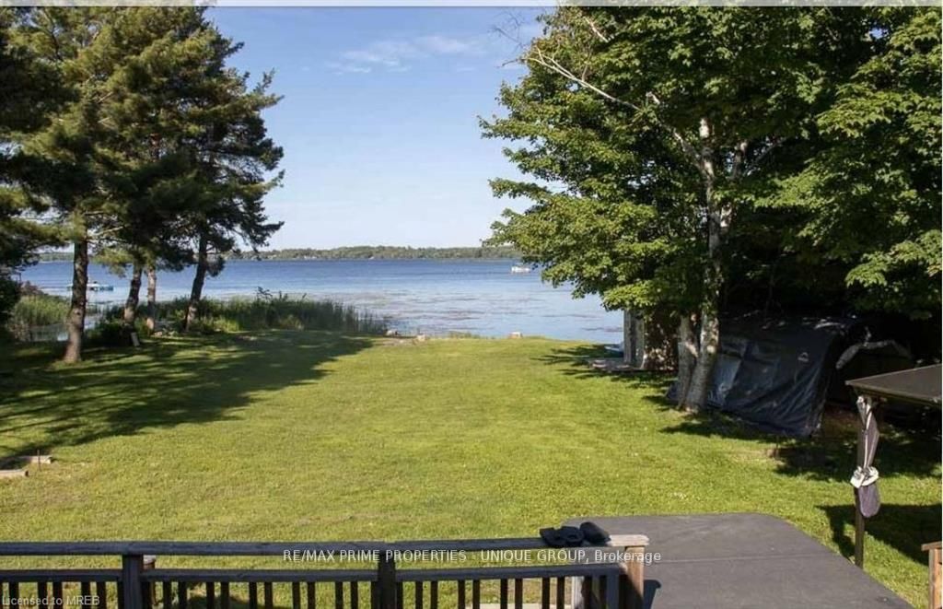109 Birch Point Dr
$579,900/ For Sale
Details | 109 Birch Point Dr
They say that home is where the heart is. It couldnt be more true with 109 Birch Point Drive in Ennismore! Tucked away in a quiet and family-friendly area of rural homes, this truly is a unique package! This cute and charming cabin-on-the-hill offers two separate living areas, spanning three levels of finished living space. The main floor is bright & airy, contains a great open concept layout including an updated kitchen, dining area and living room (complete with one heck of a view!), newly added laundry hook-ups, a bedroom and a full 4PC bath. Head upstairs to find two more bedrooms, including the primary that contains a large closet, room for a king bed, and a private balcony overlooking Pigeon Lake. Romantic, right? It gets even better. Need space for an extra family member? Check out the finished basement, which offers a full kitchen, 4PC bath, rec room and a bedroom. Well cared for and a great opportunity in a family-friendly neighborhood. The wrap around deck ties it all together! The area is a gem in its own right! Pigeon Lake is part of a beautiful chain of lakes, and it's all right across the street! Public access in the area, as well as a park, school bus service and a great four season playground! Come out and get creative, don't miss this one!
Room Details:
| Room | Level | Length (m) | Width (m) | |||
|---|---|---|---|---|---|---|
| Kitchen | Main | 2.24 | 3.31 | |||
| Living | Main | 4.79 | 4.62 | |||
| Dining | Main | 2.24 | 2.38 | |||
| Bathroom | Main | 2.07 | 1.44 | 4 Pc Bath | ||
| Br | Main | 3.14 | 2.52 | |||
| Prim Bdrm | 2nd | 4.12 | 3.59 | |||
| Br | 2nd | 4.12 | 2.53 | |||
| Kitchen | Bsmt | 1.76 | 2.98 | |||
| Rec | Bsmt | 4.38 | 4.38 | |||
| Br | Bsmt | 3.19 | 2.38 | |||
| Bathroom | Bsmt | 1.40 | 2.06 | 4 Pc Bath | ||
| Utility | Bsmt | 1.52 | 1.47 |










































