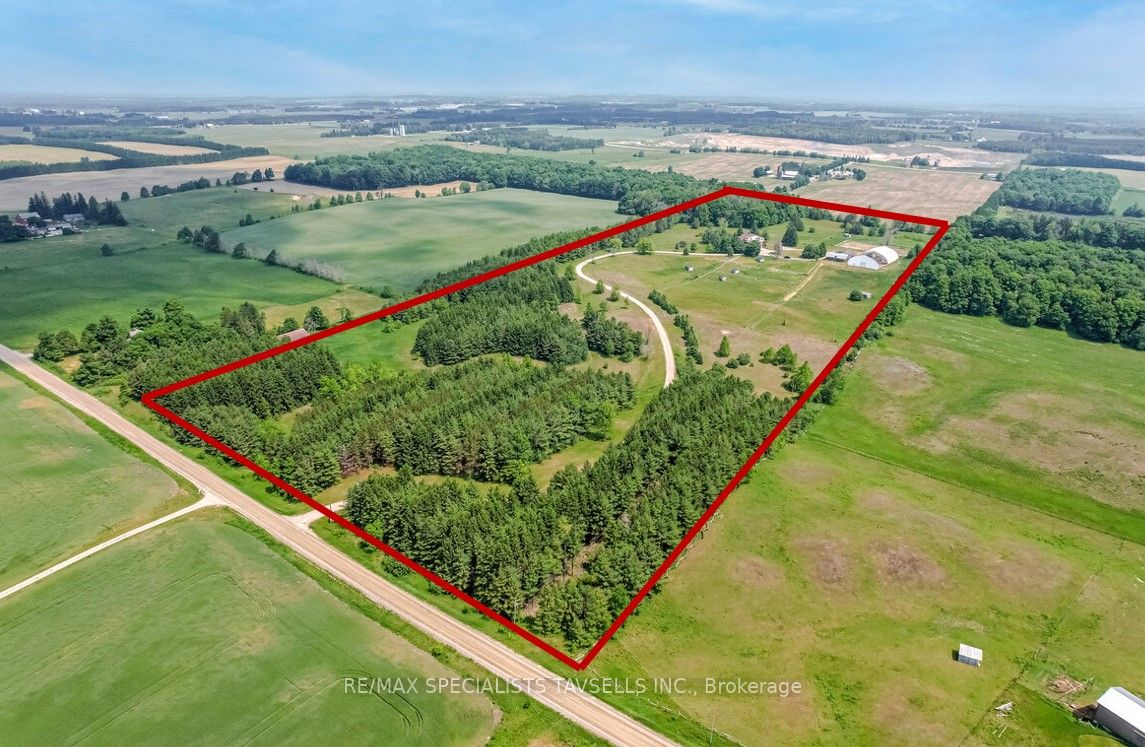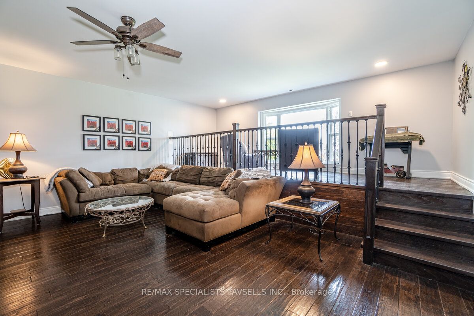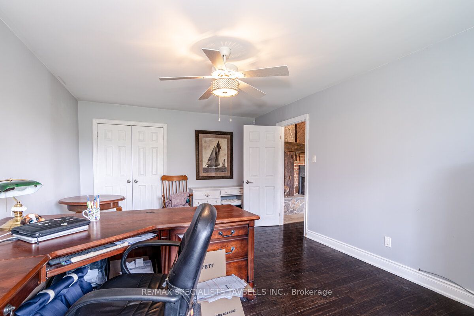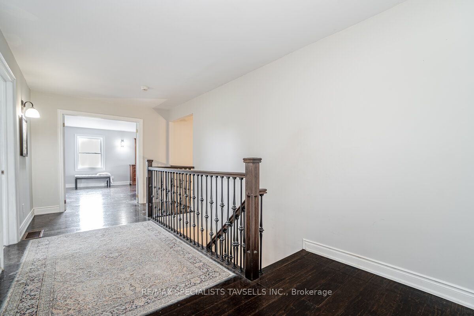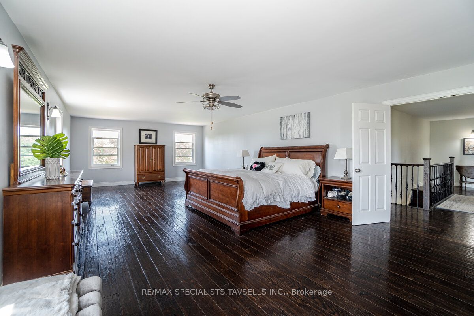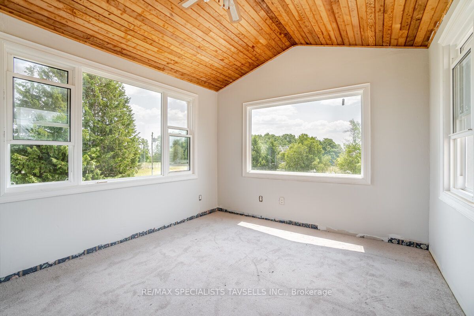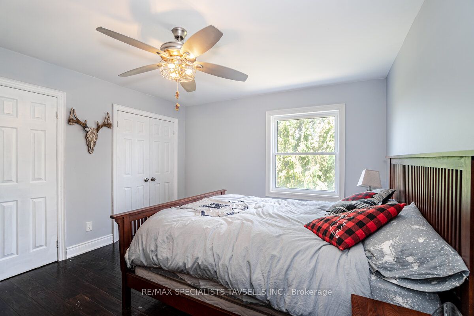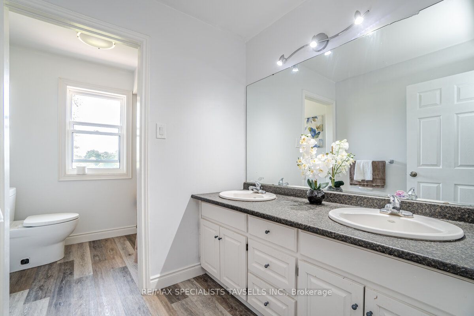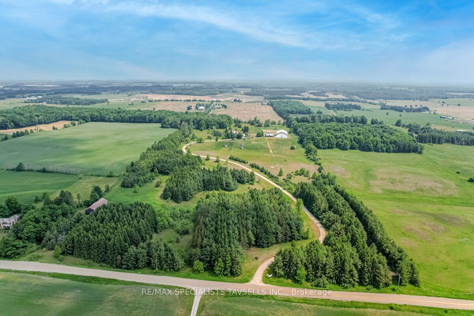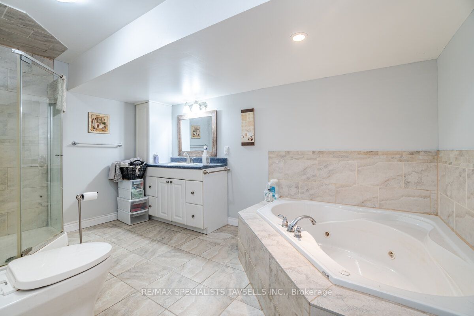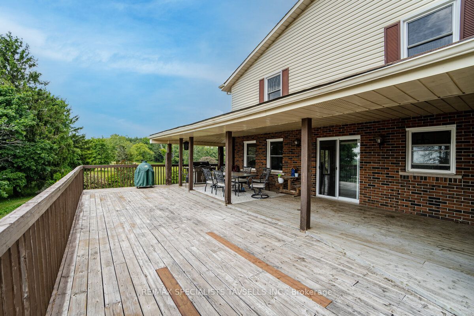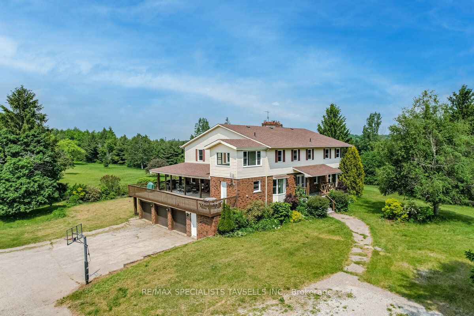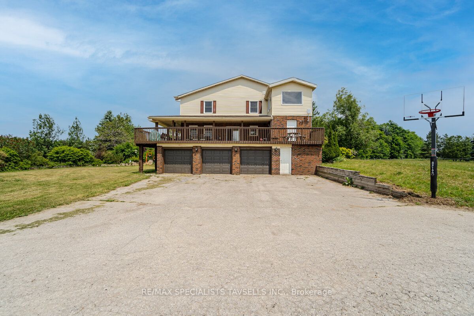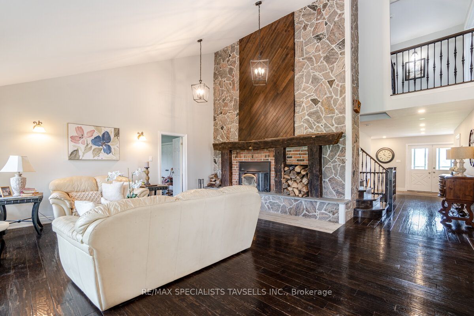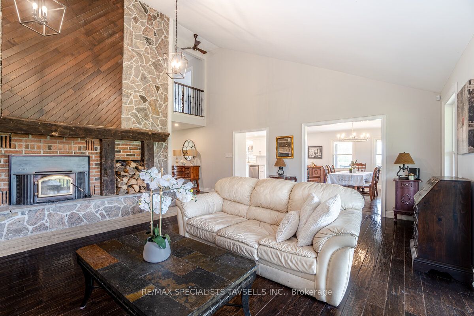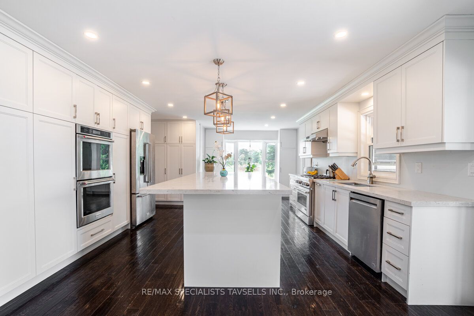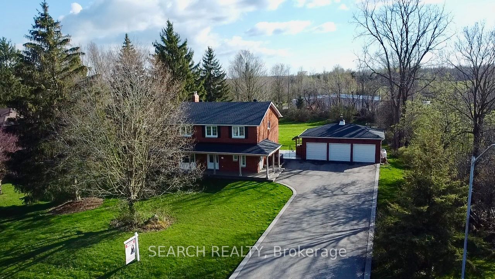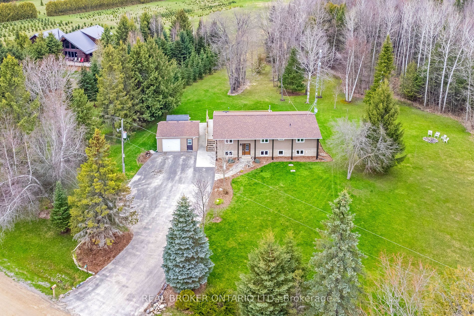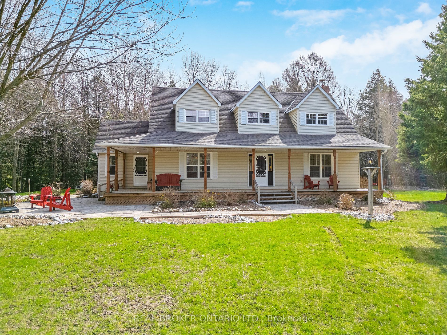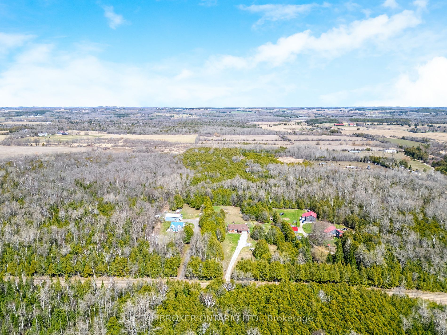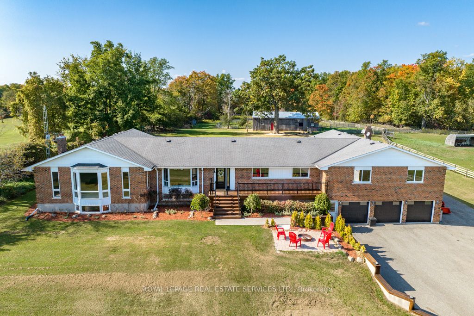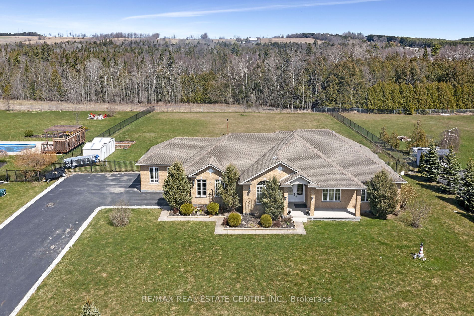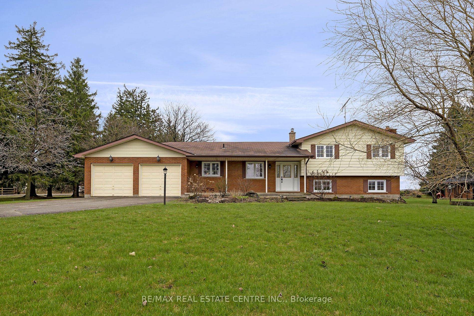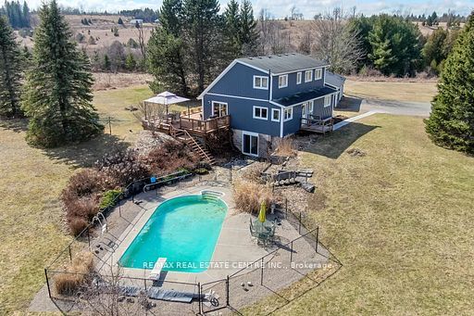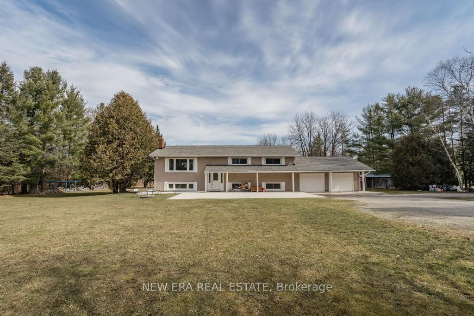6027 Sixth Line E
$3,000,000/ For Sale
Details | 6027 Sixth Line E
Drive down the winding driveway to this picturesque 43+ Acres of country property. This was previously a horse-riding academy and still has so many of the original features with fences and paddocks. Enjoy the 4,000 sq ft home with spacious open concept living spaces. Features a charming great room with a cathedral ceiling, Large bright and spacious kitchen leading to a grand deck area which is perfect for entertaining. Hardwood, New Windows (2021), A/C (2021), Floor to Ceiling Stone Wood Burning Insert Fireplace, Main and Low-Level Laundry/Mudroom. Master Suite With Sitting Area & Office. Property Qualifies for Managed Forest to Lower Taxes. Excluded: Washer & Dryer (Main Floor), Fridge (Lower-2nd Room) 7 Paddocks, Older 15-Stall Barn (2 Brood Mare) 80' X 150' Mega Dome Arena. Pressure Tank, Water Heater (Own), Deionizer (Own), CVAC, All Light Fixtures, 2 Stove,2 Fridge, Microwave, B/I Dw, Washer & Dryer (Lower Level). Dome/Barn as Is.
2 Stove, 2 Fridge, Microwave, B/I Dishwasher, Washer & Dryer (Lower Level). All Light fixtures. Pressure Tank, Water Heater (Own), Deionizer (Own), CVAC
Room Details:
| Room | Level | Length (m) | Width (m) | |||
|---|---|---|---|---|---|---|
| Dining | Main | 4.69 | 3.65 | Hardwood Floor | Crown Moulding | Sunken Room |
| Living | Main | 6.09 | 5.94 | Brick Fireplace | Combined W/Library | B/I Shelves |
| Family | Main | 6.40 | 5.48 | Stone Fireplace | Cathedral Ceiling | Wood Stove |
| 2nd Br | Main | 5.84 | 3.65 | Hardwood Floor | Double Closet | |
| Prim Bdrm | 2nd | 12.19 | 4.88 | W/I Closet | 4 Pc Ensuite | Laminate |
| 3rd Br | 2nd | 4.36 | 3.88 | His/Hers Closets | Hardwood Floor | |
| 4th Br | 2nd | 5.48 | 3.04 | His/Hers Closets | Hardwood Floor | |
| Office | 2nd | 4.26 | 3.04 | Window | Hardwood Floor | |
| Kitchen | Lower | 3.96 | 3.20 | B/I Dishwasher | Breakfast Bar | Open Concept |
| Living | Lower | 6.30 | 5.18 | Pot Lights | Laminate | |
| Prim Bdrm | Lower | 4.88 | 3.66 | Double Closet |
