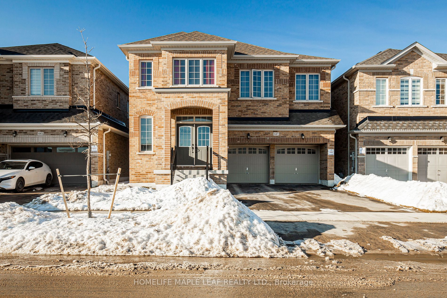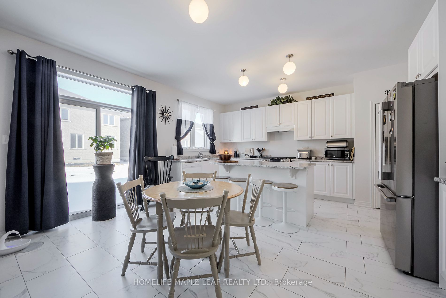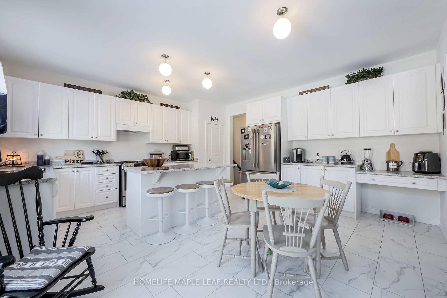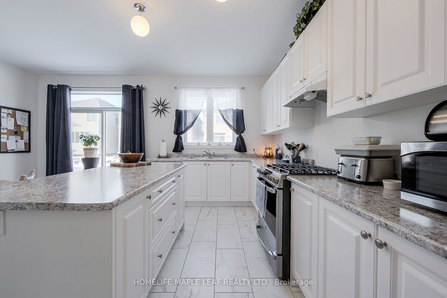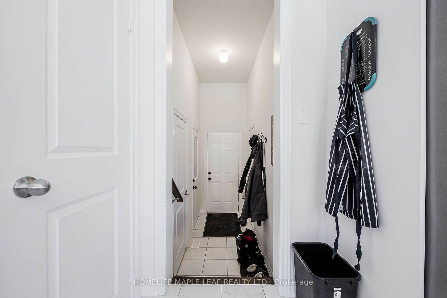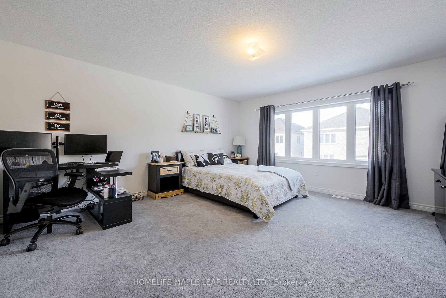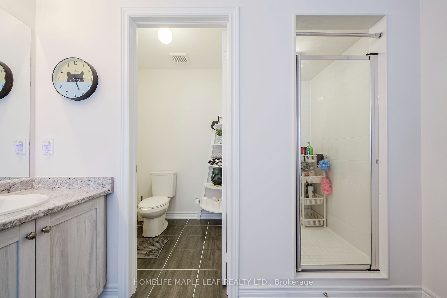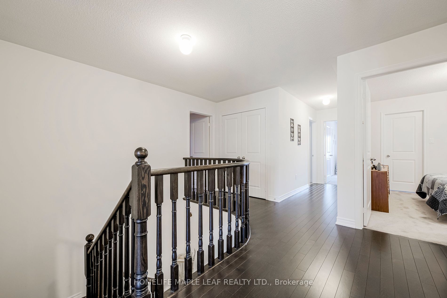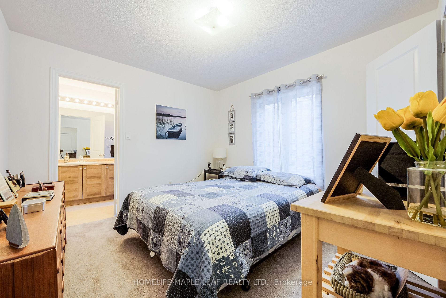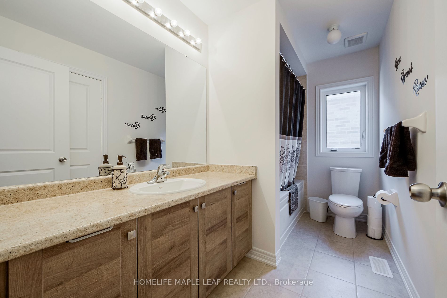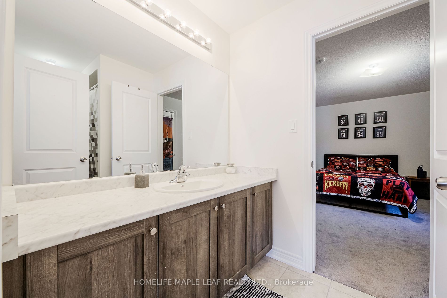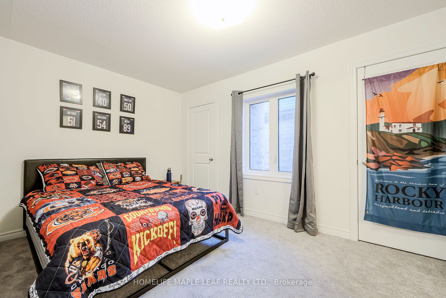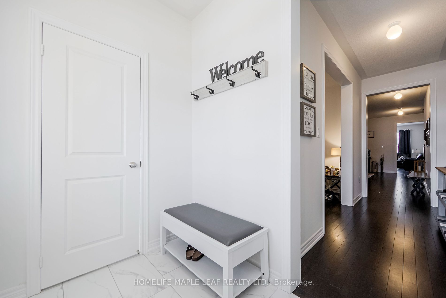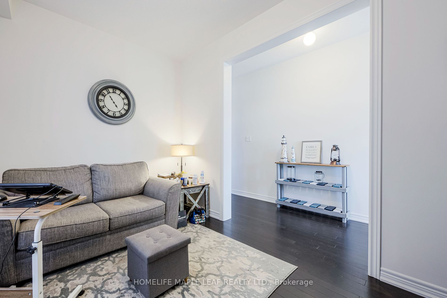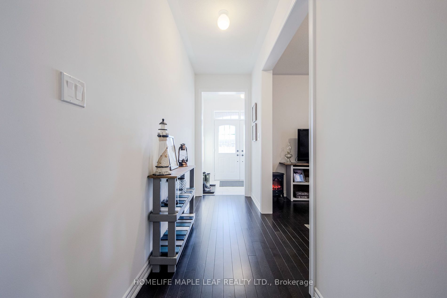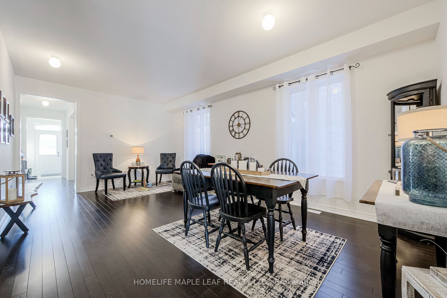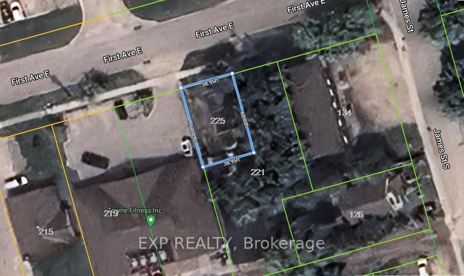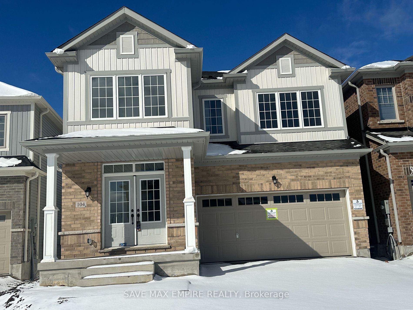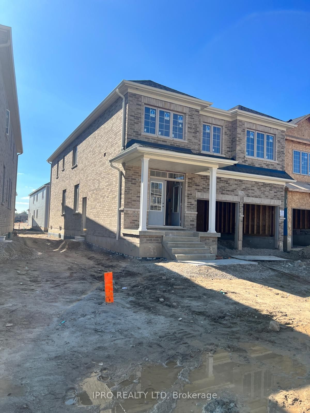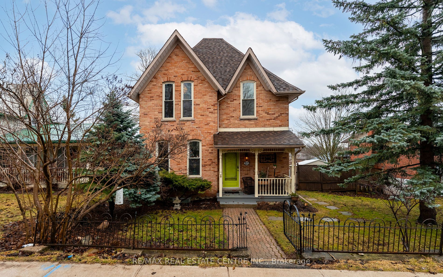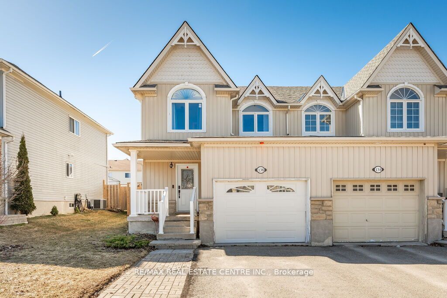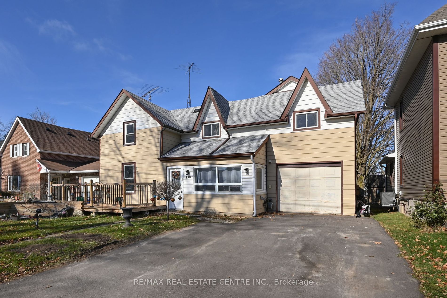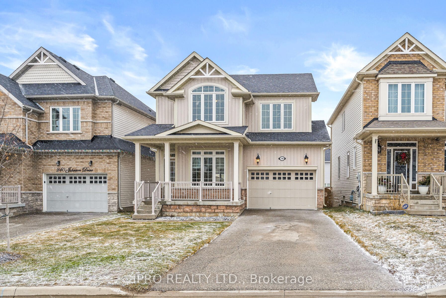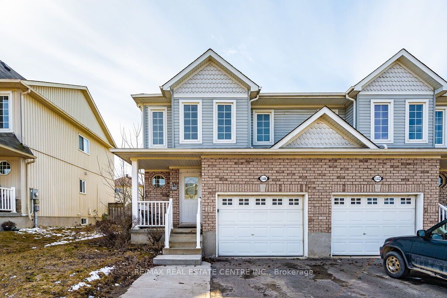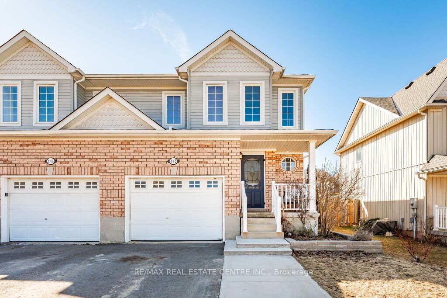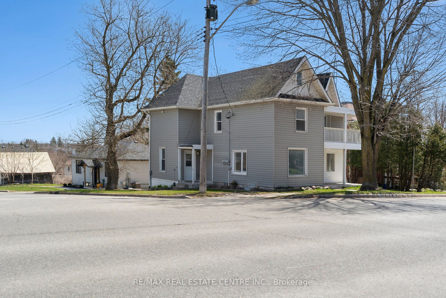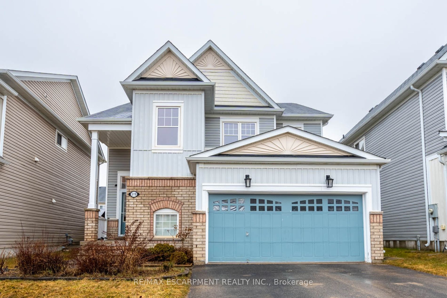647 Anishinaabe Dr
$1,320,000/ For Sale
Details | 647 Anishinaabe Dr
*Rare find* This brand new 5-bedroom, 4-bathroom home is a true gem, boasting a rare blend of luxury and convenience located in Shelburn Ontario! Step into a world of upgrades, from the sleek, modern kitchen with top-of-the-line stainless steel appliances to the spacious bedrooms designed for comfort and relaxation. With over 3200 sqft of thoughtfully designed space, this immaculately kept home offers an invitation to embrace the finest in living. From the welcoming double door entry to the ample kitchen cabinets and pantry, every detail has been carefully curated for your enjoyment.
Located in a prime area close to major highways, this property offers easy access to everywhere you need to be. Picture-perfect with a big driveway and a future park nearby, it's the ideal setting for family adventures.
Room Details:
| Room | Level | Length (m) | Width (m) | |||
|---|---|---|---|---|---|---|
| Kitchen | Main | 8.00 | 16.50 | Pantry | B/I Appliances | Quartz Counter |
| Breakfast | Main | 9.00 | 16.50 | Ceramic Floor | Sliding Doors | |
| Family | Main | 14.10 | 16.50 | Fireplace | Hardwood Floor | Large Window |
| Dining | Main | 13.90 | 21.00 | Large Window | Hardwood Floor | |
| Den | Main | 9.30 | 12.50 | Hardwood Floor | ||
| Br | 2nd | 15.10 | 16.70 | Large Window | His/Hers Closets | 4 Pc Ensuite |
| 2nd Br | 2nd | 9.00 | 14.50 | Large Window | Double Closet | 3 Pc Ensuite |
| 3rd Br | 2nd | 15.30 | 13.50 | Large Window | W/I Closet | 3 Pc Ensuite |
| 4th Br | 2nd | 14.10 | 11.50 | Large Window | Double Closet | 3 Pc Ensuite |
| 5th Br | 2nd | 10.60 | 11.00 | Large Window | W/I Closet | 3 Pc Ensuite |
| Laundry | 2nd | Ceramic Sink | Tile Floor |
