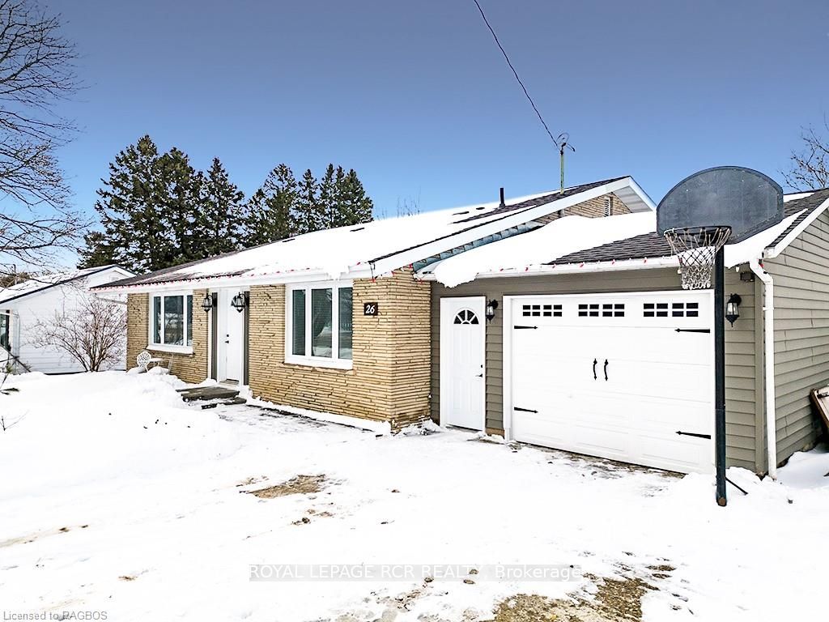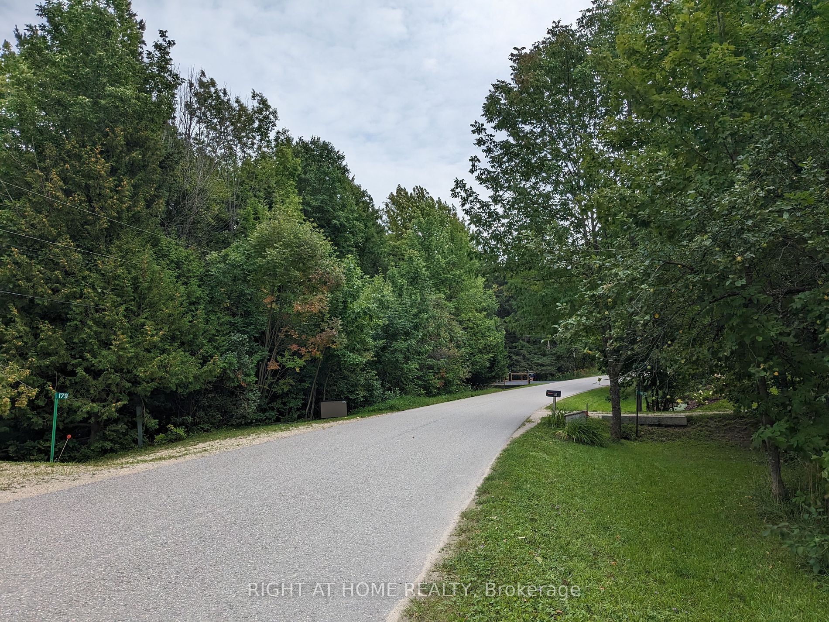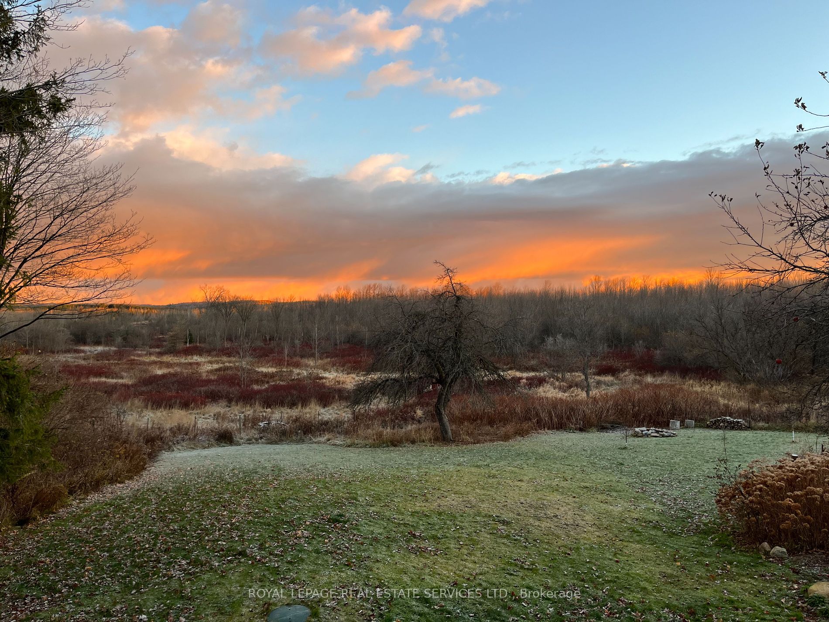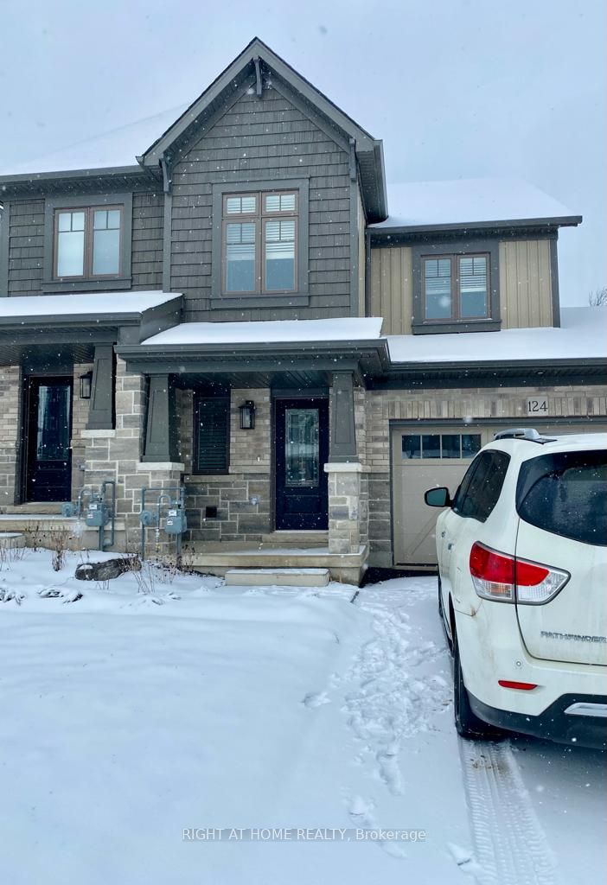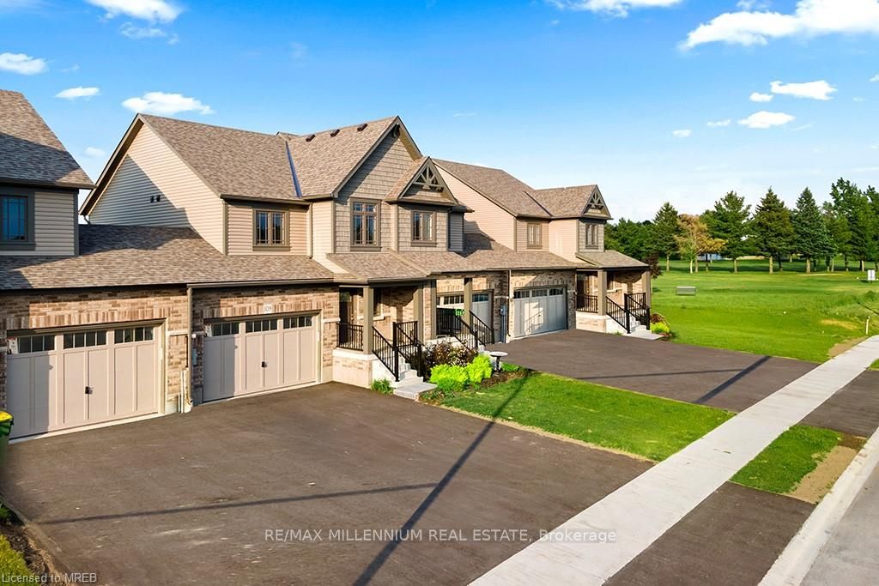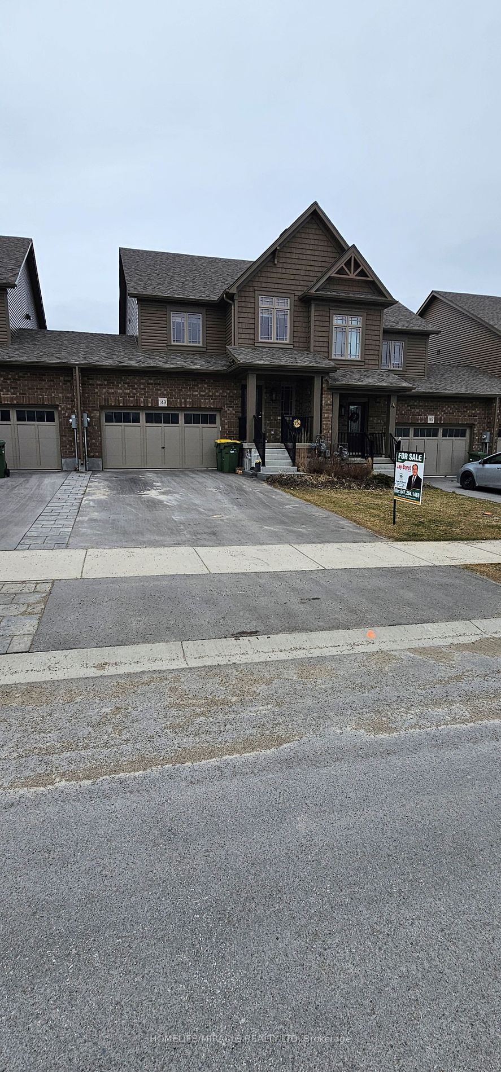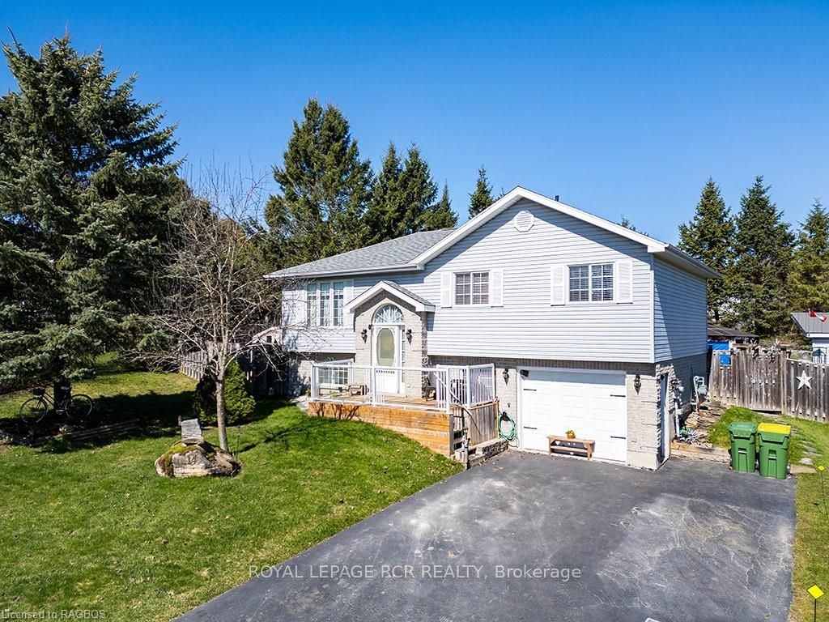26 Edith Ave
$650,000/ For Sale
Details | 26 Edith Ave
Welcome to 26 Edith Ave in Markdale! Step into this beautifully updated backsplit & be greeted by a warm & inviting main level, featuring an open concept kitchen, dining, & living area. The cozy fireplace sets the perfect ambiance for your me time. As you make your way to the upper level, you'll find 3 spacious bedrms that offer a peaceful sanctuary after a long day. The 4-piece bath provides convenience & comfort for the whole household. Each room is filled w natural light. As you step into the lower level, you are greeted by a spacious 4th bedrm, perfect for guests or an at home office. The adjacent rec rm provides the ideal space for relaxation & entertainment, complete w built-ins & the afternoon light flooding in through large windows. Let's not forget the convenience of the combination laundry 2 pc bath. But the true gem of this level is the walk-out access to the fenced back yard w covered patio offering seamless indoor-outdoor living & endless possibilities for enjoyment.
This home also features an attached garage with direct access to the kitchen, making grocery unloading & daily tasks incredibly convenient. Embrace the warmth of family living at 26 Edith Ave - your ideal retreat in Markdale awaits!
Room Details:
| Room | Level | Length (m) | Width (m) | |||
|---|---|---|---|---|---|---|
| Living | Main | 3.76 | 6.15 | |||
| Kitchen | Main | 4.47 | 4.27 | |||
| Prim Bdrm | 2nd | 4.57 | 3.33 | |||
| Br | 2nd | 3.56 | 2.84 | |||
| Br | 2nd | 2.95 | 3.28 | |||
| Bathroom | 2nd | 1.50 | 2.24 | 4 Pc Bath | ||
| Br | Lower | 2.62 | 3.05 | |||
| Bathroom | Lower | 1.55 | 3.05 | 2 Pc Bath | ||
| Rec | Lower | 4.67 | 7.06 | |||
| Utility | Bsmt | 4.29 | 10.34 |
